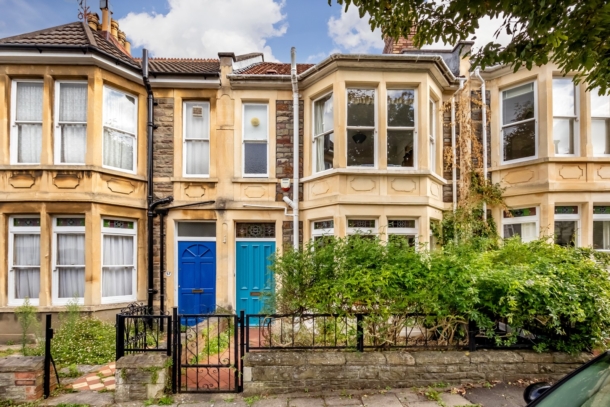Devonshire Road | Westbury Park
Sold
Owned and enjoyed by the current owner for 37 years, this much loved 3 double bedroom, 2 bath/shower, 2 reception room Victorian period home is situated in the heart of Westbury Park, perfect for young families. Lovely well stocked 33ft x 16ft rear garden with handy vehicular width rear access lane. Excellent schools nearby including Westbury Park Primary School (205 metres) and Redland Green Secondary School (793 metres). Many retained features including some period fireplaces, sash windows and stained glass. Situated in the neighbourly and well-regarded Westbury Park area with access to excellent local schools, shops, cafes, restaurants, Waitrose supermarket and the Orpheus cinema. Green open spaces of Redland Green Park and the Downs are nearby, as are bus connections to all central areas. An attractive and well-located 2 storey period family home with future scope for further expansion into the loft or side return courtyard (if required, and subject to any necessary consents). No onward chain.
Property Features
- A much loved Victorian period home
- 3 double bedrooms
- Bay fronted sitting room
- Second reception room/dining room
- Sociable kitchen/breakfast room
- Many retained period features
- Scope for loft conversion (subject to necessary consents)
- Pretty front garden
- Lovely well stocked 33ft x 16ft rear garden
- An attractive two storey period home in the heart of Westbury Park
- No onward chain
GROUND FLOOR
APPROACH:
via a garden gate and pathway leading through the front garden to the main entrance to the property.
ENTRANCE VESTIBULE:
high ceilings with ceiling cornicing, original tessellated tiled floor, dado rail and part glazed door leading through into the entrance hallway.
ENTRANCE HALLWAY:
high ceilings with ceiling coving, fuse box for electrics and meter, radiator, staircase rising to first floor landing with understairs storage, wall mounted thermostat control for central heating and doors leading off to the sitting room, reception 2/dining room and kitchen/breakfast room.
SITTING ROOM: (front) (15' 11'' into bay x 12' 9'' into chimney recess) (4.85m x 3.88m)
high ceilings with original ceiling cornicing and decorative ceiling mouldings, wide bay to front comprising four sash windows with original stained glass panels over, an attractive period style fireplace.
RECEPTION ROOM/DINING ROOM: (17' 7'' max x 10' 5'' into chimney recess) (5.36m x 3.17m)
a lovely bright second reception room, currently used as a dining room but would work well as a children’s playroom, garden sitting room. There is an impressive period fire surround with recessed brick chimney, sliding aluminium framed patio door to rear, accessing the rear garden with glazed roof light panels over, engineered wooded flooring, ceiling coving, picture rail and a radiator.
KITCHEN/BREAKFAST ROOM: (22' 1'' x 8' 11'') (6.73m x 2.72m)
a sociable kitchen/breakfast room with a fitted kitchen comprising base and eye level cream coloured kitchen units with worktop over and inset sink and drainer unit. There is an integrated fridge/freezer, oven, ceramic hob and dishwasher. Further plumbing and appliance space for a washing machine, ample space for dining table and chairs, dual aspect windows to rear and side, with the rear overlooking the rear garden. Door leads off the kitchen/breakfast room to the rear garden and further door accesses a cloakroom/wc.
CLOAKROOM/WC:
low level wc with concealed cistern, small corner wash basin with tiled splashbacks, inset spotlight and extractor fan.
FIRST FLOOR
LANDING:
a spacious split landing with loft hatches accessing the loft storage space, offering vast potential for conversion into further accommodation (subject to any necessary consents). There are doors leading off the landing to the bedrooms, a family bathroom/wc and a further shower room/wc.
BEDROOM 1: (front) (16' 0'' into bay x 11' 8'' into chimney recess) (4.87m x 3.55m)
high ceilings with picture rail, wide bay to front comprising four sash windows, an attractive period fireplace with inset tiles and a radiator.
SHOWER ROOM/WC: (9' 4'' x 4' 5'') (2.84m x 1.35m)
next to the principal bedroom there is a shower room/wc with a good size shower enclosure with Mira Sport electric shower, low level wc, wash hand basin with storage cabinet beneath, heated towel rail, extractor fan, an obscure glazed sash window to front.
BEDROOM 2: (13' 4'' x 10' 10'' into chimney recess) (4.06m x 3.30m)
a double bedroom with sash window to rear, radiator and built in cupboard to chimney recess.
BEDROOM 3: (rear) (12' 2'' x 8' 11'') (3.71m x 2.72m)
a child’s bedroom with built in Airing Cupboard housing the Worcester central heating boiler and water tank, radiator and sash window to rear, overlooking the rear garden.
BATHROOM/WC:
white suite comprising panelled bath, low level wc, pedestal wash hand basin and sash window to side.
OUTSIDE
FRONT GARDEN:
pretty front garden with low level period boundary wall with railings and shrubs providing privacy. The front garden is mainly laid to stone chippings and there is a tiled pathway leading up to the front door of the property.
REAR GARDEN: (33' 0'' x 16' 0'' + side return 19'0 x 6'0) (10.05m x 4.87m + 5.79m x 1.83m)
well stocked garden with many shrubs, a feature central Japanese Acer, a mature fig tree and a paved pathway leading through to a seating area at the bottom of the garden. There is a garden shed, outdoor tap and handy gated access out onto a vehicular width rear access lane with street lighting, incredibly handy for bicycle access, builders access etc.
IMPORTANT REMARKS
VIEWING & FURTHER INFORMATION:
available exclusively through the sole agents, Richard Harding Estate Agents, tel: 0117 946 6690.
FIXTURES & FITTINGS:
only items mentioned in these particulars are included in the sale. Any other items are not included but may be available by separate arrangement.
TENURE:
it is understood that the property is freehold. This information should be checked with your legal adviser.
LOCAL AUTHORITY INFORMATION:
Bristol City Council. Council Tax Band: D



