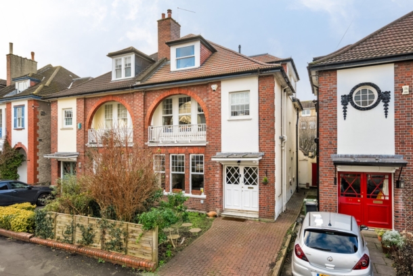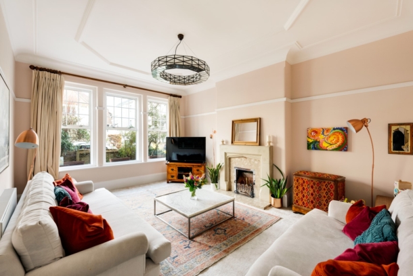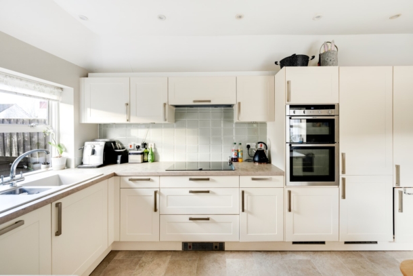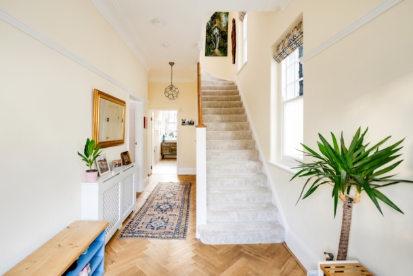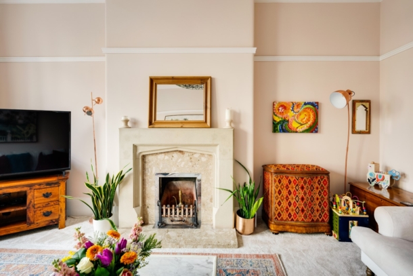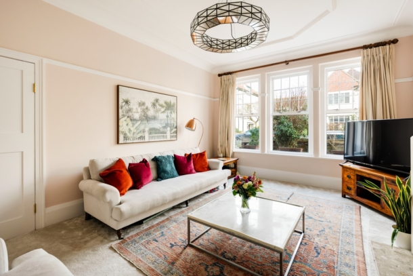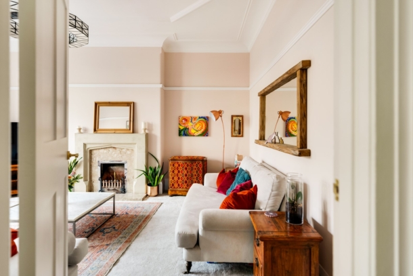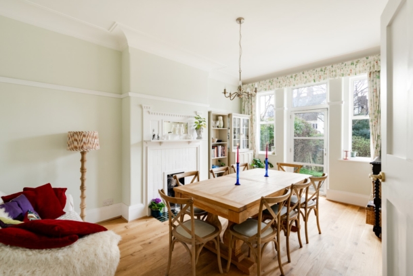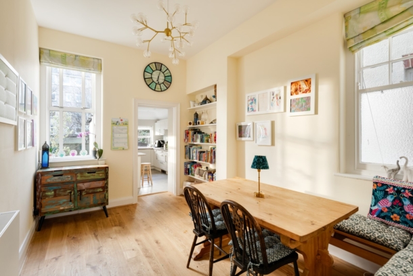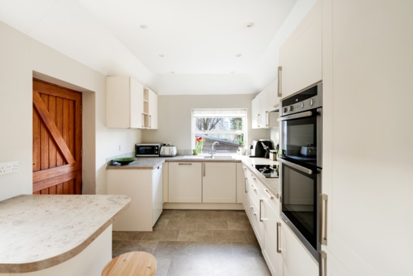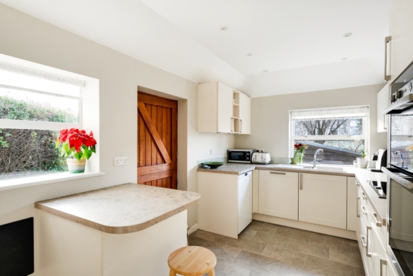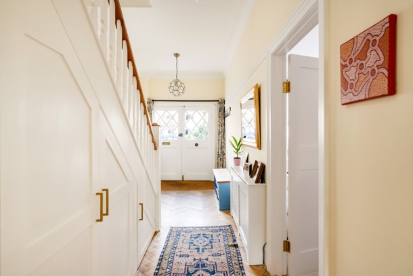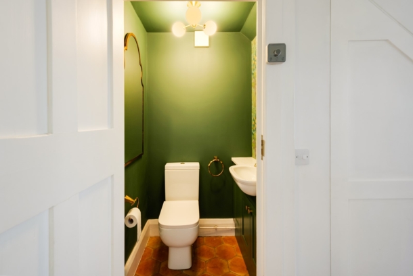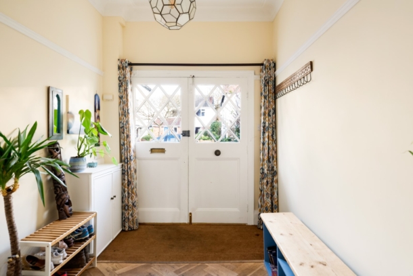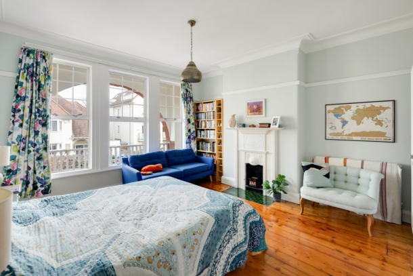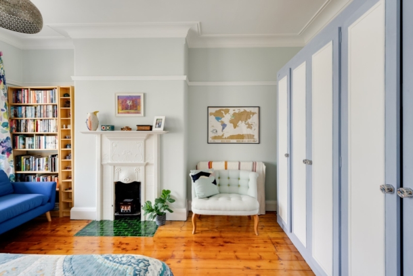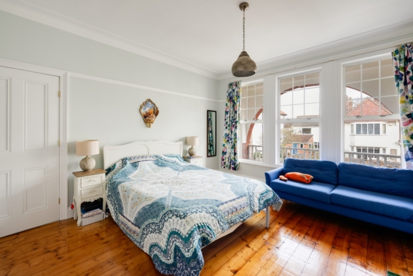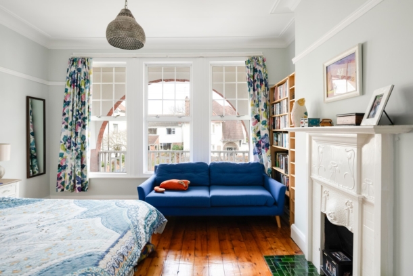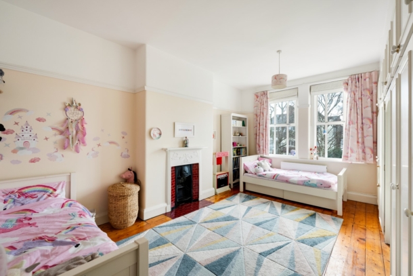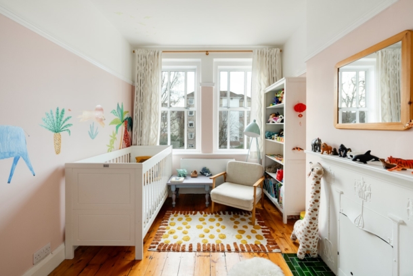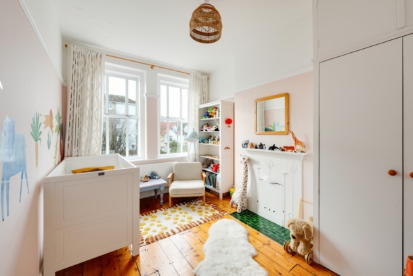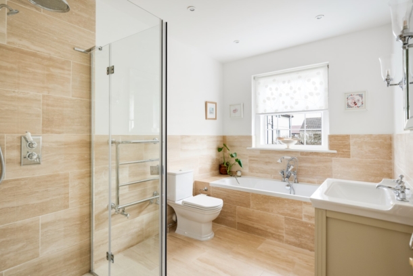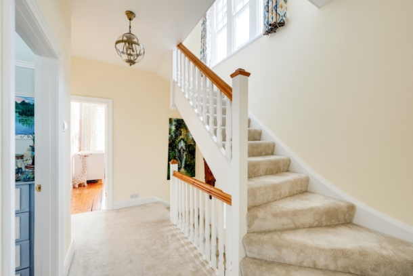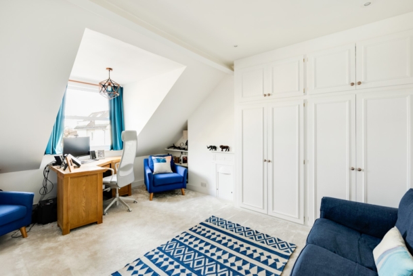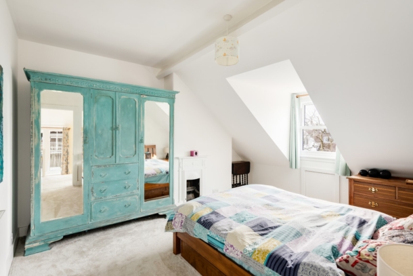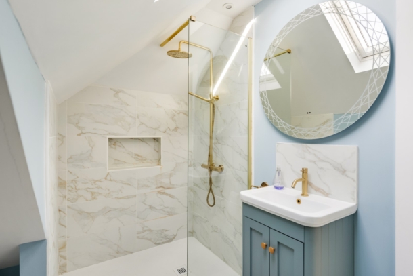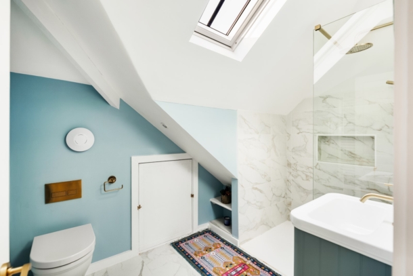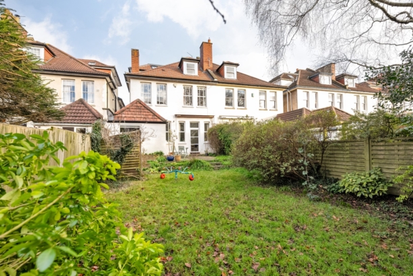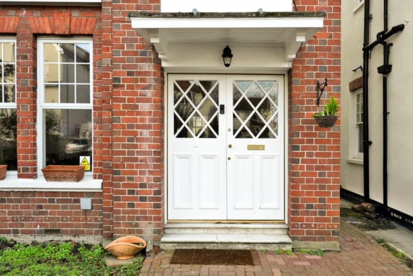Downs Park East | Westbury Park
Sold STC
An elegant and incredibly well-proportioned (2,300 sq. ft.) 5 double bedroom, 3 reception room Edwardian semi-detached family home, situated on a highly regarded side-road close to The Downs. Further benefitting from driveway parking and sunny level south-westerly facing rear garden.
Popular location for families within a short level walk of acres of green open space in Durdham Downs, whilst also being within a short stroll of Waitrose supermarket, The Orpheus cinema and excellent local shops, cafes and restaurants of North View and Henleaze Road. Westbury Park and Elmlea schools are both within 650 metres. Redmaids and Badminton schools are also nearby, as are bus connections to all central areas.
Ground Floor: wide welcoming entrance hallway with understairs storage/utility space and cloakroom/wc, three separate reception rooms, with the breakfast room connecting through to the kitchen.
First Floor: landing, 3 double bedrooms and a generous family bathroom/wc.
Second Floor: two double bedrooms, a smart renovated shower room/wc and accessible loft storage space.
Outside: rare advantage of driveway parking to the front, as well as a front garden. To the rear there is a good sized garden (58ft x 26ft) with a sunny south-westerly orientation.
An impressive period family home in a highly desirable location.
Property Features
- An elegant & incredibly well proportioned Edwardian semi-detached family home
- 5 double bedrooms & 3 separate reception rooms
- Off street parking.
- Level lawned south-westerly facing rear garden (58ft x 26ft)
- Circa 2,300 sq. ft of accommodation over three floors
- Front garden and driveway parking for one vehicle
- An impressive period family with a sunny garden and parking.
GROUND FLOOR
APPROACH:
via brick paved driveway affording off-street parking for one car with level front garden beside. The driveway leads up to an attractive covered entrance and impressive original part glazed double doors open to:-
ENTRANCE HALLWAY:
wonderful high ceilings with ceiling coving, picture rail, original staircase to first floor landing with understairs storage cupboard/utility space and cloakroom/wc. Inset floormat, parquet oak herringbone flooring, low level meter cupboards and plenty of natural light provided by sash window to side elevation. Doors lead off the hallway to the:-
SITTING ROOM: (18' 4'' x 13' 7'') (5.58m x 4.14m)
a large family sitting room with high ceilings, ceiling coving and decorative mouldings, picture rail, three double glazed windows to front elevation, feature fireplace, radiators.
RECEPTION 2/DINING ROOM: (17' 4'' x 12' 0'') (5.28m x 3.65m)
a generous second reception room with high ceilings, ceiling coving and picture rail, tiled fireplace with high level mantel and mirror, engineered oak flooring and a radiator. Double glazed windows to rear elevation with double glazed door providing seamless access out onto the south-westerly facing rear garden.
BREAKFAST ROOM: (13' 0'' x 9' 3'') (3.96m x 2.82m)
high ceilings, book shelving, radiator, engineered oak flooring, dual aspect windows to rear and side elevations, and wall opening creating a sociable connection through to the:-
KITCHEN: (15' 0'' x 8' 8'') (4.57m x 2.64m)
modern fitted kitchen with an array of base and eye level cupboards and drawers with square-edged laminated worktops over. Standalone breakfast bar with matching worktop over. Integrated appliances include Neff double ovens, induction hob with extraction over, dishwasher and fridge/freezer. Further appliance space for separate freezer. Stable style door accessing the rear garden and dual aspect windows to rear and side elevations, also overlooking the rear garden. Inset spotlights, radiator and tile effect flooring.
CLOAKROOM/WC:
low level wc, wash handbasin with storage cabinets beneath and complementary shelf beside, ceiling light point.
FIRST FLOOR
LANDING:
spacious landing with staircase continuing up to the second floor and doors leading off to bedrooms 1,2,3 and the family bathroom. There is also a radiator and wall mounted thermostat controls for the underfloor heating to the bathroom.
BEDROOM 1: (15' 10'' x 13' 9'') (4.82m x 4.19m)
principal double bedroom with high ceilings, ceiling coving, picture rail and original period fireplace with tiled hearth. Exposed stripped floorboards, radiator, double glazed windows to front elevation looking out over the architectural feature balcony. Built-in wardrobes and drawers.
BEDROOM 2: (17' 5'' x 12' 3'') (5.30m x 3.73m)
double bedroom with high ceilings, picture rail, built-in wardrobes, radiator, attractive period fireplace and two double glazed windows to rear elevation overlooking the rear garden.
BEDROOM 3: (13' 1'' x 9' 4'') (3.98m x 2.84m)
double bedroom with high ceilings, picture rail, built-in storage cupboards to chimney recess, period fireplace, radiator and exposed stripped floorboards.
BATHROOM/WC:
white suite comprising a double ended bath with central mixer taps and shower attachment, low level wc, wash handbasin with storage cabinet beneath, corner shower enclosure with system fed dual headed shower, heated towel rail. Part tiled walls, tiled floor with under floor heating, inset spotlights and double glazed window to front elevation.
SECOND FLOOR
LANDING
good sized top floor landing with plenty of natural light provided through the landing and stairwell by the period window to the side elevation. Door leads off to two further double bedrooms, a smart shower room and a useful attic eaves storage space which houses the Vaillant gas central heating boiler.
BEDROOM 4: (15' 8'' x 13' 9'') (4.77m x 4.19m)
spacious double bedroom with large dormer to front elevation comprising double glazed sliding sash style window. Low level hatch accessing insulated eaves storage space. Original fireplace, built-in wardrobes, feature alcove shelving and radiator.
BEDROOM 5: (14' 3'' x 12' 3'') (4.34m x 3.73m)
large double bedroom with dormer to rear comprising double glazed sliding sash style window. Period fireplace, radiator, low level door accessing insulated eaves storage space, loft hatch with pull-down ladder accessing a further generous roof storage space with lighting.
SHOWER ROOM/WC:
a smart and luxurious shower room servicing the top floor bedrooms with an oversized walk-in shower with brushed gold system fed dual headed shower, fixed glass screen, alcove shelf, low level wc with concealed cistern, wash basin with storage cabinet beneath, marble style tiled floor with underfloor heating, heated towel rail, extractor fan, modern Velux skylight window and low level hatch accessing the insulated eaves storage space.
OUTSIDE
FRONT GARDEN & DRIVEWAY PARKING:
the front of the property has a landscaped driveway providing off-street parking for one vehicle with a level lawned front garden beside with potential for more parking if required and subject to any necessary consents.
REAR GARDEN: (58' 0'' x 26' 0'') (17.66m x 7.92m)
a level lawned south-westerly facing rear garden attracting much of the day’s sunshine, with a patio seating area closest to the property, flower borders containing shrubs with fenced boundaries.
IMPORTANT REMARKS
VIEWING & FURTHER INFORMATION:
available exclusively through the sole agents, Richard Harding Estate Agents, tel: 0117 946 6690.
FIXTURES & FITTINGS:
only items mentioned in these particulars are included in the sale. Any other items are not included but may be available by separate arrangement.
TENURE:
it is understood that the property is Freehold and is subject to perpetual yearly rentcharge of £10.0s.0d. This information should be checked with your legal adviser.
LOCAL AUTHORITY INFORMATION:
Bristol City Council. Council Tax Band: G
