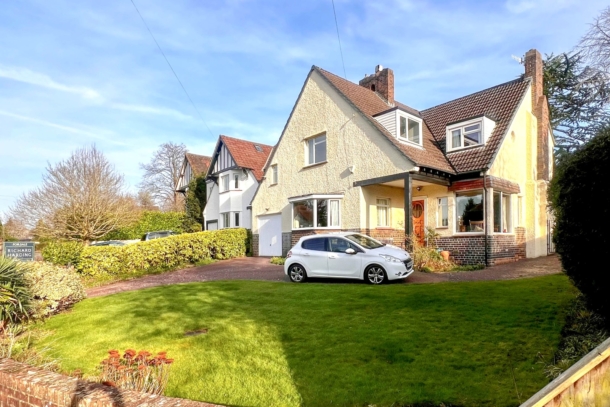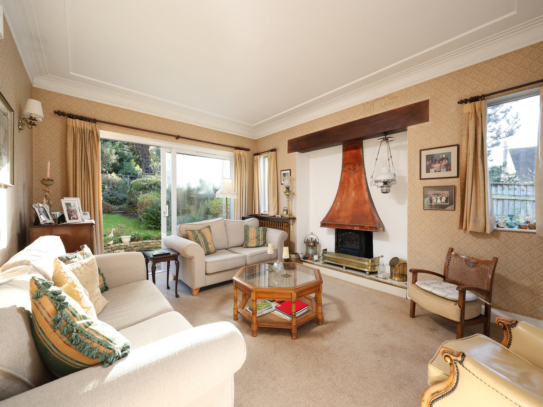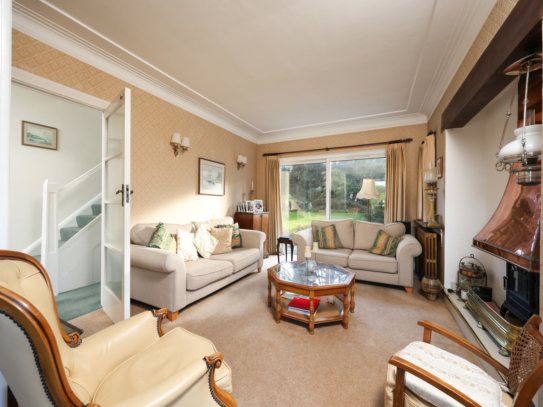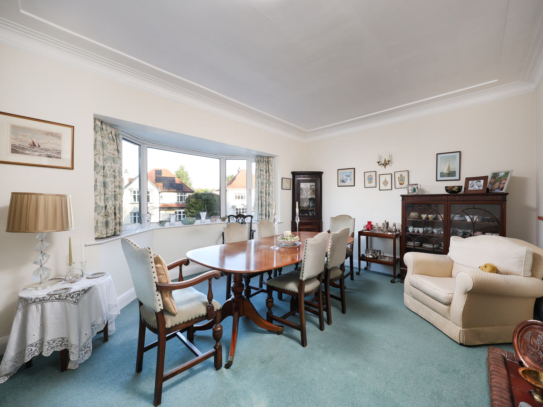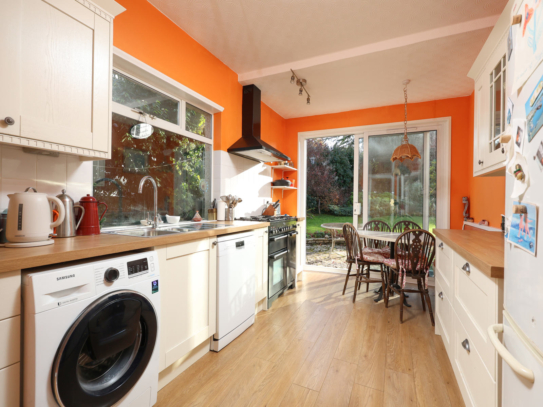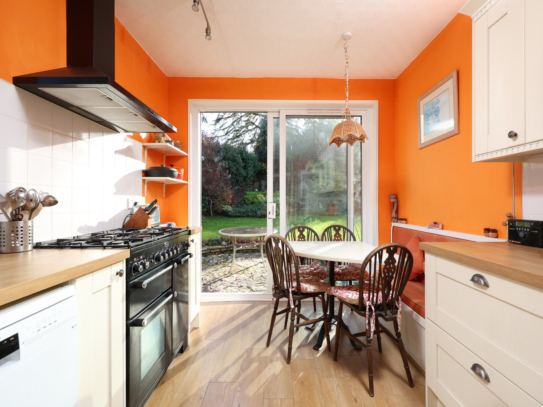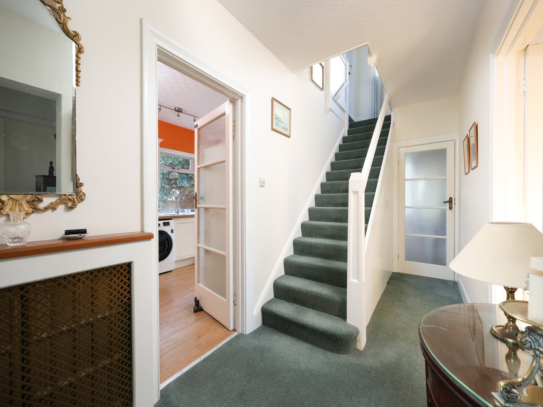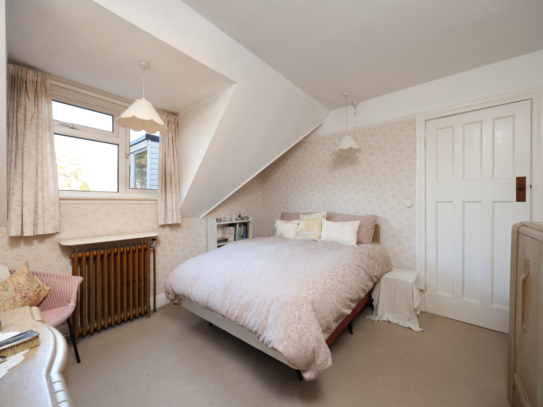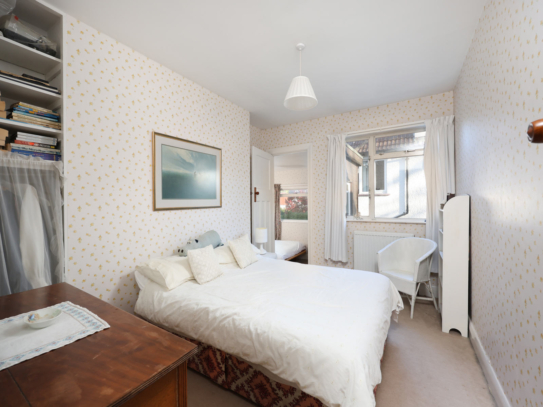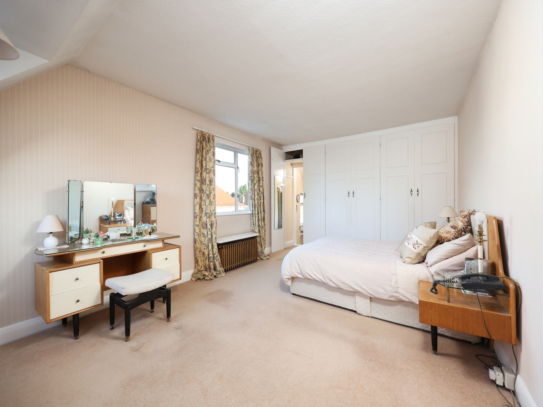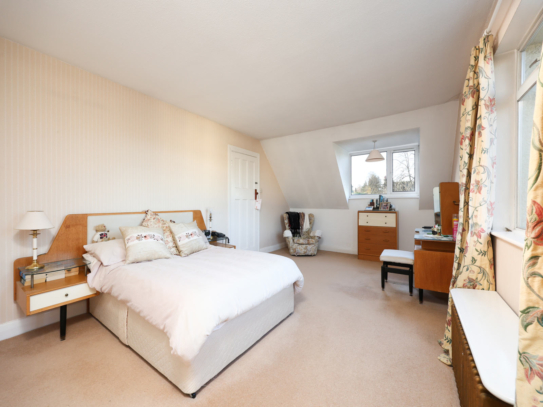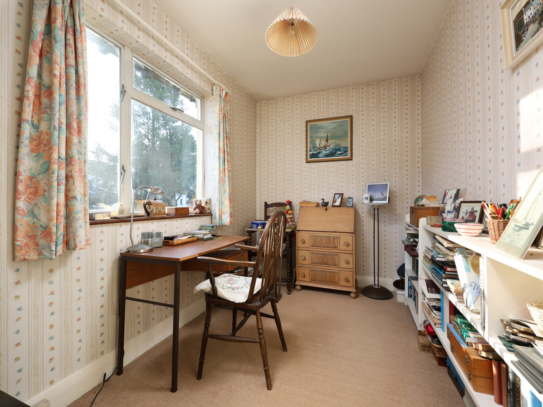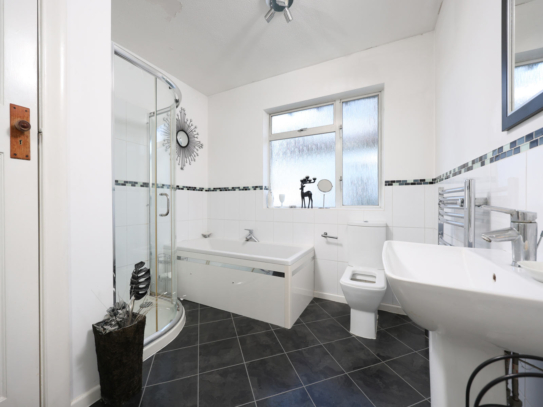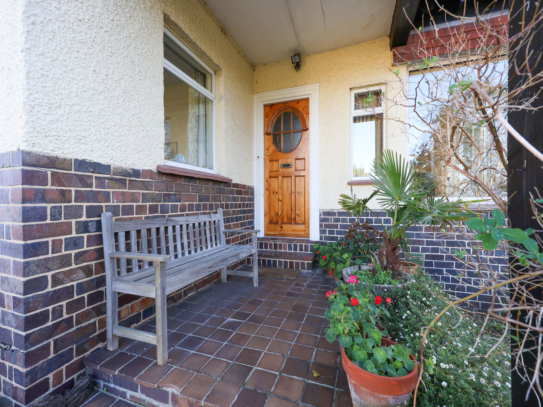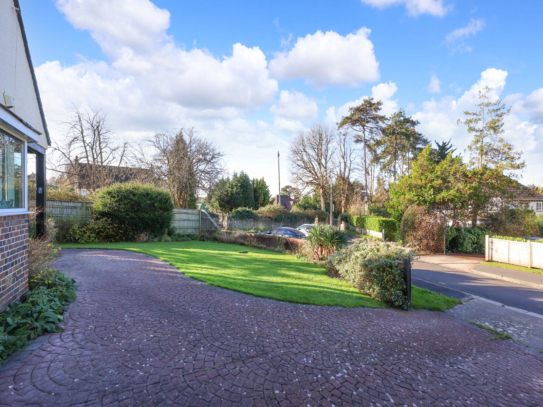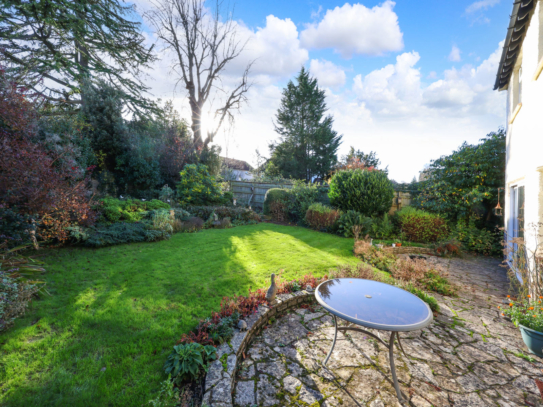Druid Road | Stoke Bishop
For Sale
Guide Price Range £1,250,000 to £1,350,000
Sold for the first time in almost 60 years – this much loved 4 double bedroom detached family home is situated in an incredible peaceful and desirable cul-de-sac in the heart of Stoke Bishop. Enjoying good sized front and rear gardens, off road parking for several cars and a garage.
Offered with no onward chain making a prompt and stress free move possible.
In a sought after and prestigious location on a peaceful cul-de-sac within walking distance of Sneyd Park Nature Reserve and the Downs, offering vast green open spaces to explore.
Excellent transport links both in and out of Bristol either by bus, car or Sea Mills train station, providing a direct link to Clifton, Redland and Bristol Temple Meads.
Ground Floor: entrance hallway, a good sized sitting room with direct access out onto the rear garden, separate dining room/reception 2, kitchen/breakfast (also accessing the rear garden), ground floor cloakroom/wc and understairs storage space.
First Floor: landing, principal bedroom with adjoining small shower room, bedroom 2 with neighbouring dressing room or occasional bedroom, bedroom 3, bedroom 4 and family bathroom/shower/wc.
Property Features
- Front and rear gardens
- Off-street parking for multiple cars
- 4 double bedrooms and dressing room
- Downstairs cloakroom
- Porched entrance door
- Walking distance of Sneyd Park Nature Reserve and the Downs
- Offered with no onward chain
GROUND FLOOR
APPROACH:
via a generous gated driveway affording off road parking for several vehicles. The driveway sweeps up to the right hand side of the property beside a lawned front garden to an attractive covered entrance where you will find the main front door to the property.
ENTRANCE HALLWAY:
a welcoming entrance hallway with staircase rising to the first floor landing with understairs cloaks cupboard, radiator with decorative cover, alarm control panel, high level meter cupboard housing fuse box and meter for the electrics and part glazed doors lead off to the sitting room, reception 2/dining room, kitchen/breakfast room and ground floor cloakroom/wc.
SITTING ROOM: 22' 6'' x 11' 11'' (6.85m x 3.63m)
a light and airy sitting room with feature chimney recess with copper chimney hood and high level timber lintel, an abundance of natural light provided by glazing on three sides with sliding double doors to rear accessing the rear garden with further double glazed windows on the front and side overlooking the front garden, ceiling cornicing and radiators.
DINING ROOM/RECEPTION 2: 15' 11'' x 4' 6'' (4.85m x 1.37m)
a good sized dining room with high ceilings, ceiling cornicing and bay window to front comprising double glazed windows, offering a lovely open outlook over the front garden and driveway towards the cul-de-sac end of Druid Road. Further double glazed window to side, feature period fireplace and radiator.
KITCHEN/BREAKFAST ROOM: 16' 11'' x 9' 6'' (5.15m x 2.89m)
a modern fitted kitchen comprising base and eye level cupboards and drawers with wood block effect worktop over and inset 1½ bowl sink and drainer unit. Appliance space for range cooker, fridge/freezer, washing machine and dishwasher. Space for breakfast table with built in bench seat behind, double glazed window to side and sliding double glazed doors to rear providing a seamless access out onto the rear garden. Louvred doors access a recessed larder cupboard and further boiler/storage cupboard, housing the Ideal gas central heating boiler.
CLOAKROOM:
low level wc, wash hand basin, tiled floor and window to rear.
FIRST FLOOR
LANDING:
a central landing filled with natural light provided by the double glazed aluminium framed window to rear, which offers a lovely leafy outlook over the rear and neighbouring gardens with the local church spire visible through the trees behind. Doors off to all 4 bedrooms and the generous family bathroom/shower/wc.
BEDROOM 1: 21' 0'' x 11' 11'' (6.40m x 3.63m)
dual aspect double glazed windows to front and side, radiator, built in wardrobes and door accessing a small shower room with shower enclosure and sink.
BEDROOM 2: 12' 8'' x 10' 0'' (3.86m x 3.05m)
a double bedroom with double glazed window to side, a radiator and door with two steps down into an adjoining dressing room/occasional bedroom 5.
DRESSING ROOM/OCCASIONAL BEDROOM 5: 10' 6'' x 7' 9'' (3.20m x 2.36m)
currently used as an additional bedroom, but would work well as a home office or dressing room with dual aspect windows to rear and side.
BEDROOM 3: 12' 1'' x 11' 11'' (3.68m x 3.63m)
a double bedroom with double glazed window to front, further original porthole window to side and a radiator.
BEDROOM 4: 11' 11'' x 7' 5'' (3.63m x 2.26m)
a smaller double bedroom with double glazed window to rear offering a lovely outlook over the rear garden.
FAMILY BATHROOM/SHOWER/WC: 10' 0'' x 9' 6'' (3.05m x 2.89m)
a white suite comprising double ended panelled bath, corner shower enclosure with system fed shower, low level wc, pedestal wash basin, heated towel rail, double glazed window to side, radiator and door accessing recessed Airing/Storage Cupboard.
OUTSIDE
OFF ROAD PARKING & FRONT GARDEN:
the property sits centrally within its plot and therefore has a good sized front garden and driveway, with the gardens mainly laid to lawn with low level boundary wall to front and a driveway affording off road parking for several cars which leads up to the garage.
REAR GARDEN: 50' 0'' x 50' 0'' (15.23m x 15.23m)
a good sized south easterly facing rear garden mainly laid to lawn with paved seating area closest to the property. Various planted sections containing shrubs, plants and trees. Further courtyard beside the kitchen offers potential for one to extend the property (subject to any necessary consents). Gated side access through to the front and door accessing the rear of the garage.
GARAGE: 20' 5'' x 7' 8'' (6.22m x 2.34m)
a good sized single garage with up and over door, gas meter, power, light and door into the rear garden.
IMPORTANT REMARKS
VIEWING & FURTHER INFORMATION:
available exclusively through the sole agents, Richard Harding Estate Agents, tel: 0117 946 6690.
FIXTURES AND FITTINGS:
only items mentioned in these particulars are included in the sale. Any other items are not included but may be available by separate arrangement
TENURE:
it is understood that the property is freehold. This information should be checked with your legal adviser.
LOCAL AUTHORITY INFORMATION:
Bristol City Council. Council Tax Band: G
