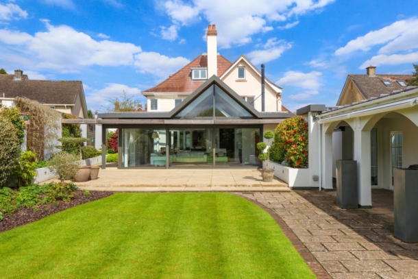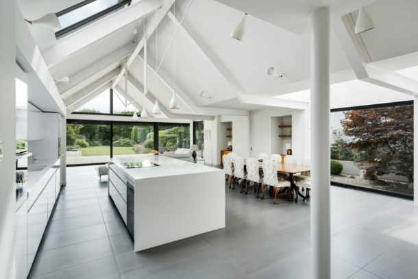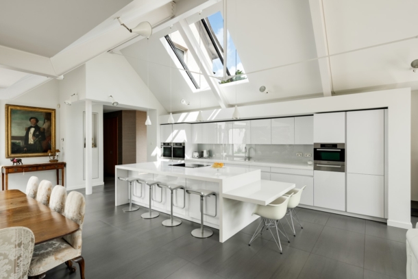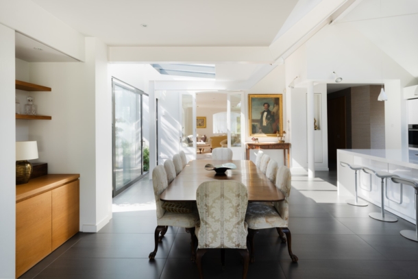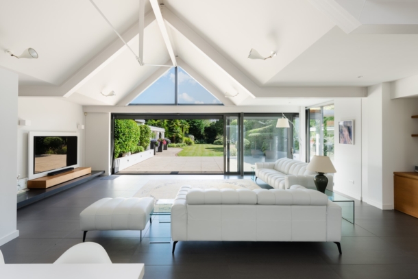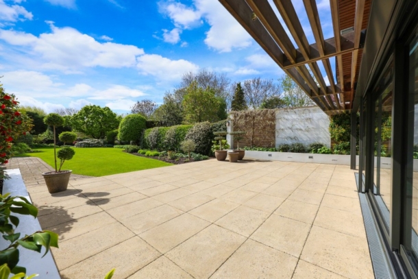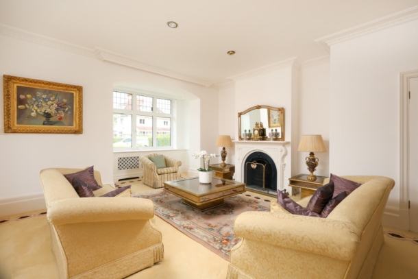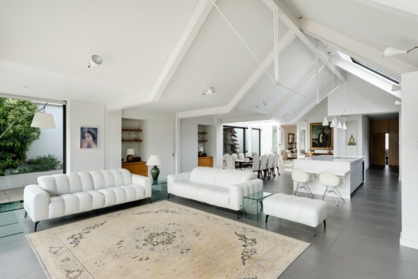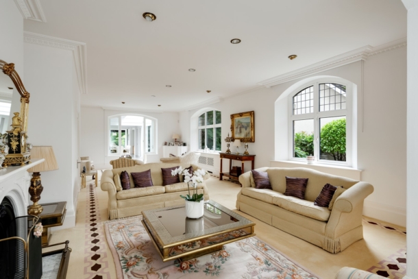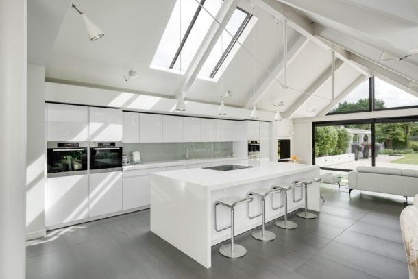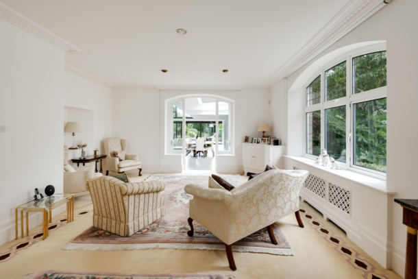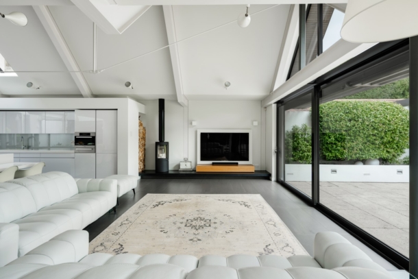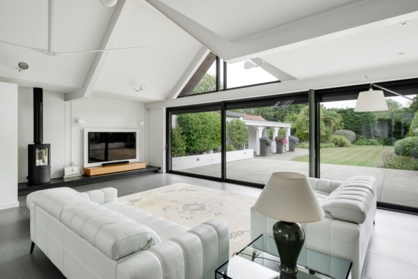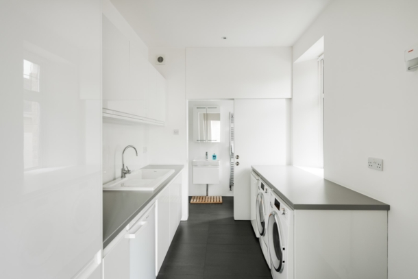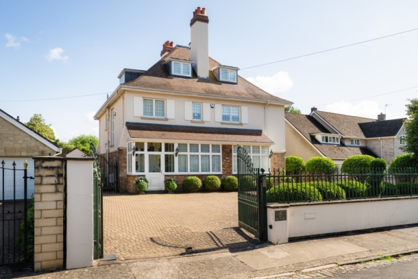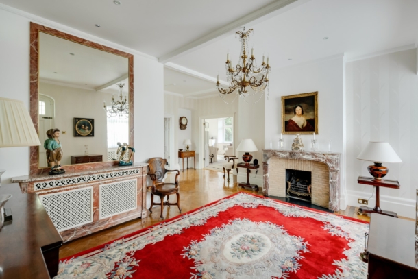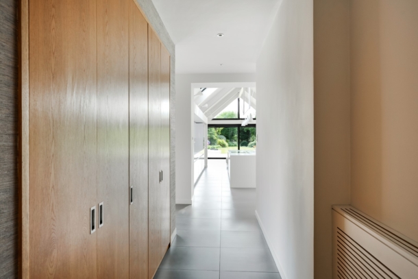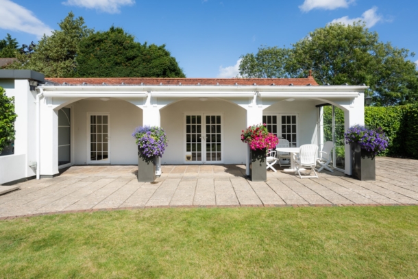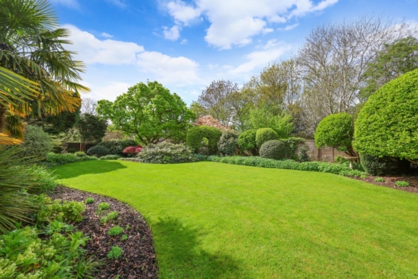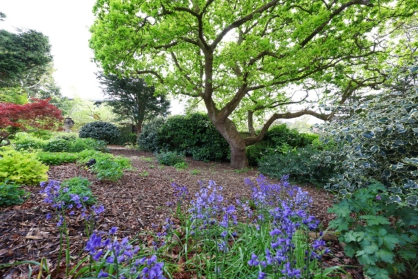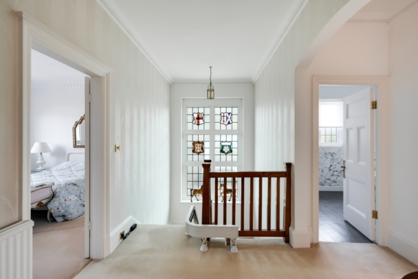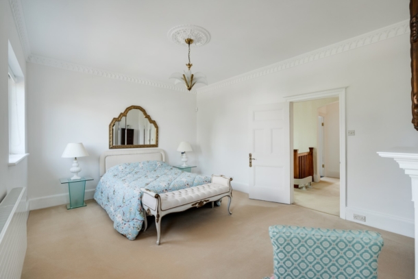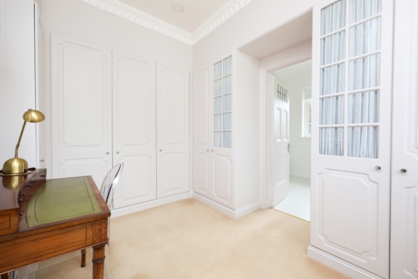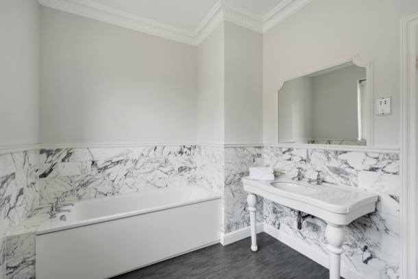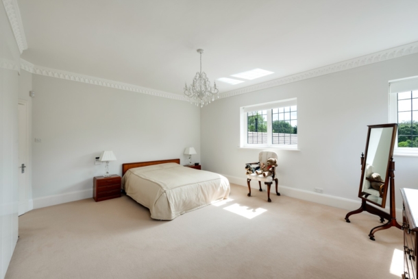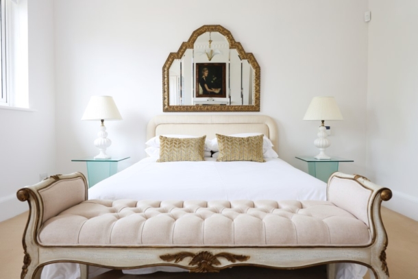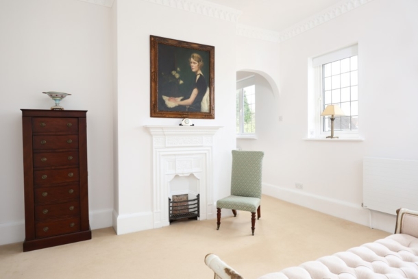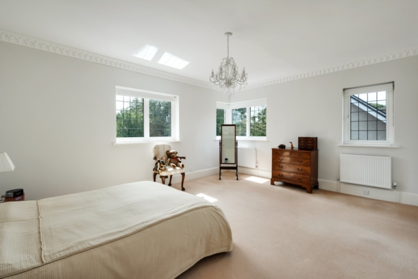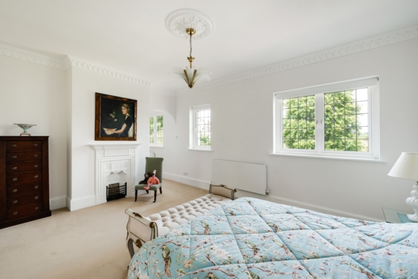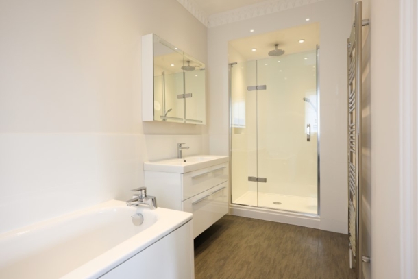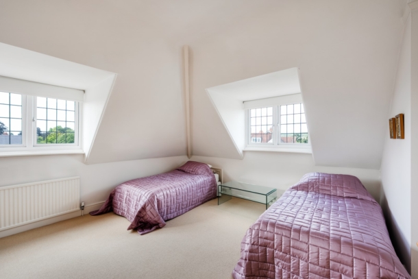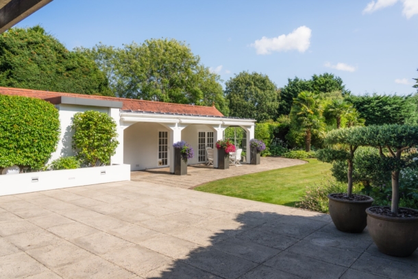Druid Stoke Avenue | Stoke Bishop
Sold STC
One of the finest homes in Stoke Bishop - this impressive 6 bedroom detached period residence enjoys a spectacular 43ft x 27ft kitchen extension, off road parking for multiple cars and a breathtaking 150ft level south facing garden.
Immaculately presented throughout with uncompromising accommodation including a jaw dropping architectural extension created by Moon Design & Build, a highly regarded architectural and high end building practice.
Enjoyed by the current owners for 35 years, this much loved period home has been updated and maintained to exacting standards.
Conveniently located for families in the heart of Stoke Bishop within a short stroll of the local shops of Stoke Hill, Shirehampton Road and Stoke Lane, whilst also being convenient for bus connections to central areas, and the green open spaces of Durdham Downs, Canford Park and Blaise Castle Estate.
An abundance of versatile space (over 5,000 sq. ft.) with an incredible lateral ground floor space of a scale rarely seen in Bristol homes.
Outside: exceptional private south facing garden (150ft x 40ft min/70ft max) with an outbuilding/garden room with adjoining garden kitchen and wet room, tandem double length single garage and to the front of the property there is a gated in and out driveway providing off road parking for multiple vehicles.
A truly spectacular home of exceptional quality.
Property Features
- One of the finest homes in Stoke Bishop (over 5000 sq ft)
- An impressive detached period residence
- 6 bedrooms (bedroom 1 with en-suite and dressing room)
- Wonderful through drawing room (40'6 x 17'8 max)
- Breathtaking architect designed extended kitchen dining area
- Immaculately presented throughout with uncompromising accommodation
- Exceptional private south facing garden (150ft x 40ft min/70ft max)
- Gated driveway parking for multiple vehicles plus a tandem double length garage
- A truly spectacular home of exceptional quality
- To be sold with no onward chain
GROUND FLOOR
APPROACH:
via remote controlled electronic gates providing access to the in/out block paved driveway affording off road parking for multiple cars. The driveway leads up to the door accessing the entrance porch.
ENTRANCE PORCH:
a granite tiled floor with inset floormat and the original period front door with inset stained glass accessing the:-
RECEPTION HALLWAY: (24' 9'' max into bay x 16' 8'' max into chimney recess) (7.54m x 5.08m)
an incredibly welcoming and impressive reception hallway with high ceilings, ceiling coving, original parquet wood flooring, feature fireplace with marble surround, double glazed windows to front, staircase rising to first floor landing with understairs storage and cloakroom/wc. Double doors accessing the through drawing room and further door accessing the spectacular extended kitchen/dining/living space.
THROUGH DRAWING ROOM: (40' 6'' x 17' 6'' max into chimney recess) (12.34m x 5.33m)
originally two separate reception rooms this wonderful through reception room has dual aspect double glazed windows to front and side, high ceilings with ceiling cornicing and inset spotlights, radiators concealed behind decorative covers, feature fireplace with gas coal effect fire, feature arched French doors with glazed panels either side accessing the breathtaking kitchen/dining/living area.
KITCHEN/DINING/LIVING AREA: (43' 0'' x 27' 0'' max) (13.10m x 8.22m)
designed and constructed by Moon Design & Build, a highly regarded Bristol architectural and bespoke building practice, this breathtaking space enjoys an abundance of natural light provided by large glazed rooflight panels and impressive sliding doors on the south side spanning almost the entire width of the room and enjoying a completely private outlook over the gorgeous rear garden. This open plan living space has been designed to include a modern fitted kitchen with gloss white handle-less doors with white composite worktop over and inset double bowl ceramic sink with waste disposal. Integrated Miele appliances including two eye level ovens, a dishwasher, an induction hob, a microwave combination oven with heated plate drawer, fridge/freezer and wine fridge. Large central island with overhanging breakfast bar providing ample seating, perfect for family living and entertaining. Further sliding doors to side overlooking an ornamental Japanese garden with mature acer and other structural planting in the raised flower borders. Ample space for 10+ seater dining table and chairs. Generous living area with raised plinth where there is a floating oak tv drawered cabinet and a contemporary wood burning stove with recess beside for log storage. Tiled flooring with underfloor heating. Built-in sideboard units with sliding pocket doors concealing a recessed study area with built-in desk. Leading off the kitchen/dining area there is a connecting hallway with recessed built-in cloaks storage and concealed radiator, leading through to the main reception hallway and further recessed landing with doors accessing the utility room and access out onto the driveway and garaging.
UTILITY ROOM: (10' 5'' x 7' 8'') (3.17m x 2.34m)
a range of base and eye level units with gloss white handle-less doors with grey worktop over and inset ceramic sink and drainer unit. Ample appliance space and plumbing for washing machine, dryer, fridge and freezer. Tiled floor, radiator, window to side, inset spotlights, sliding pocket door accessing a ground floor shower room/wc.
SHOWER ROOM/WC: (9' 8'' x 3' 10'') (2.94m x 1.17m)
white suite comprising an oversized shower enclosure with dual headed system fed shower, low level wc, wall mounted wash basin with storage drawer beneath, tiled walls, tiled floor, chrome effect heated towel rail, window to side.
CLOAKROOM/WC:
low level wc, corner wash hand basin with storage cabinet beneath, window to side, radiator, extractor fan, door accessing recessed understairs storage cupboard.
FIRST FLOOR
LANDING:
a spacious central landing with doors off to the principal bedroom suite, bedroom 2, bedroom 3 and family bathroom. Staircase rises to the second floor with an understairs storage cupboard, further built-in airing cupboard housing the lagged hot water tank and slatted shelving
BEDROOM 1: (front) (17' 0'' x 12' 10'') (5.18m x 3.91m)
a principal double bedroom to the front of the property with high ceilings, ceiling cornicing, period fireplace, radiator, double glazed windows to front, arched wall opening connecting through to:-
Dressing Room: (12' 2'' x 8' 8'') (3.71m x 2.64m)
built-in wardrobes, radiator, double glazed windows to front, high ceilings with ceiling coving, inset spotlights. Door accessing:-
En-Suite Bathroom/WC: (12' 5'' x 7' 6'') (3.78m x 2.28m)
a good sized en-suite bathroom with a white suite comprising panelled bath with marble tiled surrounds, low level wc, wash hand basin set into a stand with mirror over, radiator, tiled floor, high ceilings with ceiling coving, inset spotlights, double glazed window to side.
BEDROOM 2: (18' 0'' x 16' 1'' inclusive of wardrobes) (5.48m x 4.90m)
a large double bedroom with dual aspect windows to rear and side, high ceilings with ceiling cornicing, built-in wardrobes, radiator, door accessing:-
En-Suite Bath/Shower Room/WC: (14' 4'' x 6' 0'') (4.37m x 1.83m)
white suite comprising panelled bath, shower enclosure with system fed dual headed shower, low level wc, wash hand basin with storage drawers beneath and mirrored cabinet over, chrome effect heated towel rail, double glazed window to side.
BEDROOM 3: (rear) (13' 5'' x 10' 2'') (4.09m x 3.10m)
a double bedroom with double glazed windows to rear. Generous recessed storage cupboards, one of which houses the Vaillant gas central heating boiler.
FAMILY BATHROOM/WC: (10' 3'' x 8' 5'' max) (3.12m x 2.56m)
white suite comprising panelled bath, low level wc and wash hand basin, part marble tiled walls, ceiling coving, shaver point, radiator, double glazed window to side.
SECOND FLOOR
LANDING:
a central landing with doors off to bedroom 4, bedroom 5, bedroom 6, an attic storage/hobby room and shower room/wc.
BEDROOM 4: (front) (16' 9'' max below sloped ceilings x 14' 1'') (5.10m x 4.29m)
two dormers, one to front and one to side, with double glazed windows. High ceilings, picture rail, radiator.
BEDROOM 5: (13' 8'' x 12' 4'' max below sloped ceilings) (4.16m x 3.76m)
a dormer to front comprising double glazed windows, radiator.
BEDROOM 6: (rear) (14' 1'' x 10' 8'' max below sloped ceilings) (4.29m x 3.25m)
dormer window to rear comprising double glazed windows.
ATTIC STORAGE/HOBBY ROOM: (18' 0'' max x 10' 4'' max below sloped ceilings) (5.48m x 3.15m)
an attic room with angled ceilings, perfect for a child’s bedroom or playroom or just as useful storage space.
SHOWER ROOM/WC:
white suite with corner shower enclosure with system fed dual headed shower, low level wc, wash hand basin with storage cabinet beneath and mirrored cabinet over, part tiled walls, radiator, double glazed window to side.
OUTSIDE
OFF ROAD PARKING & FRONT GARDEN:
the property enjoys a generous frontage with electronically gated in/out driveway providing ample off road parking. Arched border containing ornamental box hedging. The driveway continues up the left hand side of the property towards the garage.
TANDEM GARAGE:
a double length garage with pitched roof, power and light.
REAR GARDEN: (approx. 150' 0'' x 40' 0'' widening to 70'0 max) (45.69m x 12.18m/21.34m)
an outstanding south facing private level rear garden offering the scale and orientation rarely found in central parts of Bristol, with a level lawn and rich flower borders containing a vast array of shrubs, plants and trees. There is an oak tree towards the bottom of the garden, a large stone paved seating area closest to the kitchen/dining room, framed with white rendered walls with raised borders containing plant life, outdoor lighting and power. Outbuilding: includes a garden room (approx. 22ft x 9ft) (6.71m x 2.74m) with a built-in bar and tiled flooring, perfect for outdoor entertaining with double doors leading out onto a veranda. There is an adjoining garden kitchen and cloakroom/wc. These spaces could also make an ideal workspace from home.
IMPORTANT REMARKS
VIEWING & FURTHER INFORMATION:
available exclusively through the sole agents, Richard Harding Estate Agents, tel: 0117 946 6690.
FIXTURES & FITTINGS:
only items mentioned in these particulars are included in the sale. Any other items are not included but may be available by separate arrangement.
TENURE:
it is understood that the property is freehold. This information should be checked with your legal adviser.
LOCAL AUTHORITY INFORMATION:
Bristol City Council. Council Tax Band: H
