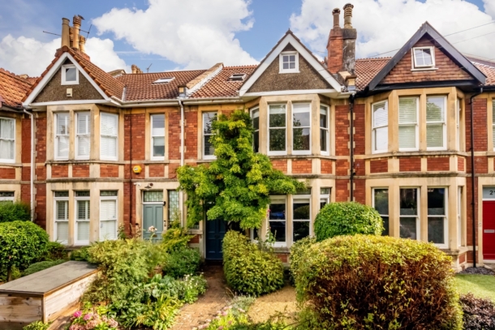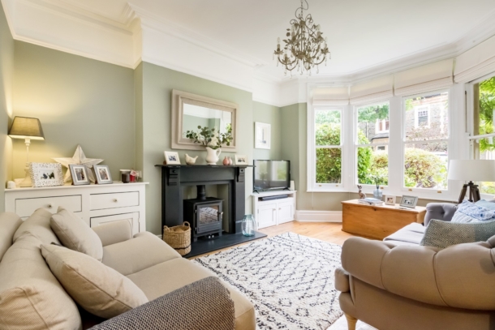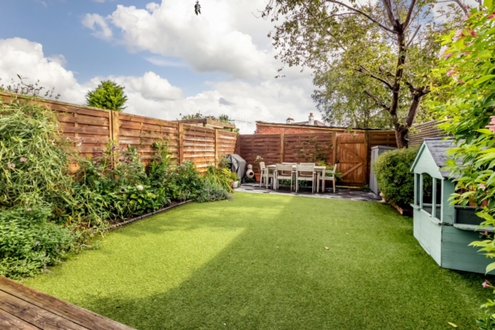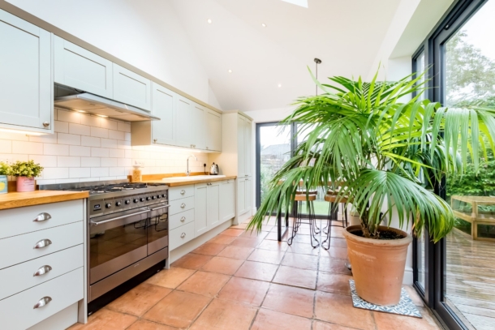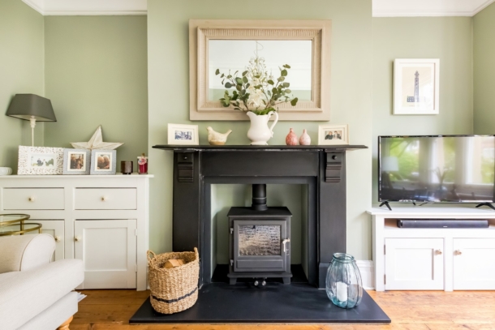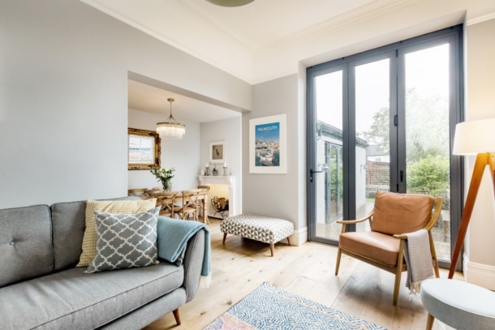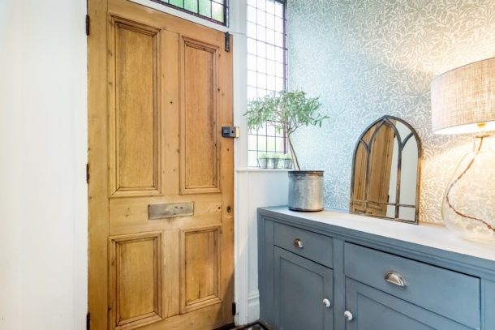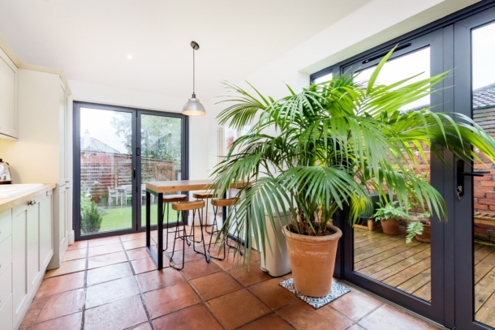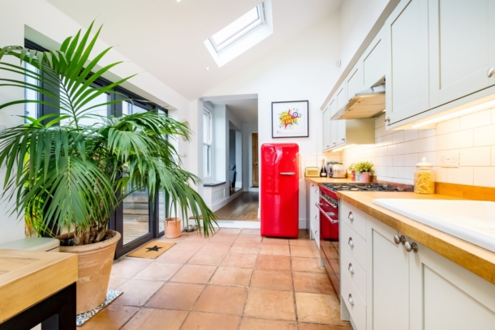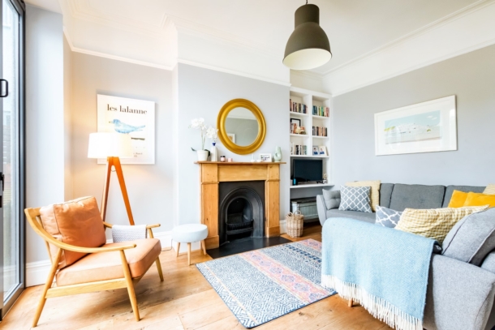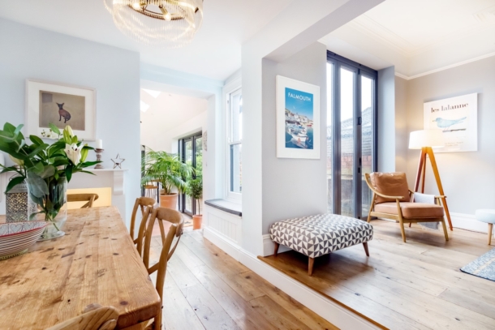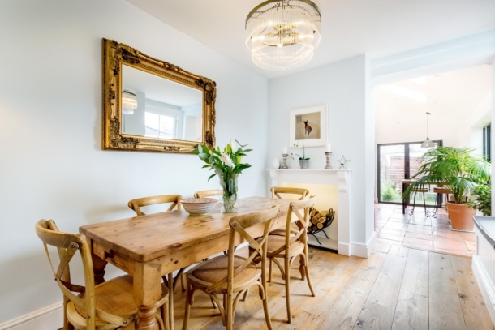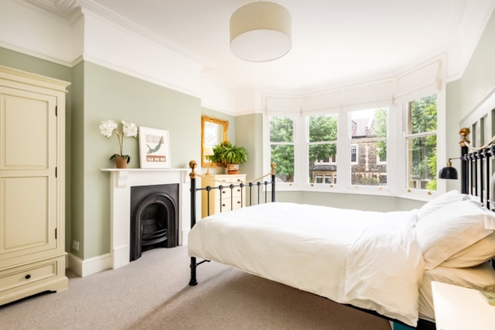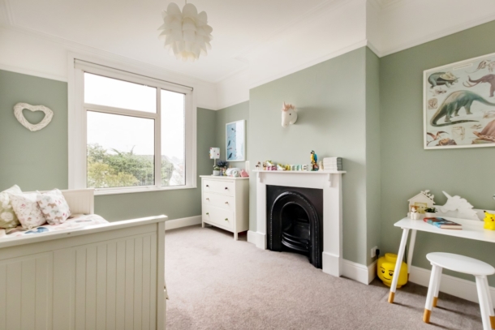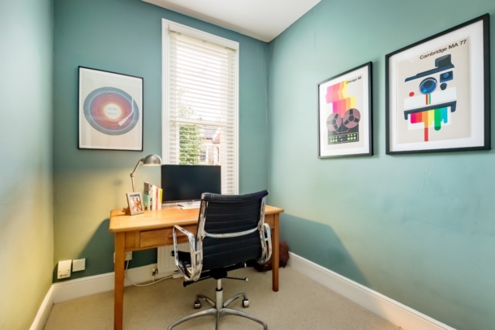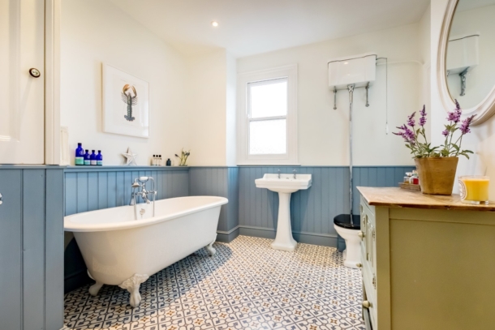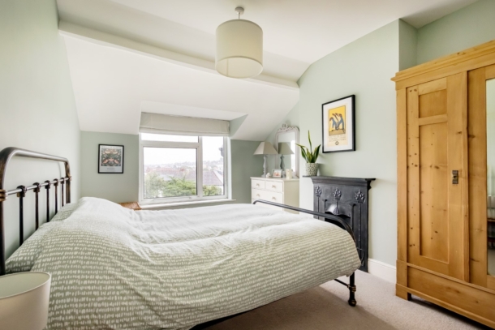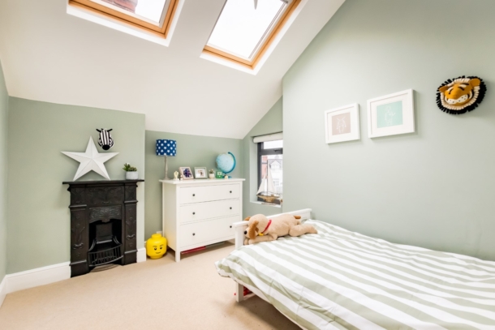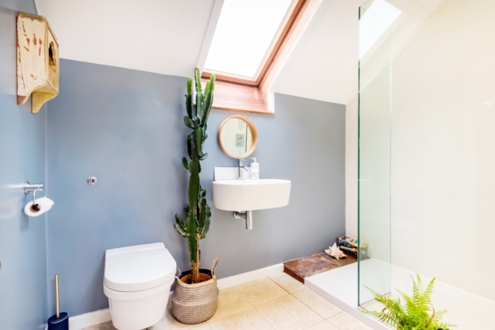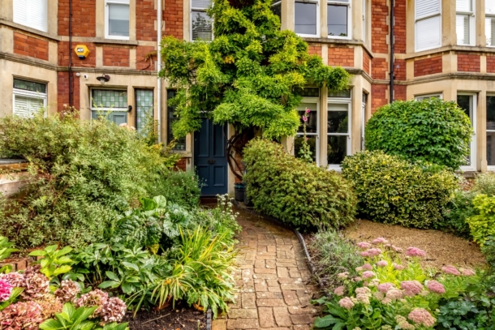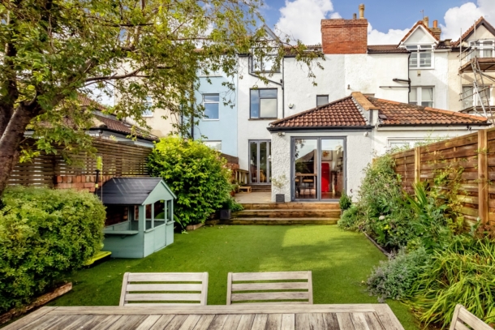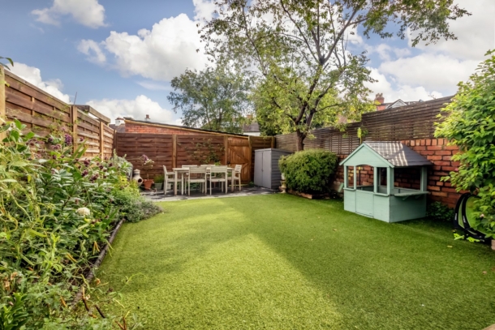Dublin Crescent | Henleaze
Sold STC
GUIDE PRICE RANGE: £1,000,000 - £1,050,000
An incredibly stylish and spacious (1,845 sq. ft.) 5 bedroom, Victorian home with a modern and fresh interior, a peaceful landscaped rear garden with handy rear lane access and many period features.
Situated on a desirable tree-lined Crescent, just off Henleaze Road with its thriving shops and cafes, whilst being within close proximity of Durdham Downs, Waitrose supermarket, bus connections to central areas and excellent schools including Badminton, Redmaids and St Ursula's.
Ground Floor: entrance vestibule flows through into a good sized entrance hallway, bay fronted sitting room, sociable L shaped kitchen/dining/living space with a semi open-plan layout, perfect for family living.
First Floor: two good sized double bedrooms, a family bathroom and further single bedroom or home office.
Second Floor: two further double bedrooms, a shower room/wc and an incredibly useful attic storage room with Velux skylight window.
Outside: pretty front garden, peaceful landscaped rear garden (approx. 50ft x 30ft max) with handy gated rear access to shared, gated communal lane.
An attractive and most welcoming period home in a great location between Henleaze Road and the Downs.
Property Features
- An incredibly stylish & spacious (1,845 sq. ft) Victorian home
- 5 bedrooms (four doubles and a single/home office)
- Sociable L shaped kitchen/dining/living space
- Bay fronted sitting room
- Family bathroom and separate shower room
- Incredibly useful attic storage room
- Many period features
- Pretty front garden
- Peaceful landscaped rear garden (50ft x 30ft) with rear access
- An attractive and most welcoming home in a great location
GROUND FLOOR
APPROACH:
via pathway weaving through a pretty well stocked front garden to the main entrance door to the house.
ENTRANCE VESTIBULE:
a welcoming entrance with original tessellated tiled floor, built-in storage cupboard, attractive stained glass windows beside and over the front door, coat hooks. Part glazed period door leading through into:-
ENTRANCE HALLWAY:
high ceilings with ceiling cornicing, original staircase rising to the first floor landing with an understairs storage cupboard, radiator, oak flooring. Doors leading off to sitting room and large sociable L shaped kitchen/dining/living area.
SITTING ROOM: (16' 1'' into bay x 12' 7'' into chimney recess) (4.90m x 3.83m)
a wide bay to front comprising four sash windows. An attractive fireplace with inset woodburning stove, original surround and mantle and a slate hearth, oak flooring, low level cabinets built into chimney recesses, high ceilings with ceiling cornicing and picture rail.
KITCHEN/DINING/LIVING AREA:
a large sociable L shaped kitchen/dining/living space with a semi open-plan layout but with defined spaces as follows:-
Dining Room: (11' 9'' x 8' 0'') (3.58m x 2.44m)
ample space for a family sized dining table and chairs, contemporary upright radiator, feature fireplace, and wall openings connecting through to the living and kitchen/breakfast room space.
Living Space: (14' 9'' x 10' 4'' into chimney recess) (4.49m x 3.15m)
a cosy and light filled living area with wonderful tall bi-folding doors to rear accessing the rear garden, feature period fireplace, oak flooring, high ceilings with ceiling coving and picture rail, built-in bookcasing, space for tv.
Kitchen/Breakfast Area: (17' 9'' x 9' 1'') (5.41m x 2.77m)
a modern fitted shaker style kitchen with base and eye level units with woodblock worktop over and inset 1 ½ bowl sink and drainer unit, appliance space for a Range cooker with built-in chimney hood over, corner larder style cupboard with wall mounted Vaillant gas central heating boiler and plumbing and appliance space beneath for a washing machine, high pitched ceilings with Velux skylight windows and anthracite grey aluminium framed double doors to rear and side, providing a seamless access out onto the rear garden and flooding this space with natural light. Inset spotlights, contemporary upright radiator, terracotta tiled style flooring.
FIRST FLOOR
LANDING:
staircase continuing up to the second floor landing. Doors leading off to bedroom 1, bedroom 2, bedroom 5/study and family bathroom/wc.
BEDROOM 1: (front) (16' 0'' into bay x 11' 7'' into chimney recess) (4.87m x 3.53m)
a double bedroom with wide bay to front comprising four sash windows, high ceilings with ceiling coving and picture rail, period style fireplace, radiator.
BEDROOM 2: (rear) (14' 3'' x 10' 3'' into chimney recess) (4.34m x 3.12m)
a double bedroom with large picture double glazed window to rear overlooking the rear and neighbouring gardens, high ceilings with ceiling coving and picture rail, period fireplace.
BEDROOM 5/STUDY: (9' 5'' x 7' 2'') (2.87m x 2.18m)
a single bedroom or home office with sash window to front, high ceilings and a radiator.
BATHROOM/WC: (10' 0'' x 8' 5'') (3.05m x 2.56m)
a large family bathroom with a white suite comprising freestanding claw foot bath with mixer taps and shower attachment, wc and pedestal wash basin. Stained glass window to side and further sash window to rear. Radiator and corner cupboard housing lagged hot water tank.
SECOND FLOOR
LANDING:
doors off to bedroom 3, bedroom 4 and shower room/wc. There is also a large Velux skylight window providing natural light through the landing and stairwell.
BEDROOM 3: (rear) (14' 4'' x 10' 3'' into chimney recess) (4.37m x 3.12m)
large double glazed window to rear with rooftop views over Henleaze, radiator and period fireplace.
BEDROOM 4: (11' 10'' x 9' 3'') (3.60m x 2.82m)
a double bedroom with double glazed window to side, period fireplace, radiator and two Velux skylight windows to rear.
SHOWER ROOM/WC:
white suite comprising walk-in shower enclosure with system fed shower, low level wc, wall hung wash basin, contemporary upright radiator, Velux skylight window, part tiled walls, tiled floor and door accessing:-
Attic Storage Room: (10' 5'' x 5' 8'') (3.17m x 1.73m)
a good sized storage room with Velux skylight window and low level door accessing further eaves storage space.
OUTSIDE
FRONT GARDEN:
pretty front garden laid to stone chippings with deep flower borders containing various plants and shrubs, block paved pathway with Victorian edging tiles.
REAR GARDEN: (approx. 50' 0'' into side return x 30' 0'' max/9'0 min) (15.23m x 9.14m/2.74m)
a tastefully landscaped rear garden mainly laid to artificial lawn with raised decked seating area closest to the kitchen/dining space, slate tiled seating area at the bottom of the garden hanging onto the afternoon and evening sunshine, flower borders containing various plants and shrubs, attractive brick and fenced boundary walls. Handy gated rear access lane, perfect for bicycle access etc.
IMPORTANT REMARKS
VIEWING & FURTHER INFORMATION:
available exclusively through the sole agents, Richard Harding Estate Agents, tel: 0117 946 6690.
FIXTURES & FITTINGS:
only items mentioned in these particulars are included in the sale. Any other items are not included but may be available by separate arrangement.
TENURE:
it is understood that the property is Freehold with a perpetual yearly rent charge of £5.0s.0d p.a. This information should be checked with your legal adviser.
LOCAL AUTHORITY INFORMATION:
Bristol City Council. Council Tax Band: E
