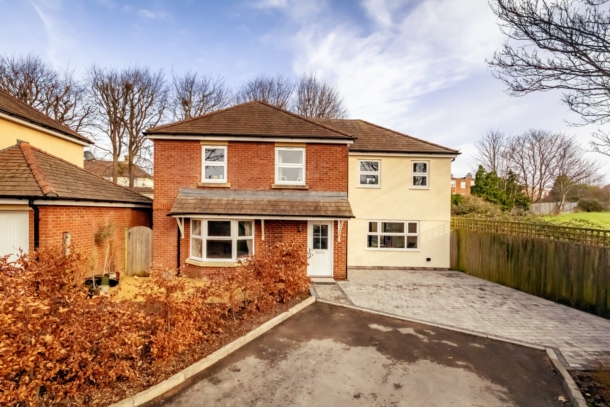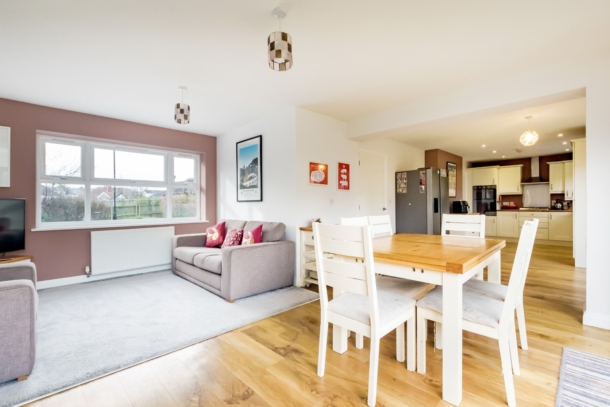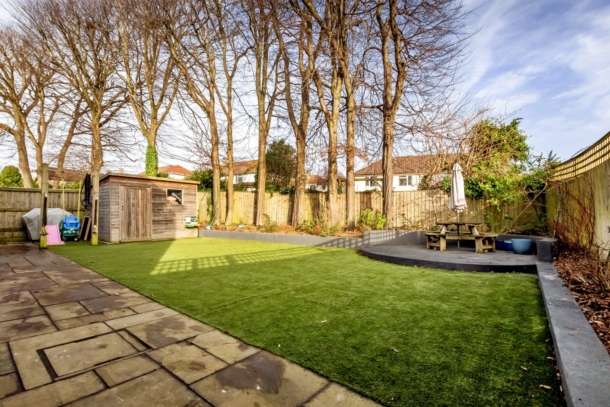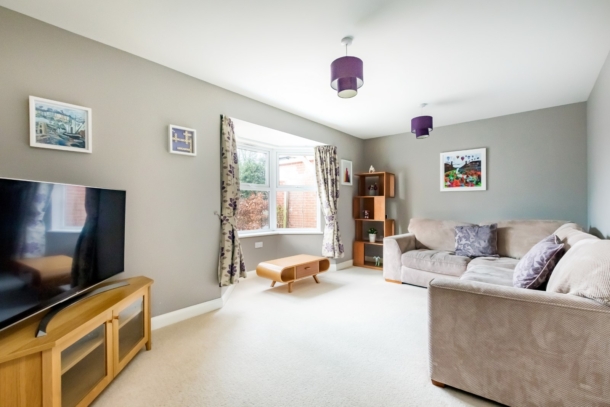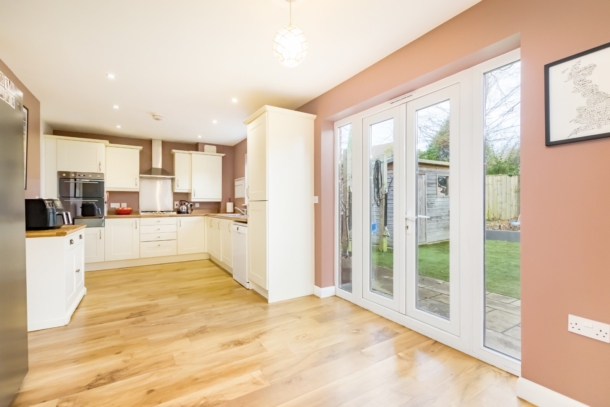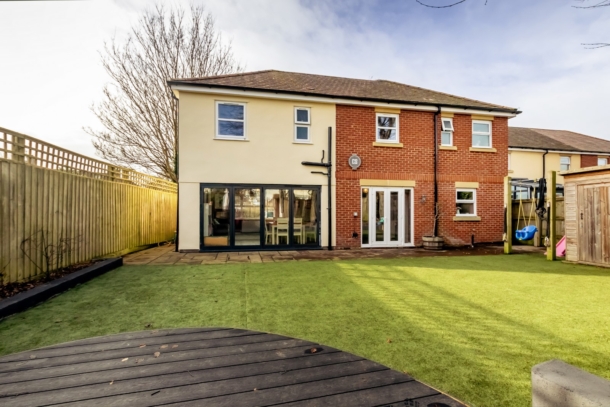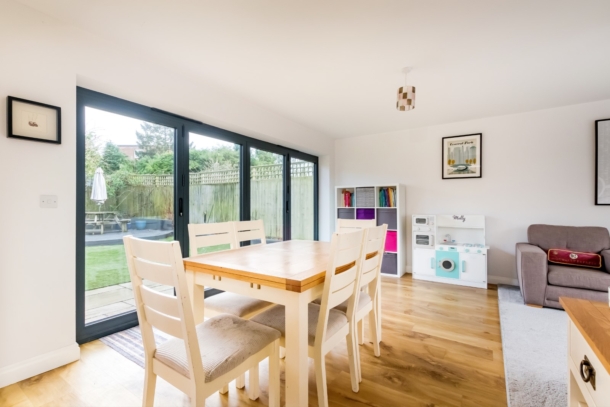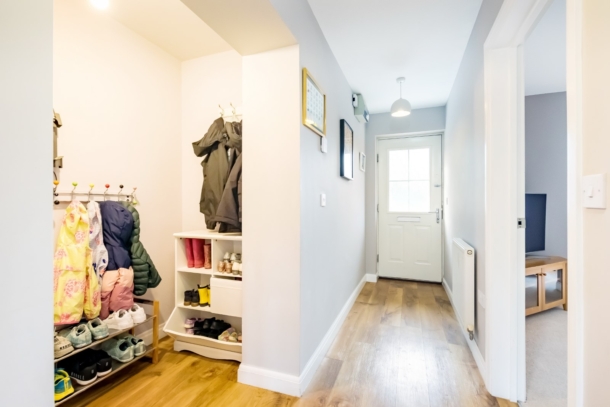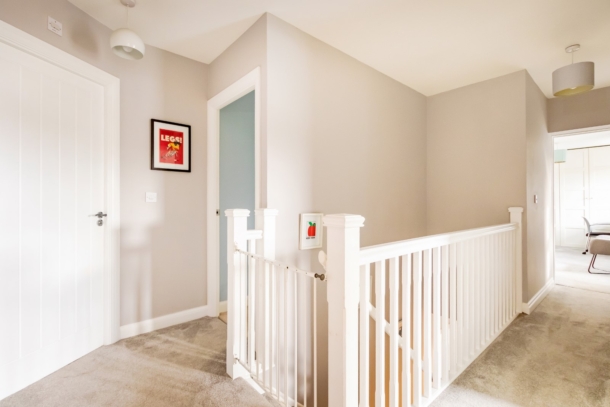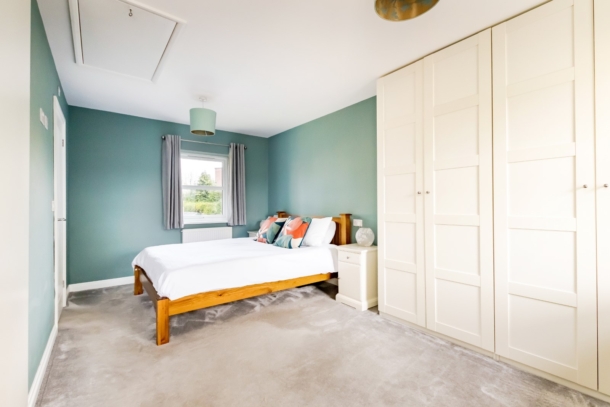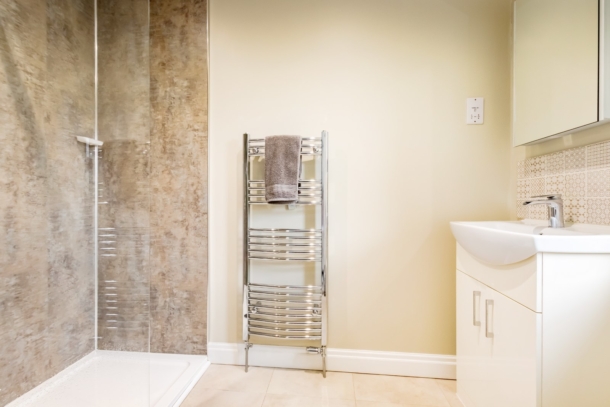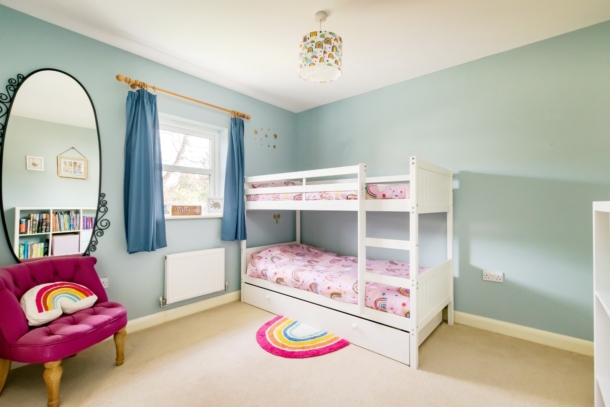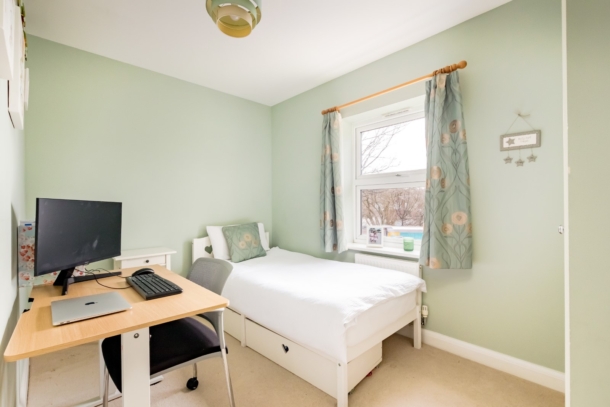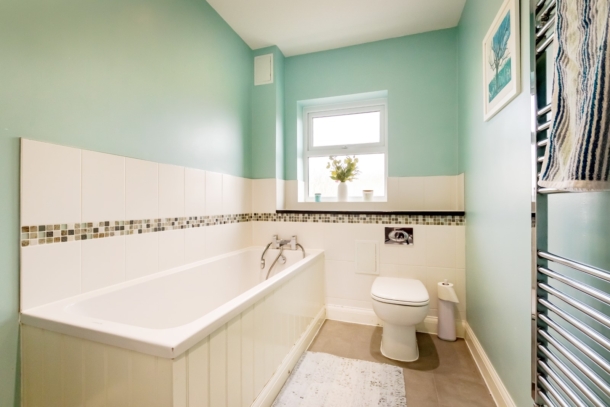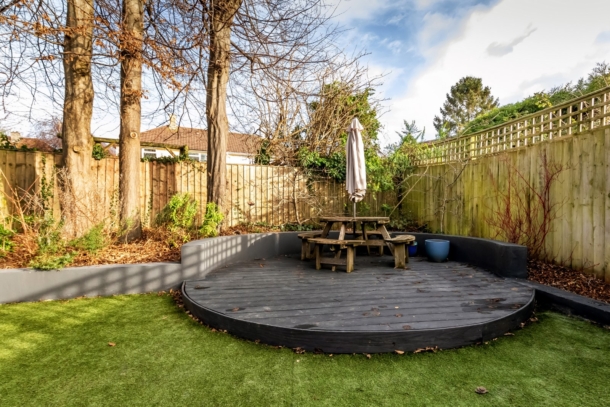Duckett Fields | Henleaze
Sold STC
A most welcoming and incredibly well presented 4-bedroom (2 with en-suite), 2 storey detached modern family home, situated on a peaceful cul-de-sac and enjoying ample off-road parking. A superb extended 36’2” x 18’4” kitchen/dining room and a good-sized level rear garden.
Great location within easy reach of Henleaze Road with its wide range of independent shops, cafes and amenities, also handy for Gloucester Road, Horfield Common (Park and tennis courts) and bus connections to central areas.
Lateral accommodation arranged over 2 floors, including a bay fronted sitting room, ground floor cloakroom/wc, good sized entrance hallway with useful cloak recess and a fabulous extended 36’2” x 18’4” kitchen/dining/living space with bi-folding doors accessing a gorgeous rear garden.
First floor: 4 bedrooms (2 with en-suite) and a family bathroom.
The only detached house on this small select cul-de-sac development in a highly convenient location, offers plenty of space, ample parking and a great garden.
Property Features
- A superb 4 bedroom (2 with en-suite), 2 storey detached modern family home
- ample off-road parking
- Wonderful extended 36’2” x 18’4” kitchen/dining room
- good-sized level rear garden
- Within easy reach of Henleaze Road
- Peaceful cul-de-sac location
GROUND FLOOR
APPROACH:
via landscaped cobbled driveway providing off road parking for at least 2 cars, the driveway leads up to an attractive covered entrance to the property and main front door to the house.
ENTRANCE HALLWAY:
a welcoming central entrance hallway with generous recessed cloak/ boot room area providing excellent storage, there are doors leading off to the bay fronted sitting room and wonderful extended wrap around kitchen/dining/ living space.
SITTING ROOM: 16' 1'' x 12' 10'' (4.90m x 3.91m)
a light and airy sitting room with wide bay front comprising double glazed windows overlooking the front garden. There is a radiator and Virgin TV point.
KITCHEN/DINING/LIVING AREA: 36' 1'' x 10' 10'' (10.99m x 3.30m)
a fabulous extended sociable, L-shaped kitchen/dining/living space. A modern fitted kitchen comprising base and eye level cream kitchen units with block style work top over with inset 1½ bowl sink and drain unit. Integrated electric eye level double oven, four ring gas hob with chimney extractor hood over, integrated fridge/freezer further appliance space for dishwasher and American style fridge/freezer. Inset spotlights, double glazed window to rear French doors to rear accessing the rear garden, contemporary upright radiator, doorway leading through to rear lobby, which in turn has access off to the ground floor cloakroom/wc and wide wall opening creates a sociable connection between the kitchen and the living space.
Living/Dining Space:
superb extended living space with four bi-folding doors to the rear providing a seamless access out on to a good-sized level rear garden, large double-glazed windows to front overlooking driveway and front gardens, part glazed door accessing gated side access pathway between the front and rear gardens.
CLOAKROOM/WC:
low level wc, small wash basin with storage cupboard beneath, radiator, wood panelling to dado height.
FIRST FLOOR
LANDING:
loft hatch accessing good sized loft space and doors leading off to Bedroom1, bedroom 2, bedroom 3, bedroom 4, family bathroom and generous recessed airing cupboard with slatted shelving.
BEDROOM 1: 17' 7'' x 15' 0'' (5.36m x 4.57m)
an impressive principal double bedroom with 2 large double-glazed windows to front, further double-glazed windows to rear, built in wardrobes, loft hatch with pull down ladder accessing a further loft storage space, radiator, tv point and door accessing: -
En-Suite Shower Room/WC: 8' 2'' x 4' 10'' (2.49m x 1.47m)
a white suite comprising of an oversized walk-in shower area with system fed dual headed shower, low level wc, wash hand basin with storage beneath and mirrored cabinet over, part tiled walls, inset spotlights, extractor fan and double-glazed window to rear.
BEDROOM 2: 10' 10'' x 9' 11'' (3.30m x 3.02m)
double bedroom with recessed wardrobes double glazed window to rear, radiator, and door accessing: -
En-Suite Shower Room/WC:
white suite with oversized shower enclosure with system fed shower, low level wc and pedestal wash basin, inset spotlights, heated towel rail, shaver point, extractor fan and double-glazed window to rear.
BEDROOM 3: 11' 8'' x 7' 7'' (3.55m x 2.31m)
double glazed window to front, radiator and built in wardrobe.
BEDROOM 4: 9' 8'' x 8' 3'' (2.94m x 2.51m)
single bedroom, nursery or home office at the front of the property with double glazed window to front, providing an open outlook over the front garden, recessed wardrobe and radiator.
FAMILY BATHROOM:
white suite comprising of a panelled bath with mixer taps and shower attachments, low level wc with concealed cistern, wash basin, heated towel rail, inset spotlights, extractor fan, part tiled walls and double-glazed window to rear, shaver point and mirrored bathroom cabinet.
OUTSIDE
FRONT GARDEN AND DRIVEWAY:
enclosed front garden with beach hedge providing privacy. The front garden is low maintenance and mainly laid to sandstone and bark chippings, providing a perfect low maintenance area for pot plants and potential for further outdoor seating. There is a large driveway beside which has recently been landscaped to provide off-road parking for at least 2 vehicles.
REAR GARDEN: 46' 0'' x 35' 0'' (14.01m x 10.66m)
an incredibly private and level rear garden with paved seating area wrapping around the rear inside of the property. The garden is mainly laid to astro turf with feature circular raised composite decking seating area, attracting much of the day’s sunshine. There are raised plant borders to rear containing mature trees, a good-sized garden shed and handy gated side access. Ther is also outdoor lighting, tap and power point.
IMPORTANT REMARKS
VIEWING AND FURTHER INFORMATION:
available exclusively through the sole agents, Richard Harding Estate Agents, tel: 0117 946 6690.
FIXTURES AND FITTINGS:
only items mentioned in these particulars are included in the sale. Any other items are not included but may be available by separate arrangement.
TENURE:
it is understood that the property is Freehold. Subject to an annual rent charge of £360. This information should be checked with your legal adviser.
LOCAL AUTHORITY INFORMATION:
Bristol City Council. Council Tax Band: D
