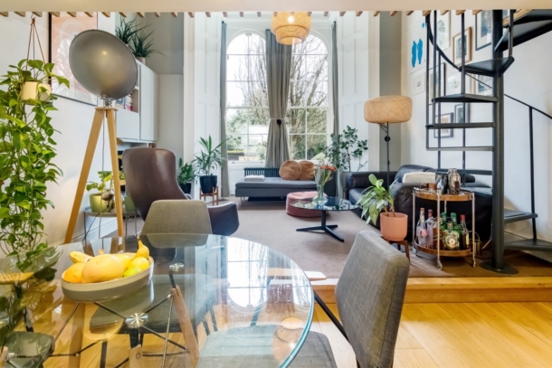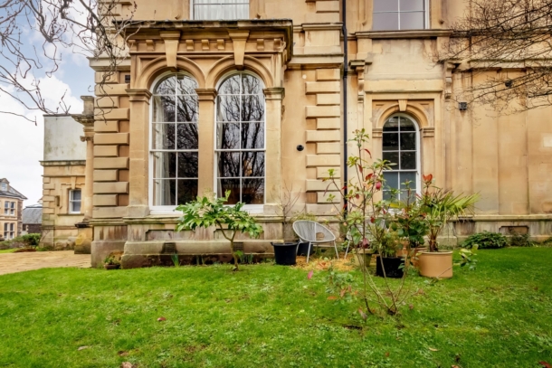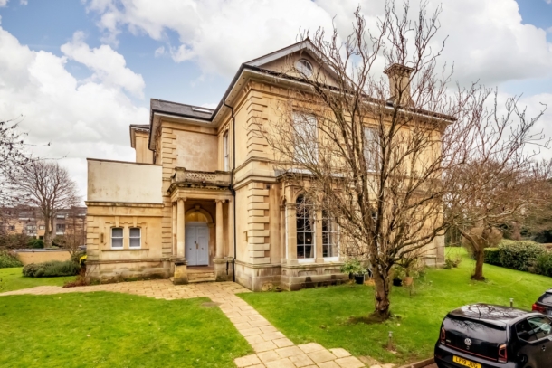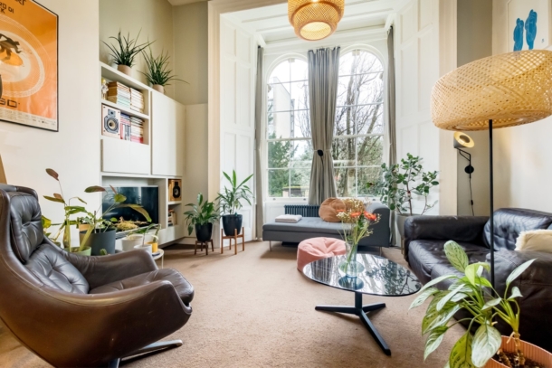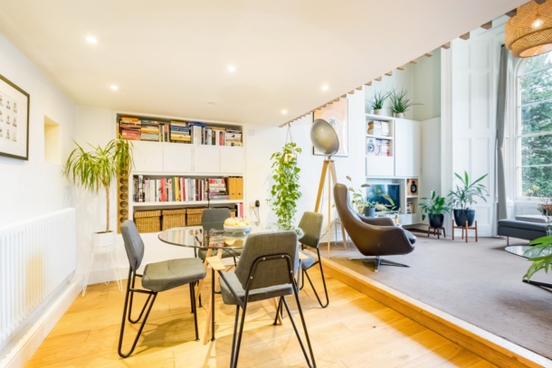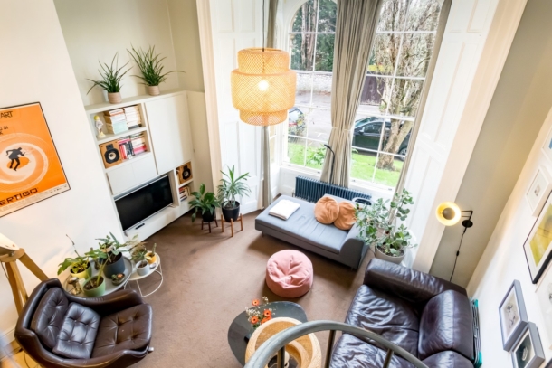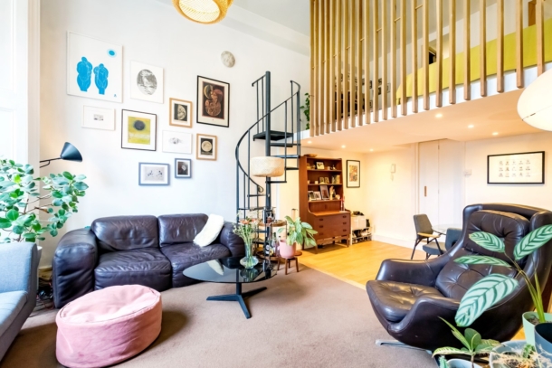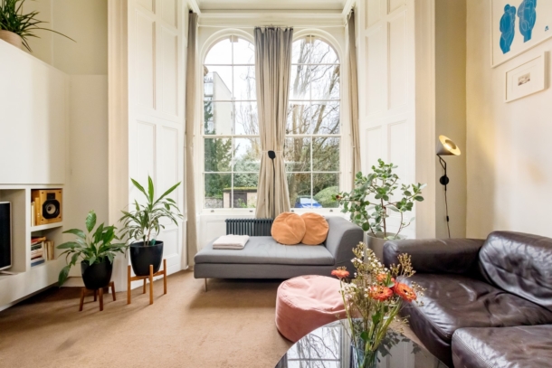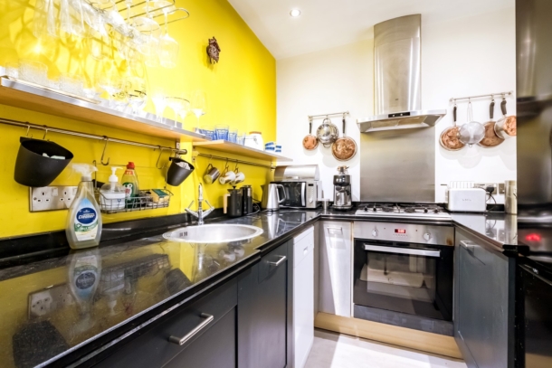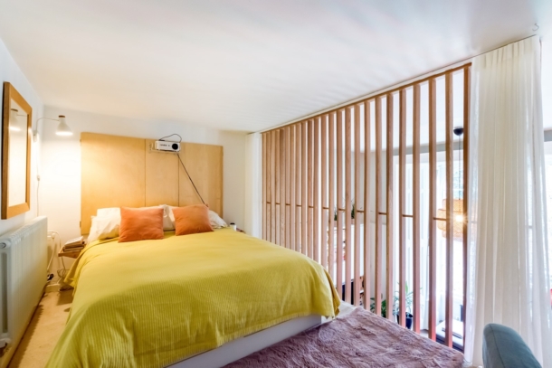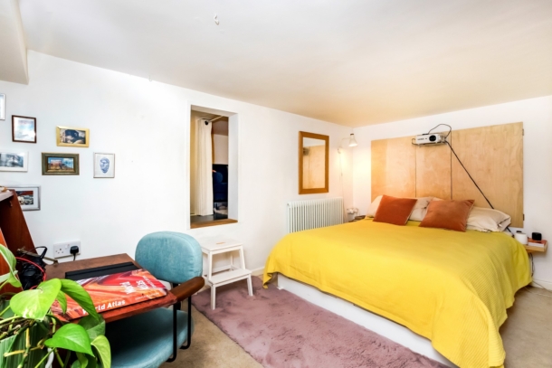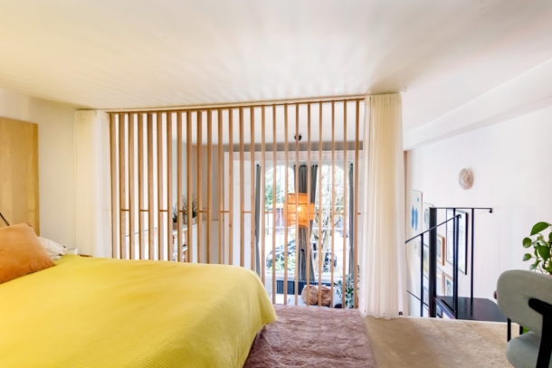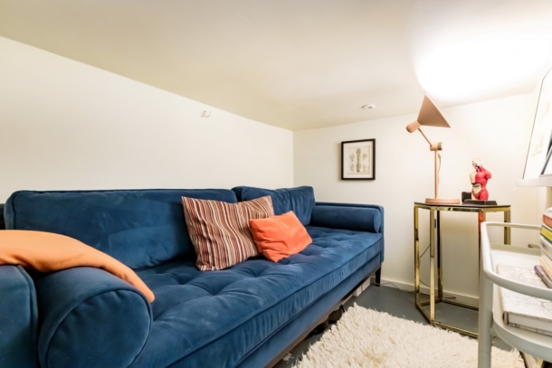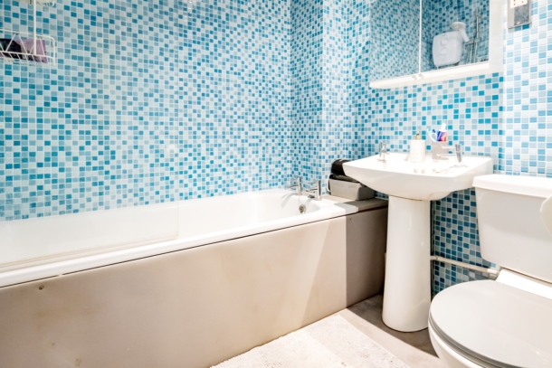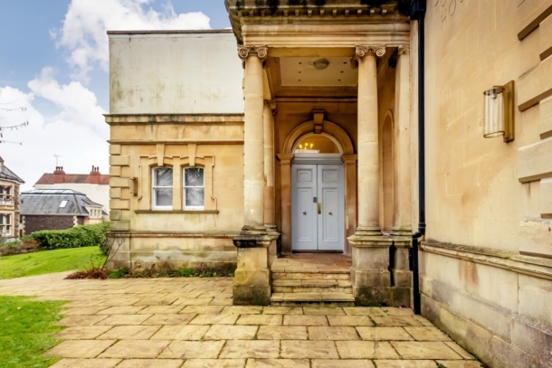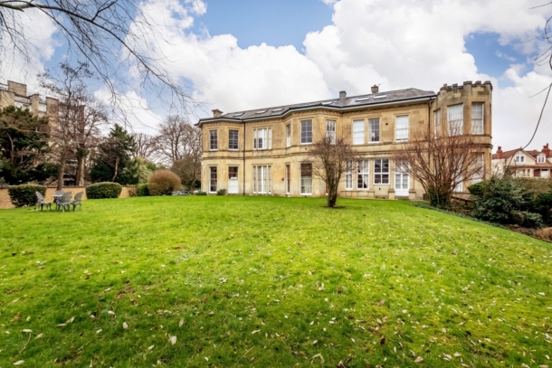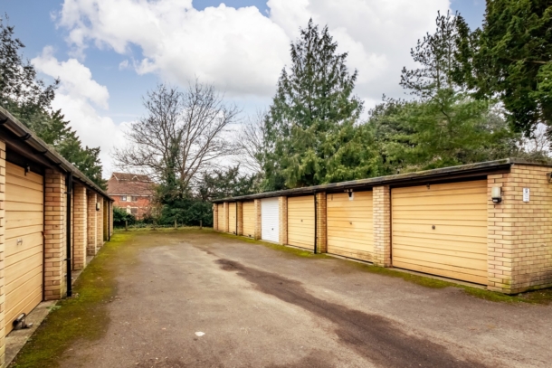Durdham Park | Redland
Sold STC
A unique 1 double bedroom mezzanine hall floor apartment with small garden and single garage. Forming part of a grand listed Victorian building a short distance from the Downs and Whiteladies Road.
Tuscany House is a Grade II listed mid-19th century Italianate style house, now converted to flats.
Garage parking and attractive communal gardens.
Situated in the CN residents parking scheme and in the Downs Conservation Area.
Situated on the pleasant leafy fringes of the Downs, this apartment also offers convenient access to all the amenities of Blackboy Hill/Whiteladies Road, Coldharbour Road and North View.
Property Features
- 1 bed flat with mezzanine bedroom
- Part of a grand Grade II listed building
- Small garden
- Large communal gardens
- Single Garage
- Additional store rooms with limited head height
- Close to the Downs and Whiteladies Road
ACCOMMODATION
APPROACH:
The property is approached over pedestrian path to grand covered entrance porch with Ionic columns with intercom entry phone and large door leading to communal hallway.
ENTRANCE HALLWAY:
a short interstitial hallway flanked by a pair of doors leading to kitchen and bathroom, with head height storage, internal window above to mezzanine and door straight ahead to sitting room.
KITCHEN: (7' 10'' x 6' 9'') (2.39m x 2.06m)
square edged stone worksurfaces with upstand, stainless steel extractor hood with splashback, 4 ring gas hob with electric oven below, integrated stainless steel sink with swan neck mixer tap, undercounter kitchen units with space for washing machine, space for slimline dishwasher and space for tall fridge/freezer. Stainless steel shelving, utensil hangers and serving hatch through to sitting room.
SITTING/DINING ROOM: (23' 0'' x 14' 7'') (7.01m x 4.44m)
a spacious room which can be sub-divided into two separate sections, as follows: -
Dining Area:
below the mezzanine with wood flooring, column radiator, alcove with integrated book shelving and cupboards, BT Openreach connection, intercom entry phone, lowered ceiling which extends higher to almost 4m into: -
Sitting Area:
box bay window with wood framed rounded arch sash windows to ceiling height overlooking communal gardens to side elevation with column radiator below, further built-in cupboards and book shelving. Metal spiral staircase rises to: -
Bedroom Mezzanine: (13' 10'' x 8' 2'') (4.21m x 2.49m)
a double bedroom set into mezzanine with wooden slats allowing for natural light from the main sash windows below, with curtain rail to allow it to be screened, 1.94m head height in this section with column radiator, wooden doors cover storage alcove behind the current bed location and an internal hatch opens to:-
Wardrobe Store Space and Occasional Study:
three small rooms with crawl space (1.32m head height throughout) are positioned and mirror the space above the bathroom, hallway and kitchen and are currently arranged with power and lighting as a wardrobe area and occasional study. Partial natural light is provided via a strengthened glass floor immediately above the hallway below.
BATHROOM/WC:
white suite comprising low level wc, pedestal wash basin, panelled bath with wall mounted shower over. Tiled walls, inset ceiling downlights.
OUTSIDE
GARDEN:
a small area of lawned garden immediately abuts the windows in a general rectangular shape and is delineated by a discreet concrete border with a few small planted shrubs and space for seating.
GARAGE: (16' 2'' x 7' 11'') (4.92m x 2.41m)
the property benefits from a single garage of brick construction with concrete floor and flat roof. The garage for this apartment is the second garage in on the right-hand side.
COMMUNAL GARDENS:
the property further benefits from extensive lawned communal gardens.
IMPORTANT REMARKS
VIEWING & FURTHER INFORMATION:
available exclusively through the sole agents, Richard Harding Estate Agents, tel: 0117 946 6690.
FIXTURES & FITTINGS:
only items mentioned in these particulars are included in the sale. Any other items are not included but may be available by separate arrangement.
TENURE:
it is understood that the property is Leasehold for the remainder of a 999-year lease from 1 January 1982, with an annual ground rent of £25 p.a. We understand that the property also owns a share of the freehold for the building. This information should be checked with your legal adviser.
SERVICE CHARGE:
it is understood that the monthly service charge is approximately £300 including water bill. This information should be checked by your legal adviser.
LOCAL AUTHORITY INFORMATION:
Bristol City Council. Council Tax Band: B
