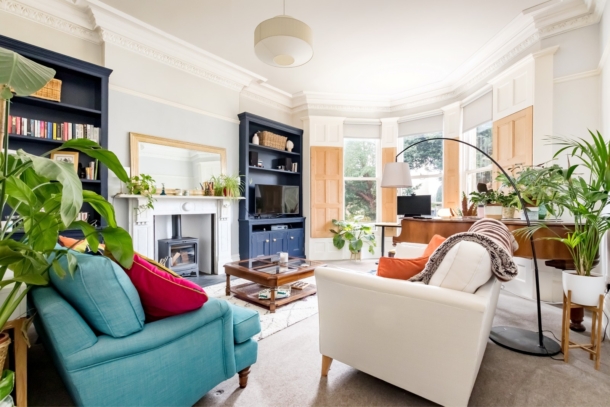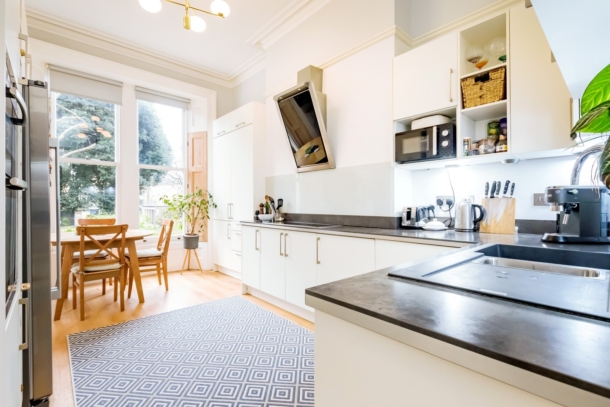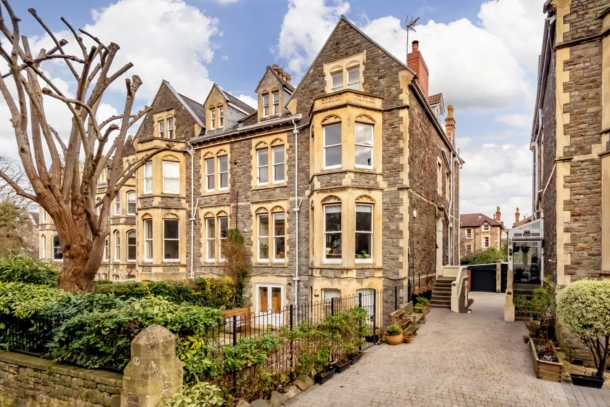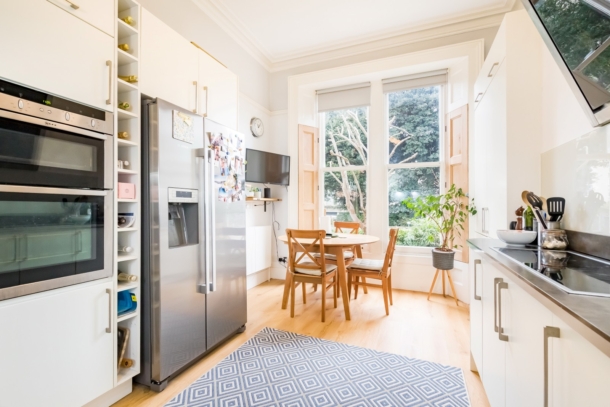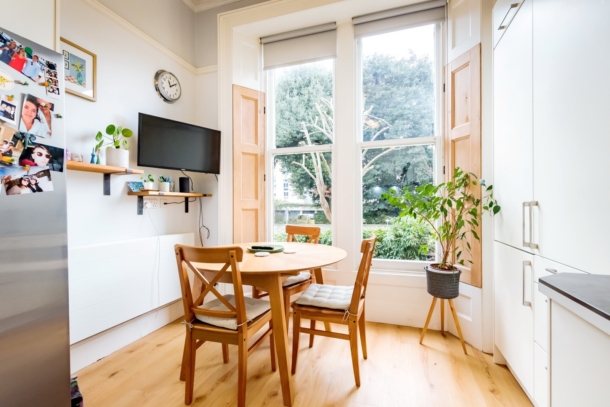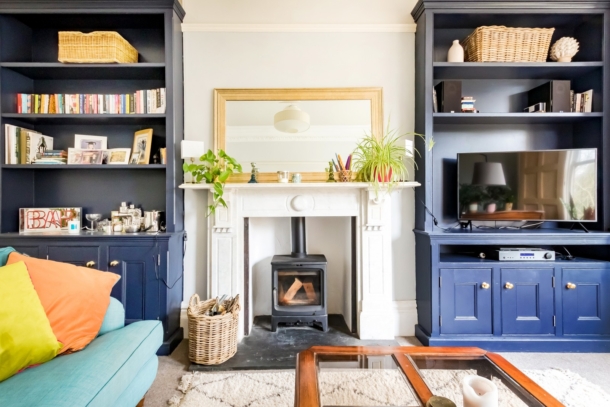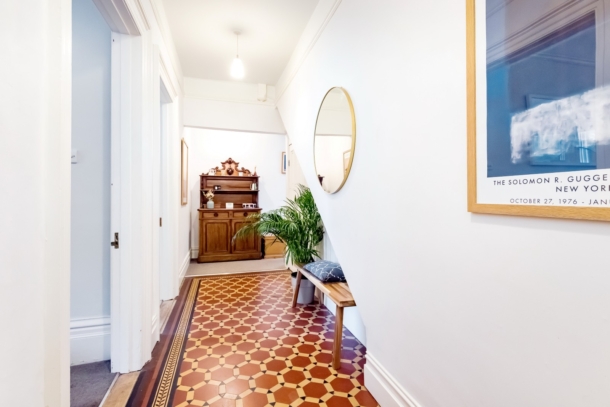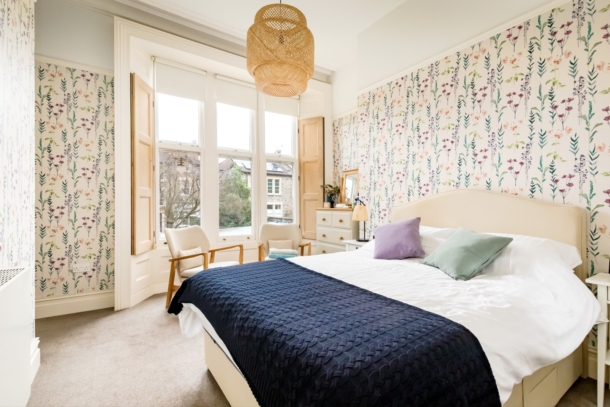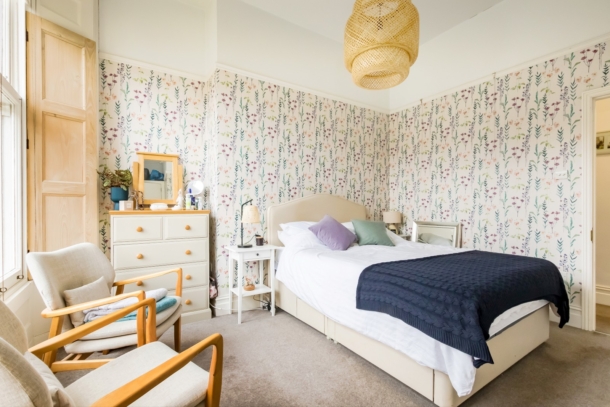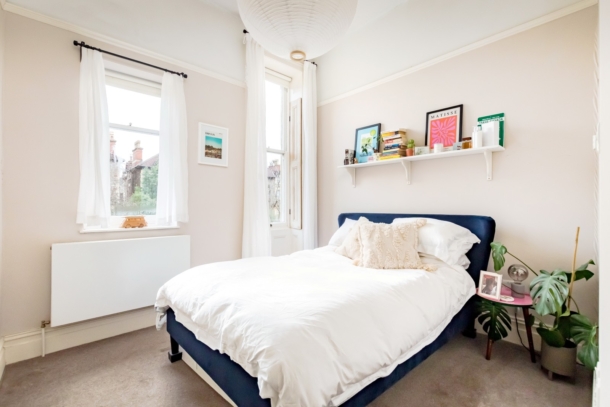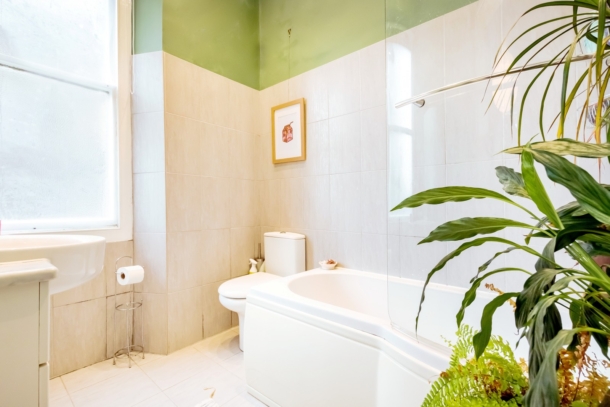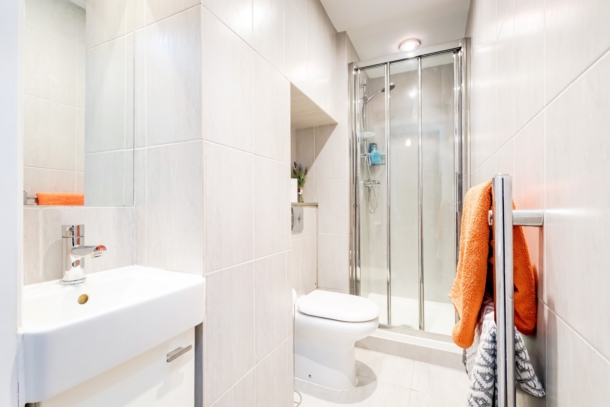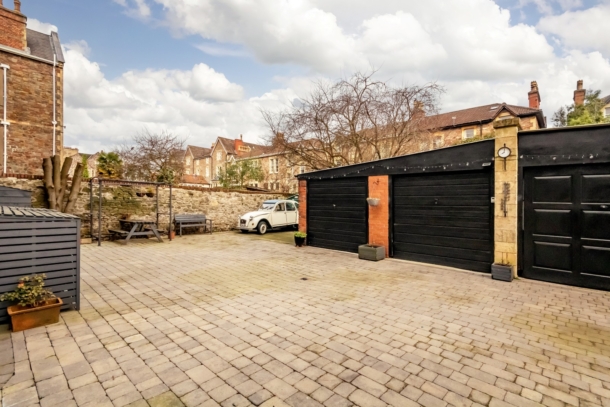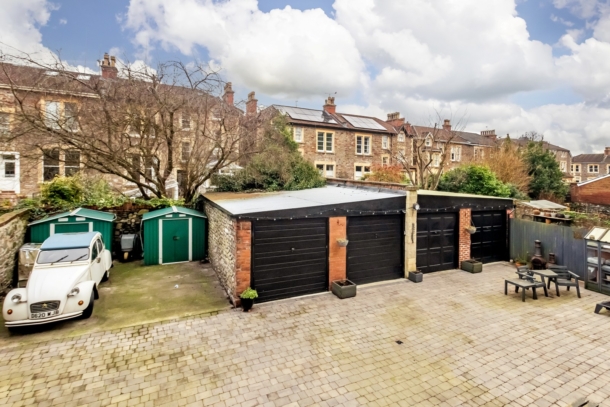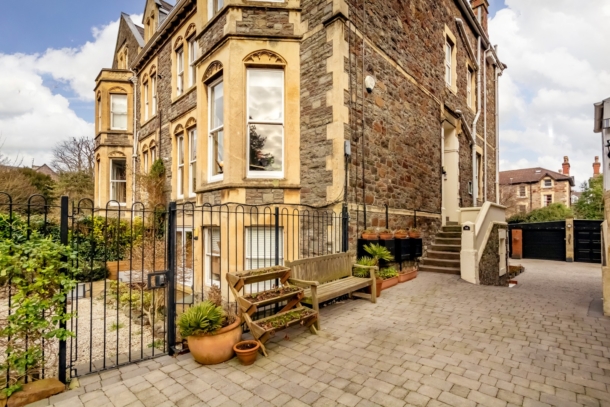Durdham Park | Redland
Sold STC
GUIDE PRICE RANGE £550,000 - £575,000
A 2 double bedroom, 2 bathroom, raised hall floor flat with garage, set within a grand Victorian semi-detached house on a highly sought after street immediately adjacent to the Downs and a short distance from Whiteladies Road. No onward chain.
Situated on the pleasant leafy fringes of the Downs, this apartment also offers convenient access to all the amenities of Blackboy Hill/Whiteladies Road, Coldharbour Road and North View.
Within the CN residents parking zone and within The Downs Conservation Area.
Single garage to rear.
Benefitting from the remainder of a 999 year lease, an internally managed building with one of four flats which benefit from a share of the Freehold.
High ceilings (some as high as 3.30m) and period features throughout the apartment.
No onward chain making a prompt move possible.
Property Features
- A stylish owner occupied raised hall floor flat with garage
- 2 bedrooms and 2 bathrooms
- Large modern kitchen with space for dining
- Benefitting from a long lease and a share of the freehold
- Period features including wooden shutters
- Close to the Downs and Whiteladies road
- No onward chain
ACCOMMODATION
APPROACH:
the property is approached over a shared block paved driveway which leads to a short staircase of 7 steps to a raised side entrance at hall floor level, which serves the three upper flats of the building, with intercom entry phone. Large six-panelled wooden door with obscured glazing opens to:-
COMMUNAL VESTIBULE:
a small rectangular entrance area with period tiling, integrated foot mat, high ceilings with ceiling mouldings, head height meter cupboard and a pair of doors, the left hand of which is the private entrance to the apartment. Door opens to:-
HALLWAY:
ornate period flooring continues with high ceilings, picture rail, radiator, intercom entry phone, with the hallway continuing in a ‘U’ shape serving most of the principal rooms throughout the apartment.
UNDERSTAIRS STORAGE CUPBOARD:
with power, lighting, coat hooks and floor level electric consumer unit.
KITCHEN: 16' 7'' x 10' 6'' (5.05m x 3.20m)
pair of wood framed sash windows to front elevation with pleasant street scene views and working natural finish window shutters, high ceilings with ceiling mouldings, picture rail and central ceiling rose. Wood effect laminate flooring. Fitted ‘L’ shaped square edged worksurface, contemporary kitchen with eye and floor level kitchen units with display shelves, integrated composite 1 1/3rd sink with swan neck mixer tap and drainer, Neff 4 ring induction hob with modern angled extractor hood over with lighting. Tall pantry style cupboards adjacent to worksurfaces with drawers below, one of which houses the Valliant EcoTEC Plus 831 combi boiler, further cupboards on opposing wall housing double electric oven with wine rack adjacent and space for American style fridge/freezer, with radiator adjacent.
BEDROOM 1: 16' 0'' x 11' 5'' (4.87m x 3.48m)
a pair of wood framed sash windows to rear elevation, one of which benefits from natural finish working window shutters, radiator, high ceilings continue, picture rail. Internal door through to:-
En-Suite Bathroom/WC:
obscured glazed wood framed sash window to side elevation, partially tiled walls to half wall height, close coupled wc, hand basin with mixer tap set into vanity unit with cupboards below, fixed wall mirror, shaving point, tiled flooring, electric heated towel rail, ‘P’ shaped acrylic bath with mixer tap, mains fed shower and curved side screen. High ceilings continue and wall mounted extractor fan.
BEDROOM 2: 13' 4'' x 10' 3'' (4.06m x 3.12m)
triple wood framed sash windows to rear elevation with natural finish working window shutters, high ceilings with ceiling mouldings, picture rail, radiator and fitted wardrobe. High level cupboard door opens to:-
Storage Crawl Space:
positioned above the suspended ceiling over the bathroom and accessible by ladder.
SHOWER ROOM/WC:
fully tiled walls and floor, shower cubicle with mains fed shower and extractor fan around light fitting, wc with concealed cistern with shelving above, hand basin set into vanity unit with mixer tap, fixed wall mirror, shaving point and electric heated towel rail.
OUTSIDE
GARAGE:
the building as a whole benefits from two parking spaces and two garages which are individually demised to each apartment. This apartment benefits from the left hand (end) garage, which is of masonry construction with corrugated roof, concrete subfloor and does not benefit from power or lighting.
AGENTS NOTE:
please note to access the garage the minimum width between the buildings is approximately 2.04m so some large modern cars will not be able to reach the garage.
IMPORTANT REMARKS
VIEWING & FURTHER INFORMATION:
available exclusively through the sole agents, Richard Harding Estate Agents, tel: 0117 946 6690.
FIXTURES & FITTINGS:
only items mentioned in these particulars are included in the sale. Any other items are not included but may be available by separate arrangement.
TENURE:
it is understood that the property is Leasehold for the remainder of a 999 year lease from 23 August 1973. We understand that the property also benefits from a share of the Freehold for the building. This information should be checked with your legal adviser.
SERVICE CHARGE:
it is understood that the monthly service charge is £100. This information should be checked by your legal adviser.
LOCAL AUTHORITY INFORMATION:
Bristol City Council. Council Tax Band: C
