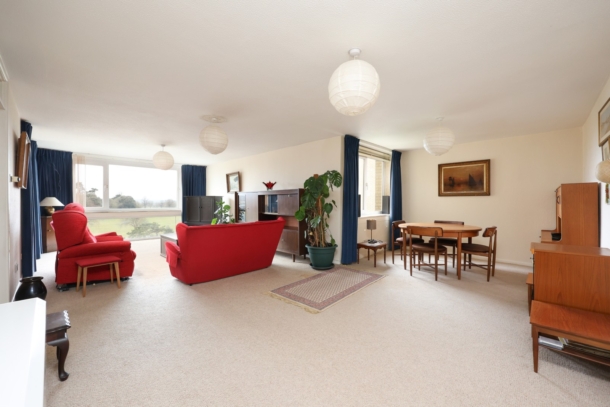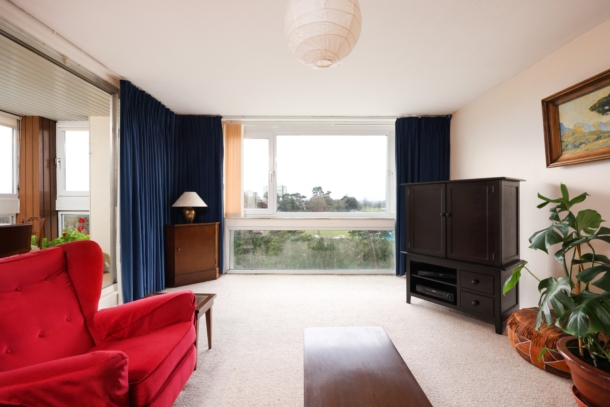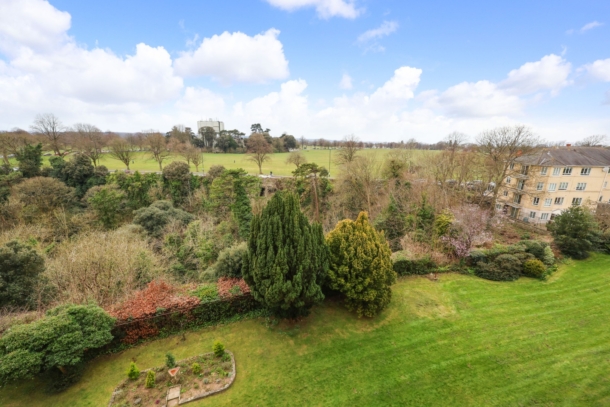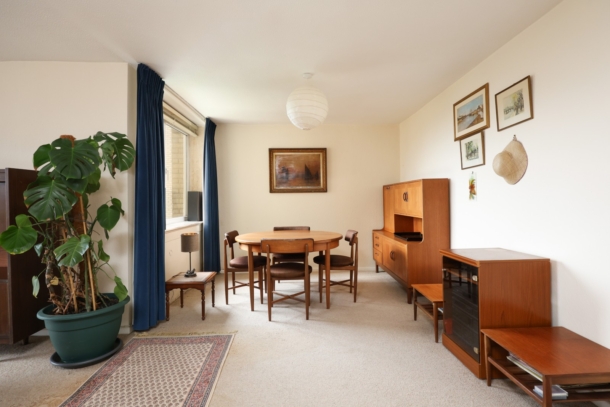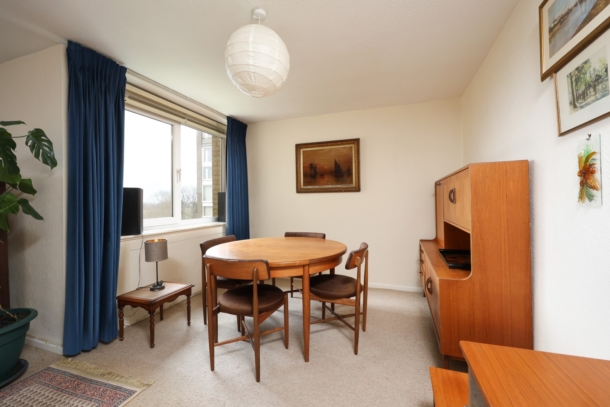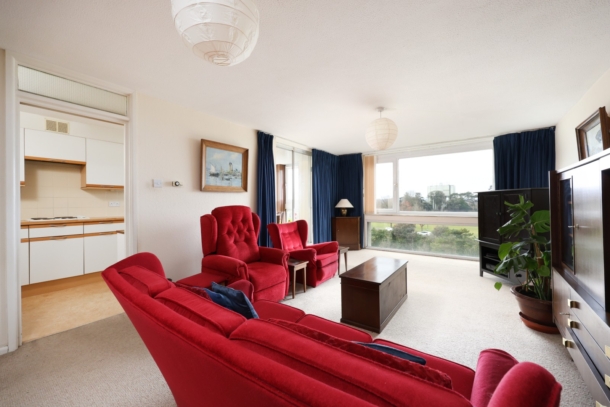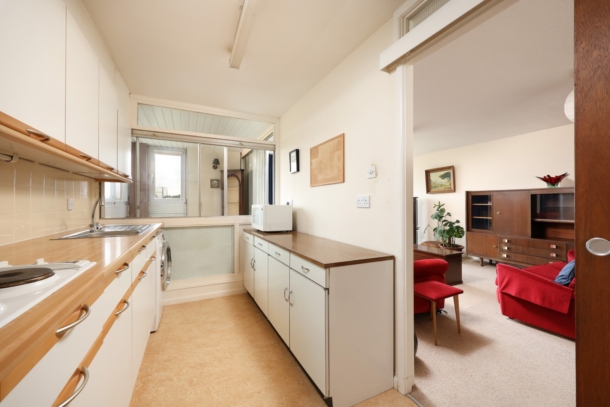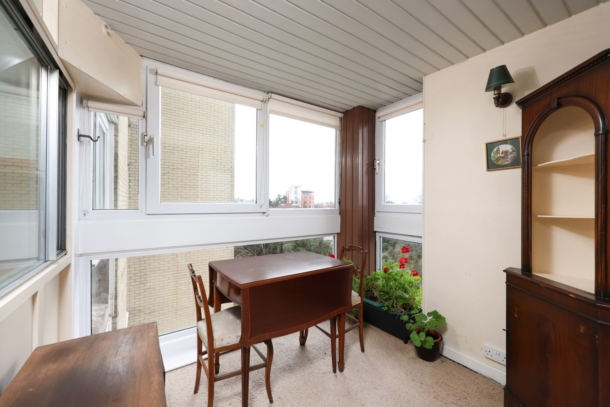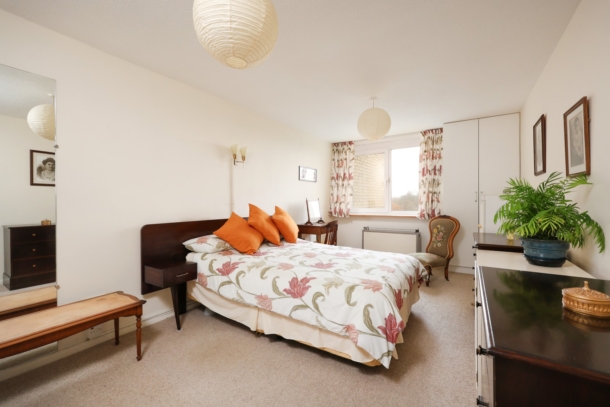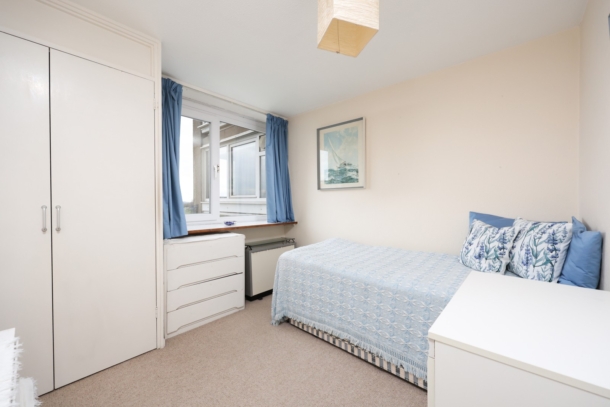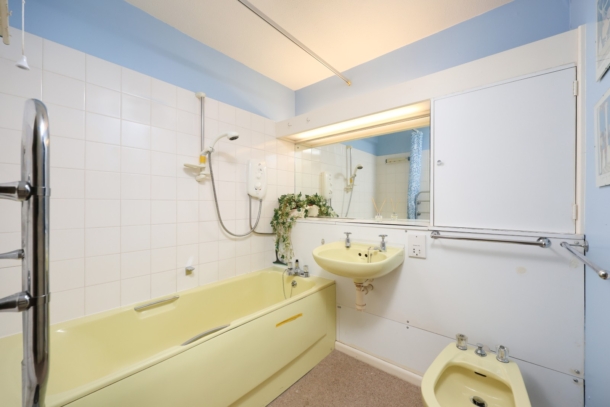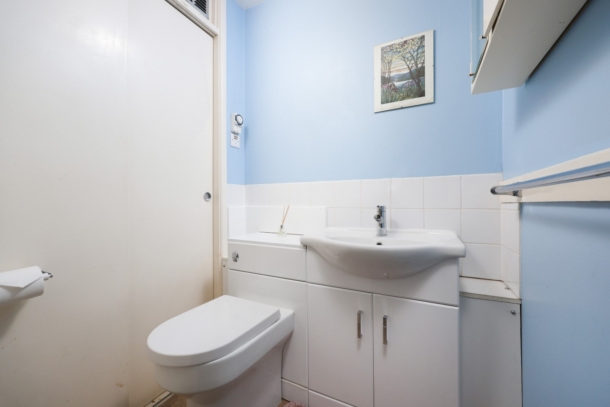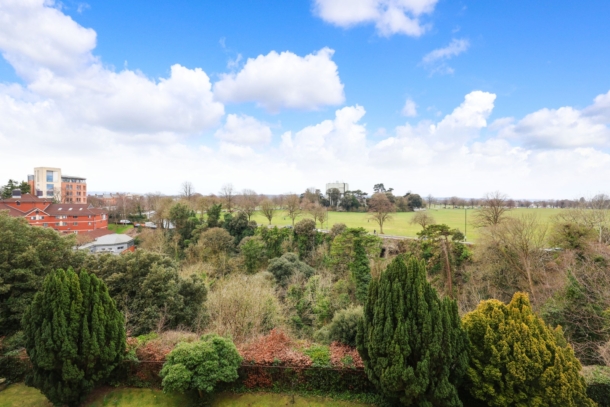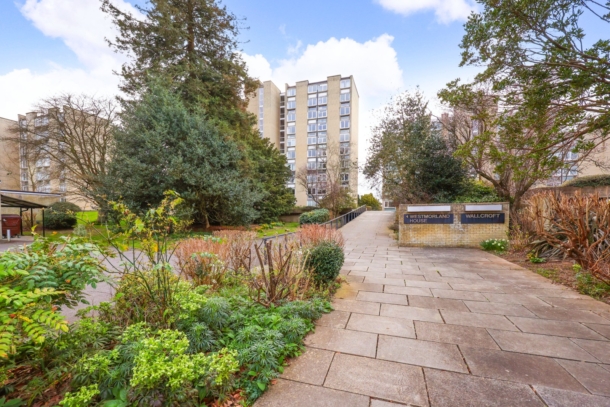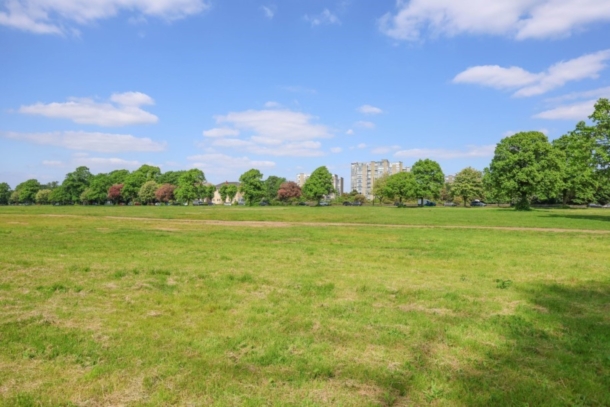Durdham Park | Redland
For Sale
Commanding an elevated and secure position on the fourth floor of a highly sought-after purpose-built apartment block, an exciting opportunity to modernise an extremely well-proportioned two double bedroom apartment. Enjoying leafy and breathtaking views over the Downs as well as the benefit of a single garage. To be offered with no onward chain.
Situated in a favoured position within close proximity of the Downs which offers over 400 acres of recreational space, whilst also convenient for local shopping at Whiteladies Road, Blackboy Hill, Clifton Down, Clifton Village and nearby Henleaze. Conveniently well placed for public transport with a bus stop within a few hundred metres and Clifton Down train station approximately 1km away.
Located within a well-established apartment block with an organised management company.
Many practical advantages including lift access, single garage (with light and power) visitor parking and large communal gardens.
Stunning elevated views.
Two double bedrooms.
A practical and functional apartment which would benefit from modernisation in the fullness of time.
Property Features
- Spacious 2 bedroom purpose-built apartment
- Situated on the 4th floor with breath-taking views
- In a highly regarded apartment block with lift access
- Large & versatile reception space
- Separate kitchen
- Exciting scope to meodernise
- Single garage with light & power
- Desirable Redland location overlooking The Downs
- Close to Whiteladies Road, North View & Waitrose supermarket
- Sold with no onward chain
ACCOMMODATION
APPROACH:
via communal entrance where there is lift and stair access to the fourth floor. On exiting the lift the private entrance to apartment 19 can be found on the right hand side. The apartment is privately accessed through a wooden front door which leads into:-
ENTRANCE HALLWAY:
laid with fitted carpet, moulded skirting boards, two ceiling light points, intercom entry system. Large storage cupboard with integrated shelving. Doors provide access to:-
SITTING/DINING ROOM: 28' 11'' x 19' 10'' (8.81m x 6.04m)
vast, spacious reception space with multiple aspect floor to ceiling glazing with casement windows to the top half and glorious views over Durdham Downs. Set in a loose S shape, the space easily lends itself to a multifunctional room, and currently utilised as a dining space/living space and with a semi-separate study space/sunroom (7’7 x 7’0) with a sliding glazed partition. Laid with fitted carpet, skirting boards, multiple ceiling light points. Wall opening to:-
KITCHEN: 12' 6'' x 6' 7'' (3.81m x 2.01m)
fitted kitchen with an array of wall, base and drawer units with laminate worktops and integrated stainless steel sink and drainer unit. Integrated appliances include double oven, 4 ring electric hob with extractor hood above, fridge/freezer. Plumbing and appliance space for washing machine. Tiled surrounds, laminate flooring, ceiling light point. Frosted glazing with sliding window opening to the study space/sunroom.
BEDROOM 1: 17' 4'' x 9' 11'' (5.28m x 3.02m)
good sized principal room laid with fitted carpet, skirting boards, wall light point, two ceiling light points, built-in wardrobe, upvc double glazed window to rear elevation with breath-taking views over Durdham Downs and storage heater below.
BEDROOM 2: 9' 9'' x 9' 8'' (2.97m x 2.94m)
laid with fitted carpet, skirting boards, ceiling light points, built-in wardrobe, upvc double glazed window to rear elevation with breath-taking views over Durdham Downs and storage heater below.
BATHROOM:
laid with fitted carpet and fitted with bidet, panelled bath with wall mounted electric shower, wall mounted wash handbasin, ceiling light point, towel radiator.
SEPARATE WC:
laid with fitted carpet and comprising low level wc, wash handbasin set into vanity unit with storage cabinet beneath and tiled splashback surround. Built-in airing cupboard, ceiling light point.
OUTSIDE
COMMUNAL GARDENS:
the property enjoys the benefit of expansive lawned sunny communal gardens to the rear of the apartment blocks, providing a lovely communal outdoor space to enjoy.
GARAGE:
the property has a single garage to the front of the building.
VISITOR’S PARKING:
there are several visitor parking spaces located at the front of the property.
IMPORTANT REMARKS
VIEWING & FURTHER INFORMATION:
available exclusively through the sole agents, Richard Harding Estate Agents, tel: 0117 946 6690.
FIXTURES & FITTINGS:
only items mentioned in these particulars are included in the sale. Any other items are not included but may be available by separate arrangement.
TENURE:
it is understood that the property is Leasehold for the remainder of a 999 year lease from 01 January 1969 and is subject to an annual ground rent of £15.15s0d. This information should be checked with your legal adviser.
SERVICE CHARGE:
it is understood that the monthly service charge is £393.70. (This includes on site property manager services including refuse collection on a daily basis from outside the flat door, buildings insurance, water and sewerage charges, cleaning of communal areas, general maintenance, and gardens maintenance). This information should be checked by your legal adviser.
LOCAL AUTHORITY INFORMATION:
Bristol City Council. Council Tax Band: D
