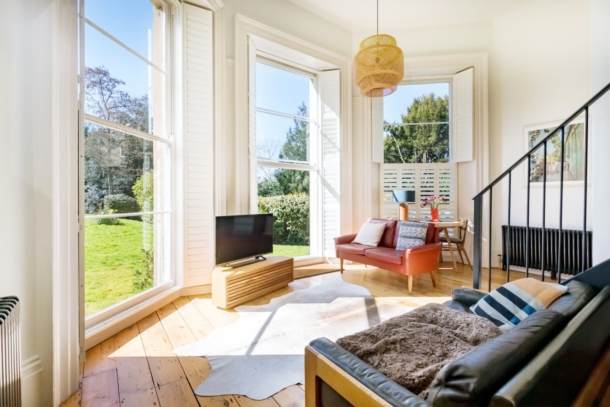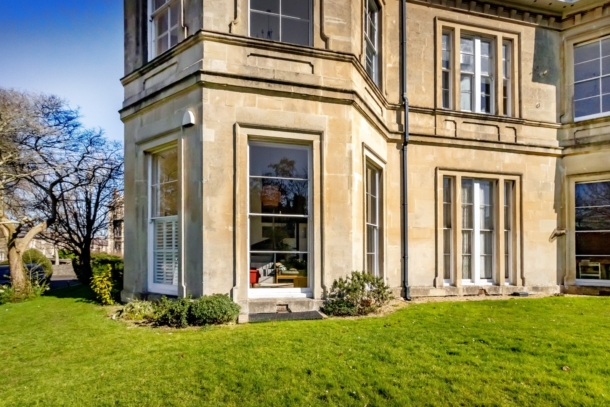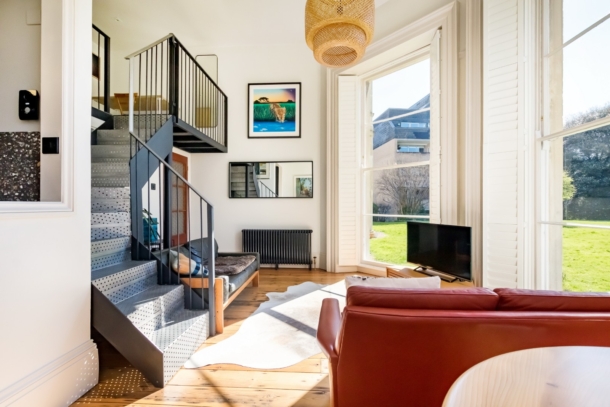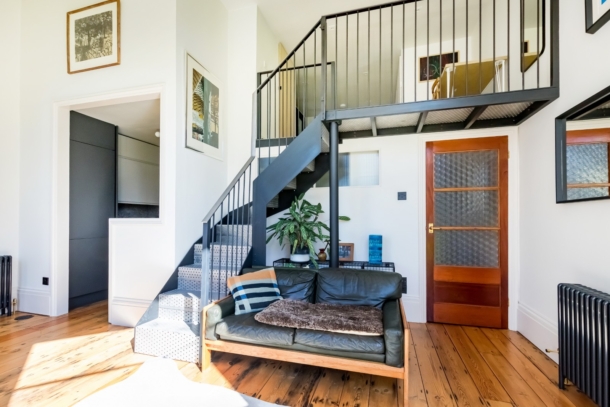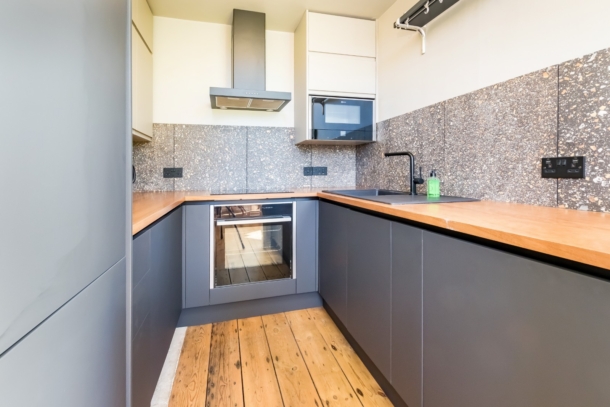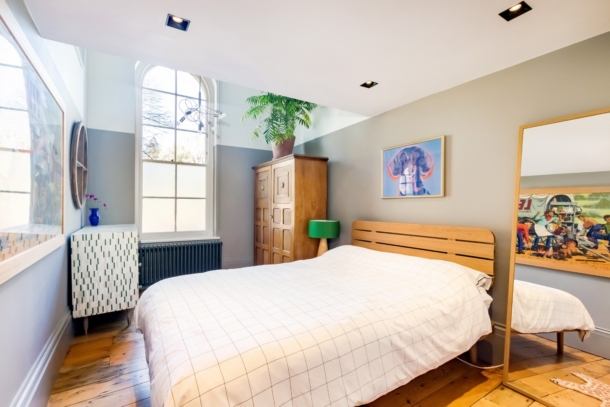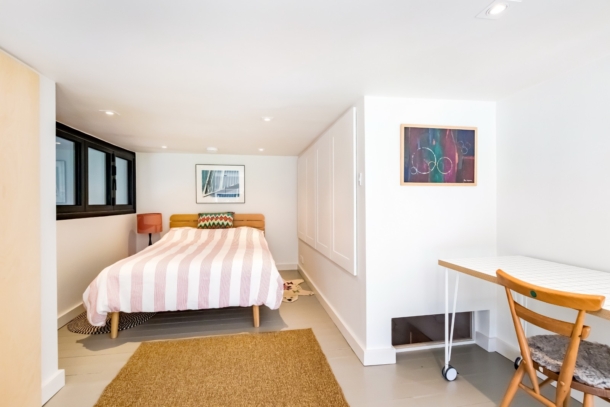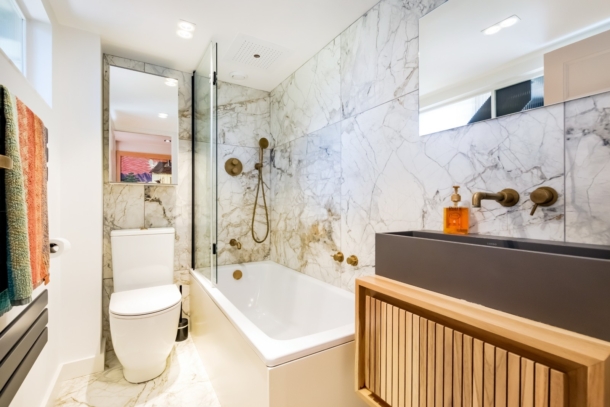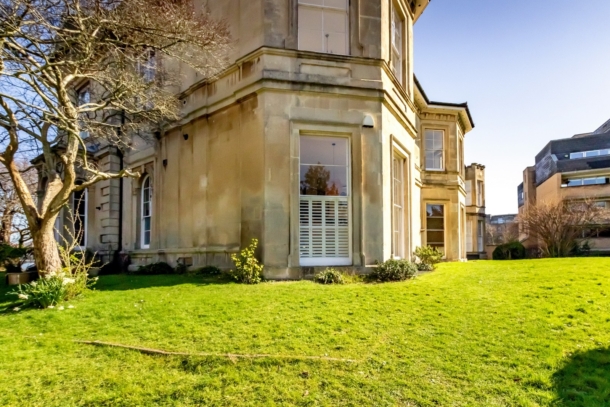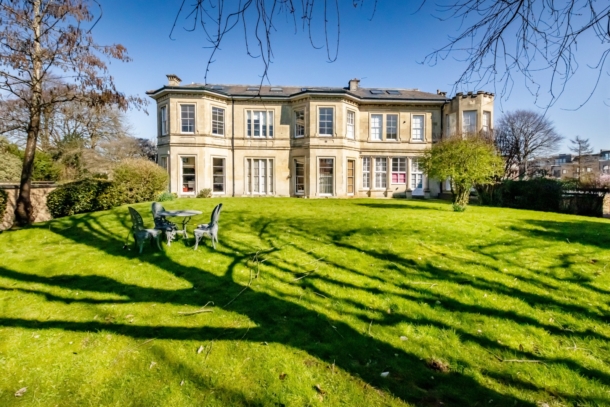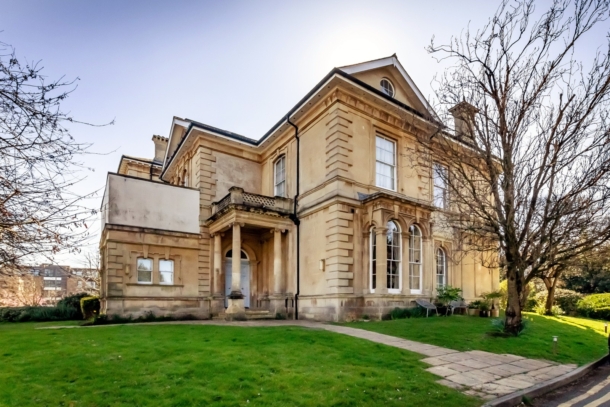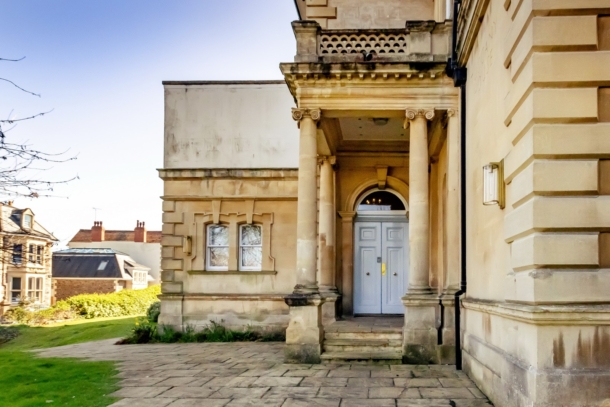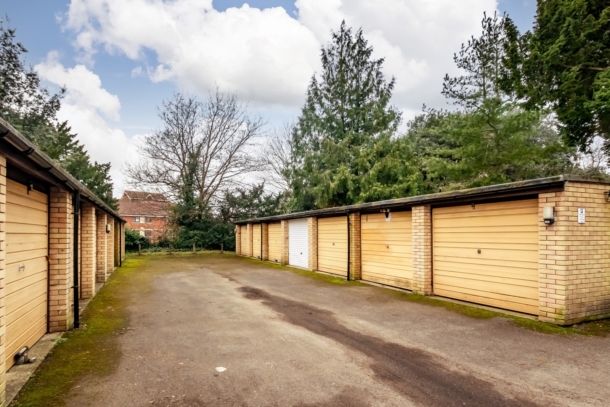Durdham Park | Redland
For Sale
Guide Price Range: £350,000 - £400,000
A spectacular 2-bedroom mezzanine hall floor apartment with small garden and single garage. Forming part of a grand Grade II listed Victorian building a short distance from the Downs and Whiteladies Road with attractive communal gardens and no onward chain.
Tuscany House is a Grade II listed mid-19th century Italianate style house now converted to flats.
Single garage, parking and extensive communal gardens.
Situated in the CN residents parking scheme and in the Downs conservation area.
Situated on the pleasant leafy fringes of the Downs this apartment also offers convenient access to all the amenities of Blackboy Hill/Whiteladies Road, Coldharbour Road and North View.
No onward chain making a prompt move possible.
Property Features
- Grade II listed mid-19th century Italianate style house now converted to flats.
- Architect designed apartment presented to the highest standards.
- Further mezzanine level currently set up as bedroom 2 (1.79m head height).
- Benefiting from a single garage and access to off-road parking.
- Open plan kitchen living space.
- Small South-Westerly facing private garden.
- Further benefiting from use of extensive communal gardens.
- Situated on the pleasant leafy fringes of the Downs.
- No onward chain.
ACCOMMODATION
APPROACH:
the property is approached over pedestrian path to grand covered entrance porch with ionic columns with intercom entry phone and large door leading through to communal hallway.
HALLWAY:
polished wooden flooring which continues throughout the ground floor, column radiator, ceiling height shelving, built-in storage cupboard with double doors offering space for hoover, ironing board, shoes or coats etc with built-in coat rail and side shelving and automatic light. Head height cupboard housing metal enclosed electric consumer unit and ceiling height internal window through to mezzanine level. 3 doors from this section lead to bedroom, sitting room and bathroom.
BEDROOM 1: 13' 6'' x 8' 5'' (4.11m x 2.56m)
tall rounded arched wood framed sash window to side elevation overlooking communal gardens and car park with column radiator below, polished wooden flooring continues and high ceilings with a lowered section to accommodate the mezzanine level above with further internal window at ceiling height for additional light.
BATHROOM/WC:
internal partial obscured glazed window through to sitting room and partially tiled walls and floor. Steel bath with matching brass fittings, thermostatic ceiling mounted rainfall shower with separate handset, close coupled wc, wall hung mirrored medicine cabinet, worktop mounted square hand basin with brass mixer tap with wall hung mirror over and wooden cabinet below, heated towel rail and ceiling mounted extractor fan.
SITTING ROOM: 17' 11'' x 14' 3'' (5.46m x 4.34m)
open plan with adjacent kitchen but described separately. Wooden flooring continues from hallway with very large window bay with 3 floor to ceiling wood framed sash windows directly over looking both private and communal gardens and fitted adjustable shutters. The bay is flanked by a pair of column radiators and a turning staircase rises to the mezzanine bedroom.
KITCHEN: 7' 10'' x 6' 11'' (2.39m x 2.11m)
open plan with adjacent sitting room but described separately. Wooden flooring continues, a U-shaped kitchen area with eye and floor level units, tiled upstand, square edged wooden worksurface, composite sink with mixer tap and drainer, shelf with saucepan rail hooks and integrated appliances include Neff electric hide and slide oven with AEG 4 ring induction hob, Neff microwave, extractor hood with lighting, AEG tall fridge freezer, Hot Point washer dryer and slimline Bosch dishwasher.
MEZZANINE BEDROOM 2: 16' 1'' x 11' 0'' (4.90m x 3.35m)
a mezzanine second bedroom with ceiling height of 1.78m/1.79m throughout. Turning metal staircase overlooking the sitting room below with an attractive double bedroom at the top with extensive storage provided by built-in wardrobes with clothes rail, built-in shelving and original ceiling mouldings and further walk-in storage area with limited head height, sliding internal windows which can open fully to overlook the bedroom below and allows for additional light from the window in that room.
STORAGE AREA: 7' 10'' x 6' 11'' (2.39m x 2.11m)
limited head height of 1.32m/4’4”. very useful storage area with lighting, fully boarded and wall mounted Ideal combi boiler.
OUTSIDE
GARDEN:
a small South-Westerly facing private garden that can be accessed from the living room window, delineated by a discreet concrete border below the grass with some small planted shrubs and space for seating.
GARAGE: 15' 8'' x 7' 11'' (4.77m x 2.41m)
The property benefits from a single garage of masonry construction with concrete hardstanding, some built in shelving and a standard up and over door (minimum height of the door is 1.87m/6’2”) with flat roof and no power or lighting. The garage for this apartment is the last garage on the left-hand side when approached from the building.
COMMUNAL GARDENS:
the property further benefits from extensive lawned communal gardens.
IMPORTANT REMARKS
VIEWING & FURTHER INFORMATION:
available exclusively through the sole agents, Richard Harding Estate Agents, tel: 0117 946 6690.
FIXTURES & FITTINGS:
only items mentioned in these particulars are included in the sale. Any other items are not included but may be available by separate arrangement.
TENURE:
it is understood that the property is leasehold for the remainder of a 999-year lease from 1 January 1982. We understand that this property also owns a share of freehold for the building. This information should be checked with your legal adviser.
SERVICE CHARGE:
it is understood that the monthly service charge is approximately £300 including water rates. This information should be checked by your legal adviser.
LOCAL AUTHORITY INFORMATION:
Bristol City Council. Council Tax Band: B
