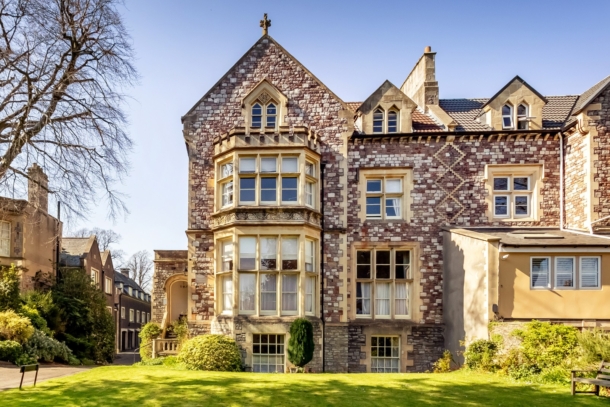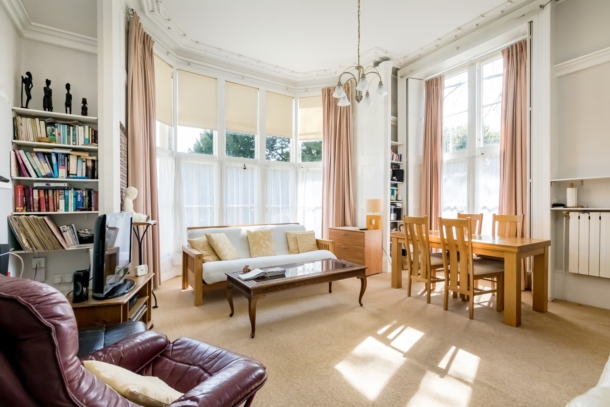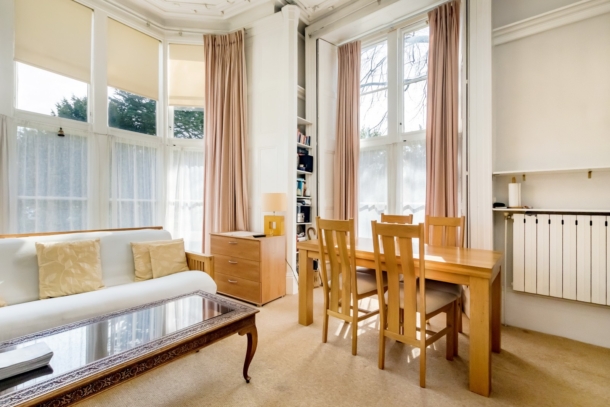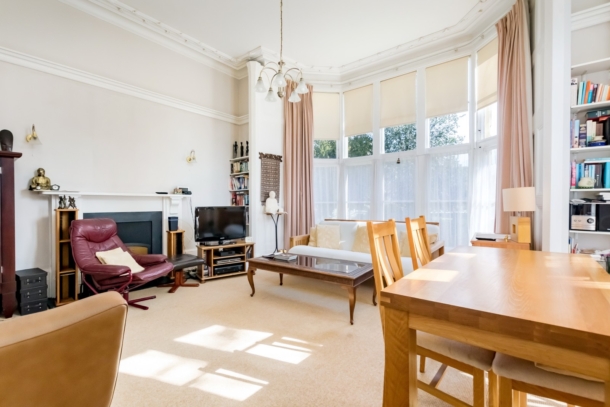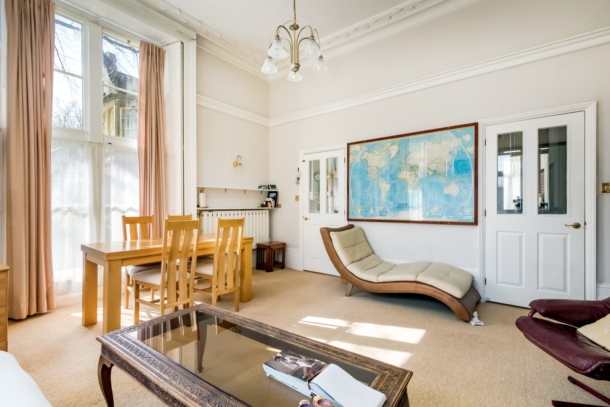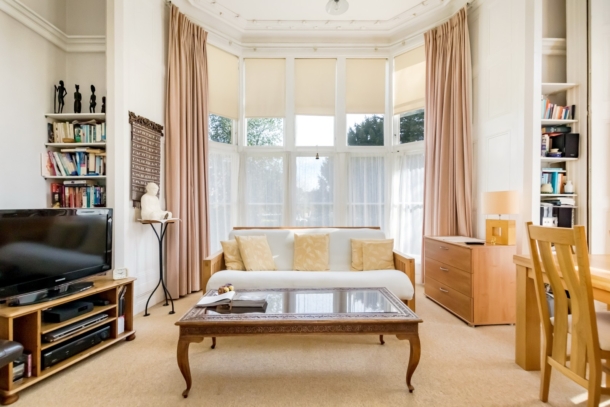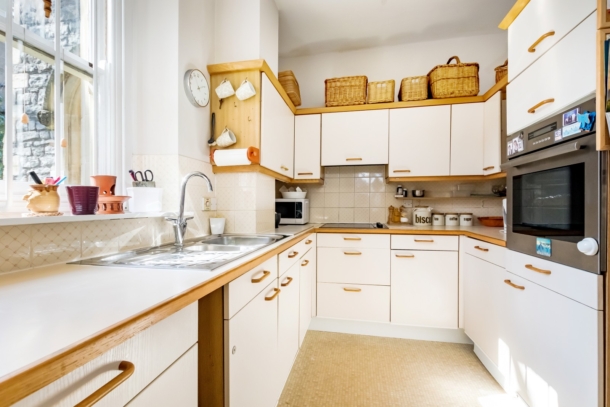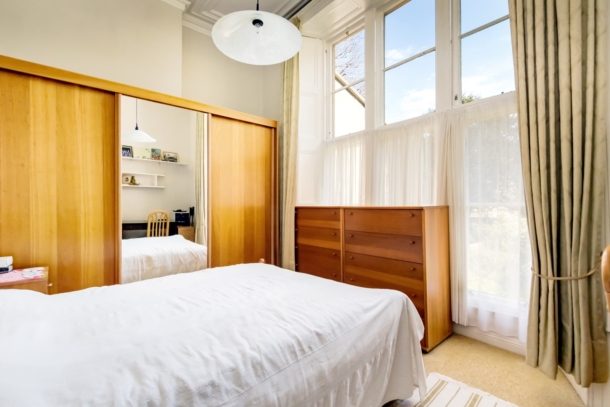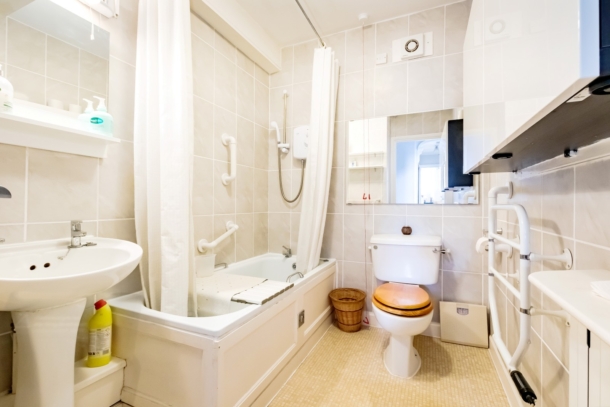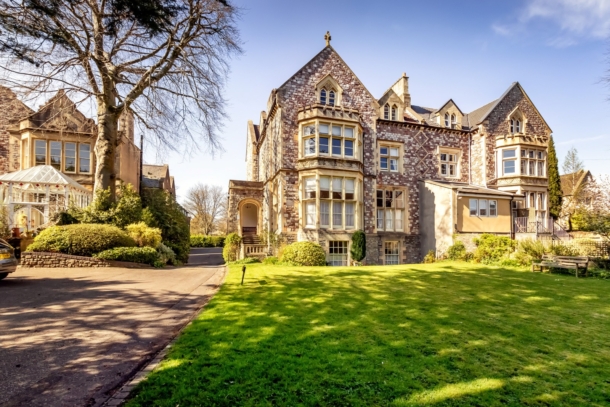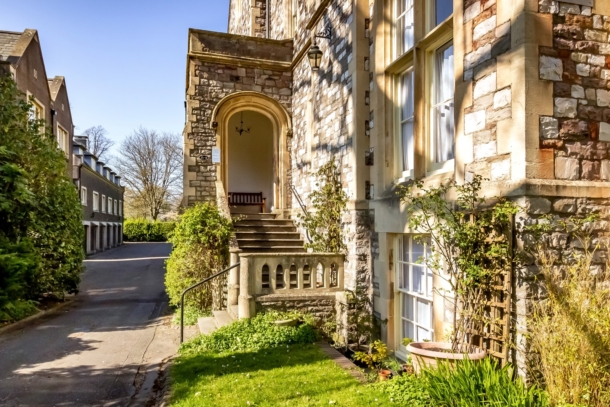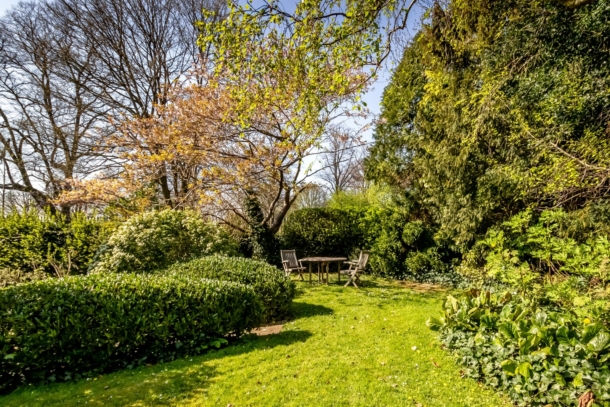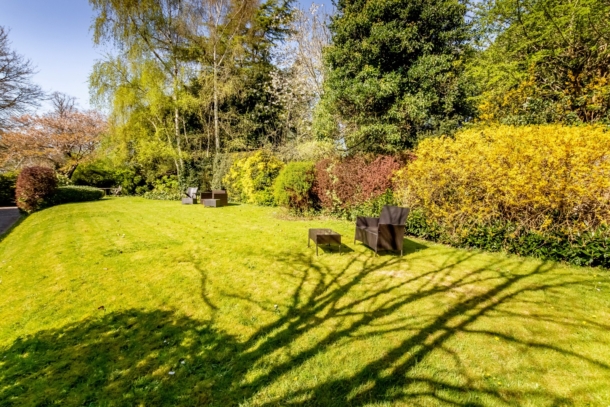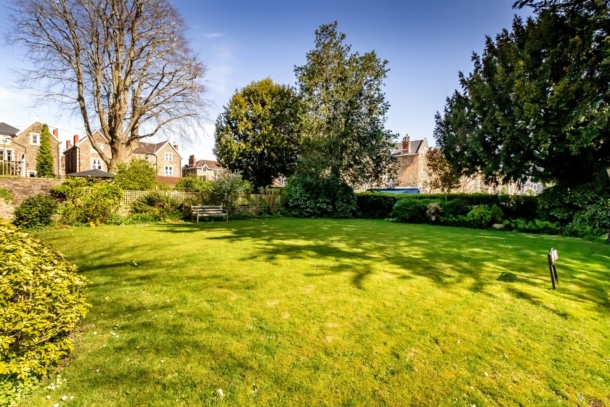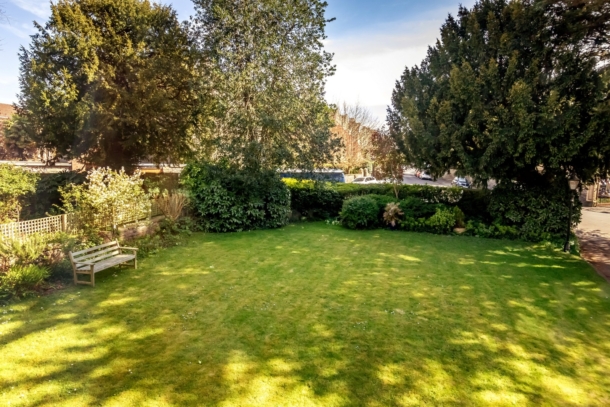Durdham Park | Redland
For Sale
A spacious 1 double bedroom hall floor retirement apartment (for the over 55s), located within the prestigious development of Carfax Court in a quiet residential location adjacent to Durdham Downs, which benefits from communal facilities including an on site development manager, guest suite, communal drawing room, laundry area, landscaped gardens and courtyard. No onward chain.
Carfax Court provides a variety of communal facilities for the benefit of residents, including a drawing room and two well-furnished double guest suites which can be booked at a nominal charge through the development manager. All these areas are fully carpeted and the drawing room is tastefully furnished. There is also lift access to all apartments in sections of the development over two storeys in height. There is a laundry/utility room with a range of washing machines and tumble dryers together with a sink unit. The facility is for the free use of residents and is covered by the service charge.
A beautiful Grade II listed building with lift access if required.
Access to Carfax Court is through two stone piered gateways on the Durdham Park frontage, and additional pedestrian access direct to the Downs. Gravelled drives give access to garages and parking spaces available on a first come first served basis. The grounds are enclosed by a fine old stone wall with grassed areas, specimen shrubs and the retention of many mature trees.
All service areas such as refuse stores, boiler rooms and intake rooms are carefully concealed within the development so that the maintenance of essential services may be carried out as unobtrusively as possible.
Located in a peaceful spot, backing onto Durdham Downs and just a short distance from the amenities on Blackboy Hill and so to Whiteladies Road and similarly to Waitrose and the Orpheus Cinema in the opposite direction. There is a bus stop on Westbury Road which is just a short stroll away from the apartment.
Carfax Court has been carefully designed to provide residents with accommodation of the highest quality within a scheme that combines ease of living with privacy and independence, in an area convenient for both shopping and leisure facilities.
Sold with no onward chain so a prompt move is possible.
Property Features
- A spacious hall floor retirement apartment (for the over 55s)
- 1 double bedroom
- Bay fronted sitting room
- Separate kitchen with access from both sitting room & hallway
- Set within a beautiful Grade II listed building
- Lift access if required
- Communal facilities including drawing room, guest suites & laundry
- Landscaped communal gardens and courtyard
- No onward chain
ACCOMMODATION
APPROACH:
the property is approached via the right hand entrance marked ‘33’ and is the right hand property of the pair of detached buildings. A grand covered box porch is accessed via a turning staircase up to the communal entrance door with alternative access to the rear which provides lift access to the hall floor if required.
COMMUNAL ENTRANCE:
grand communal entrance hallway with high ceilings, dado rail and cast iron radiator, ornate ceiling mouldings and attractive turning staircase rising to the upper floors. A two-person lift runs between this level and the basement and there are two flat entrances on the hall floor, one of which is the private entrance for 27. Door into:-
CENTRAL HALLWAY:
L shaped central hallway with ceiling moulding, Videx intercom entry phone and careline pull cord system.
Boiler Cupboard:
an airing cupboard with wooden slatted shelving and water immersion heater.
SITTING ROOM: (17' 6'' x 17' 6'') (5.33m x 5.33m)
wide angled walk-in bay window with floor to ceiling wood framed sash windows directly overlooking communal gardens to the front and matching windows to side with working window shutters. A dual aspect sitting room with very high ceilings (3.62m) with ornate ceiling mouldings, central ceiling rose and picture rail. Built-in shelving, radiator and telephone point. Fireplace with wooden surround currently housing electric plug in fire.
KITCHEN: (9' 4'' x 7' 7'') (2.84m x 2.31m)
‘jack and jill’ doors from hallway and sitting room, wood framed sash window to side elevation with leafy views, tiled splashback around the window sill forming above wooden surfaces, eye and floor level kitchen units, display cabinet, electric oven at waist height with 4 ring electric hob and extractor hood over, integrated stainless steel 1 1/3rd sink with swan neck mixer tap and drainer, space for undercounter fridge/freezer. (There is no space for a washing machine as there is a separate communal room for laundry facilities).
BEDROOM: (15' 0'' x 10' 5'') (4.57m x 3.17m)
floor to ceiling wood framed sash windows into shallow angled bay to front elevation with pleasant views over communal gardens to front, high ceilings (3.63m) continue with ornate ceiling mouldings, built-in shelving and radiator.
BATHROOM/WC:
steel bath with electric Triton shower over, handrails, pedestal hand basin, close coupled wc, wall mirror with shaving light over, shelving, towel rail, heated towel rail, radiator, medicine cabinet and wall mounted extractor fan.
IMPORTANT REMARKS
VIEWING & FURTHER INFORMATION:
available exclusively through the sole agents, Richard Harding Estate Agents Limited, tel: 0117 946 6690.
FIXTURES & FITTINGS:
only items mentioned in these particulars are included in the sale. Any other items are not included but may be available by separate arrangement.
TENURE:
it is understood that the property is Leasehold for the remainder of a 999 year lease from 1 June 1986. This information should be checked with your legal adviser.
SERVICE CHARGE:
it is understood that the annual service charge is £5,573.40. This information should be checked by your legal adviser.
LOCAL AUTHORITY INFORMATION:
Bristol City Council. Council Tax Band: C
