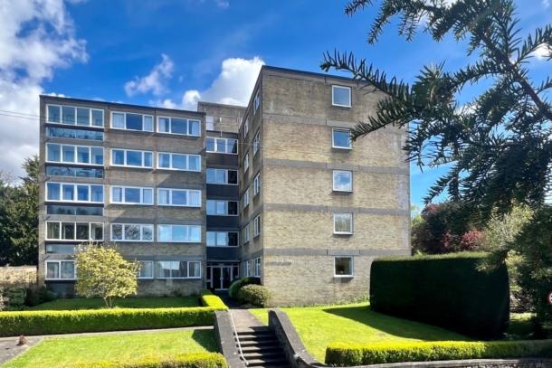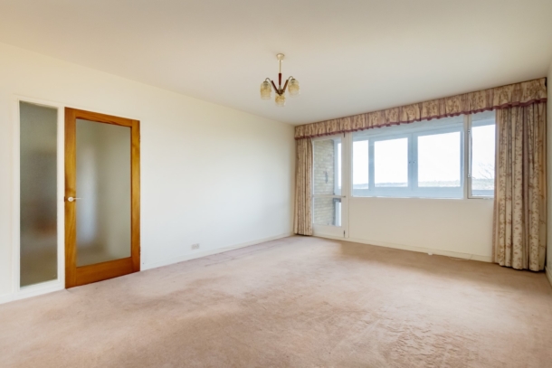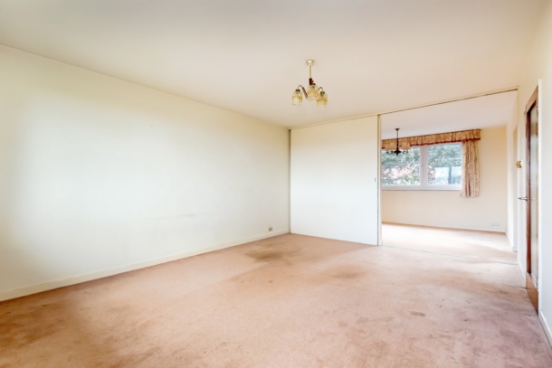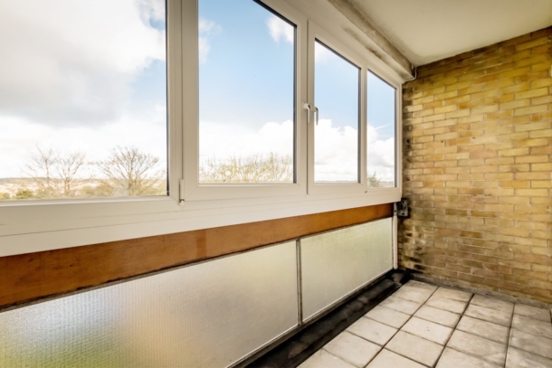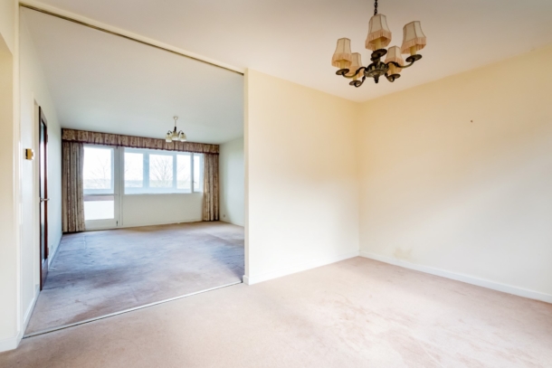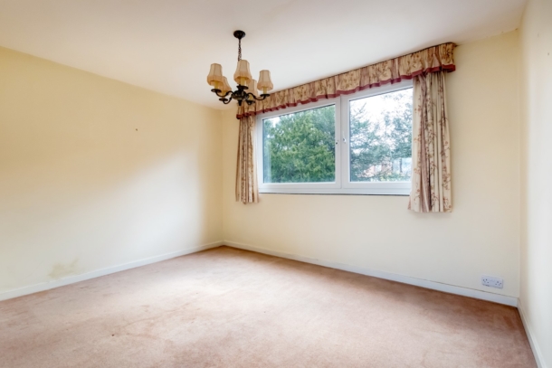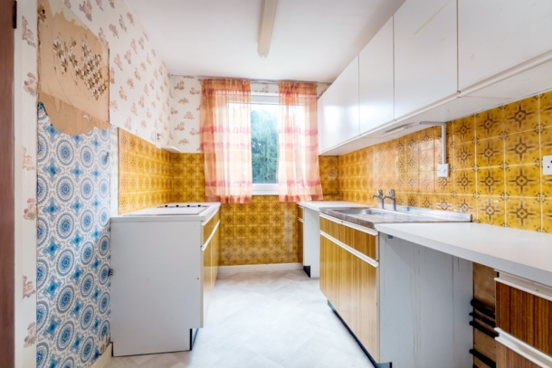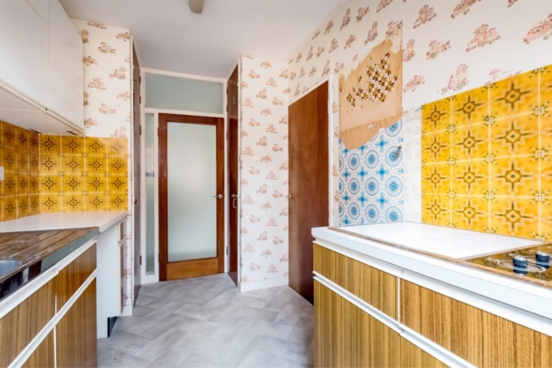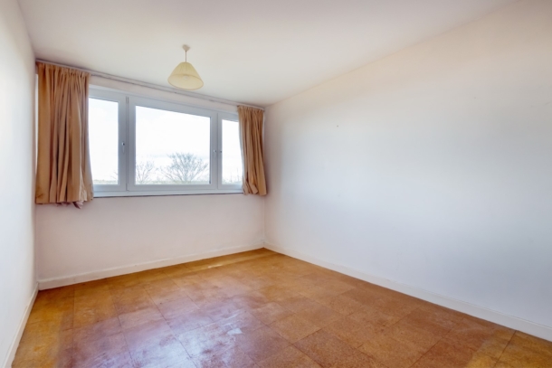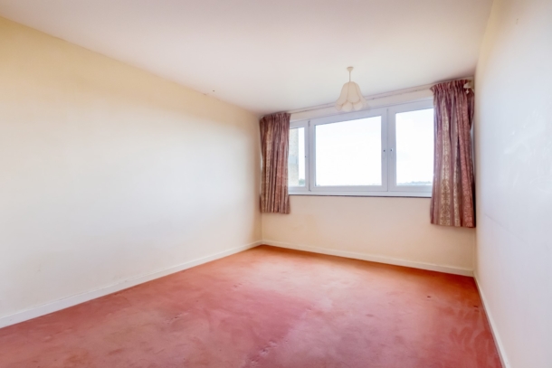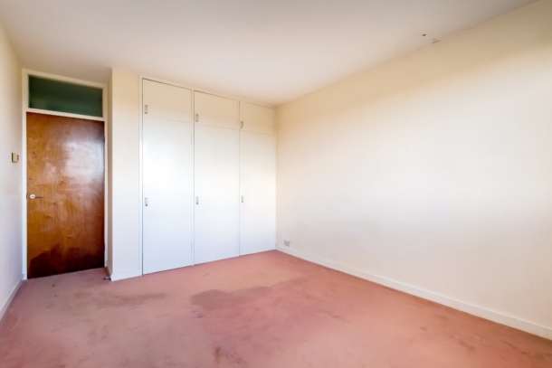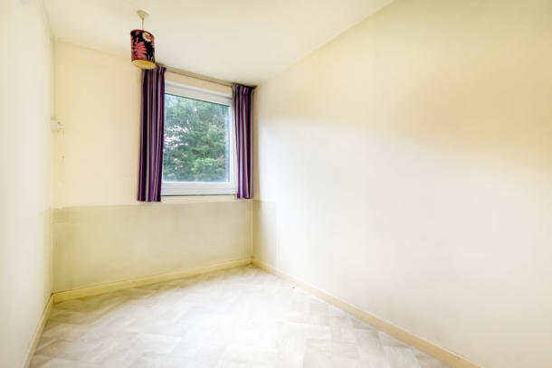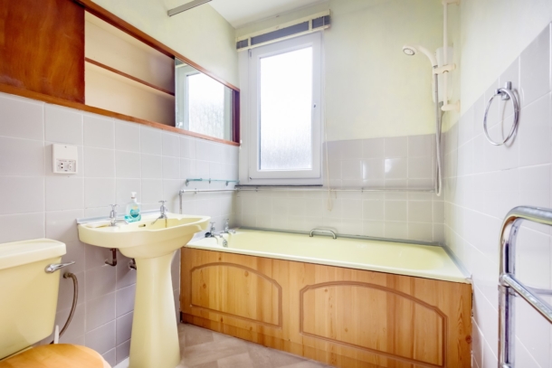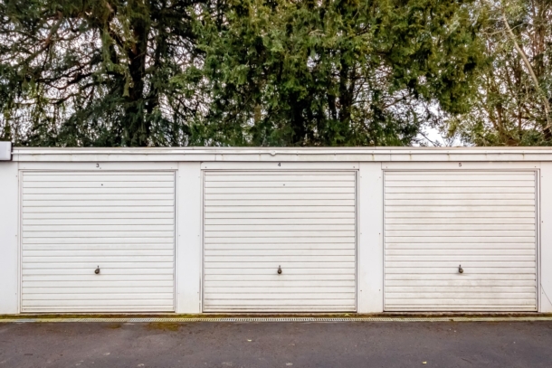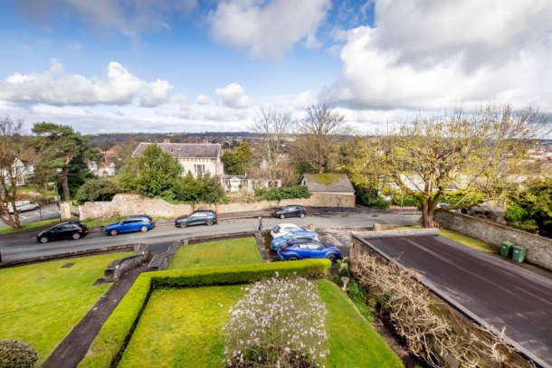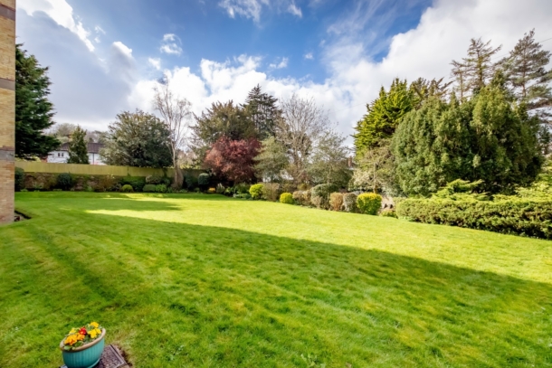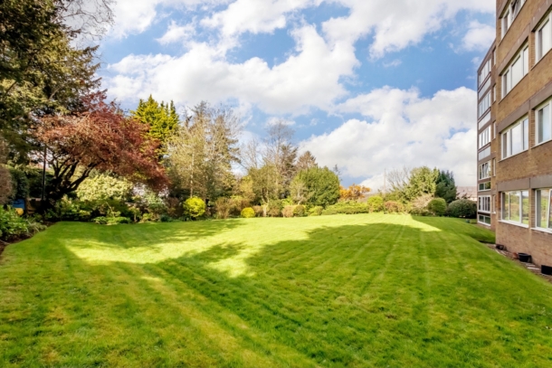Eastmead Lane | Stoke Bishop
Sold STC
A fantastic opportunity to renovate and personalise this spacious and well located 3 bedroom purpose-built apartment with wonderful views and a garage.
In a peaceful yet convenient location off Stoke Hill and therefore near Durdham Downs, local shops and bus connections. Close enough to the city yet enjoying a leafy and uncongested feel that Stoke Bishop offers.
Offered with no onward chain making a prompt and convenient move possible.
Accommodation: entrance vestibule flows through to a central entrance hallway, 17'5 x 12'11 sitting room with doors on to a sun room with breathtaking views, reception 2/dining room, separate kitchen, 3 bedrooms (2 doubles and 1 single), bathroom, separate wc and a cloaks storage cupboard.
An exciting prospect for one seeking to modernise and add value and appeal to a property in a great location close to The Downs.
Property Features
- A spacious and well located purpose-built apartment
- 3 bedrooms (2 double and 1 single)
- Light and airy sitting room with access out onto sun terrace
- Garage
- Offers a fantastic opportunity to renovate and personalise
- All weather sun terrace with wonderful far reaching views
- No onward chain making a prompt and convenient move possible
ACCOMMODATION
APPROACH:
via pathway leading through the communal grounds to the main communal entrance to the building, where there is lift and staircase access to the second floor where you will find the private entrance to flat 7 on the right hand side.
ENTRANCE VESTIBULE:
part glazed door leading through the main entrance hallway and further doors leading off to bedroom 3/home office and a recessed storage cupboard with hanging rail.
ENTRANCE HALLWAY:
underfloor heating, door entry intercom and doors leading off to bedrooms 1 and 2, sitting room (which then links to reception 2/dining room), kitchen, bathroom and separate cloakroom/wc.
SITTING ROOM: (17' 5'' x 12' 11'') (5.30m x 3.93m)
light and airy room with underfloor heating, wide sliding door connecting through to dining room/reception 2 and further part glazed door accessing a:-
Sun Terrace:
originally balcony but now with double glazed windows over creating an all-weather sun room with wonderful far reaching views over the roof tops of neighbouring buildings and out towards the tree ridge line of the Kings Weston Estate.
DINING ROOM: (13' 0'' x 9' 11'') (3.96m x 3.02m)
good sized second reception room, which connects through to the kitchen and has underfloor heating and double glazed windows to rear overlooking some of the communal gardens.
KITCHEN: (12' 3'' x 7' 2'') (3.73m x 2.18m)
basic original fitted kitchen with base and eye level cupboards and drawers, inset stainless steel sink, various appliance spaces, electric hob. Double glazed window to rear overlooking the communal gardens. Corner airing cupboard housing water tank and a further cupboard useful for general storage.
BEDROOM 1: (15' 0'' x 10' 8'') (4.57m x 3.25m)
double glazed windows to front offering a breathtaking outlook similar to the sun room, underfloor heating and built-in wardrobes.
BEDROOM 2: (14' 11'' x 9' 11'') (4.54m x 3.02m)
double bedroom with double glazed window to front elevation offering far reaching views, built-in wardrobes and underfloor heating.
BEDROOM 3: (10' 4'' x 7' 1'') (3.15m x 2.16m)
double glazed window to rear and underfloor heating.
CLOAKROOM/WC:
low level wc and wash basin.
BATHROOM/WC:
bathroom suite comprising panelled bath, pedestal wash basin, low level wc, built-in recess mirrored cabinets with shelving, part tiled walls, shaving point, wall mounted electric shower and heater and a double glazed window to the rear elevation.
OUTSIDE
COMMUNAL GROUNDS:
there are lawned communal gardens to the front, side and rear of the property.
GARAGE & VISITOR PARKING: (17' 0'' x 7' 8'') (5.18m x 2.34m)
single garage with electric up and over door and lighting. The garage is numbered 4 and as you enter the driveway, it is in the further rank of garage straight ahead. Several visitor parking spaces available on a first come, first served basis.
IMPORTANT REMARKS
VIEWING & FURTHER INFORMATION:
available exclusively through the sole agents, Richard Harding Estate Agents, tel: 0117 946 6690.
FIXTURES & FITTINGS:
only items mentioned in these particulars are included in the sale. Any other items are not included but may be available by separate arrangement.
TENURE:
it is understood that the property is Leasehold for the remainder of a 999 year lease from 24 June 1976. This information should be checked with your legal adviser.
SERVICE CHARGE:
it is understood that the monthly service charge is £TBC. This information should be checked by your legal adviser.
LOCAL AUTHORITY INFORMATION:
Bristol City Council. Council Tax Band: D
