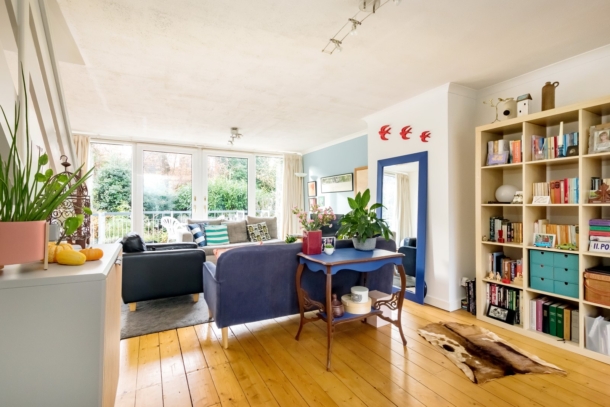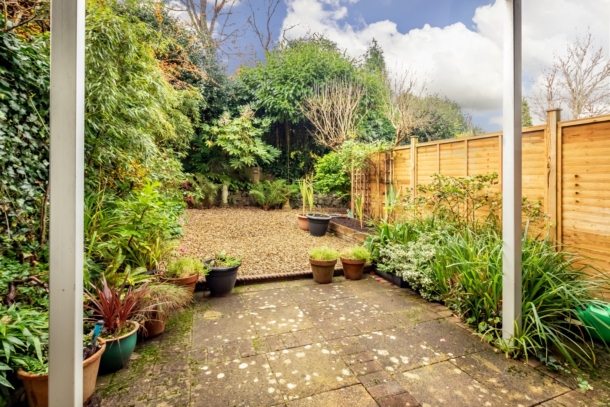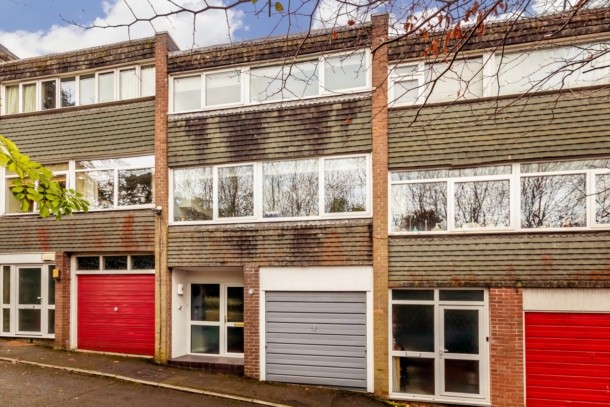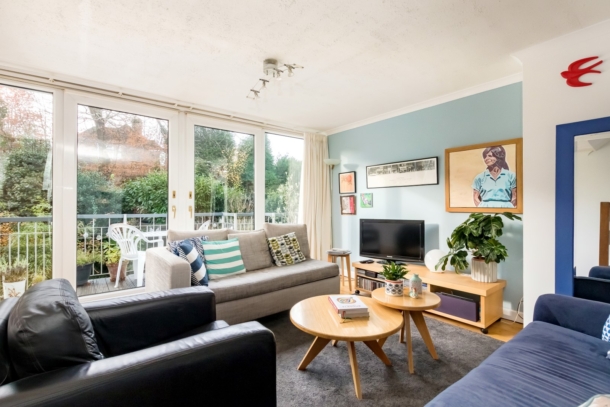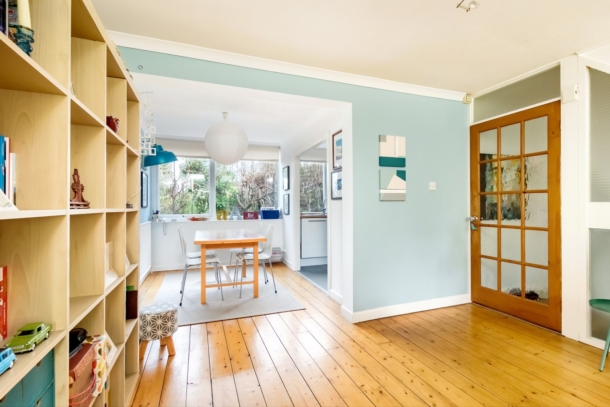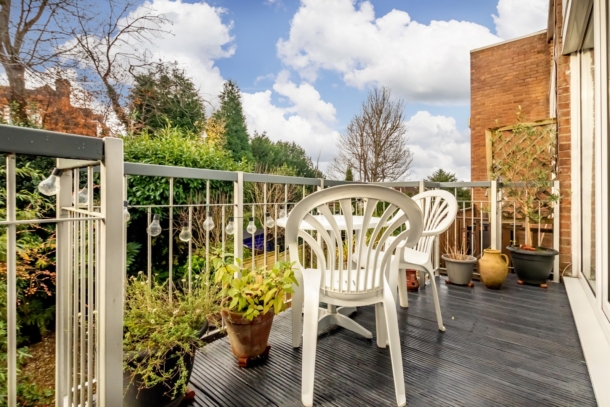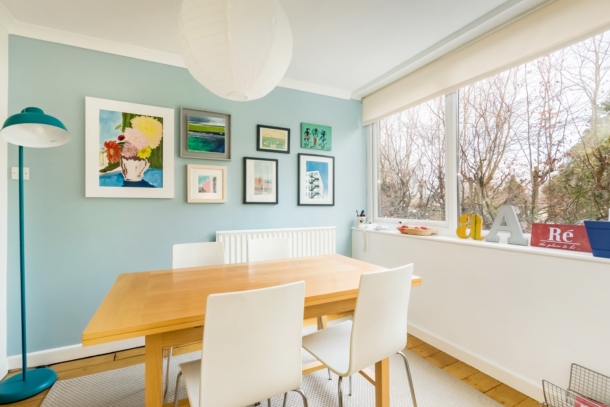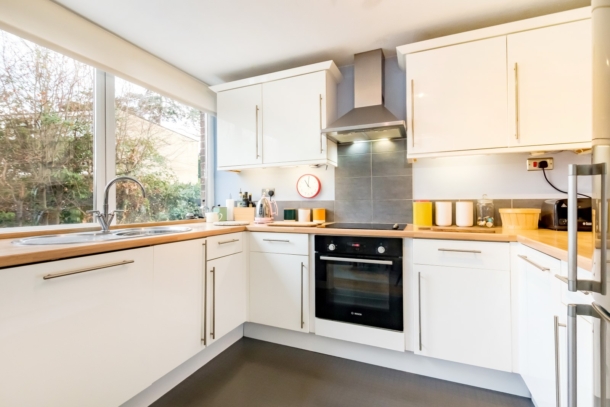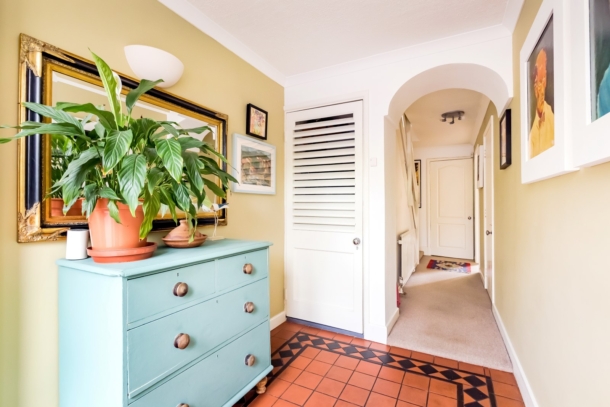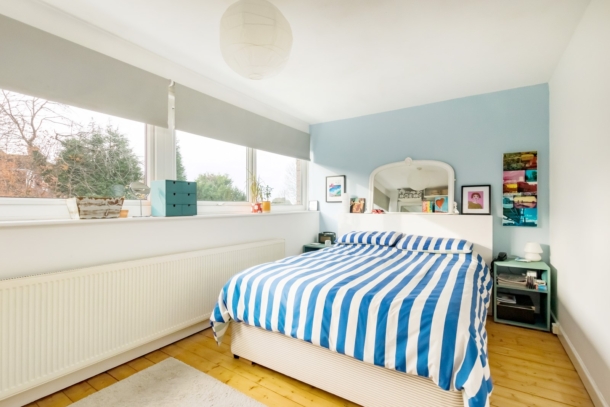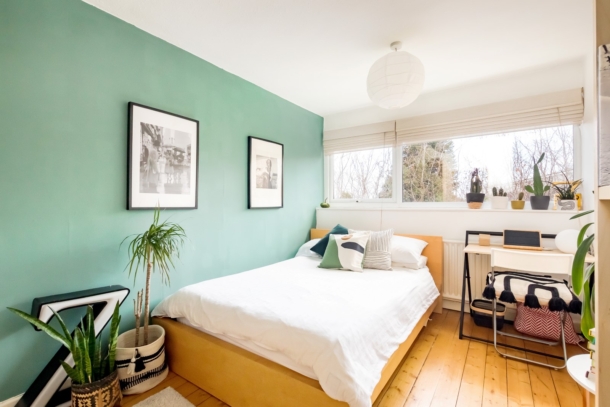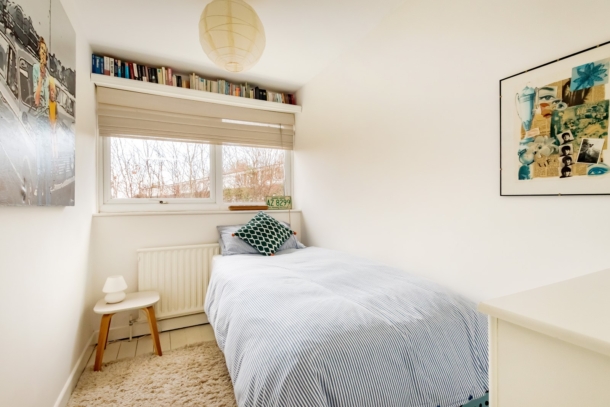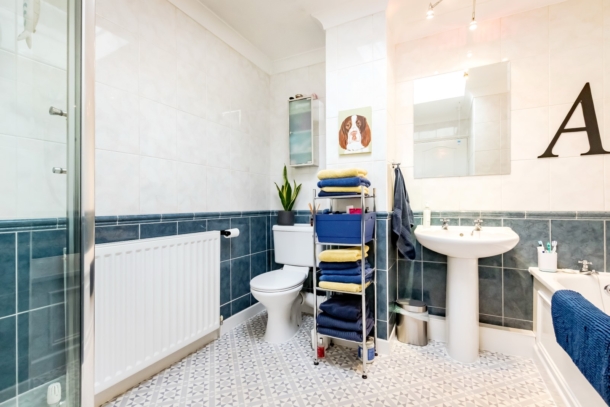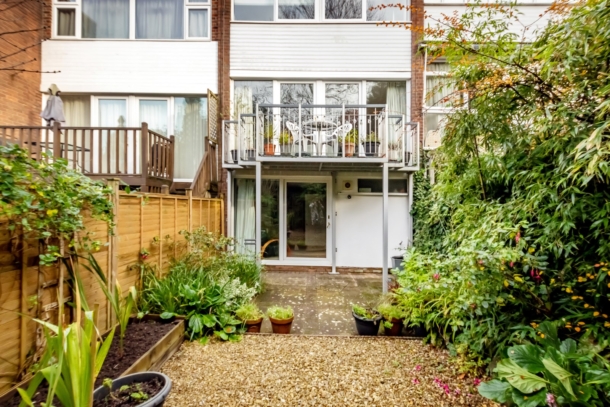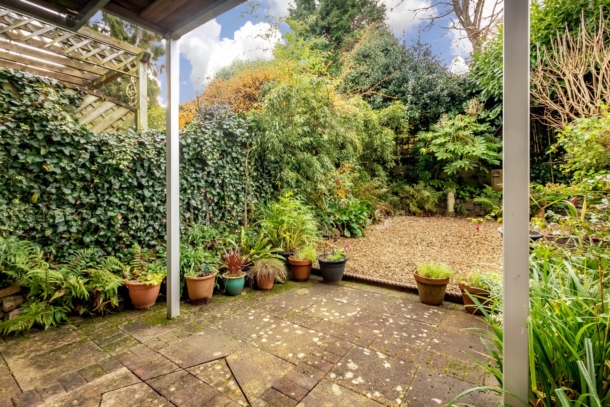Eastmead Lane | Stoke Bishop
Sold STC
A smart, practical and well-arranged 3/4 bedroom town house situated in a leafy and peaceful Stoke Bishop location within easy reach of the Downs. Further benefitting from a single garage, a south facing 32ft x 16ft min/22ft max rear garden and first floor balcony.
Tucked away on a private cul-de-sac in Stoke Bishop within easy reach of the Downs, local shops of Stoke Hill and Stoke Lane and bus connections to central areas.
Ground Floor: spacious entrance hallway with understairs storage, integral single garage, reception 2/bedroom 4 (with direct access out onto the rear garden), utility room/ground floor cloakroom/wc.
First Floor: landing, through lounge/dining room connecting through to the kitchen.
Second Floor: landing, 3 bedrooms (two doubles and one single), a family bathroom/shower/wc and storage/airing cupboards.
A modern and incredibly well presented town house with flexible accommodation and a sunny garden.
Property Features
- A smart, practical and well arranged modern town house
- 3 bedrooms (two doubles and a single)
- Through lounge/dining room
- Reception 2/bedroom 4 (with direct access out to rear garden)
- Modern fitted kitchen
- Flexible accommodation
- Integral single garage
- South facing rear garden (32ft x 22ft max)
- First floor balcony
- Tucked away on a private cul-de-sac
GROUND FLOOR
APPROACH:
via a covered entrance where you will find the main front door to the house.
ENTRANCE HALLWAY:
a spacious welcoming entrance hallway leads through the house beside the door to the garage. Further door to useful understairs storage cupboard and, at the bottom of the hallway there is a staircase rising to first floor landing. Further doors accessing reception 2/bedroom 4 and utility/ground floor wc. Radiator.
RECEPTION 2/BEDROOM 4: (13' 4'' x 8' 8'') (4.06m x 2.64m)
a second reception room with floor to ceiling sliding patio doors providing a direct access out onto the rear garden. Radiator.
UTILITY ROOM/GROUND FLOOR WC: (6' 3'' x 5' 9'') (1.90m x 1.75m)
low level wc with concealed cistern, small bowl style sink, plumbing and appliance space for washing machine and dryer, wall mounted Vaillant gas boiler and high level window.
INTEGRAL GARAGE: (18' 1'' x 8' 8'') (5.51m x 2.64m)
a single garage with up and over door, power and light.
FIRST FLOOR
LANDING:
door accesses the through lounge/dining room.
THROUGH LOUNGE/DINING ROOM: (31' 9'' x 15' 0'' max in living area/7'6 min in dining area) (9.67m x 4.57m/2.29m)
a large sociable through reception room with plenty of natural light provided by the double glazed windows to front in the dining area and large floor to ceiling double glazed sliding doors to rear which access the south facing balcony. Staircase rises to the second floor landing, exposed stripped floorboards, radiators and a wide wall opening off the dining area providing a sociable connection with the kitchen.
KITCHEN: (10' 4'' x 8' 0'') (3.15m x 2.44m)
a modern fitted kitchen comprising base and eye level cupboards and drawers with roll edged woodblock effect worktop with inset sink and drainer unit. Integrated appliances including an electric oven with Neff ceramic hob & chimney hood over and dishwasher. Appliance space for freestanding fridge/freezer. Large picture window to front and part tiled walls.
SECOND FLOOR
LANDING
doors off to three bedrooms, family bathroom and a recessed airing cupboard.
BEDROOM 1: (rear) (15' 0'' x 8' 8'') (4.57m x 2.64m)
a double bedroom with south facing double glazed windows to rear, overlooking rear and neighbouring gardens, exposed stripped floorboards and a radiator.
BEDROOM 2: (front) (12' 8'' x 8' 10'') (3.86m x 2.69m)
a double bedroom with double glazed windows to front, exposed stripped floorboards and a radiator.
BEDROOM 3: (front) (9' 8'' x 6' 0'') (2.94m x 1.83m)
a single bedroom with double glazed windows to front, exposed painted floorboards and a radiator.
BATHROOM/WC:
white suite comprising panelled bath, low level wc, pedestal wash basin, corner shower enclosure with Mira electric shower, rooflight window, tiled walls and ceiling coving.
OUTSIDE
REAR GARDEN: (approx. 32' 0'' x 16' 0'' min/22ft max) (9.75m x 4.87m/6.71m)
a level low maintenance south facing rear garden, mainly laid to paving and stone chippings with flower borders containing various shrubs and trees.
FIRST FLOOR BALCONY:
off the lounge/dining room there is a south facing decked balcony providing seating.
PARKING:
IMPORTANT REMARKS
VIEWING & FURTHER INFORMATION:
available exclusively through the sole agents, Richard Harding Estate Agents, tel: 0117 946 6690.
FIXTURES & FITTINGS:
only items mentioned in these particulars are included in the sale. Any other items are not included but may be available by separate arrangement.
TENURE:
it is understood that the property is Freehold with a perpetual yearly rent charge of £14.14s.0d p.a. This information should be checked with your legal adviser.
LOCAL AUTHORITY INFORMATION:
Bristol City Council. Council Tax Band: E
