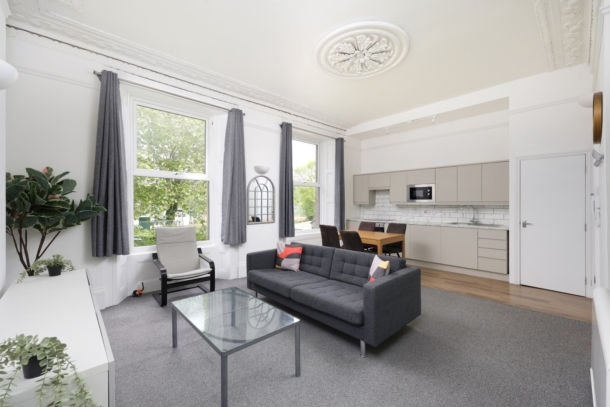Elmgrove Road | Redland
Sold
Occupying the ground floor of this handsome semi-detached Victorian townhouse in a first class location on the fringes of Redland & Cotham, this stunning & well-proportioned (59 sq m) one bedroom apartment retains an abundance of beautiful period features and further benefits from being offered to the market with no onward chain. Situated on the borders of Cotham and Redland, within a short walk to Cotham Gardens and Cotham Gardens Primary School. Redland train station linking Clifton and Temple Meads and Bannatyne’s Health Club and Spa are only a little further afield. The ‘hustle and bustle’ on offer from Gloucester Road with its various independent shops, bars, cafes and more is only a short stroll away too. Exceptionally high ceilings alongside being flooded with natural light to the front and rear elevations. This stunning apartment retains an abundance of period features such as lovely cornicing and beautiful ceiling roses. One double bedroom, however the overall footprint at 59 sq m resembles the size of most two bedroom apartments in the area. Set within the CM residents parking scheme. To be offered to the market with no onward chain.
Property Features
- Exceedingly spacious ground floor period apartment
- Set in handsome Victorian semi-detached building
- Well arranged accommodation of over 635 sq.ft.
- High ceilings, grand proportions & full of light
- Attractive period features
- Offered with no onward chain
- Central & convenient location on Cotham/Redland borders
- Close to amenities, parks & Redland train station
ACCOMMODATION
APPROACH:
the property is accessed from pavement over a concrete step which leads beside the communal front garden. The pathway continues where several slate steps ascend to the communal front entrance door via a wooden door with intercom entry system. Via the communal entrance door you lead into a small entrance vestibule area.
COMMUNAL ENTRANCE VESTIBULE:
laid with carpet, light point, secondary wooden door with glass insert which leads into the communal entrance hall.
COMMUNAL ENTRANCE HALLWAY:
a beautiful hallway recently re-decorated by the current management company, this provides access off to the private entrance which can be found immediately in front of you. Multiple light points, post trays, light coming in from the side elevation via a part-stained glass single sash window. carpeted staircase ascends to the upper floors of this beautiful building. Wooden door leads into:-
KITCHEN/DINING/LIVING SPACE: 20' 11'' x 14' 3'' (6.37m x 4.34m)
measured as one but described separately as follows:-
Living/Dining Space:
laid to fitted carpet, light flooding in from the rear elevation via UPVC double glazed window with a leafy outlook over the garden scene, light point, storage heater, TV point. A large space flooded with natural light with easily enough space for a large dining table and sofa dependent upon one’s needs. This beautiful room also retains an abundance of period features such as lovely ceiling cornicing and a beautiful ceiling rose.
Kitchen:
comprising a variety of wall, base & drawer units as well as an electric oven with 4 ring hob over and extractor hood above, integrated microwave. Square edged work tops, stainless steel bowl sink with tap over and integrated drainer unit to side, stylish brick splashback tiles.
BEDROOM 1: 15' 10'' x 15' 10'' (4.82m x 4.82m)
a well-proportioned master bedroom with light flooding in from front elevation via UPVC double glazed windows set into the bay with a leafy outlook over the street scene, laid to fitted carpet, moulded skirting boards, light point, stunning ceiling cornicing and beautiful ceiling rose meticulously retained by the current owners. Storage heater, large integrated wardrobe space.
BATHROOM/WC:
low level wc, floor standing hand wash basin with chrome tap, shower cubicle with wall mounted electric shower controls and wall mounted shower head, stylish tiled surround and shaver point.
IMPORTANT REMARKS
VIEWING & FURTHER INFORMATION:
available exclusively through the sole agents, Richard Harding Estate Agents, tel: 0117 946 6690.
FIXTURES & FITTINGS:
only items mentioned in these particulars are included in the sale. Any other items are not included but may be available by separate arrangement.
TENURE & SERVICE CHARGE:
it is understood that there is a 999-year lease commencing from 21.12.1979. All of the flats in the building were owned by the same individuals, Two of these apartments has now been sold and this is the third for sale. On the sale of the apartments a management company will be formed between all the apartments with a likely initial monthly contribution of £100 p.m. per apartment and possibly an external managing agent. There is currently no service charge for the flat, any works until the new management company are formed are done on an ‘as and when’ basis where each flat contributes an equal contribution (25%) towards this.
LOCAL AUTHORITY INFORMATION:
Bristol City Council. Council Tax Band: C



