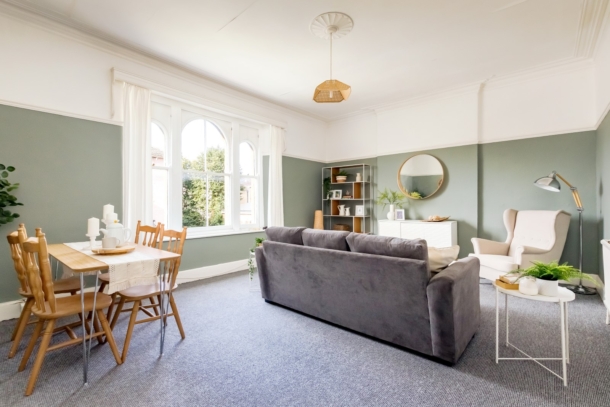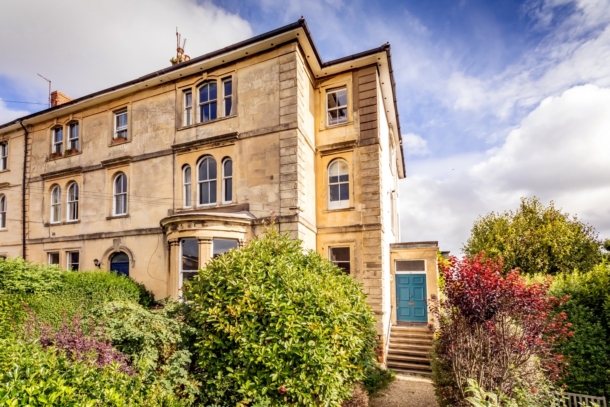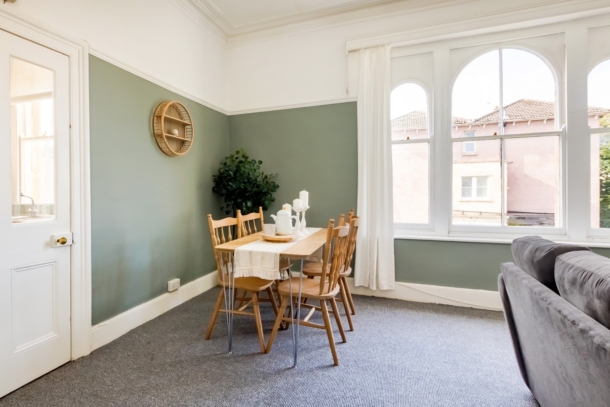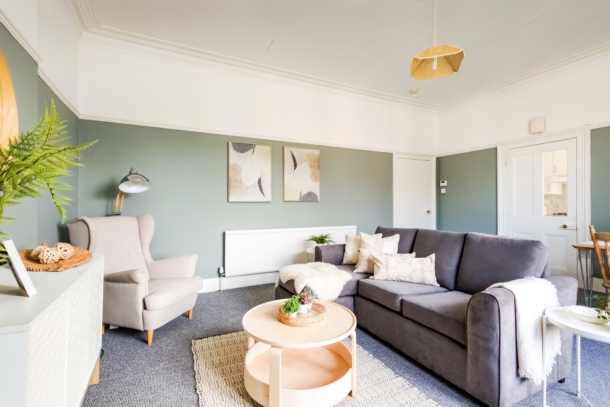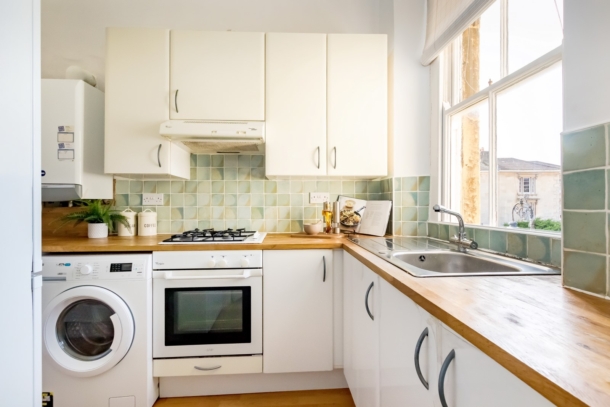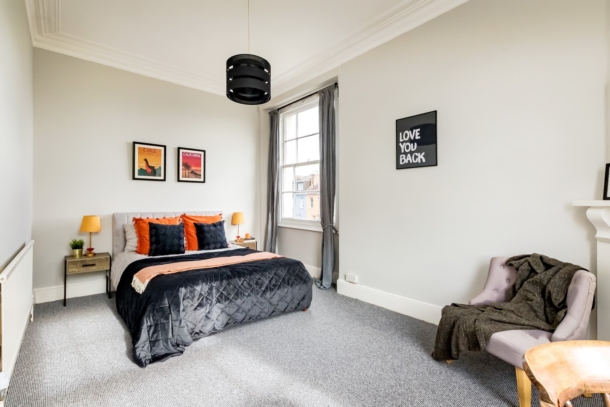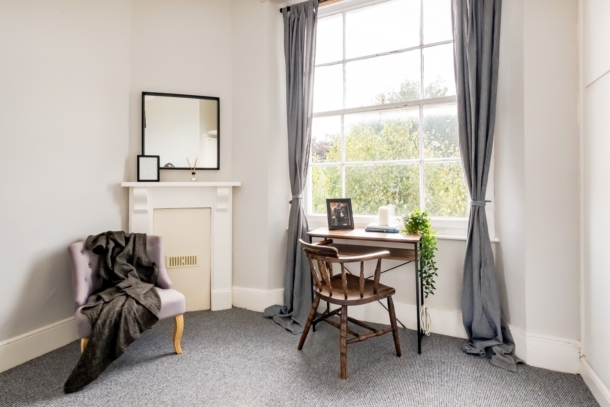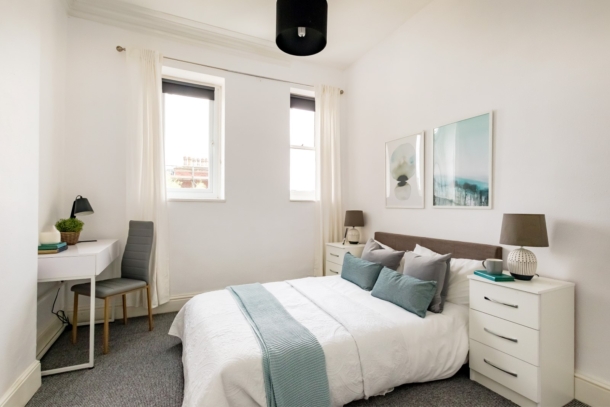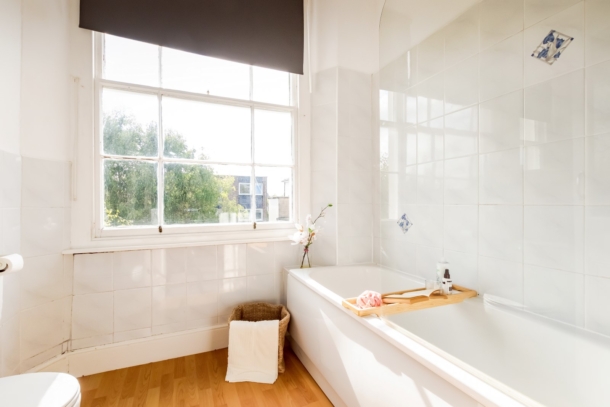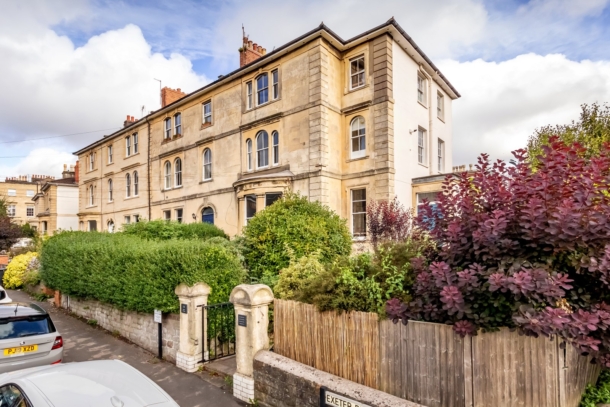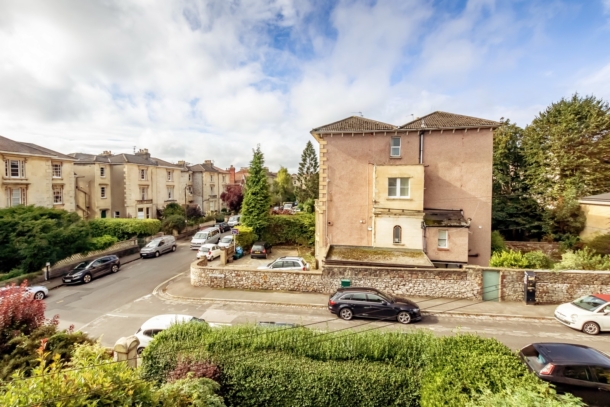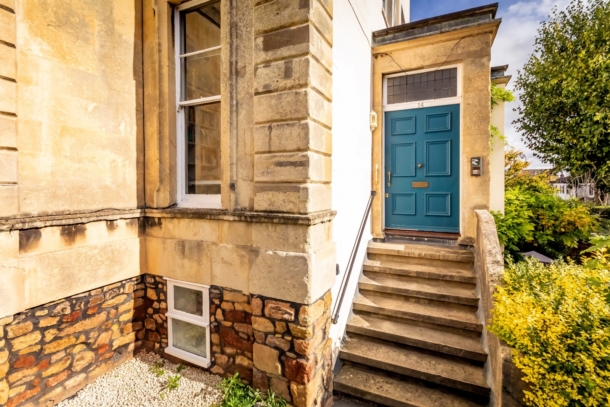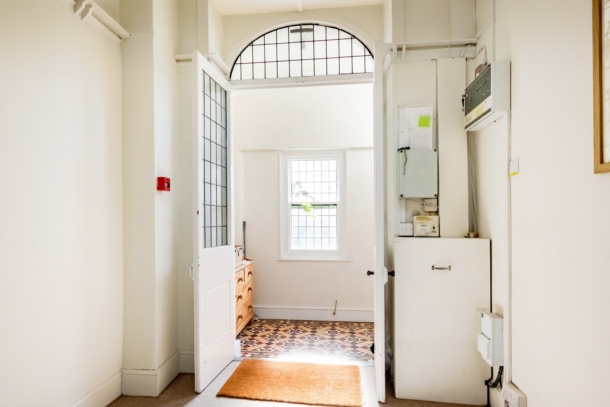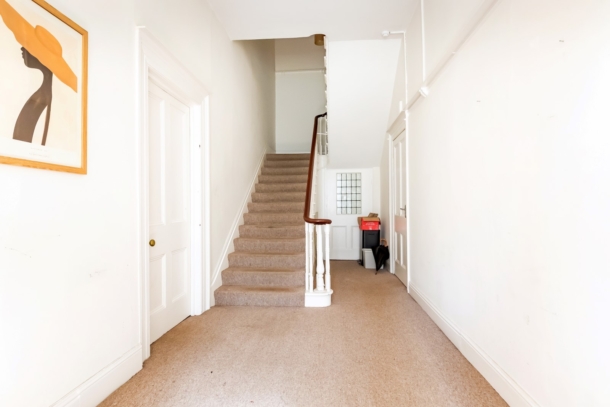Exeter Buildings | Redland
Sold STC
Occupying the first floor of a beautiful ashlar stone fronted, end terraced building, now converted into 4 spacious apartments in a highly convenient location, a short walk from the cafes, shops and restaurants of Whiteladies Road. No onward chain.
Very high ceilings in all principal rooms.
Windows in all main rooms and on 3 elevations.
Internally managed building benefiting from a share of freehold and the remainder of a 999-year lease.
Near immediate access onto Whiteladies Road and just a few minutes’ walk from the Downs.
Situated within the CN residents parking scheme and the Whiteladies road conservation area.
No onward chain making a prompt move possible.
Property Features
- Beautiful ashlar stone fronted end terraced house
- High ceilings in all principle rooms
- Windows in all main rooms and on 3 elevations.
- Just a few minutes walk from the Downs
- No onward chain
ACCOMMODATION
APPROACH:
property is approached over shared path via wrought iron gate, stone steps with handrail to side, stone box porch with six paneled wooden door with Videx intercom entry phone system into:-
COMMUNAL VESTIBULE:
interstitial communal porch area with original Victorian tiled floor, leaded glass, obscured glazed window to side elevation with further skylight over door with natural light, cherub motif moulding and rounded stone archway with leaded glass door and surround opens to: -
COMMUNAL HALLWAY:
large rectangular communal hallway with straight staircase rising to half landing with, automatic lighting and further straight staircase rising to first floor landing, where the private entrance for this property can be found. Door into: -
HALLWAY:
central hall providing access to all rooms barring the kitchen, high ceilings which continue throughout the apartment, partial ceiling moulding, raised mezzanine storage area at head height above the doorway to bedroom 2, radiator, floor level wall mounted electrical consumer unit and wall mounted Videx entry phone.
SITTING ROOM: 18' 8'' x 14' 3'' (5.69m x 4.34m)
3 rounded arched wood framed sash windows to front elevation overlooking pleasant street scene views with wooden sill, telephone and internet connections, high ceilings continue with ceiling mouldings, ceiling rose, picture rail, radiator, further BT Openreach connection, disused fireplace with wooden surround with shelving built into eaves, wall mounted heating controls and internal glazed door into: -
KITCHEN: 8' 6'' x 6' 8'' (2.59m x 2.03m)
wood framed rounded arch sash window to front elevation with pleasant street scene views, high ceilings continue, stainless steel sink with drainer and mixer tap below integrated into wooden square edged work surfaces, splashback tiling over, eye and under counter kitchen units, 4 ring gas hob with electric oven below and extractor over, space for freestanding fridge freezer, space for washing machine, wall mounted ‘Baxi Dou-tec’ boiler, wood effect laminate flooring.
BATHROOM:
large wood framed sash window to the side elevation with pleasant street scene views, steel bath with tiled enclosure and mains fed mixer shower and shower screen, close coupled wc, tiled walling continues to half wall height, pedestal hand basin, mains fed heated towel rail, wall hung mirror and medicine cabinet, high ceilings continue and partial ceiling mouldings.
BEDROOM 1: 16' 4'' x 12' 8'' (4.97m x 3.86m)
dual aspect room with wood framed sash windows to rear and side elevations, corner disused fireplace with wooden surround, radiator on opposing wall and built in wardrobes adjacent to mezzanine store above the doorway, high ceilings continue with ceiling mouldings.
BEDROOM 2: 12' 6'' x 10' 0'' (3.81m x 3.05m)
windows to rear elevation with wooden sill with pleasant street scene views back over Redland with radiator on opposing wall, high ceilings continue with simple ceiling mouldings.
IMPORTANT REMARKS
VIEWING AND FURTHER INFORMATION:
available exclusively through the sole agents, Richard Harding Estate Agents, tel: 0117 946 6690.
FIXTURES AND FITTINGS:
only items mentioned in these particulars are included in the sale. Any other items are not included but may be available by separate arrangement.
TENURE:
it is understood that the property is Leasehold for the remainder of a 999-year lease from 3rd March 1982 and benefiting from a share of the freehold. This information should be checked with your legal adviser.
SERVICE CHARGE:
it is understood that the monthly service charge is £125. This information should be checked by your legal adviser.
LOCAL AUTHORITY INFORMATION:
Bristol City Council. Council Tax Band: C
