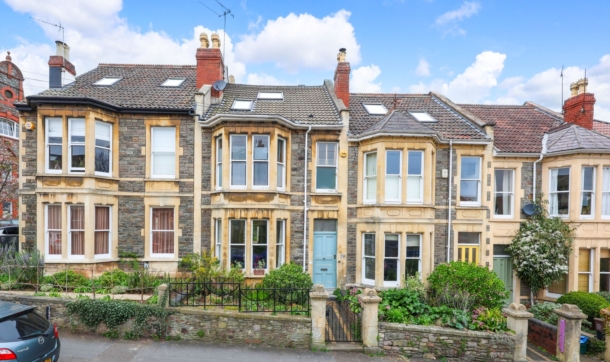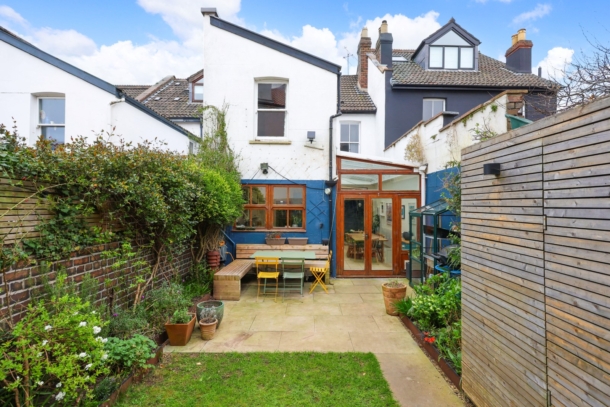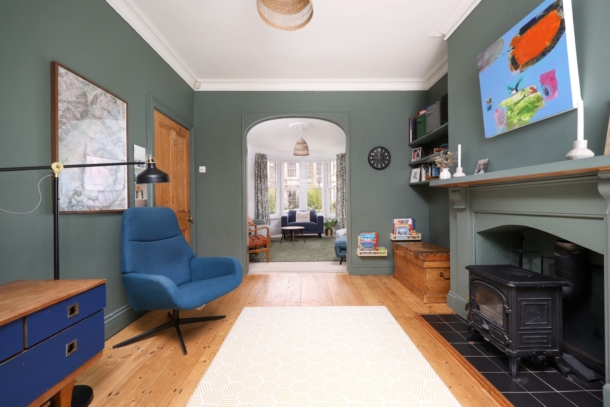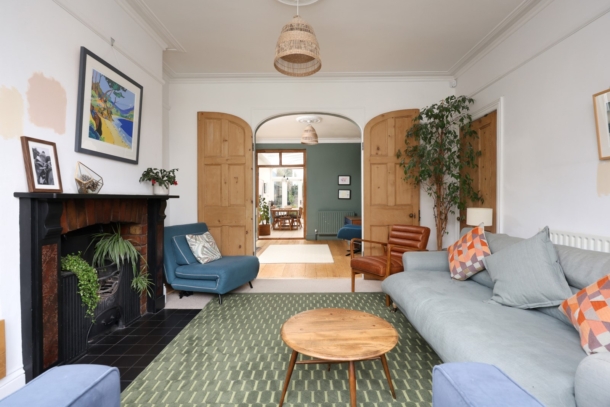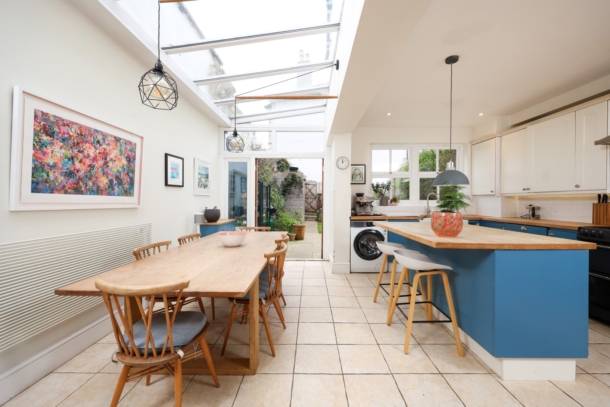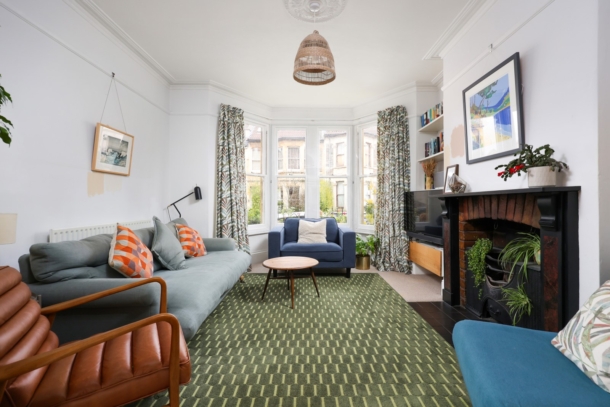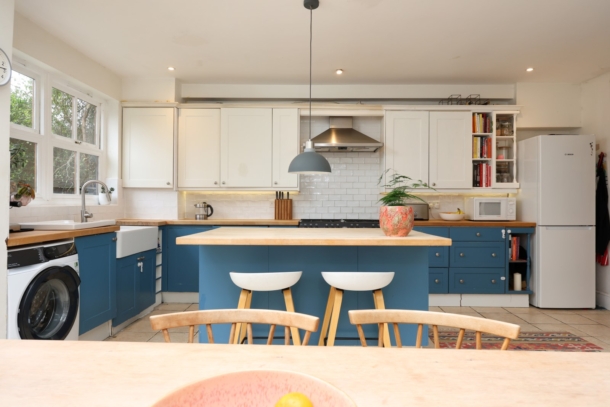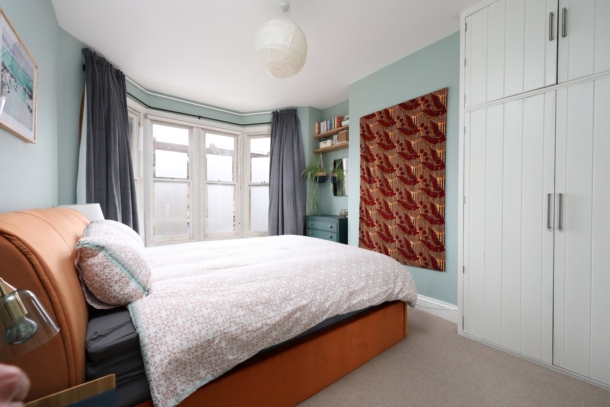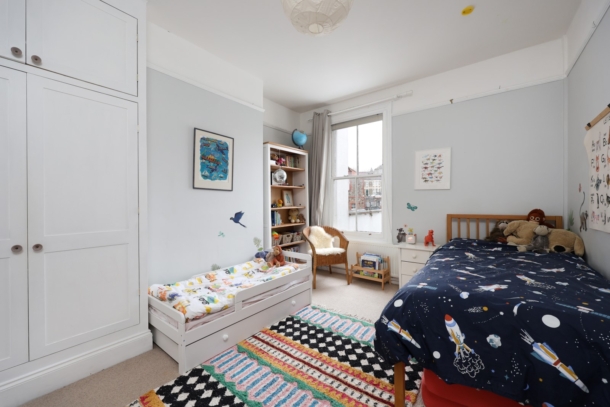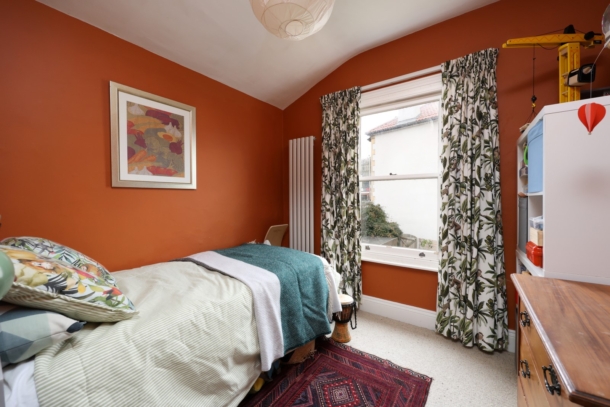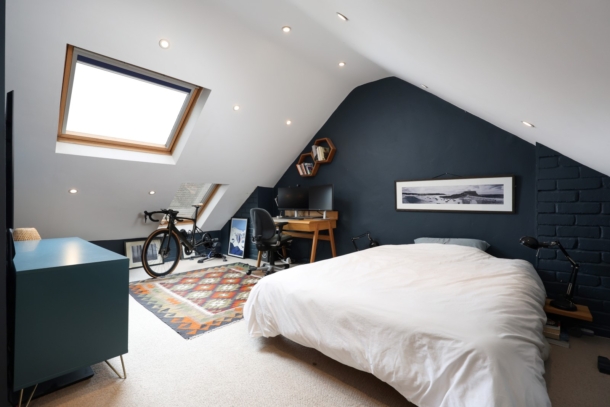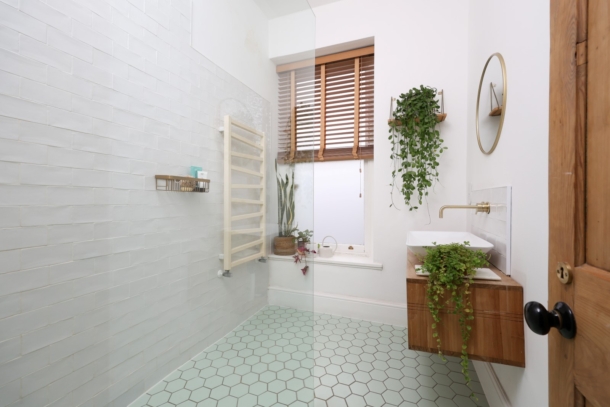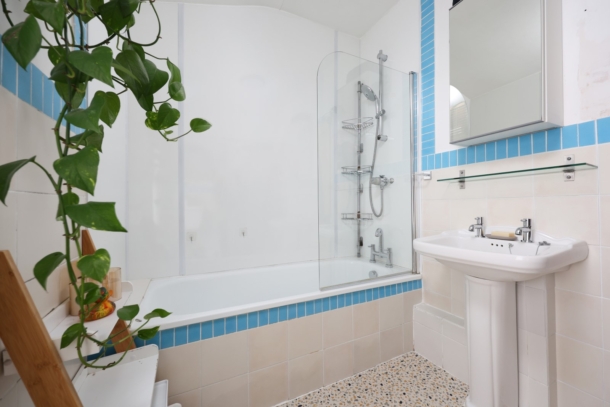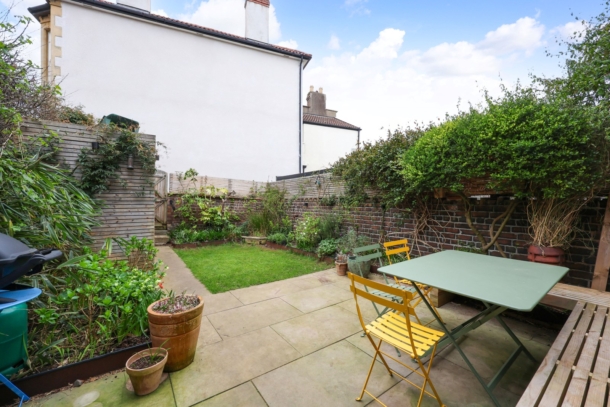Fairfield Road | Montpelier
For Sale
GUIDE PRICE RANGE: £825,000 - £850,000
A beautifully extended and stylishly presented 4 bedroom, 2 bath/shower room Victorian family home full of character (approx 1,691 sq.ft.), with a stunning kitchen/dining room extension, inter-connected sitting and family room plus a well established 30ft x 18ft rear garden, situated along one of Montpelier’s most coveted roads.
A fine period residence situated along the popular Fairfield Road within the sought after and vibrant community of Montpelier. The property has plenty of original features such as high ceilings, sash windows, exposed stripped floorboards and ornate moulded plasterwork. These blend seamlessly with some well-considered and high-quality modern improvements.
Substantial internal footprint of nearly 1,700 sq.ft., with a well-proportioned rear garden (30ft x 18ft) with useful rear access.
Four well-proportioned bedrooms and two bath/shower rooms.
A beautiful side return kitchen/dining extension flooded with natural light.
A unique and striking home which retains an abundance of period charm throughout. Nestled in a peaceful yet highly convenient location to enjoy city living in one of Montpelier’s most desirable locations.
Within the heart of Montpelier – a vibrant and sought after setting close to Picton Street/Cheltenham Road and Gloucester Road with a wide range of independent shops, cafes, restaurants on the doorstep and St Andrews Park close by. There are also great transport links – within a few hundred yards of a rail link to Clifton, Redland and Bristol Temple Meads and a useful bus network on Cheltenham Road, the highly regarded Fairlawn Primary School is also almost next door.
Property Features
- A beautifully extended and stylishly presented Victorian family home
- Plenty of original features such as high ceilings, sash windows, exposed stripped floorboards
- 4 bedrooms
- 2 bath/shower rooms
- A stunning kitchen/dining room extension
- A well established rear garden with rear access
- Situated in a first class Montpelier location
GROUND FLOOR
APPROACH:
from pavement the property is accessed via two impressive stone pillars which lead over a level tiled pathway beside the front garden where two steps ascend to a multi-panelled wooden door which opens into:-
ENTRANCE VESTIBULE:
tiled flooring, wooden door with glass insert and period stained glass and fanlight above which opens into:-
ENTRANCE HALLWAY:
inset door mat, beautiful stripped wooden floorboards, gas radiator, carpeted staircase with wooden balustrade ascends to the first floor and doors lead off to the sitting room, family room with doors through to the kitchen/dining room, understairs storage, downstairs wc, light point, smoke alarm.
SITTING ROOM: 15' 1'' x 11' 8'' (4.59m x 3.55m)
accessed via the family room from the centre of the ground floor or via separate door off the entrance hallway. Set into the bay with light flooding in via four sash windows overlooking the leafy street scene and beyond the front garden with secondary glazing set back beyond it with curtain rail over, ceiling cornicing, ceiling rose and light point, gas radiator, fitted carpet, moulded skirting boards, cast iron fireplace with wooden surround, tv point, internet point, integrated shelving units, picture rail and two double wooden doors seamlessly connect into the family room.
FAMILY ROOM: 13' 0'' x 11' 0'' (3.96m x 3.35m)
log burner, laid to stripped wooden flooring, ceiling cornicing, ceiling rose with light point, gas radiator, various integrated shelving units. A versatile space currently utilised as a family room but could be used as a dining room dependent upon one’s preferences.
KITCHEN/DINING ROOM: 17' 7'' x 16' 10'' (5.36m x 5.13m)
a really impressive space measured and described as one. An array of wall, base and drawer units with square edged wooden worktops, Belfast two bowl sink with swan neck tap over, space for freestanding washer/dryer, space for range cooker with extractor fan over, space for fridge/freezer, stylish brick tiled splashback surround, ceiling downlights, light flooding in via the rear elevation via two sash windows with leafy outlook across towards the rear garden, gas radiator, moulded skirting boards, stylish tiled flooring, light flooding in from above via an impressive side return extension with glass skylights above and French doors leads out to the garden, an impressive kitchen island with square edged wooden worktops. Adjacent to the island there is enough space for a 6 seater dining table.
GROUND FLOOR WC:
low level wc, wall standing hand wash hand basin with chrome tap and stylish tiled surrounds, extractor fan, light point, wooden flooring.
FIRST FLOOR
LANDING:
fitted carpets, moulded skirting boards, multiple light points, split level landing leading off to bedroom 1, bedroom 2, bedroom 3 and family bathroom/wc and shower room. Carpeted staircase ascends to the second floor.
BEDROOM 1: 15' 1'' x 10' 10'' (4.59m x 3.30m)
fitted carpet with moulded skirting boards, integrated wardrobe space, light point, light flooding in via 4 sash window set into bay overlooking the street scene with curtain rail over and secondary glazing.
BEDROOM 2: 12' 11'' x 11' 0'' (3.93m x 3.35m)
fitted carpet, moulded skirting boards and light flooding in via the rear elevation via multi paned sash window, gas column radiator, picture rail, integrated wardrobe space.
BEDROOM 3: 13' 7'' x 8' 10'' (4.14m x 2.69m)
light coming in via the rear elevation via a sash window overlooking the rear garden with curtain rail over, gas column radiator, moulded skirting boards, light point, fitted carpets.
FAMILY BATHROOM/WC:
laid to lino flooring with low level wc, chrome towel radiator, bath cubicle with wall mounted stainless steel shower head controls, shower head and tap over, floor standing wash hand basin with chrome tap, shaver point, light point, light coming in via the side elevation via a frosted sash window and stylish tiled surround on two sides.
SHOWER ROOM:
recently installed shower room, laid to stylish tiled flooring with walk in shower separated by glass insert with painted shower head and controls and stylish brick tiled splashback tiled surround, towel radiator, wall standing wash hand basin with tap over, light partially coming in via the front elevation via a frosted sash window, inset ceiling downlights, access to eaves apace.
SECOND FLOOR
LANDING:
carpeted staircase with wooden balustrade ascends from the first floor which seamlessly opens up into bedroom 4.
BEDROOM 4: 19' 3'' x 16' 11'' (5.86m x 5.15m)
loft conversion with Velux skylights with stunning elevated city views, fitted carpet, inset ceiling downlights, access into eaves storage, integrated wardrobe space.
OUTSIDE
FRONT GARDEN:
a compact front garden enclosed by dwarf boundary stone wall to the front elevation with metal railings, level tiled pathway to side. Laid to turf with a selection of mature shrubs and plants.
REAR GARDEN: 30' 0'' x 18' 0'' (9.14m x 5.48m)
accessed out the house via the kitchen/dining room, predominantly laid to turf with patio tiled pathway leading out to the rear access gate which in turn leads out to a secure pedestrian access lane. Enclosed with a variety of mature shrubs, plants and trees.
IMPORTANT REMARKS
VIEWING & FURTHER INFORMATION:
available exclusively through the sole agents, Richard Harding Estate Agents, tel: 0117 946 6690.
FIXTURES & FITTINGS:
only items mentioned in these particulars are included in the sale. Any other items are not included but may be available by separate arrangement.
TENURE:
it is understood that the property is freehold. This information should be checked with your legal adviser.
LOCAL AUTHORITY INFORMATION:
Bristol City Council. Council Tax Band: D
