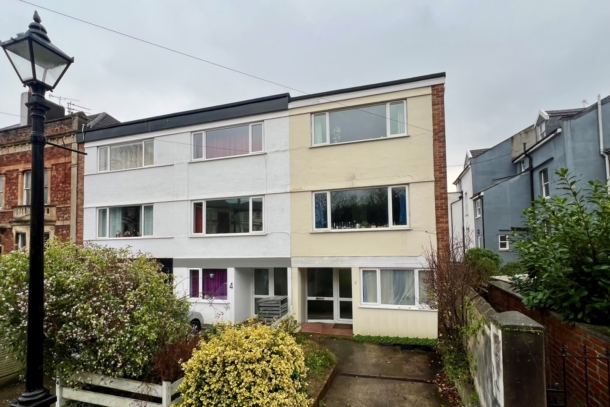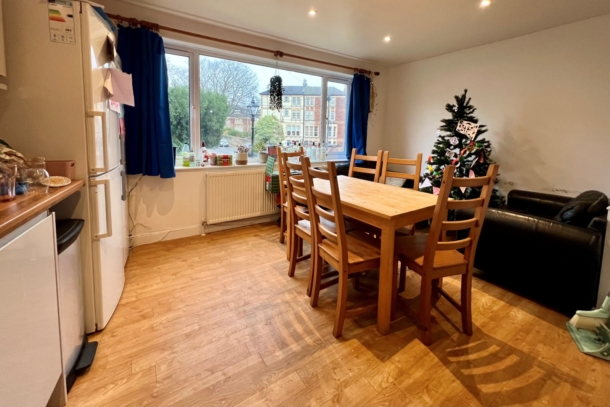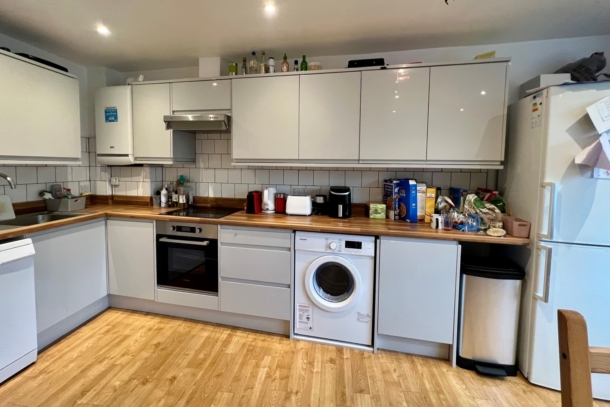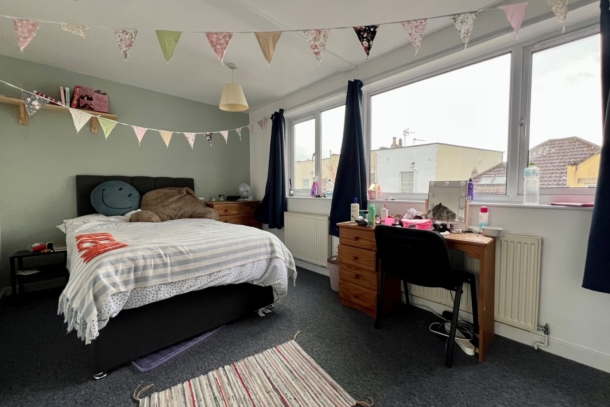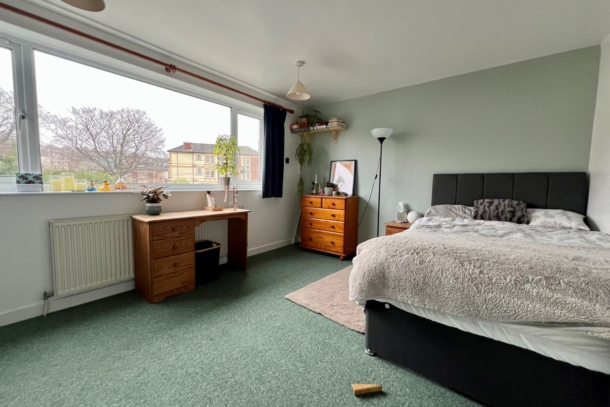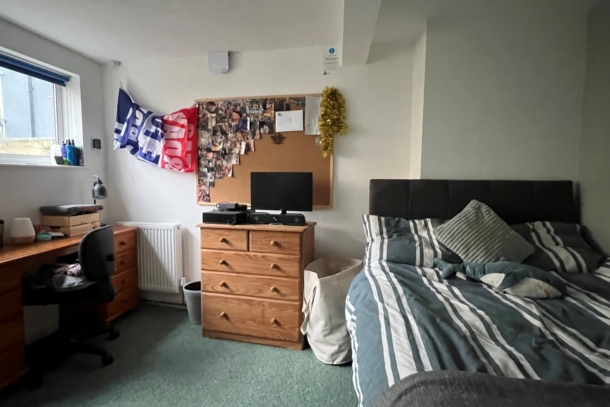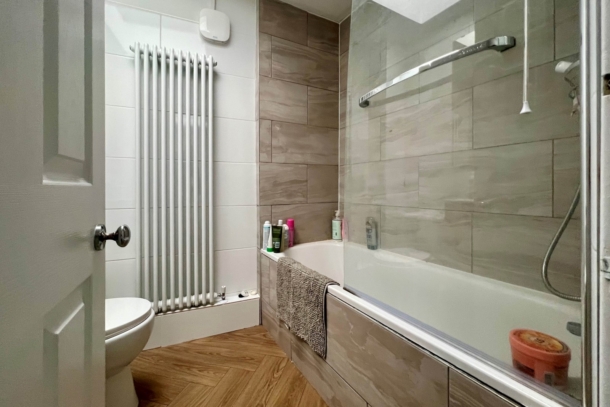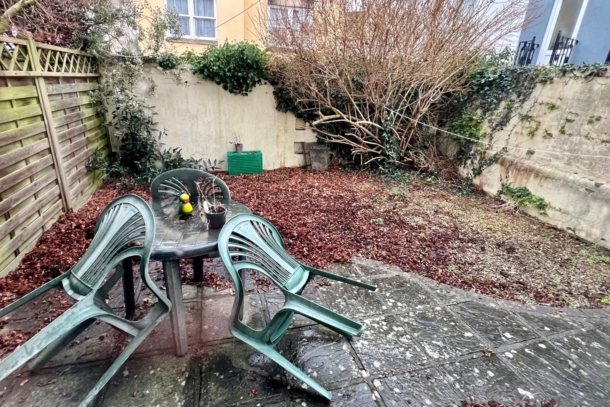Fairview Drive | Redland
Sold STC
A SUPERB HIGH YIELDING INVESTMENT PROPERTY - a ready-made investment property, already let for the 2025/2026 academic year at £49,500 p.a. (a 7.07% return at the guide price). Further benefiting from off road parking and a south easterly facing courtyard rear garden.
Prime location for students, just off Chandos Road and therefore near Bristol University, Whiteladies Road, Gloucester Road and Clifton Down train station.
Ground Floor: entrance hallway, 2 double bedrooms and shower room/wc.
First Floor: landing, sociable open plan kitchen/dining/living space and bedroom 3.
Second Floor: landing, bedroom 4, bedroom5 and bathroom/wc.
A practical and well-arranged HMO townhouse in an incredibly desirable location.
Property Features
- A superb high yielding investment opportunity
- 5 bedrooms
- Sociable open plan kitchen/dining/living space
- 2 bath/shower rooms
- Already let for 2025/26 academic year at £49,500 p.a.
- Offers a 7.07% return at the guide price
- Off road parking space
- South easterly facing courtyard rear garden
- A practical & well arranged HMO townhouse
GROUND FLOOR
APPROACH:
via driveway leading to covered entrance where you will find a double glazed front door to the property.
ENTRANCE HALLWAY:
generous entrance hallway with tiled floor, staircase rising to first floor landing, understairs utility cupboard with plumbing and appliance space for washing machine. Doors off to bedroom 1, bedroom 2 and shower room/wc. Further part glazed door to rear accessing rear garden.
BEDROOM 1: (rear) (12' 0'' x 9' 1'' max) (3.65m x 2.77m)
double glazed window and door to rear, radiator and en-suite shower enclosure.
BEDROOM 2: (front) (13' 10'' x 8' 1'') (4.21m x 2.46m)
double glazed window to front, radiator and high level meter cupboard housing fuse box for electrics.
SHOWER ROOM/WC:
open shower enclosure with Mira Sports shower, low level wc, wall mounted wash basin with tiled splashbacks, double glazed window to rear, radiator and extractor fan.
FIRST FLOOR
LANDING:
staircase rising to second floor, doors off to open plan kitchen/dining/living space and bedroom 3.
KITCHEN/DINING/LIVING SPACE: (front) (17' 0'' x 15' 6'' max/8'7 min in kitchen area) (5.18m x 4.72m/2.62m)
a modern fitted kitchen with base and eye level kitchen units with integrated stainless steel electric oven, 4 ring gas hob and extractor fan over, roll edged laminated worktops with inset stainless steel sink and drainer unit, appliance space for fridge/freezer, wall mounted Baxi gas central heating boiler, ample space for dining room table and sofas, large double glazed window to front offering pleasant outlook up Fernbank Road, tv point, radiator, inset spotlights and wood effect flooring.
BEDROOM 3: (rear) (17' 0'' x 8' 10'') (5.18m x 2.69m)
double glazed windows to rear, inset spotlights, radiator and tv point.
SECOND FLOOR
LANDING
doors off to bedroom 4, bedroom 5 and bathroom/wc, further door accessing storage cupboard. Skylight providing plenty of natural light through landing and stairwell.
BEDROOM 4: (front) (15' 0'' x 10' 1'') (4.57m x 3.07m)
double glazed windows to front offering a pleasant outlook up Fernbank Road, and a radiator.
BEDROOM 5: (rear) (16' 9'' x 9' 0'') (5.10m x 2.74m)
double glazed windows to rear and radiator.
BATHROOM/WC: (6' 8'' x 5' 9'') (2.03m x 1.75m)
white suite comprising panelled bath with mixer taps and shower attachment, low level wc and pedestal wash basin, radiator and skylight window.
OUTSIDE
OFF STREET PARKING:
there is a driveway to the front of the property providing off street parking for one vehicle.
REAR GARDEN: (19' 0'' x 18' 0'') (5.79m x 5.48m)
low maintenance courtyard rear garden mainly laid to stone chippings with patio seating area closest to the property.
IMPORTANT REMARKS
VIEWING & FURTHER INFORMATION:
available exclusively through the sole agents, Richard Harding Estate Agents, tel: 0117 946 6690.
FIXTURES & FITTINGS:
only items mentioned in these particulars are included in the sale. Any other items are not included but may be available by separate arrangement.
TENURE:
it is understood that the property is Freehold. This information should be checked with your legal adviser.
LOCAL AUTHORITY INFORMATION:
Bristol City Council. Council Tax Band: D
