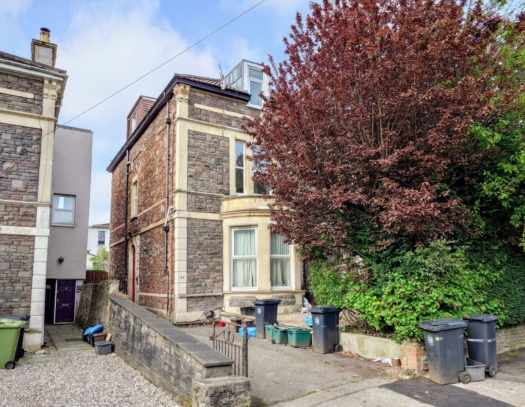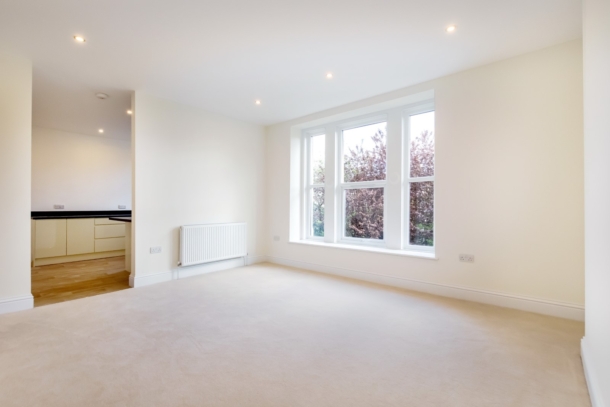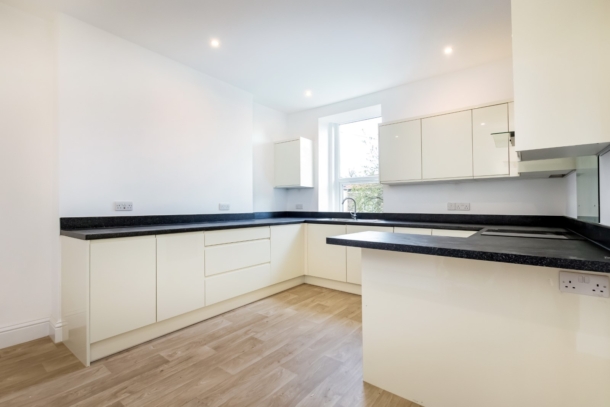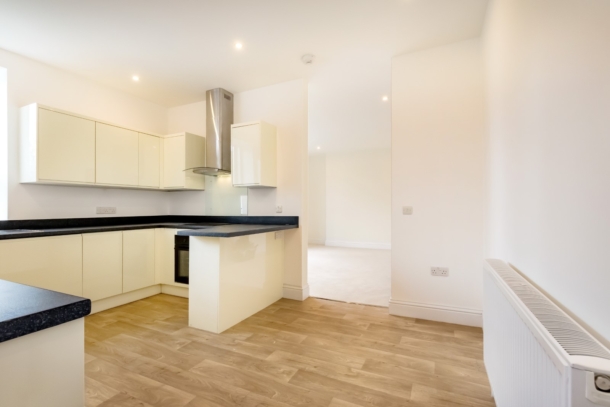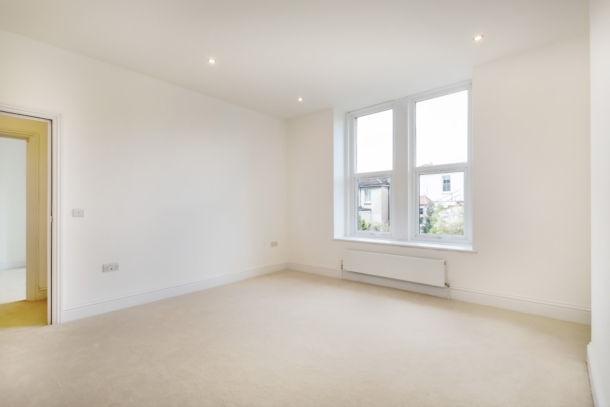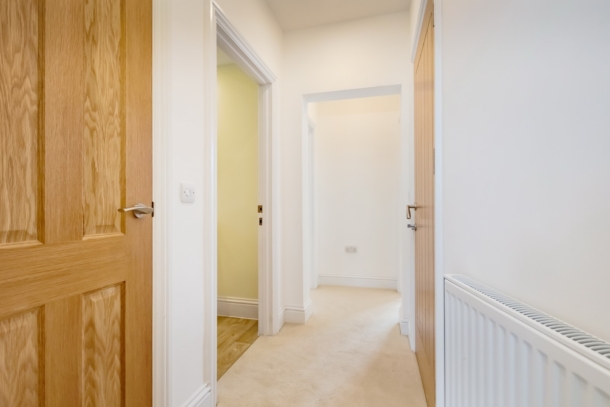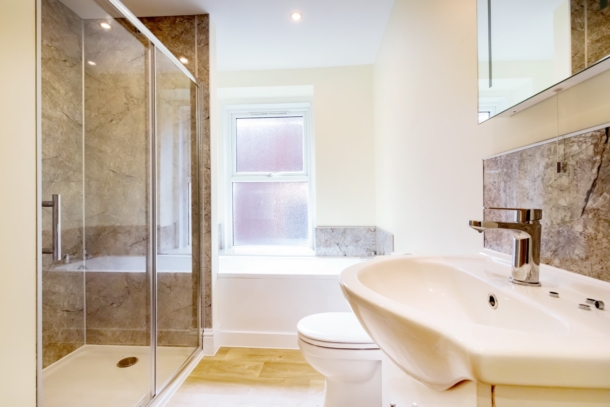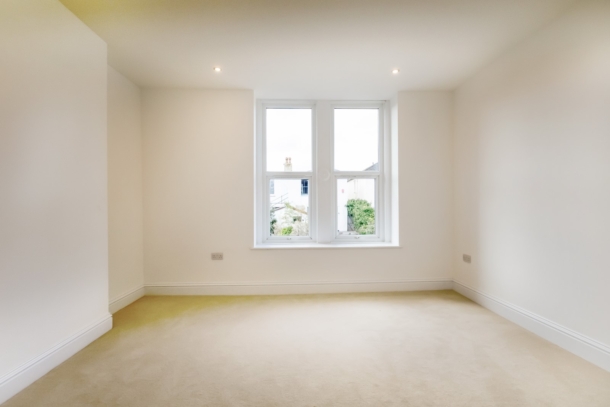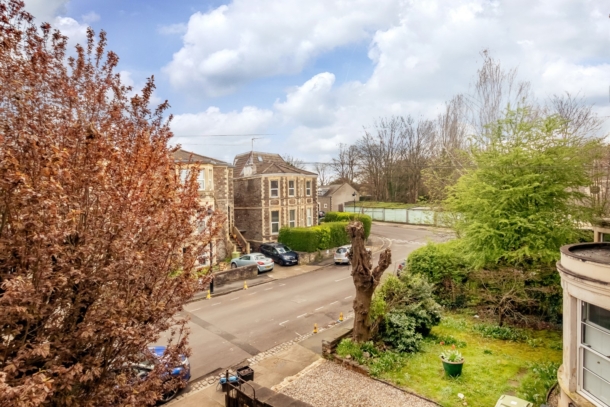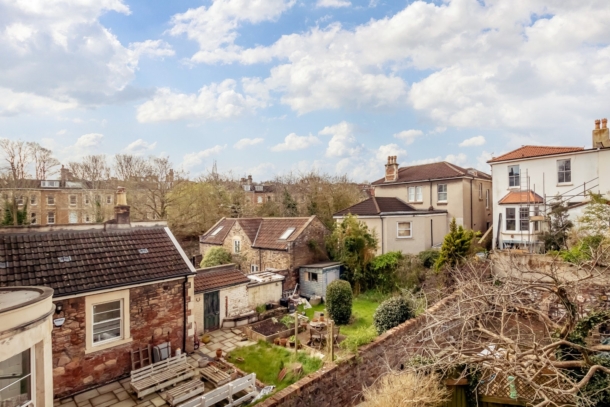Fernbank Road | Redland
Sold STC
A newly converted 2 double bedroom first floor apartment forming part of an impressive Victorian semi-detached house and offered with no onward chain.
Positioned on one of Redland’s most sought after roads close to local shops on Chandos Road and two parks (Redland Green and Cotham Gardens) with Whiteladies Road/Blackboy Hill and Gloucester Road only a little further afield.
Solar photovoltaic system on the roof and fully double glazed throughout.
Newly converted apartment benefiting from a new lease, high EPC rating and an excellent finish with natural wood doors and a balanced layout.
Double glazed windows on three elevations.
A single first come first served parking space to the front of the property shared between four apartments.
No onward chain making a prompt move possible.
Property Features
- A newly converted first floor apartment in an impressive Victorian semi-detached house
- Highly sought after road in a quiet but central location
- Fully double glazed and gas central heating
- The property will benefit from a new 999 lease
- First come first served parking space to the front of the property
- Solar photovoltaic system on the roof
- No onward chain
ACCOMMODATION
APPROACH:
the property is approached past front bin store area down side passage up to side communal entrance with Videx intercom entry phone system for the four flats within the building and further key code entry pad which disarms the obscured glazed door into:-
ENTRANCE VESTIBULE:
short vestibule with ornate ceiling mouldings and high ceilings and meter cupboard with further obscured decorative glazed internal door opens to the wider:-
ENTRANCE HALLWAY:
with an attractive turning staircase rising to the first floor landing with private door into:-
CENTRAL HALLWAY:
Videx entry phone system, radiator, cupboard housing Vaillant Ecofit Pure boiler, metal enclosed consumer unit and solar Photovoltaic system controls and isolator.
SITTING ROOM: 15' 4'' x 13' 10'' (4.67m x 4.21m)
3 upvc double glazed windows to the front elevation overlooking balustrade and street scene views with deep sill, radiator, opening to:-
KITCHEN/DINING ROOM: 13' 9'' x 11' 7'' (4.19m x 3.53m)
open with adjacent room but described separately. Upvc double glazed window to the front elevation overlooking street scene views, fitted kitchen comprising roll edged work surfaces with matching upstand, eye and floor level kitchen units, integrated stainless steel sink with swan neck mixer tap and drainer. Integrated appliances include 4 ring Zanussi induction hob with matching oven below and stainless steel extractor hood over, full sized Zanussi dishwasher. Radiator, breakfast bar area and space for dining table.
BEDROOM 1: 13' 9'' x 13' 4'' (4.19m x 4.06m)
twin upvc double glazed window to the rear elevation with deep sill and radiator below.
BEDROOM 2: 13' 9'' x 13' 5'' (4.19m x 4.09m)
twin upvc double glazed window to the rear elevation with deep sill and radiator on opposing wall.
BATHROOM/WC:
obscured double glazed upvc window to the side elevation with deep sill with marble effect tiling, acrylic bath with mixer tap, close coupled wc, hand basin into vanity unit with fixed wall mirror above with built in lighting, radiator, wood effect flooring, large walk in shower with level tray with ceiling mounted extractor, mains fed shower system with rain head and further shower hose, loft access hatch.
IMPORTANT REMARKS
VIEWING & FURTHER INFORMATION:
available exclusively through the sole agents, Richard Harding Estate Agents, tel: 0117 946 6690.
FIXTURES & FITTINGS:
only items mentioned in these particulars are included in the sale. Any other items are not included but may be available by separate arrangement.
TENURE:
it is understood that the property will be leasehold, a 999 year lease will be created during the sale. This information should be checked with your legal adviser.
SERVICE CHARGE:
a service charge will be created at approximately £100 p.c.m. once the buyer completes. This information should be checked by your legal adviser.
LOCAL AUTHORITY INFORMATION:
Bristol City Council. Council Tax Band: TBC
