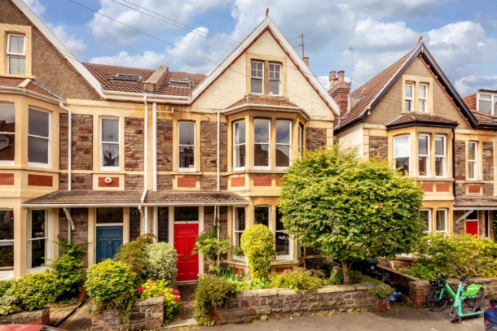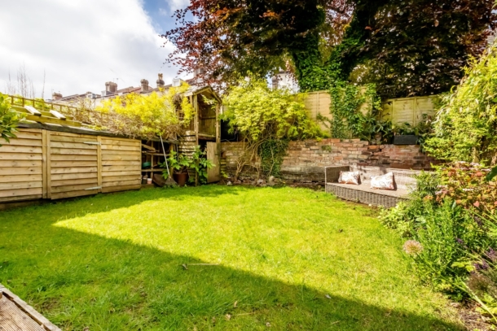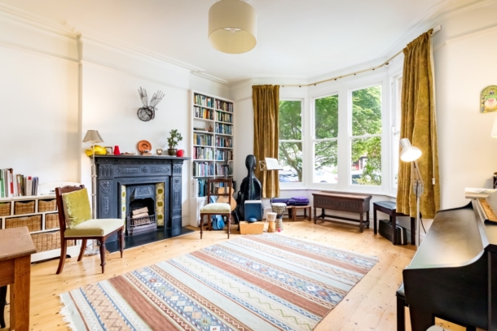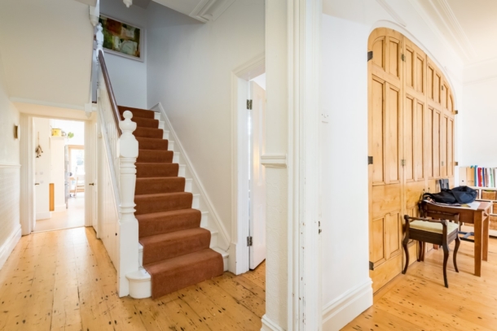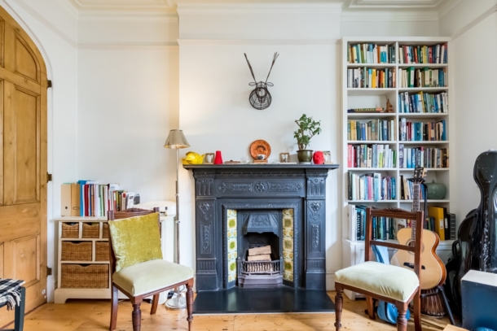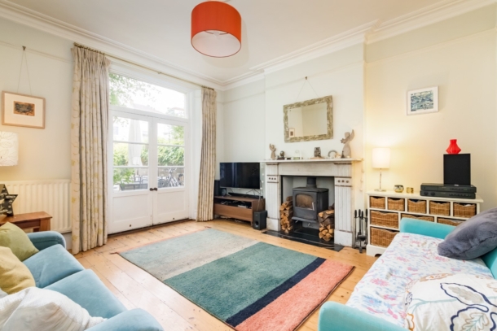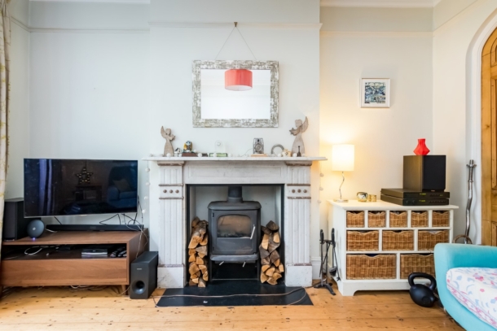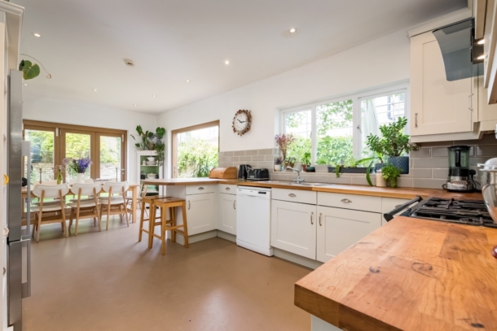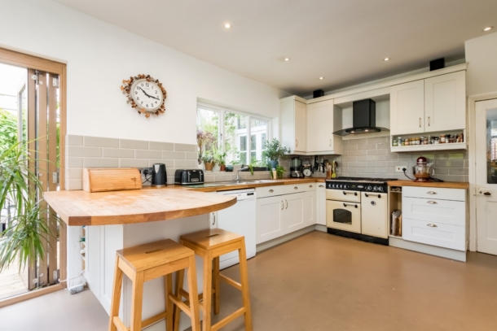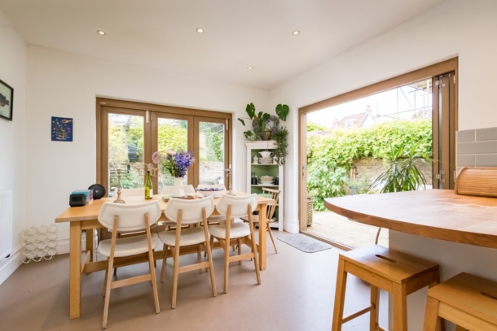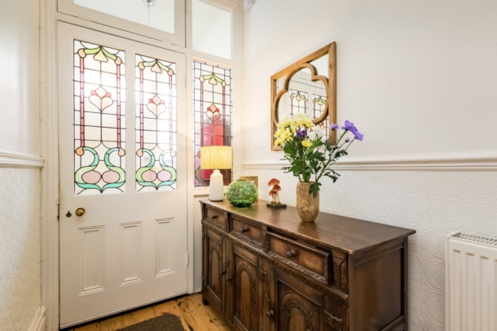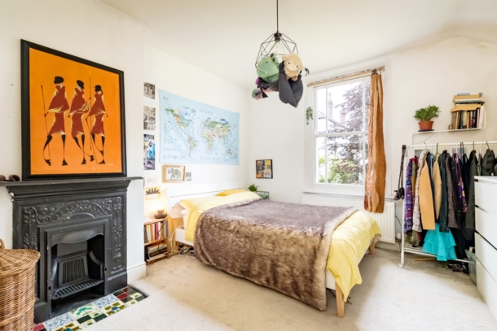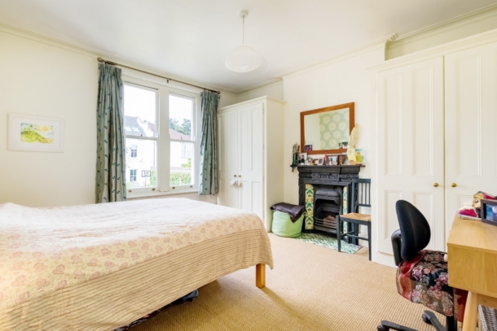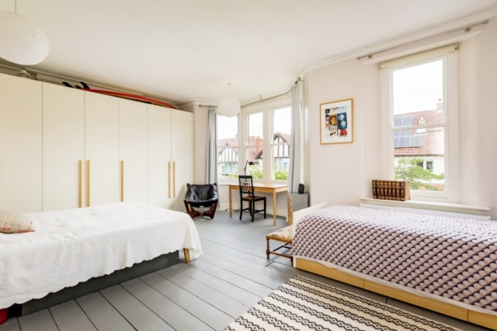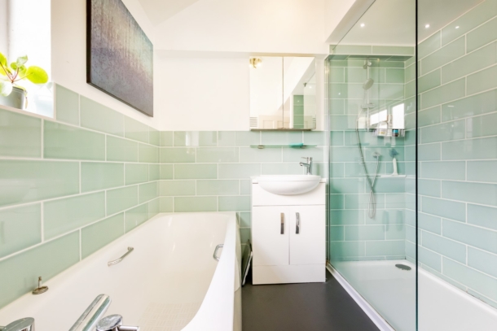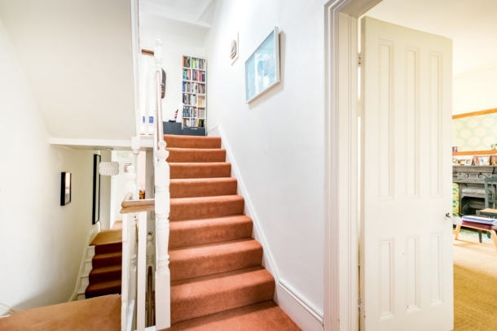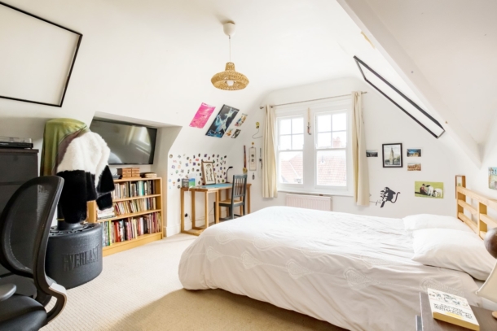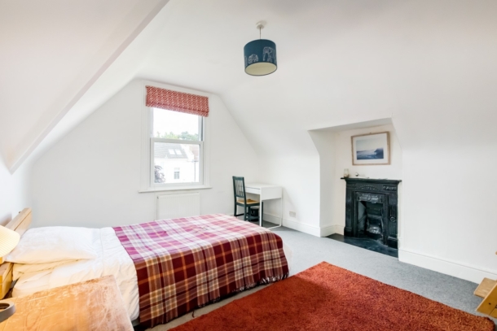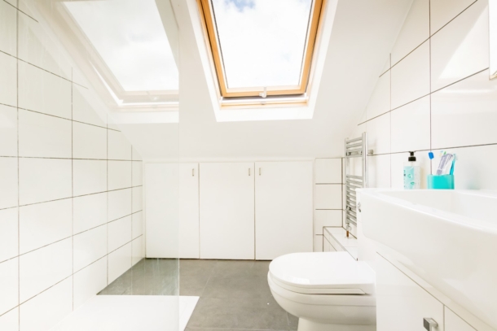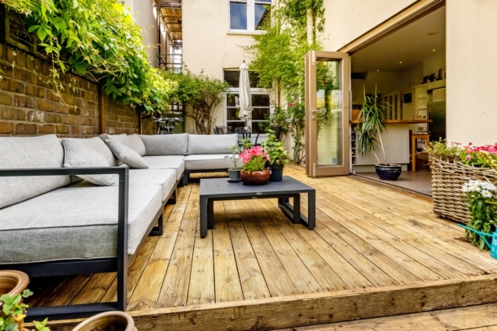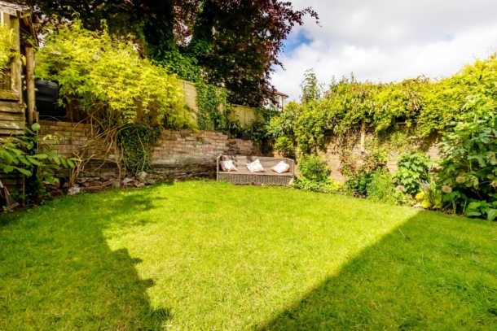Florence Park | Westbury Park
Sold STC
A civilised and well-arranged 5 double bedroom, 2 reception room Victorian semi-detached home, situated on the sunny side of an exceptionally popular road in Westbury Park, close to The Downs.
Enjoying wonderful high ceilings, many period features and a south-westerly facing level walled rear garden.
Prime location, situated on an incredibly desirable tree-lined road within just 150 metres of Westbury Park School and circa 800 metres of Redland Green School, as well as being nearby the green open spaces of Redland Green Park and Durdham Downs, bus connections, and excellent local shops, cafes and Waitrose supermarket.
Ground Floor: entrance vestibule flows through into an entrance hallway with useful understairs storage and ground floor cloakroom/wc, 16ft x 14ft bay fronted sitting room with folding doors connecting through to the second reception room, which in turn access the rear garden, 22ft x 11ft kitchen/dining room with bi-folding doors also accessing the rear garden.
First Floor: three good sized double bedrooms and a family bathroom.
Second Floor: two further double bedrooms, a shower room and a very useful utility/loft storage space.
An attractive and incredibly well located family home with much to offer.
Property Features
- A civilised & well arranged Victorian semi-detached home
- 5 double bedrooms & 3 bathrooms/W/C's
- Located within 800m of Redland Green School.
- Second reception room with access to garden
- Sociable kitchen/dining room (22ft x 11ft)
- Useful utility/loft storage space
- Glorious south-westerly facing level rear garden (42ft x 22ft)
- An attractively and incredibly well located family home
GROUND FLOOR
APPROACH:
via garden path leading through a pretty front garden to the main entrance door to the property. This opens to:-
ENTRANCE VESTIBULE:
high ceilings, original tessellated tiled floor, dado rail and attractive part stained glass door leading through to the:-
ENTRANCE HALLWAY:
high ceilings with ceiling coving, picture rail, exposed stripped floorboards, staircase rising to first floor landing with understairs storage cupboards, radiator. Doors leading off to all rooms on this level.
SITTING ROOM: (16' 0'' x 14' 8'') (4.87m x 4.47m)
high ceilings with ceiling coving, picture rail, wide bay to front comprising four sash windows, exposed stripped floorboards and attractive period fireplace. Arched timber framed wooden doors connecting through to:-
RECEPTION 2/FAMILY ROOM: (14' 2'' x 13' 3'') (4.31m x 4.04m)
good sized second reception room with high ceilings, ceiling coving, picture rail, fireplace with wood burning stove and original marble surround, wide glazed double door providing a seamless access on to the south-westerly facing rear garden.
KITCHEN/DINING ROOM: (21' 11'' x 11' 5'') (6.68m x 3.48m)
good sized sociable space with fitted kitchen comprising base and eye level units with wood block worktop over and inset 1½ bowl sink and drainer unit. Appliance space for range cooker, dishwasher and American style fridge/freezer. Overhanging breakfast bar provides seating and there is ample additional space for dining furniture. Two sets of bi-folding doors to rear and side elevations provide seamless access out onto the sunny rear garden, and further window to the side elevation overlooks the decked area of the rear garden. Radiator, inset ceiling spotlights and built-in cabinets with open shelving.
CLOAKROOM/WC:
low level wc with concealed cistern, wash basin with storage cabinet beneath, extractor fan and part tiled walls.
FIRST FLOOR
LANDING:
split level landing with doors off to bedrooms 1 and 2 at the front, as well as bedroom 3 and family bathroom at the rear. Staircase continues up to the second floor landing.
BEDROOM 1: (20' 5'' x 15' 11'') (6.22m x 4.85m)
impressive principal double bedroom spanning the width of the house with wide bay to the front elevation comprising four sash windows with further sash window beside. High ceilings with ceiling coving, built-in wardrobes, exposed painted floorboards, radiator.
BEDROOM 2: (13' 10'' x 13' 4'') (4.21m x 4.06m)
good sized double bedroom with high ceilings, ceiling coving, original fireplace, radiator and two sash windows to rear offering a leafy outlook over rear and neighbouring gardens. Built-in wardrobes to chimney recesses.
BEDROOM 3: (13' 2'' x 11' 5'') (4.01m x 3.48m)
double bedroom with sash window to rear elevation, period fireplace, radiator.
BATHROOM/WC:
white suite comprising panelled bath, large oversized walk-in shower, low level wc, wash handbasin with storage cabinet beneath, part tiled walls, heated towel rail, extractor fan and window to side.
SECOND FLOOR
LANDING:
spacious landing with Velux skylight window providing natural light through the landing and stairwell. Doors off to bedrooms 4 and 5, as well as a shower room/wc. A further door on the lower half landing provides access to an incredibly useful utility area and loft space with plumbing and appliance space for washing machine and dryer, and additional useful storage.
BEDROOM 4: (13' 9'' x 12' 11'') (4.19m x 3.93m)
double bedroom with two sash windows to front elevation and a radiator.
BEDROOM 5: (14' 2'' x 13' 0'') (4.31m x 3.96m)
double bedroom with sliding double glazed sash style window to rear elevation, period fireplace and radiator.
SHOWER ROOM/WC:
white suite comprising a walk-in shower with electric Mira shower, low level wc with concealed cistern, wash hand basin with storage cabinet beneath, Velux skylight window, heated towel rail and low level cupboards in the eaves.
OUTSIDE
FRONT GARDEN:
small front garden containing various shrubs, mature acer, attractive period boundary wall and Victorian paving leading up to the front door.
REAR GARDEN: (42' 0'' x 22' 0'') (12.79m x 6.70m)
a glorious south-westerly facing level rear garden with decked seating area closest to the property with useful gated access to a shared side access path.
IMPORTANT REMARKS
VIEWING & FURTHER INFORMATION:
available exclusively through the sole agents, Richard Harding Estate Agents, tel: 0117 946 6690.
FIXTURES & FITTINGS:
only items mentioned in these particulars are included in the sale. Any other items are not included but may be available by separate arrangement.
TENURE:
it is understood that the property is Freehold and is subject to a perpetual yearly rent charge of £7.0s.0d. This information should be checked with your legal adviser.
LOCAL AUTHORITY INFORMATION:
Bristol City Council. Council Tax Band: F
