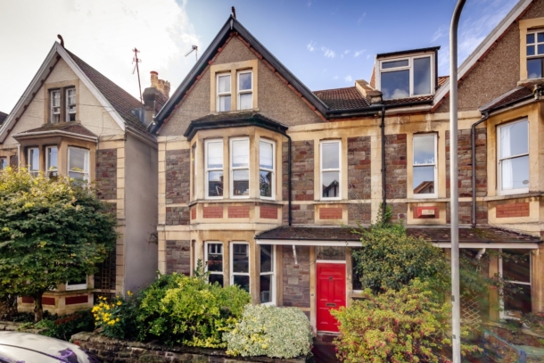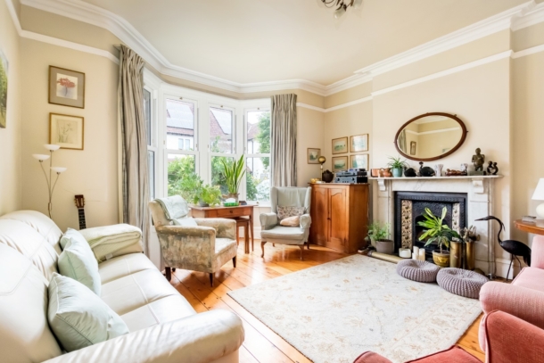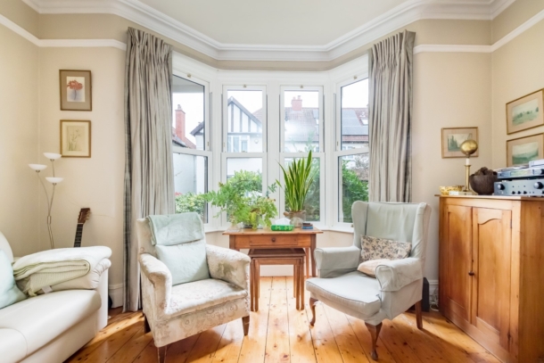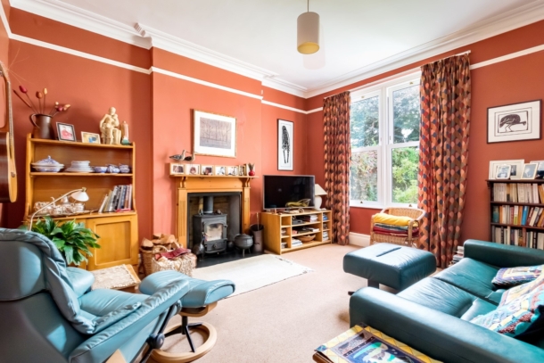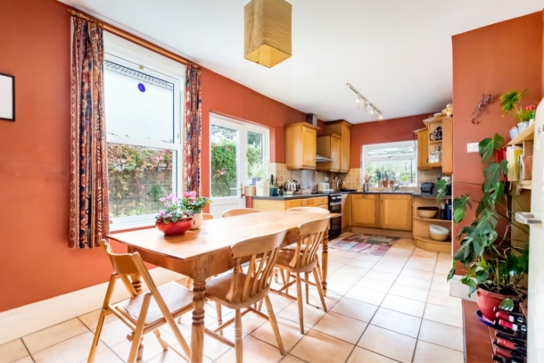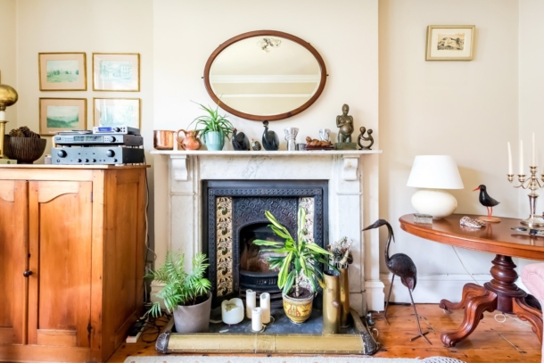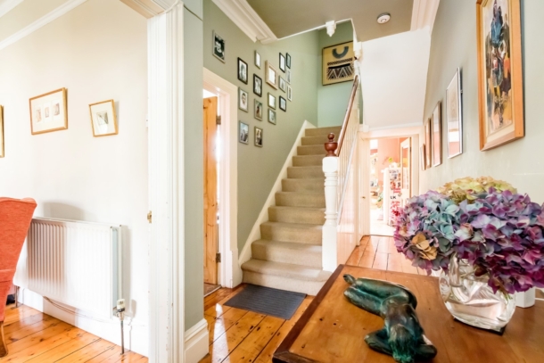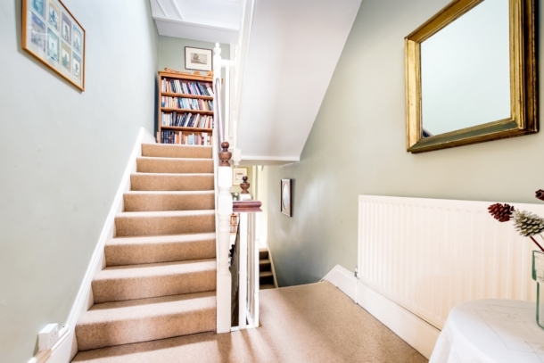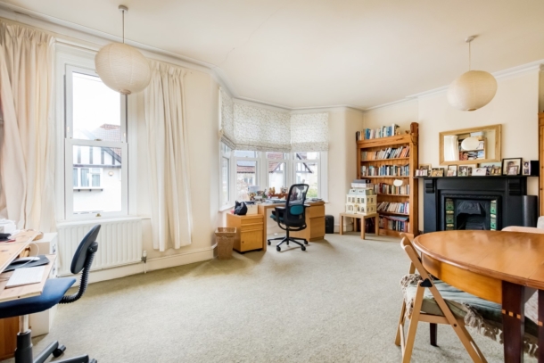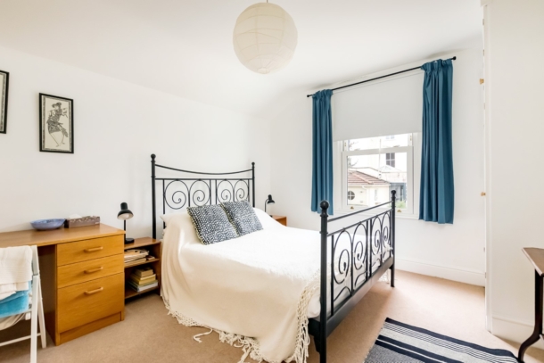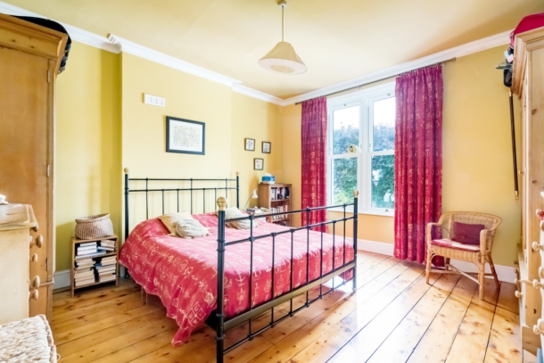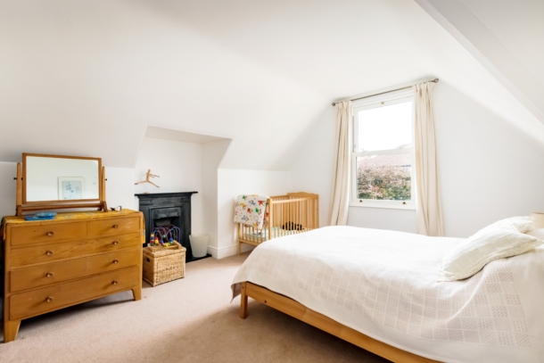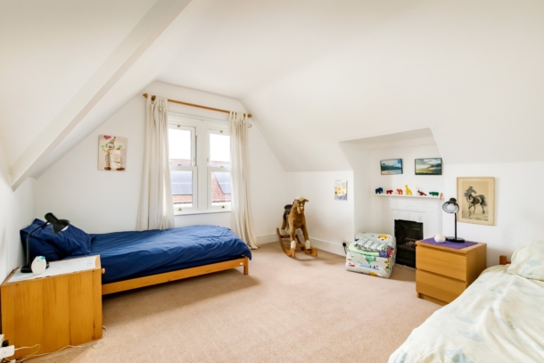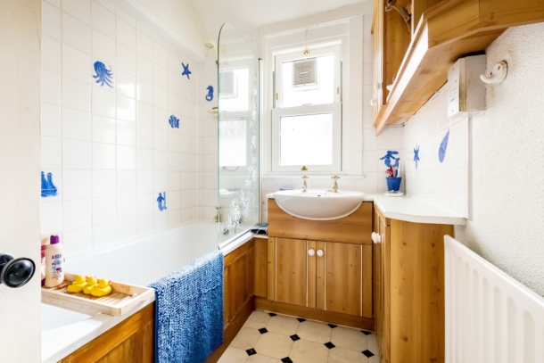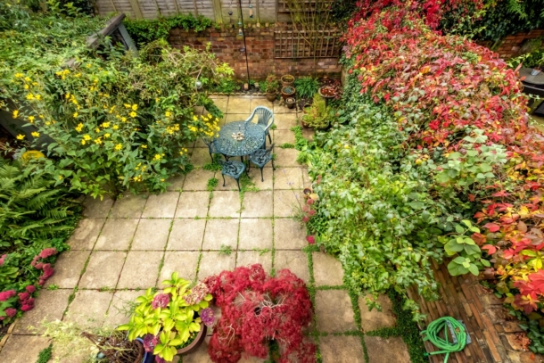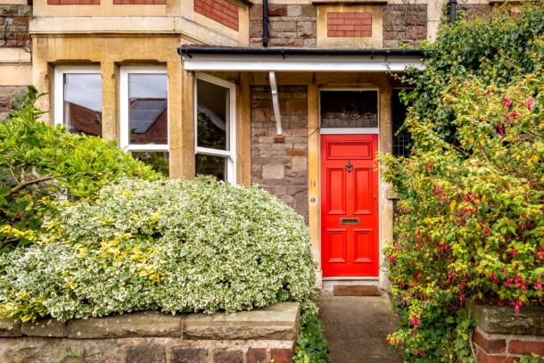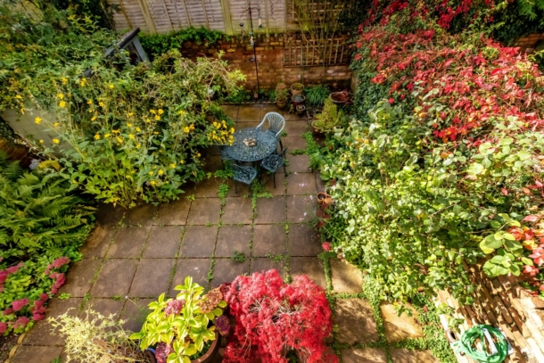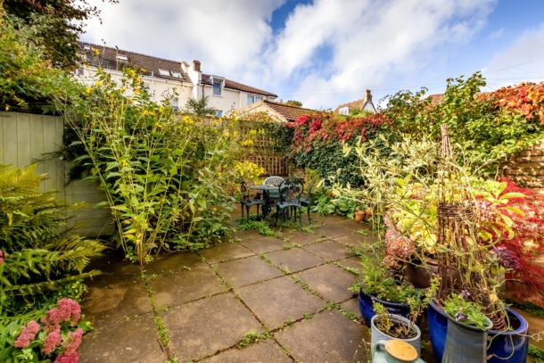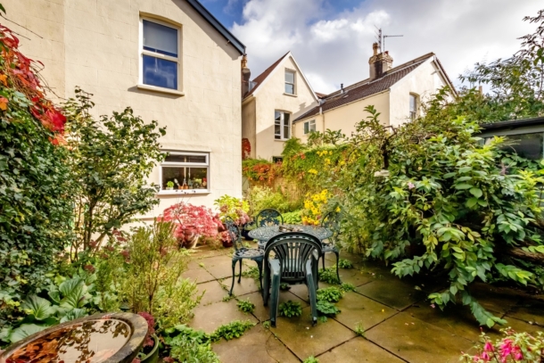Florence Park | Westbury Park
Sold STC
An incredibly spacious and versatile 5 double bedroom family home situated on the sunny side of Florence Park, a neighbourly road in the heart of Westbury Park. Further enjoying a level south-westerly facing rear garden, with handy pedestrian side access.
Prime location, situated on an incredibly desirable tree-lined road within just 150 metres of Westbury Park School and circa 820 metres of Redland Green School, as well as being nearby the green open spaces of Redland Green Park and Durdham Downs, bus connections to central areas and excellent local shops, cafes and Waitrose supermarket.
Double glazed sliding sash style windows throughout and many retained period features and fireplaces.
Ground Floor: entrance vestibule flows through into an entrance hallway with generous understairs storage, bay fronted sitting room, reception 2/family room with woodburning stove, separate sociable kitchen/breakfast room and ground floor cloakroom/wc/utility area.
First Floor: split level landing, three double bedrooms, bathroom and separate wc.
Second Floor: landing, two double bedrooms, walk-in storage room and access to a useful loft storage space.
Outside: pretty front garden and level south-westerly facing low maintenance rear garden, attracting much of the day’s sunshine.
A well-proportioned period home in a popular location for families.
Property Features
- An incredibly spacious & versatile family home
- 5 double bedrooms
- Bay fronted sitting room
- Second reception room/family room
- Sociable kitchen/breakfast room
- Double glazed sliding sash style windows throughout
- Many retained period features and fireplaces
- Pretty front garden
- Level south-westerly facing low maintenance rear garden
- A well-proportioned home in a popular location for families
GROUND FLOOR
APPROACH:
via garden pathway leading beside the front garden to the covered entrance and main front door to the house.
ENTRANCE VESTIBULE:
high ceilings with ceiling coving, original tessellated tiled floor, meter cupboard, coat hooks. Part glazed door leading through into:-
ENTRANCE HALLWAY:
high ceilings with original ceiling cornicing, exposed stripped floorboards, radiator, original staircase rising to first floor landing with large understairs storage cupboard. Doors lead off the hallway to the sitting room, reception 2/family room and kitchen/breakfast room.
SITTING ROOM: (front) (15' 11'' into bay x 14' 8'' into chimney recess) (4.85m x 4.47m)
an elegant bay fronted sitting room with high ceilings, original ceiling cornicing and picture rail. Attractive period cast iron fireplace with inset tiles, white marble surround and mantel. Wide bay to front comprising double glazed sliding sash style windows, exposed stripped floorboards and a radiator.
RECEPTION 2/FAMILY ROOM: (14' 0'' x 13' 3'' into chimney recess) (4.26m x 4.04m)
a good sized second reception room with high ceilings, ceiling cornicing and picture rail. Feature fireplace with woodburning stove and timber surround & mantel. Radiator. Two sliding double glazed sash style windows to rear, overlooking the rear garden.
KITCHEN/BREAKFAST ROOM: (rear) (22' 0'' x 11' 6'' max/8'2 min in kitchen area) (6.70m x 3.50m/2.49m)
a good sized sociable family kitchen with a range of built in kitchen units comprising base and eye level oak doors with roll edged laminated worktops over and inset and 1 ½ bowl sink and drainer unit. Feature fireplace, tiled floor, beautiful original built-in dresser, double glazed window to rear. Further double glazed windows and a part double glazed door to side, accessing the rear garden. Off the kitchen there is a door accessing a utility area, with plumbing and appliance space for washing machine and dryer, which in turn connects through to a ground floor cloakroom/wc.
CLOAKROOM/WC:
low level wc, wall mounted wash basin, part tiled walls and small double glazed window to rear.
FIRST FLOOR
LANDING:
a split landing with doors off to two double bedrooms at the front and a further double bedroom, bathroom and separate wc to the rear. Staircase continues rising to the second floor landing.
BEDROOM 1: (front) (20' 5'' into chimney recess x 15' 11'' into bay) (6.22m x 4.85m)
an incredibly large principal double bedroom spanning the width of the property with a bay window to front comprising double glazed sliding sash style windows with further window beside. Attractive period fireplace with inset tiles, tiled hearth and period surround. High ceilings with ceiling coving, radiator.
BEDROOM 2: (14' 0'' x 13' 3'' into chimney recess) (4.26m x 4.04m)
a double bedroom with high ceilings and ceiling coving, exposed original stripped floorboards, radiator, two sliding double glazed sash style windows to rear overlooking the rear and neighbouring gardens.
BEDROOM 3: (rear) (13' 0'' x 11' 6'' into chimney recess) (3.96m x 3.50m)
a double bedroom with double glazed sliding sash style window to rear, corner built-in cupboard/wardrobe, radiator.
BATHROOM:
white suite with panelled bath, with Mira electric shower over, wash hand basin set into a counter with storage cabinets beneath, heated towel rail, extractor fan, radiator and double glazed sash style window to side.
SEPARATE WC:
with high level period style cistern and sliding double glazed window to side.
SECOND FLOOR
LANDING:
a spacious top floor landing with natural light provided by the Velux skylight window to rear, corner cupboard, low level door off the mezzanine landing accessing an incredibly useful loft storage space. Further doors leading off to bedroom 4, bedroom 5 and attic/storage room.
BEDROOM 4: (front) (13' 8'' x 11' 7'' max taken below sloped ceilings) (4.16m x 3.53m)
a double bedroom with two sliding double glazed sash style windows to front, attractive period fireplace, radiator.
BEDROOM 5: (rear) (14' 5'' x 11' 7'' max taken below sloped ceilings) (4.39m x 3.53m)
a double bedroom with an attractive period fireplace, radiator, sliding double glazed sash style window to rear.
OUTSIDE
FRONT GARDEN:
pretty front garden containing various shrubs and plants with pathway leading up to the covered entrance to the property.
REAR GARDEN: (approx. 44' 0'' max x 23' 0'' max/11ft min) (13.40m x 7.01m/3.35m)
a level low maintenance south-westerly facing rear garden, mainly laid to paving and enjoying much of the day’s sunshine. The garden is framed by attractive brick period boundary walls and a deep flower border to one side containing various plants and shrubs. Garden shed. Handy gated side access through a shared pathway between no. 41 and 39 Florence Park providing useful access through from the front of the property for bicycles, garden equipment etc.
IMPORTANT REMARKS
VIEWING & FURTHER INFORMATION:
available exclusively through the sole agents, Richard Harding Estate Agents, tel: 0117 946 6690.
FIXTURES & FITTINGS:
only items mentioned in these particulars are included in the sale. Any other items are not included but may be available by separate arrangement.
TENURE:
it is understood that the property is Freehold, with a perpetual yearly rent charge of £7.0s.0d p.a. This information should be checked with your legal adviser.
LOCAL AUTHORITY INFORMATION:
Bristol City Council. Council Tax Band: F
