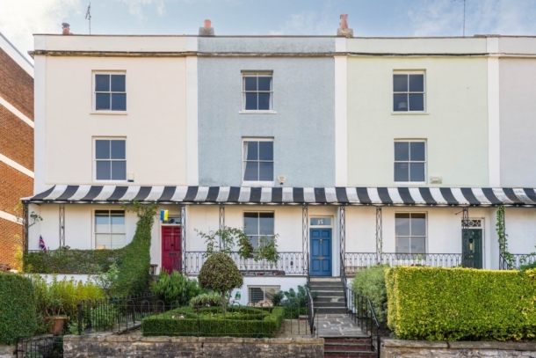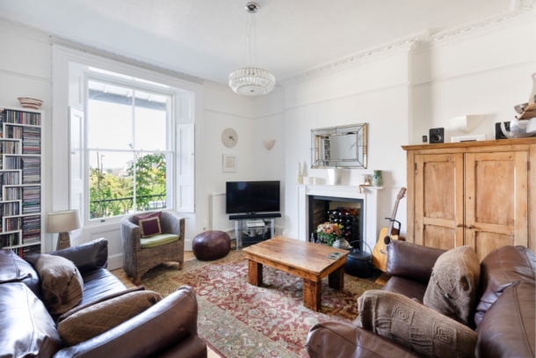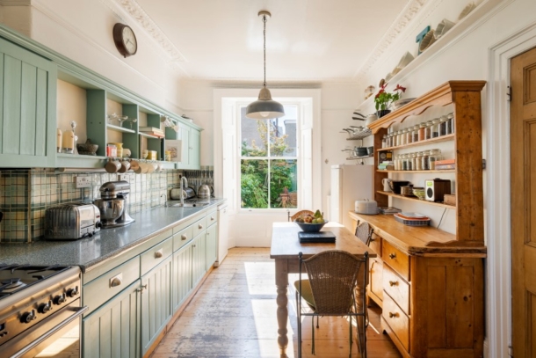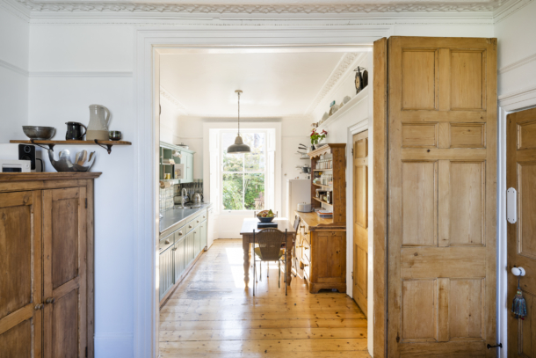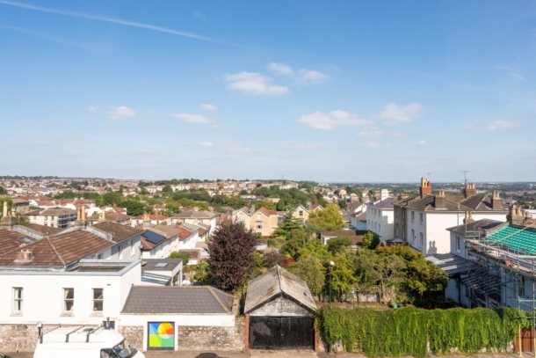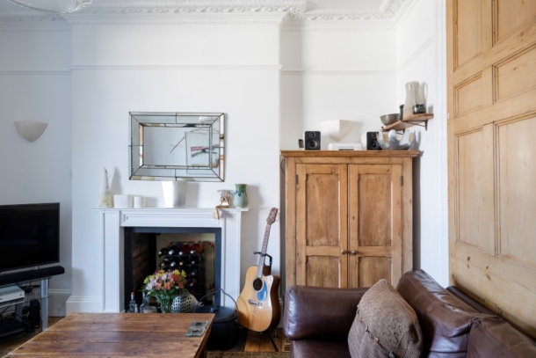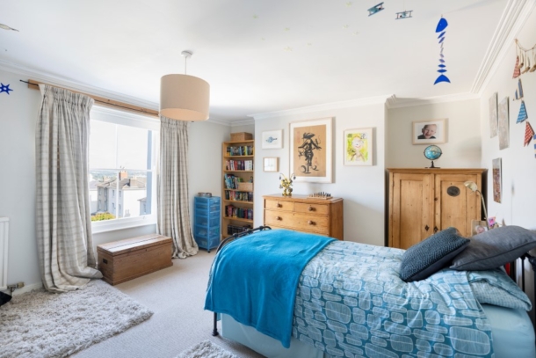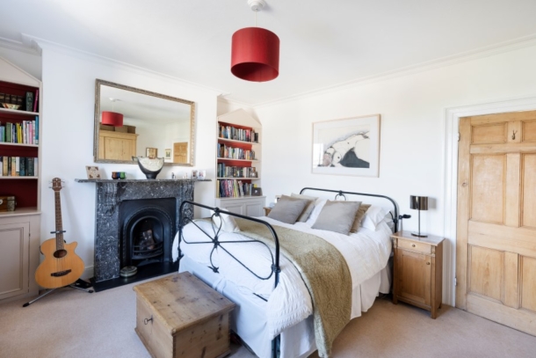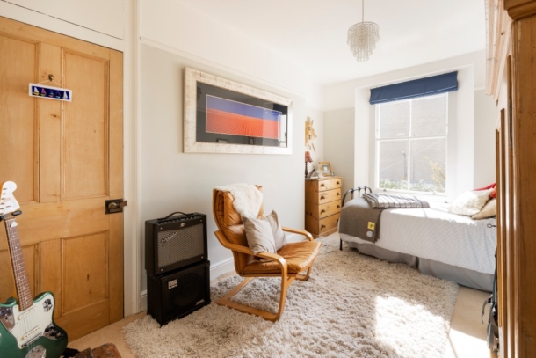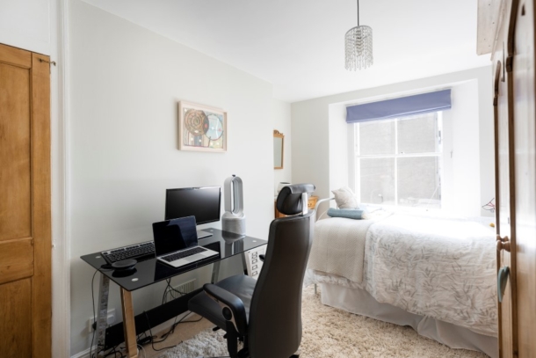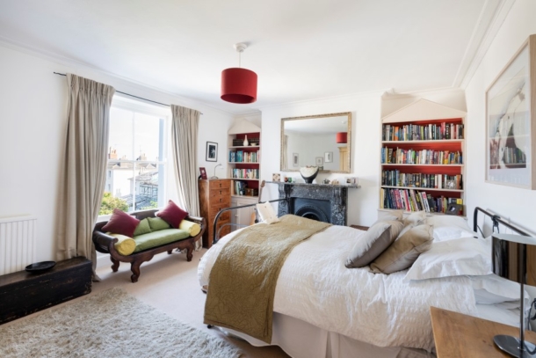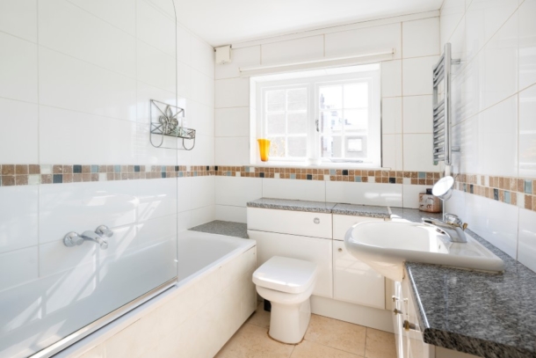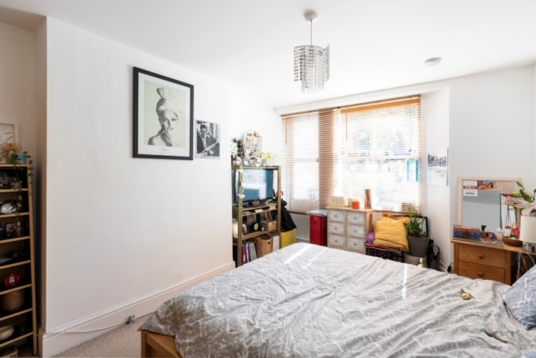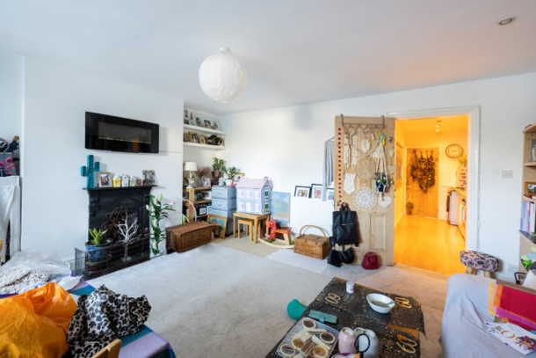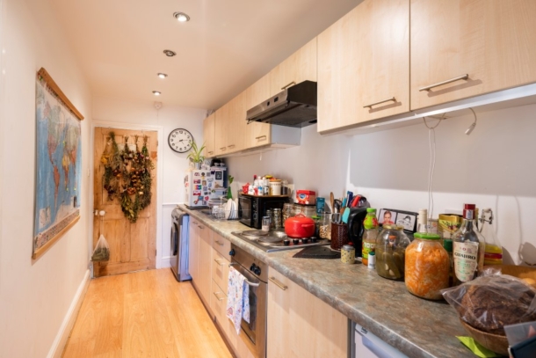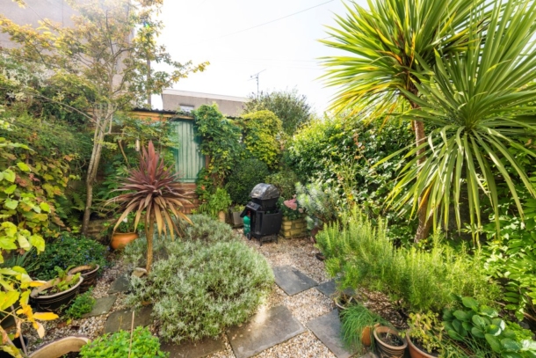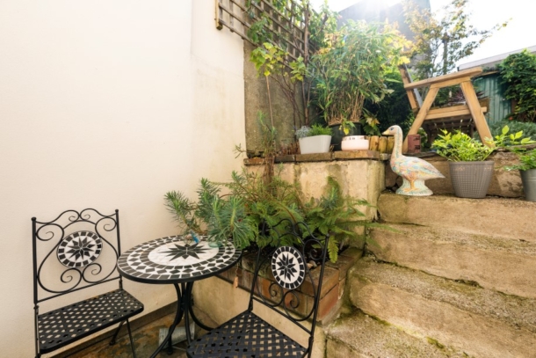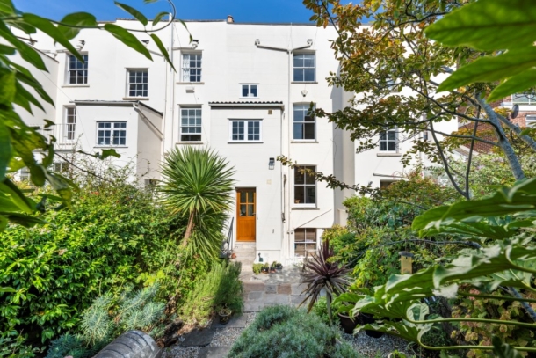Fremantle Road | Cotham
Sold STC
GUIDE PRICE RANGE £1,000,000 - £1,050,000
An elegant and beautifully renovated grade II listed late Georgian town house, circa 1841, with a delightful south/south-west facing courtyard style walled rear town garden and large garage plus flexible accommodation currently arranged as a 3/4 bedroom family home plus a self-contained 1 bedroom lower ground floor flat; obvious potential, if required, to reintegrate as one house subject to any necessary consents.
Has a very charming style with character and a lovely atmosphere having been sympathetically refurbished and appointed retaining fine period features and bright rooms with plenty of natural light; flexible and adaptable - subject to any necessary consents, although currently arranged as a separate self-contained 1 bedroom flat with its own entrance the lower ground floor also has scope for adapting/reintegrating as extra family space if required
Prime location - an elevated position with open aspects and some wonderful views; very central with easy access to the city centre's business commercial and shopping districts/ University/BRI/Whiteladies Road/BBC; Cotham Gardens Primary School/Cotham School within 0.25/0.5 miles respectively
Hall Floor: entrance vestibule, reception hall, family/dining room opening thro' to kitchen, utility room
First Floor: landing, drawing room/bedroom 1, bedroom 2, bathroom/wc
Second Floor: landing, bedroom 3, bedroom 4
Lower Ground Floor (Flat): access to front and rear, living room, kitchen, bedroom, shower room/wc
Outside: big garage, front garden (28ft x 17ft), south/south-west facing walled rear town garden (26ft x 16ft)
A fine property offering civilised accommodation and facilities ideal for city professional and business people or families.
Property Features
- An elegant & beautifully renovated grade II listed late Georgian town house
- 3/4 double bedrooms
- Family/dining room opening thro to kitchen
- Fine period features and plenty of natural light
- Currently arranged with 1 bedroom self contained lower ground floor flat
- Also has scope for adapting/reintegration as extra family space if required
- Front garden (28ft x 17ft)
- South/south-west facing walled rear town garden (26ft x 16ft)
- Big garage
HALL FLOOR
APPROACH:
via wide flagstone pathway through front garden to a striped canopied balcony across the front of the house with ornate iron railings, outside light and main front entrance door with overlight leading into:-
ENTRANCE VESTIBULE:
ceiling cornice, picture rail, stripped floorboards, inner glazed door with etched/stained glass overlight through to:-
RECEPTION HALL:
ceiling cornice, dado rail, semi circular arch separating the front and rear hallways, classic staircase and handrail with stick balustrade rising to the upper floors, stripped floorboards, radiator, doors off to the family/dining room and kitchen, a rear door with stained glass inserts gives access to the utility room and understairs storage area.
FAMILY/DINING ROOM: (front) (13' 3'' min excl. bay x 12' 6'' into chimney recess) (4.04m x 3.81m)
ornate ceiling cornice, picture rail, shallow bay with working shutters and sash window affording open aspects and views across the city rooftops, period style fireplace surround/overmantel, stripped floorboards, two wall light points, radiator, handsome period folding double doors (allowing use as one big thro’ room or two separate rooms) open to:-
KITCHEN: (13' 1'' min excl. bay x 10' 0'' into chimney recess) (3.98m x 3.05m)
ornate ceiling cornice, picture rail, shallow bay with working shutters and sash window overlooking the rear garden, stripped floorboards, high level display shelf, radiator, range of kitchen base and wall units incorporating rolled edged work surfaces with tiling behind/ drawers/cupboards/shelves/wall cabinets/inset stainless steel single drainer sink unit with mixer tap/plumbing for dishwasher/gas and electric cooker connection.
UTILITY ROOM: (rear) (7' 4'' x 6' 7'') (2.23m x 2.01m)
plumbing for washing machine, space for tumble dryer, space for freezer, Vaillant gas combi boiler with timer/programmer, built in work surface with storage shelf below, extractor fan, ‘maple’ finish strip flooring, casement window, rear door leading outside to rear garden and garage.
FIRST FLOOR
LANDING:
staircase rises from the reception hall via a half landing with door off to bathroom/wc, dado rail, doors off main landing to drawing room/bedroom 1 and bedroom 2.
DRAWING ROOM/BEDROOM 1: (front) (16' 0'' into chimney recess x 13' 4'' min excl. bay) (4.87m x 4.06m)
(currently used as a bedroom) ceiling cornice, period fireplace with marble surround/overmantel and iron insert/fire basket, gas point, shallow bay with sash window affording marvellous views across the city rooftops, cupboards and display shelves built into both chimney recesses, radiator, tv aerial point.
BEDROOM 2: (rear) (13' 2'' min excl. bay x 10' 0'' max into chimney recess) (4.01m x 3.05m)
sash window set in shallow bay, picture rail, wardrobe/cupboard built into one chimney recess, radiator.
BATHROOM/WC: (rear) (7' 4'' x 6' 7'') (2.23m x 2.01m)
luxury white suite with chrome fittings all in tiled surrounds and comprising panel tiled bath with mixer tap/system fed shower unit over/spray screen, low level wc, wash hand basin with mixer tap, nicely fitted cabinets/cupboards with splash surfaces, shaver points, contemporary style radiator, tiled floor, casement window.
SECOND (TOP) FLOOR
LANDING:
staircase continues rising from the first floor via a half landing with casement window casting natural light into the stairwell, dado rail, access hatch to roof space, doors off to:-
BEDROOM 3: (front) (16' 0'' into chimney recess x 13' 6'' min excl. bay) (4.87m x 4.11m)
ceiling cornice, sash window set in shallow bay affording exceptional far reaching views across the city to hills in the distance, radiator.
BEDROOM 4: (rear) (13' 1'' min excl. bay x 10' 4'' into chimney recess) (3.98m x 3.15m)
sash window set in shallow bay, cupboard built into one chimney recess, radiator.
LOWER GROUND FLOOR
APPROACH:
EITHER through the front garden/lower front courtyard with front entrance door into the sitting room OR via the garage and rear garden/lower rear courtyard with rear entrance door into the bedroom
LIVING ROOM: (front) (16' 9'' incl. of bay/entrance lobby x 16' 2'' max) (5.10m x 4.92m)
sash window, period fireplace. Door into meter cupboard with electricity meter/ fuses and gas meter. Opening into small front ENTRANCE LOBBY with door leading out to front garden, radiator, tv aerial point.
KITCHEN: (13' 2'' x 5' 7'') (4.01m x 1.70m)
range of kitchen base and wall units incorporating drawers/cupboards/rolled edge worktops and incorporating electric cooker with hob/oven, filter hood over, stainless steel single drainer sink unit with mixer tap, plumbing for washing machine, stripped flooring in 'light oak' finish, ceiling downlighters.
BEDROOM: (rear) (14' 0'' into bay x 9' 9'' into chimney recess) (4.26m x 2.97m)
shallow bay with sash window and glazed door leading outside to rear garden, radiator.
SHOWER ROOM/WC: (rear) (7' 3'' x 4' 0'') (2.21m x 1.22m)
white suite comprising tiled shower cubicle with electric shower unit, wash hand basin with mixer tap, low level wc, tiled floor, casement windows, extractor fan, ceiling downlighters, radiator.
OUTSIDE
BIG GARAGE: (17' 1'' min depth x 15' 1'' wide) (5.20m x 4.59m)
located at the back of the rear garden with access from a lane that runs along the back of this terrace of houses, up and over door (approx. opening width 14ft/4.27m) electric light and power installed, door into rear garden.
GARDENS:
Front: (approx. dimensions 28' 0'' deep x 17' 0'' wide) (8.53m x 5.18m)
a very pretty and beautifully kept formal parterre style garden with central rectangular planting area with clipped box shaped miniature hedges, bay tree and variety of flowering plants/shrubs all with gravelled surrounds and flanked by a wide flagstone pathway and steps with iron railings leading up to the main entrance door, further steps lead down to a lower courtyard area with front entrance door into the lower ground floor, retained flower beds and iron railings to the frontage and one side
Rear: (approx. 26' 0'' deep x 16' 0'' wide + 8'9 x 8'3) (7.92m x 4.87m + 2.67m x 2.51m)
a charming courtyard style walled south west facing town garden with flagstone sitting out area, flower beds/planting areas with a variety of flowering plants/shrubs/bushes, rear steps and door into garage, stone boundary walls, outside tap, further steps down to a lower flagstone courtyard area with door leading into the lower ground floor.
IMPORTANT REMARKS
VIEWING & FURTHER INFORMATION:
available exclusively through the sole agents, Richard Harding Estate Agents, tel: 0117 946 6690.
FIXTURES & FITTINGS:
only items mentioned in these particulars are included in the sale. Any other items are not included but may be available by separate arrangement.
TENURE:
it is understood that the property is Freehold. We understand that there is a perpetual yearly rent charge of £3.0s.0d p.a.. This information should be checked by your legal adviser.
LOCAL AUTHORITY INFORMATION:
Bristol City Council. Council Tax Band: House – E, Flat – B.
PLEASE NOTE:
1. Anti Money Laundering Regulations: when agreeing a sale of a property we are required to see both proof of identification for all buyers and confirmation of funding arrangements.
2. Energy Performance Certificate: It is unlawful to rent out a property which breaches the requirement for a minimum E rating, unless there is an applicable exemption. The energy performance rating of a property can be upgraded on completion of certain energy efficiency improvements. Please visit the following website for further details:
https://www.gov.uk/government/publications/the-private-rented-property-minimum-standard-landlord-guidance-documents
3. The photographs may have been taken using a wide angle lens.
4. Any services, heating systems, appliances or installations referred to in these particulars have not been tested and no warranty can be given that these are in working order. Whilst we believe these particulars to be correct we would be pleased to check any information of particular importance to you.
5. We endeavour to make our sales details accurate and reliable but they should not be relied on as statements or representations of fact and they do not constitute any part of an offer or contract. The seller does not make any representation or give any warranty in relation to the property and we have no authority to do so on behalf of the seller.
6. Please contact us before viewing the property. If there is any point of particular importance to you we will be pleased to provide additional information or to make further enquiries. We will also confirm that the property remains available. This is particularly important if you are contemplating travelling some distance to view the property.
7. Any floor plans provided are not drawn to scale and are produced as an indicative rough guide only to help illustrate and identify the general layout of the property.
8. Any reference to alterations to, or use of, any part of the property is not a statement that any necessary planning, building regulations, listed buildings or other consents have been obtained. These matters must be verified by any intending buyer.
9. Please be aware that firstly, areas of first priority (AFP) for schools do change and, secondly, just because a property is located within an AFP this does not mean schooling is guaranteed for resident children. Please make appropriate enquiries of the local authority to ensure you are fully aware of the exact position prior to exchange of contracts.
