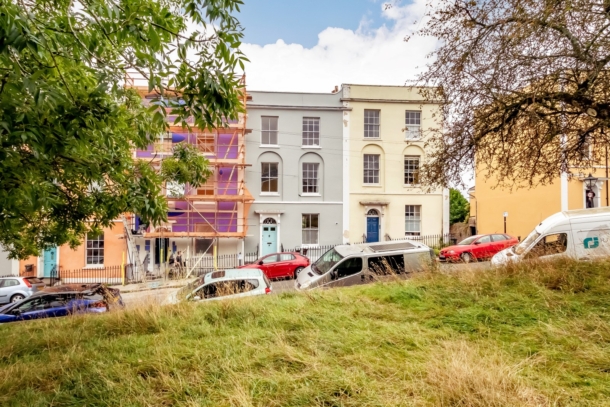Fremantle Square | Cotham
Sold
An incredibly elegant and well-arranged 2 double bedroom, 2 bath/shower room maisonette occupying the entire hall and first floors of this elegant grade II listed period building. Further benefiting from a south easterly facing balcony leading down to a gorgeous walled rear garden. Offered with no onward chain making a prompt and convenient move possible. Ground Floor: 19ft x 13ft sitting room with floor to ceiling sash windows accessing the balcony and rear garden, wide wall opening with period pocket doors connects through to a good sized separate kitchen/breakfast room. First Floor: landing, 2 good sized double bedrooms, bathroom/wc and separate shower room/wc. Fabulous location on a charming Georgian Square with central lawned gardens in the heart of Kingsdown, highly convenient for access to Stoke Croft/Gloucester Road, Clifton Triangle/Park Street and all central area. An engaging and well-configured two floor apartment in a lovely setting with sunny outdoor space.
Property Features
- An incredibly elegant and well-arranged maisonette
- 2 good sized double bedrooms
- Generous 19ft x 13ft sitting room with access to balcony & garden
- Modern fitted kitchen/breakfast room
- Occupying the entire hall & first floors of an elegant grade II listed building
- South easterly facing balcony attracting much of the day's sunshine
- Gorgeous walled rear garden (2/3rds of which belongs to this apartment)
- An engaging and well-configured two floor apartment
- No onward chain making a prompt & convenient move possible
ACCOMMODATION
APPROACH:
via the main front door to the building and communal hallway where you will find the private entrance to the hall and first floor maisonette straight ahead of you.
SITTING ROOM: (19' 9'' x 13' 7'') (6.02m x 4.14m)
an incredibly elegant sitting room full of natural light provided by the two floor to ceiling sash windows to rear, period fireplace, period style radiators, built in bookcase, 2 large sash windows with working wooden shutters and a part glazed door, accessing the south easterly facing balcony, which in turn leads down to the rear garden. Feature arched wall opening with original pocket sliding doors connect through to the kitchen/breakfast room. Staircase ascends to first floor accommodation.
KITCHEN/BREAKFAST ROOM: (13' 0'' x 12' 5'' max into chimney recess) (3.96m x 3.78m)
a modern fitted kitchen comprising base and eye level cream gloss units with granite worktops over and inset 1½ bowl sink and drainer unit, integrated appliances including double eye level ovens, 4 ring gas hob with extractor hood over, dishwasher, washing machine and fridge/freezer. Sash window with working shutters to front providing a pleasant outlook over towards Fremantle Square Gardens, high ceilings with ceiling cornicing and central ceiling rose.
FIRST FLOOR
LANDING:
with doors off to both bedroom 1 and bedroom 2, bathroom/wc and separate shower room/wc.
BEDROOM 1: (front) (13' 4'' x 12' 6'') (4.06m x 3.81m)
a large double bedroom with high ceilings, ceiling coving, feature picture sash window to front overlooking Fremantle Square Gardens, radiator and door linking back to the communal stairwell for emergency exit purposes.
BEDROOM 2: (rear) (13' 9'' x 9' 0'' into chimney recess) (4.19m x 2.74m)
a double bedroom with tall sash window to rear, radiator and a built in wardrobe to chimney recess.
BATHROOM/WC: (rear) (8' 1'' x 7' 6'') (2.46m x 2.28m)
a white suite comprising panelled bath, low level wc, pedestal wash basin, heated towel rail, partial ceiling cornicing, large sash window to rear and a recessed storage cupboard.
SHOWER ROOM/WC: (6' 8'' x 5' 8'') (2.03m x 1.73m)
a white suite comprising a shower enclosure with system fed shower, low level wc and wall mounted wash basin. Radiator, tiled walls, tiled floor, inset spotlights and extractor fan.
OUTSIDE
BALCONY: (approx. 20' 0'' x 3' 6'') (6.09m x 1.07m)
a south easterly facing balcony to the rear of the building attracting much of the day’s sunshine with staircase leading down to the rear garden.
REAR GARDEN:
the rear two-thirds of the garden belong to the Hall and First Floor Maisonette. There is a lawned section, a paved area with shrubs and trees, and attractive stone boundary walls.
IMPORTANT REMARKS
VIEWING & FURTHER INFORMATION:
available exclusively through the sole agents, Richard Harding Estate Agents, tel: 0117 946 6690.
FIXTURES & FITTINGS:
only items mentioned in these particulars are included in the sale. Any other items are not included but may be available by separate arrangement.
TENURE:
it is understood that the property is leasehold for the remainder of a 999 year lease from 24 June 1975. This information should be checked with your legal adviser.
SERVICE CHARGE:
it is understood that the annual service charge is £1,000 with a rent charge of £12 p.a. This information should be checked by your legal adviser.
LOCAL AUTHORITY INFORMATION:
Bristol City Council. Council Tax Band: C



