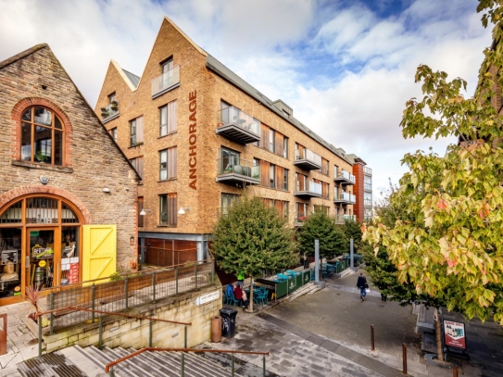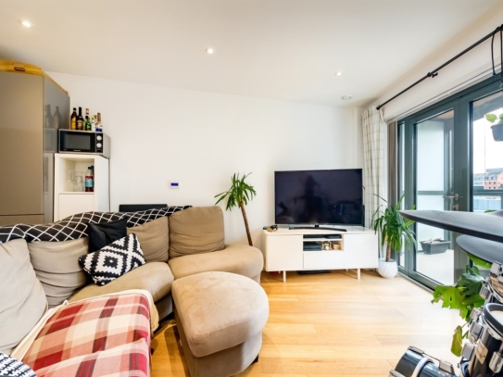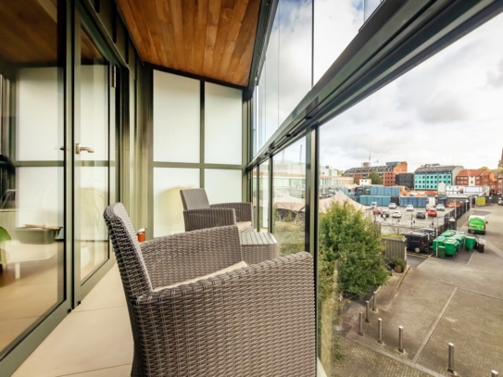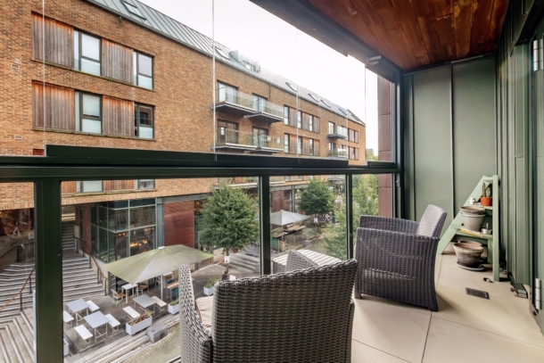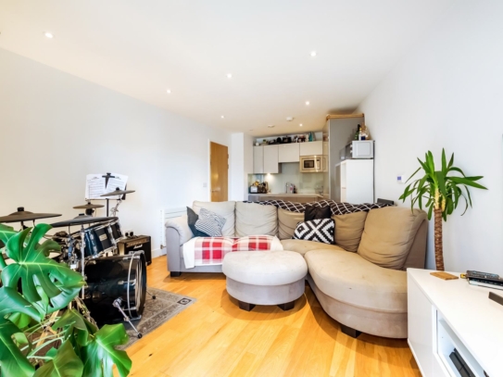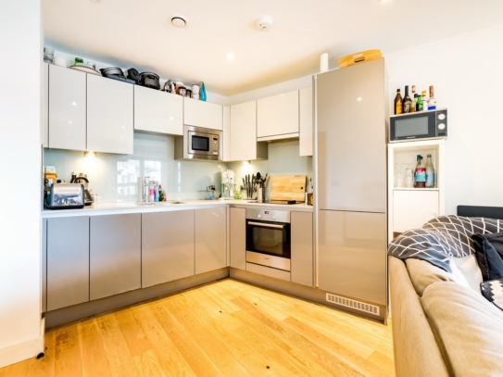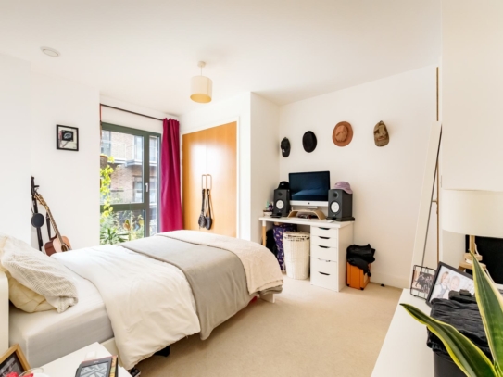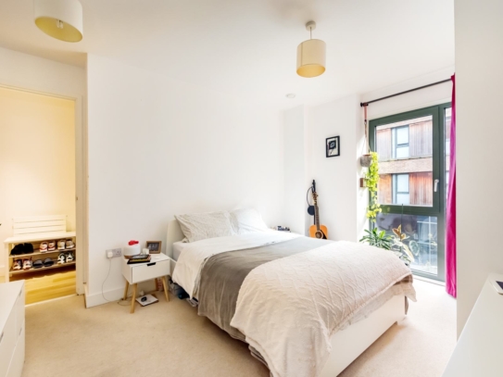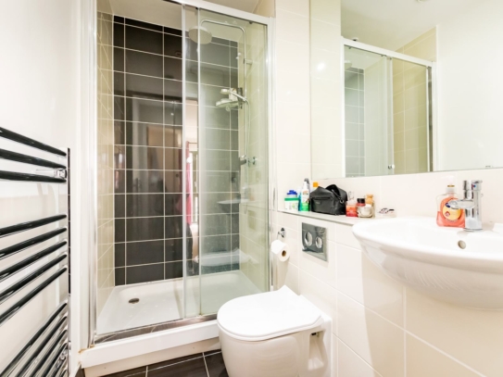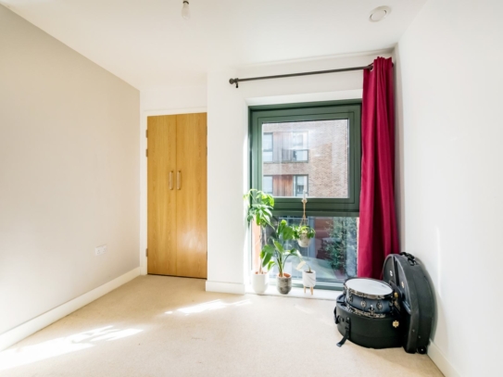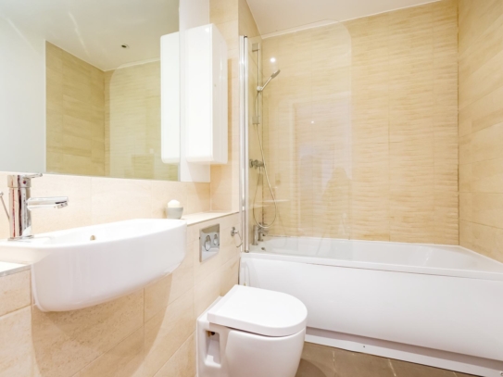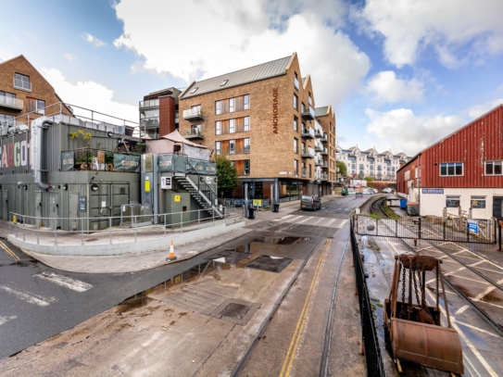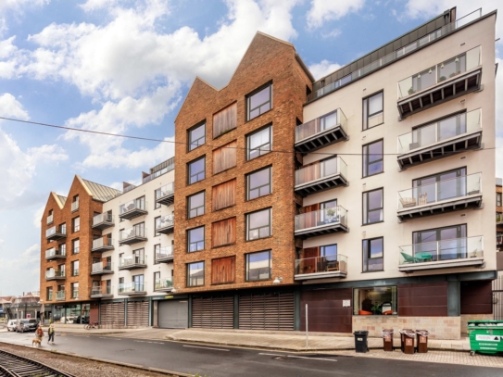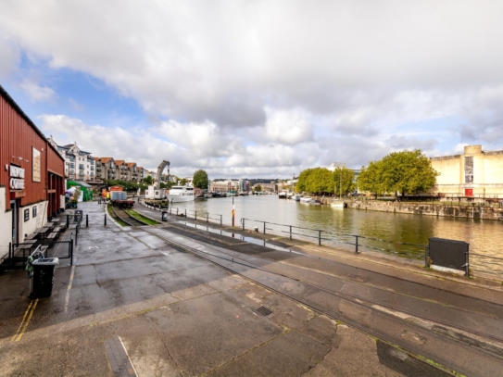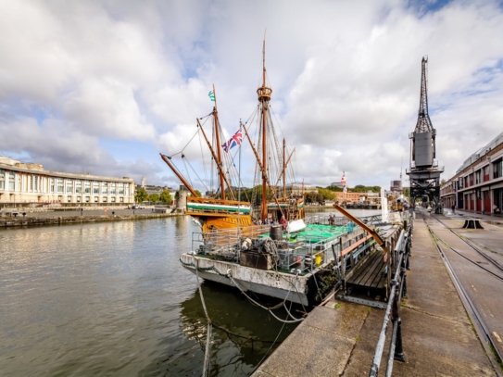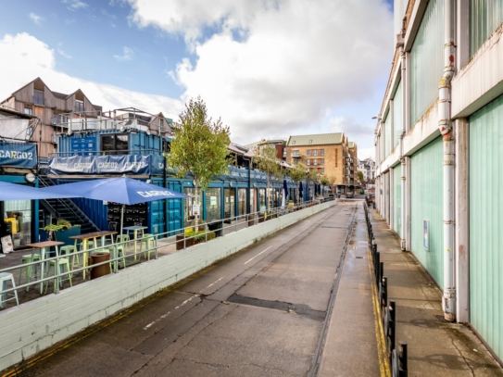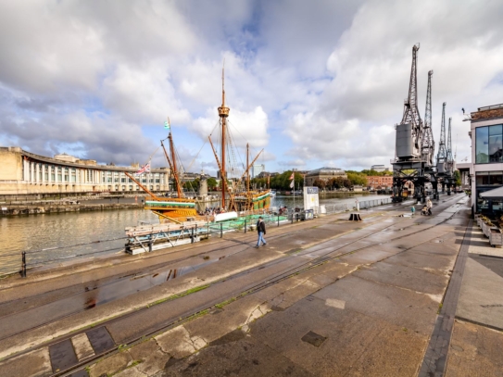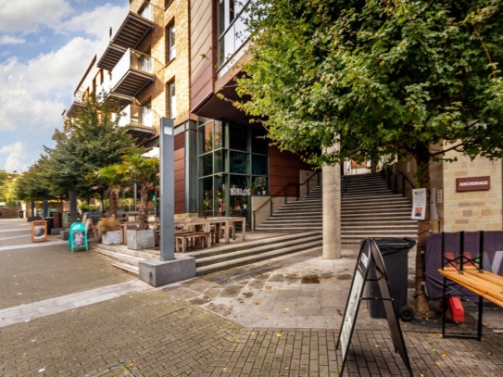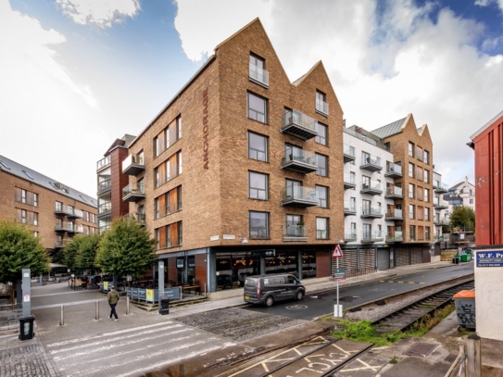Gaol Ferry Steps | Harbourside
Sold STC
A 2 double bedroom, 2 bathroom, purpose built waterside apartment with private balcony and allocated parking space.
Local facilities at Wapping Wharf are second to none within the new development of the historic Harbourside nearby, with easy strolls to local shops, cafes, restaurants and bars as well as theatre, museums, and shows. Central Bristol has offices and work opportunities within a short walking distance.
Single allocated parking space in underground gated parking accessed from Museum Street.
Engineered oak flooring through the hallway and open plan kitchen/living area, aluminium double glazed windows throughout all facing the harbourside, quartz worktops, integrated appliances and MVHR and centralised heating system.
The flat is most notable for its enclosed private balcony, high efficiency, allocated parking and balanced layout with two double bedrooms and bathrooms.
No onward chain making a prompt move possible.
Property Features
- A purpose built waterside apartment
- 2 double bedrooms (one with en suite)
- Open plan kitchen/living space
- Private enclosed balcony
- Balanced layout
- Allocated parking space in underground gated parking area
- No onward chain making a prompt move possible
ACCOMMODATION
APPROACH:
the property is approached from the Wapping Wharf commercial district on foot up a flight of steps to an electronically controlled gated entrance with intercom entrance system. This opens to an open central courtyard and upon entering this area a further communal entrance can be found immediately on the right hand side providing access to this section of the building. A staircase or lift then provides access to the first floor of 5 floors with signs clearly indicating the location of the apartment. Private entrance into:-
ENTRANCE HALLWAY: (10' 3'' x 9' 3'' max dimensions) (3.12m x 2.82m)
a generally T shaped hallway with engineered oak flooring throughout, which extends through to the sitting room and kitchen and provides access to all principal rooms. Video entry phone system recessed into wall with BT Openreach telephone point below, wall mounted radiator, built-in storage cupboard housing heat recovery system at head height and electrical consumer unit. Automatic motion activated lighting throughout the hallway.
Utility Cupboard:
with wooden slatted shelving at half wall height, wall mounted Evinox hot water heater, with space and plumbing for washing machine below.
OPEN PLAN KITCHEN/LIVING SPACE: (21' 0'' x 16' 0'') (6.40m x 4.87m)
measured as one, but described separately as follows:-
Kitchen:
wooden flooring continues. Eye level kitchen units with splashback walls, integrated wall sockets and isolator switches for kitchen appliances. Square edged quartz worktops with inset 1 1/3rd stainless steel sink with mixer tap and drainer integrated into worksurface. Floor level kitchen units. Integrated appliances include Bosch 4 ring electric hob with electric oven below and extractor hood over, slimline Zanussi dishwasher, Zanussi fridge/freezer and head height Bosch microwave.
Living Area:
the room widens into the living area with the focal point being the aluminium double glazed doors directly overlooking Wapping Wharf at first floor level and opens onto private enclosed balcony. Dual radiators and wall mounted heating controls.
BEDROOM 1: (14' 2'' x 11' 6'') (4.31m x 3.50m)
aluminium double glazed floor to head height opening window facing Wapping Wharf with radiator on opposing wall, built-in double wardrobes and internal door through to:-
En-Suite Shower Room/WC:
shower cubicle with tiled enclosure, screen and mains fed mixer shower, wc with concealed cistern and double flush, hand basin set into work surface, fixed wall mirror, tiling extends from the shower, chrome radiator on opposing wall and extractor, tiled floor.
BEDROOM 2: (10' 8'' x 10' 7'') (3.25m x 3.22m)
aluminium double glazed floor to head height opening window facing Wapping Wharf, built-in double wardrobe, radiator.
BATHROOM/WC:
acrylic bath with tiled enclosure with mains fed mixer shower and screen, wc with concealed cistern and double flush, hand basin into work surface with tiled surround, fixed wall mirror, shaving point, medicine cabinet, chrome radiator on opposing wall, tiled flooring and extractor.
OUTSIDE
BALCONY: (approx. 15' 9'' x 6' 4'') (4.80m x 1.93m)
a wide and fully enclosed wedge shaped balcony with tiled flooring, sliding glass openable windows directly overlooking the commercial district of Wapping Wharf with pleasant cityscape views.
PARKING:
the property has benefit of an allocated parking space in the basement area of the building with electronically controlled gated entrance. This is accessible via vehicular entrance from Museum Street or staircase or lift direct from the communal areas without having to leave the building. The parking space is numbered 41.
IMPORTANT REMARKS
VIEWING & FURTHER INFORMATION:
available exclusively through the sole agents, Richard Harding Estate Agents, tel: 0117 946 6690.
FIXTURES & FITTINGS:
only items mentioned in these particulars are included in the sale. Any other items are not included but may be available by separate arrangement.
TENURE:
it is understood that the property is Leasehold for the remainder of a 250 year (less 3 days) lease from 1 December 2014 with an annual ground rent of £300 p.a. This information should be checked with your legal adviser.
SERVICE CHARGE:
it is understood that the annual service charge is £2,719 p.a. This information should be checked by your legal adviser.
LOCAL AUTHORITY INFORMATION:
Bristol City Council. Council Tax Band: D
