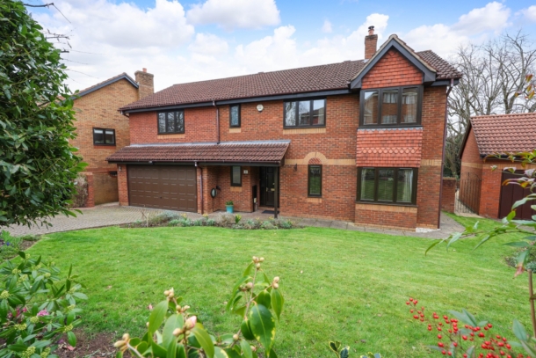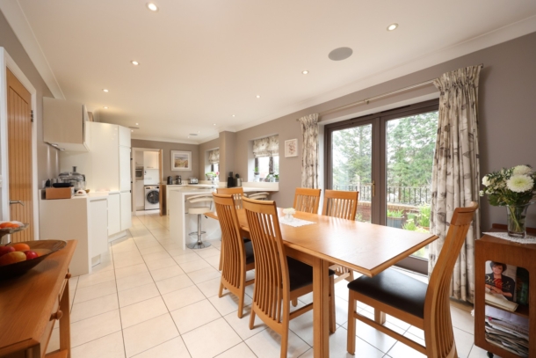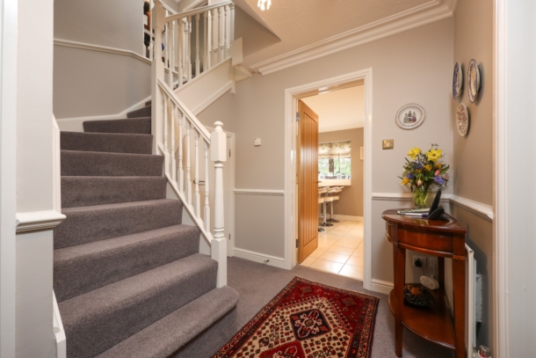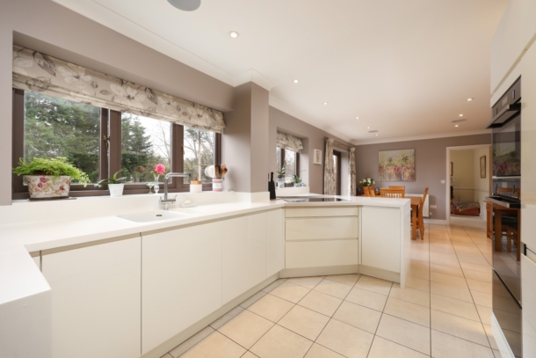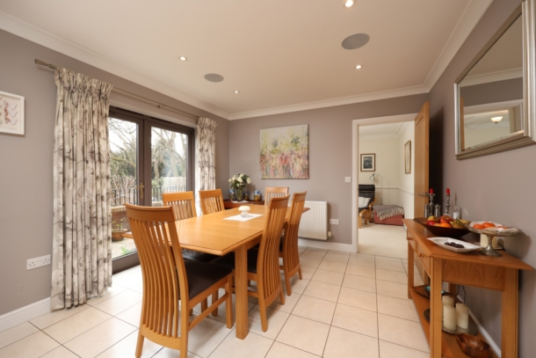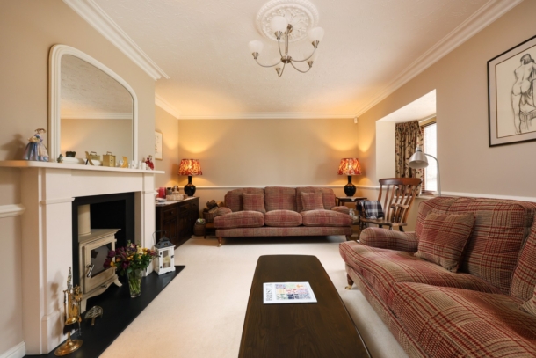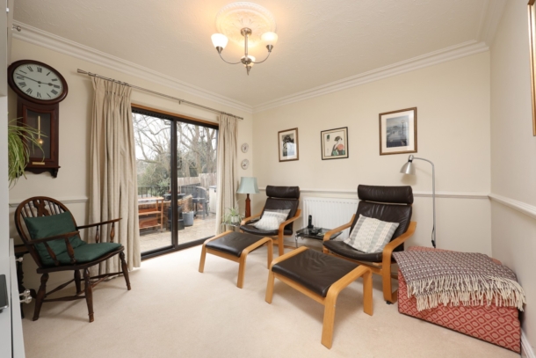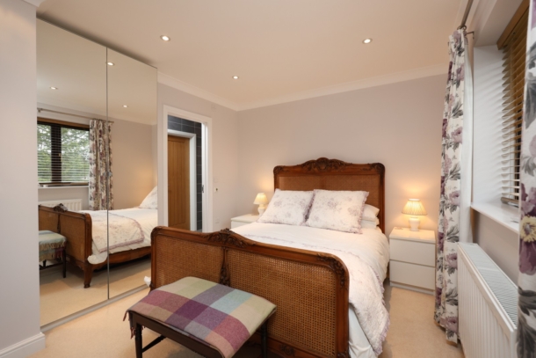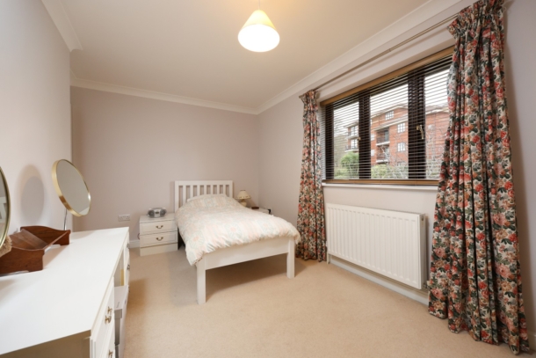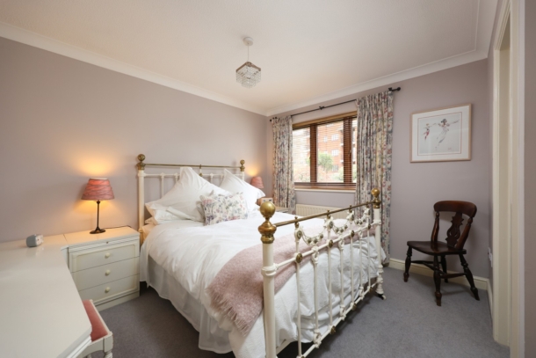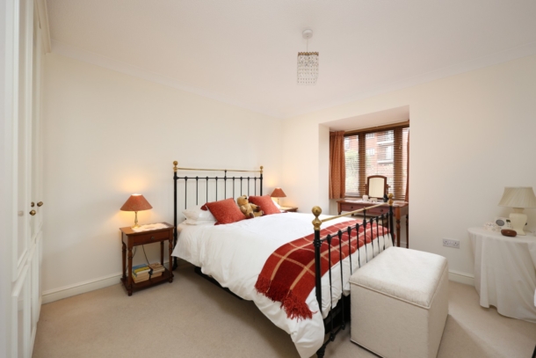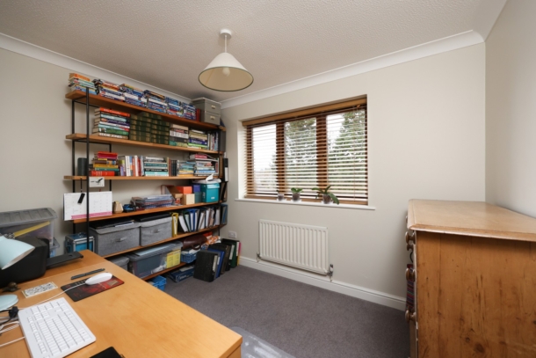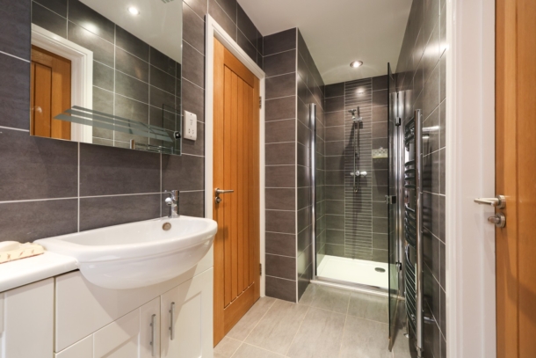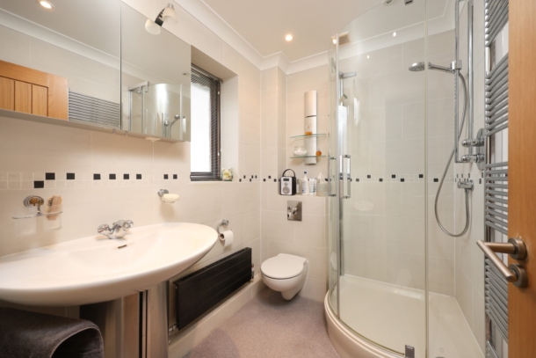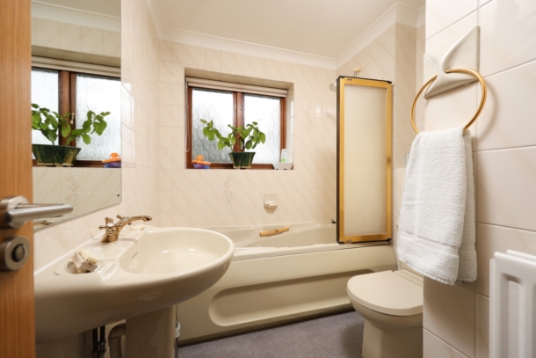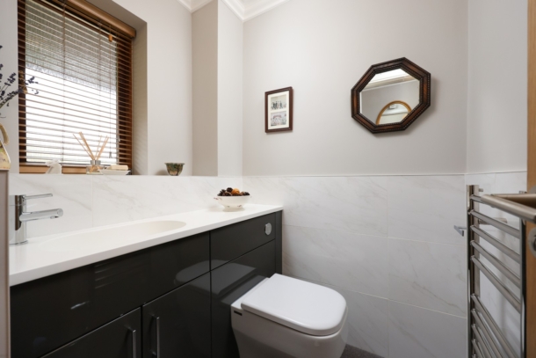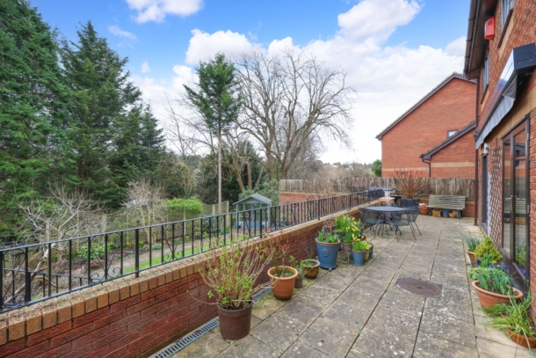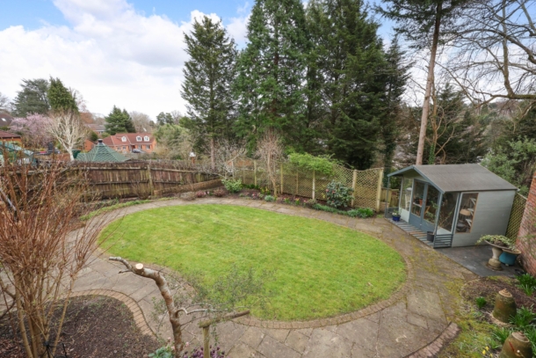Glenavon Park | Stoke Bishop
For Sale
A spacious and immaculately presented 6 bedroom, 3 bath/shower room, 2 reception room, modern detached family home offering balanced and well-arranged accommodation over two levels with 25ft kitchen/breakfast room, beautiful front and rear gardens, generous driveway parking and double garage.
The attributes of this house with its easy convenient, location and position make it a very special family home which is now to be sold for the first time in 28 years.
Highly prized location - in prestigious leafy Sneyd Park offering peace and privacy with proximity to shops, work and city facilities. There is good local shopping on Stoke Hill and the wonderful Old Sneed Park Nature Reserve is just a short stroll away. Moreover, there is convenient access to Whiteladies Road/Clifton Village, the city centre and M5 junctions 17 & 18. Local train services also run from nearby Sea Mills station. Local bus service from the A4/Portway at Roman Way giving a regular service to the city centre.
Installations: double glazed windows and doors throughout; gas central heating with high pressure hot water cylinder.
Ground Floor: reception hall, sitting room, kitchen/breakfast room, living room, utility room, cloakroom/wc.
First Floor: landing, 6 bedrooms, 3 bath/shower rooms.
Outside: exceptional and well-stocked rear garden with generous lawned section, paved seating out area and borders featuring an array of specimen trees, mature shrubs and flowering plants, driveway parking for several vehicles, double garage.
A practical, roomy and well-appointed modern detached residence in a peaceful, uncrowded and desirable area of the city.
Property Features
- Spacious 6 double bedroom detached family home
- Practical & well-maintained modern residence
- Balanced & well-arranged accommodation over 2 storeys
- Immaculately presented & tasteful interiors
- Sociable kitchen/breakfast room
- Beautiful front & rear gardens
- Ample driveway parking PLUS double garaging
- Peaceful & highly prized location in Sneyd Park
GROUND FLOOR
APPROACH:
an open-fronted porch with external light. Solid wood panelled front door with stained glass panel to one side, opening to:-
RECEPTION HALL:
a most welcoming introduction to this spacious family home, having an elegant turning staircase ascending to the first floor with handrail and ornately carved spindles, understairs cloakroom cupboard with light point, moulded skirtings, dado rail, simple moulded cornicing, ornate ceiling rose with light point, radiator. Oak panelled doors with chrome door furniture and moulded architraves opening to:-
SITTING ROOM: 17' 6'' x 12' 4'' (5.33m x 3.76m)
a gracious principal reception room, having window and box bay window to the front elevation. Central period fireplace with inset wood burning stove set upon a slate hearth with ornately carved marble mantel. Recesses to either side of the chimney breast
CLOAKROOM/WC:
roll edged Corian worktop incorporating sink with mixer tap over and double opening cupboard below. Low level flush wc with concealed cistern. Obscure glazed window to the front elevation, partially tiled walls, moulded skirtings, ceiling light point, heated towel rail/radiator.
KITCHEN/BREAKFAST ROOM: 25' 6'' x 10' 9'' (7.77m x 3.27m)
having double doors and two sets of windows overlooking and opening externally to the rear garden. Comprehensively fitted with an array of sleek gloss handleless and soft closing base and eye level units combining drawers and cabinets. Roll edged Corian worktop surfaces with matching upstands, sink with indented draining board to side and mixer tap over. Integral appliances include 5 ring induction hob, downdraft extractor, combi-microwave/oven, electric oven, warming drawer, tall fridge, tall freezer and dishwasher. There is a pull-out larder cupboard, breakfast bar, tiled flooring with underfloor heating, ample space for dining furniture, radiator, coved ceiling, inset ceiling downlights and surround sound speakers. Oak panelled doors with chrome door furniture and moulded architraves open to: -
LIVING ROOM: 11' 3'' x 10' 9'' (3.43m x 3.27m)
sliding door and side panel overlooking and opening externally to the rear garden. Moulded skirtings, dado rail, simple moulded cornicing, ornate ceiling rose with light point, radiator, built-in cupboards and shelving.
UTILITY ROOM:
base and eye level cabinets, roll-edged Corian worktop surfaces and surround, stainless steel sink and drainer unit and mixer tap over, integral microwave, space and plumbing for washing machine, tiled flooring with underfloor heating, coved ceiling, inset ceiling downlights. Part glazed wooden door opening externally to the rear garden. Oak panelled door with chrome door furniture and moulded architraves opening to the integral double garage.
FIRST FLOOR
LANDING:
moulded skirtings, dado rail, coved ceiling, two ceiling light point, inset ceiling downlights, lightwell, airing cupboard with slatted shelving and electric wall mounted heater. Loft access with pull-down ladder to part-boarded loft space that has lighting. Oak panelled doors with chrome door furniture and moulded architraves open to:-
BEDROOM 1: 17' 2'' x 7' 10'' (5.23m x 2.39m)
windows to the front elevation with radiator below, wall to wall built-in wardrobe, moulded skirtings, coved ceiling, ceiling light point. Oak panelled door with chrome door furniture and moulded architraves opens to:-
Ensuite Jack and Jill Shower Room:
obscure glazed window to the side elevation. Low level dual flush wc with concealed cistern, wash handbasin with mixer tap plus cupboards below. Shower cubicle with low level shower tray, wall mounted shower unit and handheld shower attachment. Tiled flooring and walls, heated towel rail/radiator, wall mounted mirror with integral lighting, shaver point, inset ceiling downlights, extractor fan. Oak panelled door with chrome door furniture and moulded architraves opens to:-
BEDROOM 2: 12' 10'' x 11' 3'' (3.91m x 3.43m)
windows to the rear elevation with delightful views. Moulded skirtings, coved ceiling, radiator, inset ceiling downlights, double-opening mirrored wardrobe. Oak panelled door with chrome door furniture and moulded architraves returning to the landing.
BEDROOM 3: 12' 10'' x 11' 3'' (3.91m x 3.43m)
windows to the front elevation with radiator below, moulded skirtings, coved ceiling, ceiling light point. Built-in bedside cabinets and wardrobes. Oak panelled door with chrome door furniture and moulded architraves opens to:-
Ensuite shower Room:
low level flush wc with concealed cistern. Shower cubicle with built-in shower unit and handheld shower attachment, wash handbasin with mixer tap and double-opening cupboard below. Obscure glazed window to the front elevation, radiator, heated towel rail/radiator, tiled walls, coved ceiling, inset ceiling downlights, extractor fan.
BEDROOM 4: 15' 5'' x 10' 10'' (4.70m x 3.30m)
box bay window to the front elevation, moulded skirtings, coved ceiling, radiator, ceiling light point, built-in wardrobes.
BEDROOM 5: 10' 5'' x 10' 2'' (3.17m x 3.10m)
windows to the rear elevation with delightful views, moulded skirtings, radiator, coved ceiling, ceiling light point, built-in shelving.
BEDROOM 6: 10' 7'' x 8' 1'' (3.22m x 2.46m)
windows to the rear elevation with delightful views, moulded skirting, coved ceiling, radiator, ceiling light point.
FAMILY BATHROOM/WC:
panelled bath with mixer tap, folding shower screen, wall mounted electric shower unit and handheld shower attachment. Low level flush wc, pedestal wash handbasin with mixer tap. Obscure glazed windows to the rear elevation, tiled walls, radiator, coved ceiling, ceiling light point.
OUTSIDE
INTEGRAL DOUBLE GARAGE: 17' 2'' x 16' 11'' (5.23m x 5.15m)
remote electronically operated up and over metal door, fitted eye level cabinets, illuminate strip lights, numerous power sockets. Door to:-
Plant Room:
wall mounted Worcester Bosch gas fired boiler with hot water cylinder and pressurised tank.
DRIVEWAY PARKING:
brick pavioured driveway parking with space for up four cars.
FRONT GARDEN:
principally laid to lawn with shaped borders featuring an array of flowering plants and mature shrubs plus cherry tree. Gated access to either side leading to:-
REAR GARDEN: 50' 0'' x 45' 0'' (15.23m x 13.71m)
immediately to the rear of the house and accessed externally by a UPVC side gate and internally via the living room, kitchen/breakfast room and utility room, there is a broad patio with ample space for garden furniture, potted plants and barbecuing etc. Steps down to the remainder of the garden which is level and principally laid to lawn, having pathway leading to a summerhouse and deep shrub borders featuring an array of flowering plant, mature shrubs and trees including two apples, gooseberry, blackcurrant, magnolia, two camelias, three climbing roses and hydrangeas providing a plethora of colour.
IMPORTANT REMARKS
VIEWING & FURTHER INFORMATION:
available exclusively through the sole agents, Richard Harding Estate Agents, tel: 0117 946 6690.
FIXTURES & FITTINGS:
only items mentioned in these particulars are included in the sale. Any other items are not included but may be available by separate arrangement.
TENURE:
it is understood that the property is Freehold. This information should be checked with your legal adviser.
LOCAL AUTHORITY INFORMATION:
Bristol City Council. Council Tax Band: G
