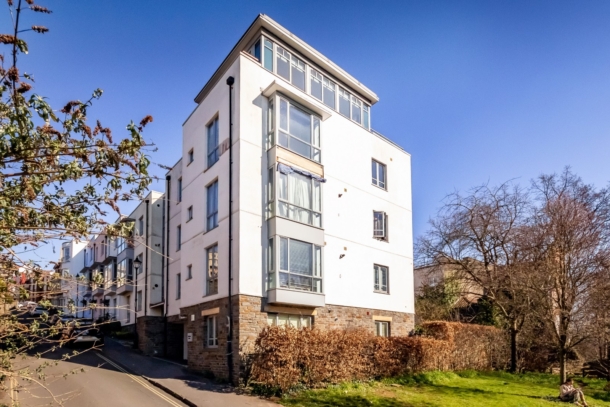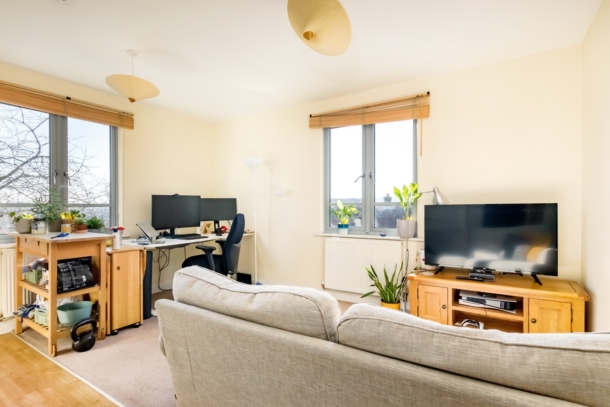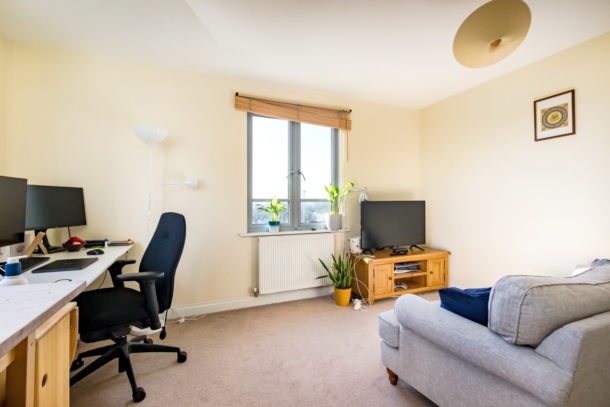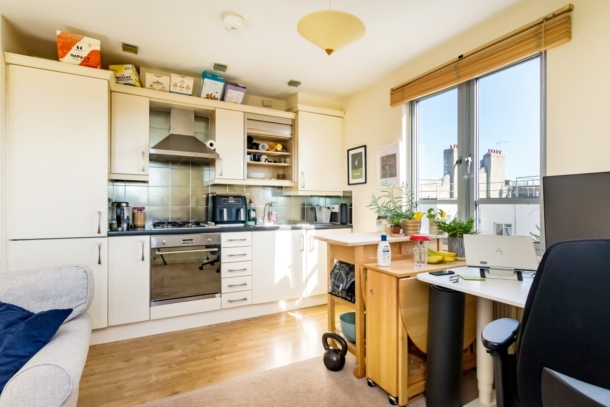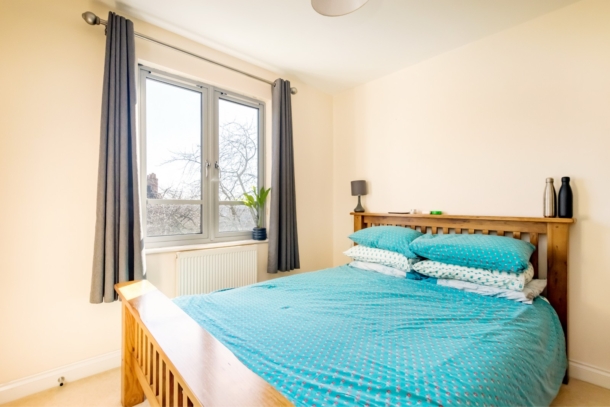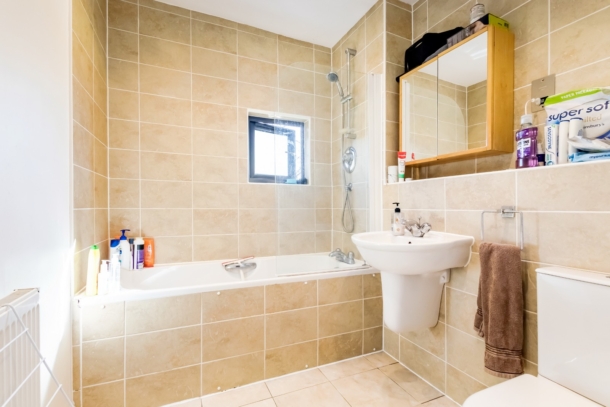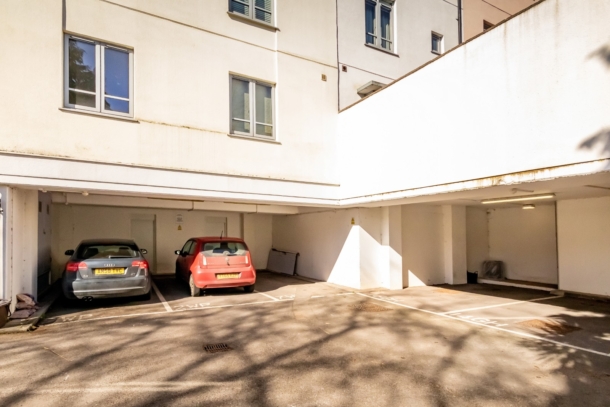Granby Hill | Clifton
Sold STC
A one double bedroom, third floor purpose-built apartment with open plan kitchen/living room, lift access, allocated off-street parking and communal bike storage.
Constructed in 2007, a practical, purpose-built apartment with double glazed windows.
Accommodation:- entrance hallway, open plan kitchen/living room, double bedroom, bathroom/wc.
Outside: allocated parking space and communal bike storage.
Gas central heating.
Pleasant views towards Ashton Court and the Dundry Hills.
Convenient location between Clifton Village and Bristol’s historic Harbourside, making it convenient to access all central areas.
Offered to the market with no onward chain making a prompt and convenient move possible.
Property Features
- Constructed in 2007 a practical purpose built apartment
- One double bedroom
- Open plan kitchen/living room
- Lift access
- Pleasant views towards Ashton Court and the Dundry Hills
- Allocated off road parking
- No onward chain
ACCOMMODATION
APPROACH:
from the main communal entrance door, proceed up the communal staircase to the top floor landing and through the fire door to the right-hand side, into an inner lobby where the private entrance door can be found on the left-hand side and is numbered 9.
ENTRANCE HALLWAY:
ceiling light point, door entry intercom system, radiator, large built-in storage cupboard, wood effect flooring, moulded skirting boards, doors accessing:-
OPEN PLAN KITCHEN/LLIVING ROOM: 14' 3'' x 12' 10'' (4.34m x 3.91m)
described separately as follows:-
Kitchen:
fitted with a matching range of wall, base and drawer units with laminate worktop over, tiled surrounds, integrated electric oven with 4 ring gas hob over, integrated fridge/freezer, integrated wash/dryer and inset stainless steel sink with drainer to side and mixer tap over. Wall mounted Gloworm combi boiler set in cabinetry. Wood effect flooring, inset ceiling downlights.
Living Area:
space for sofa and small dining table and chairs, double glazed windows to side and rear elevations, ceiling light point, radiators, moulded skirting boards.
BEDROOM 1: 11' 4'' x 9' 11'' (3.45m x 3.02m)
a double bedroom with two built-in wardrobes, ceiling light point, double glazed window to side elevation with city scape views, radiator, moulded skirting boards.
BATHROOM/WC:
white suite comprising low level wc, wall mounted wash handbasin, panelled bath with system-fed shower over, inset ceiling downlights, extractor fan, obscured double glazed window to side elevation, radiator, shaver socket, tiled surrounds, tiled flooring.
OUTSIDE
PARKING:
the property benefits from an allocated parking space located to the right-hand side of the communal entrance door via undercroft leading to the parking area. The space for 9 Wallace Place is situated around to the left-hand side and is clearly labelled 9WP.
IMPORTANT REMARKS
VIEWING & FURTHER INFORMATION:
available exclusively through the sole agents, Richard Harding Estate Agents, tel: 0117 946 6690.
FIXTURES & FITTINGS:
only items mentioned in these particulars are included in the sale. Any other items are not included but may be available by separate arrangement.
TENURE:
it is understood that the property is Leasehold for the remainder of a 999 year lease from 1 November 2005 and is subject to a perpetual yearly rent charge of £6. There is also a yearly ground rent payable of £200. This information should be checked with your legal adviser.
SERVICE CHARGE:
it is understood that the monthly service charge is £200. This information should be checked by your legal adviser.
LOCAL AUTHORITY INFORMATION:
Bristol City Council. Council Tax Band: C
