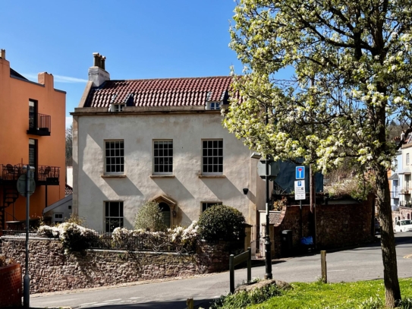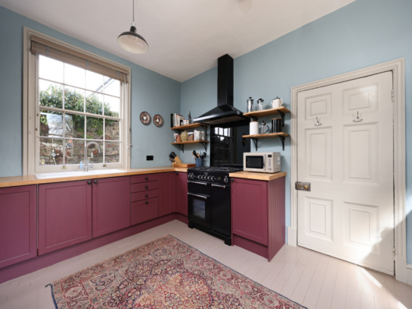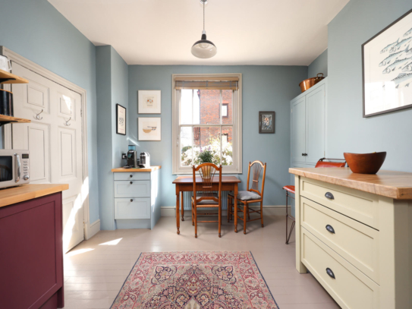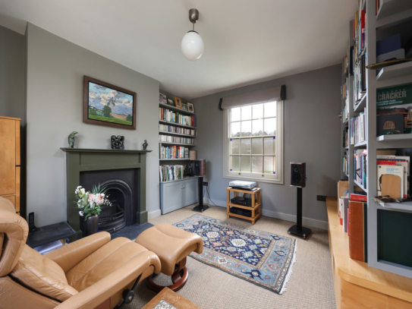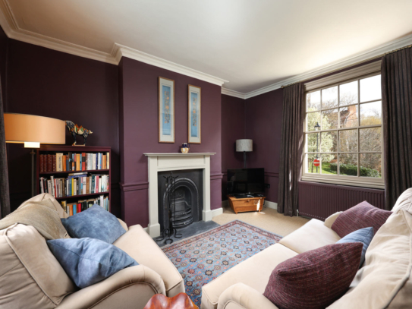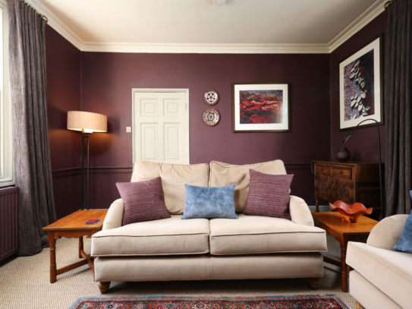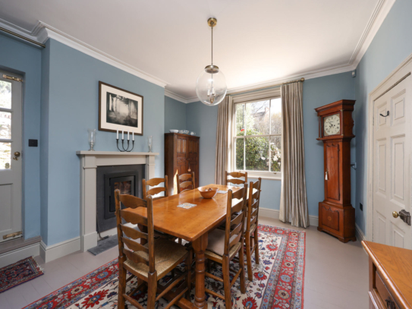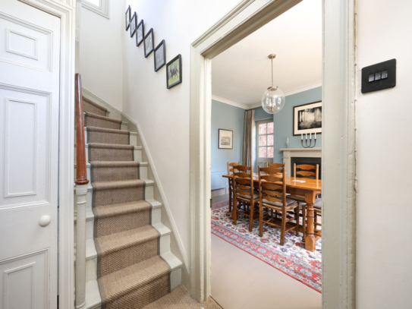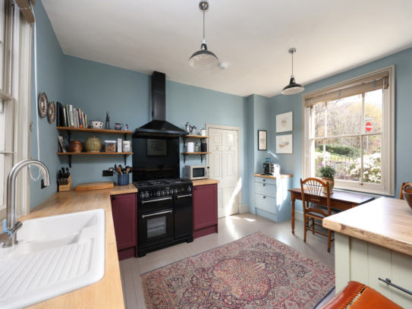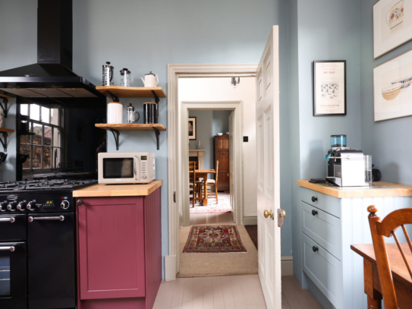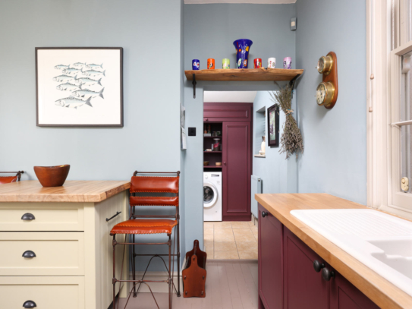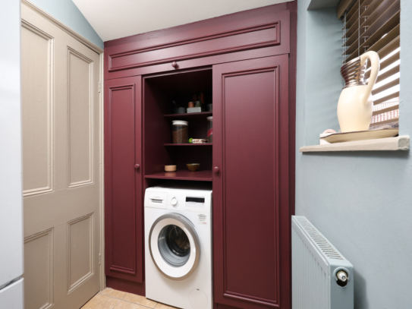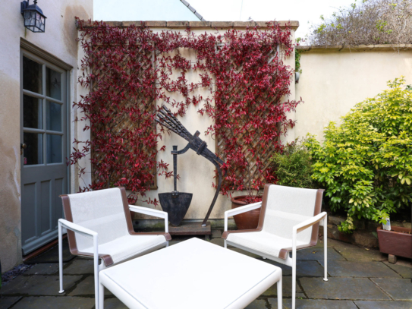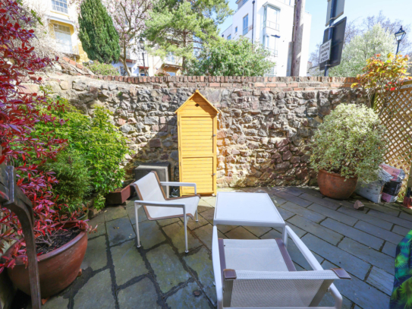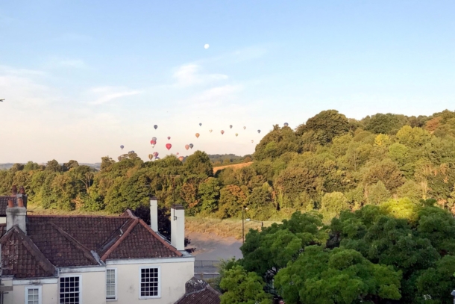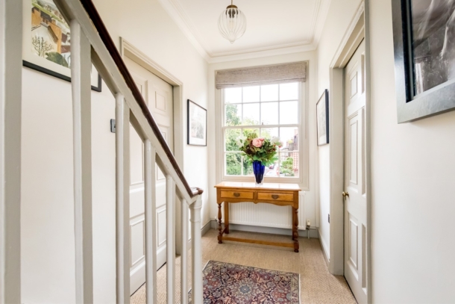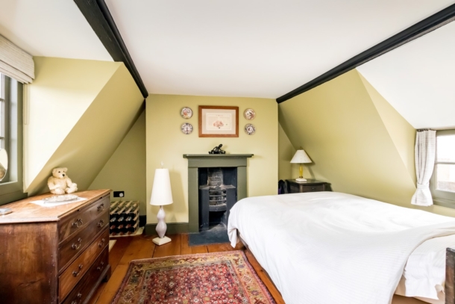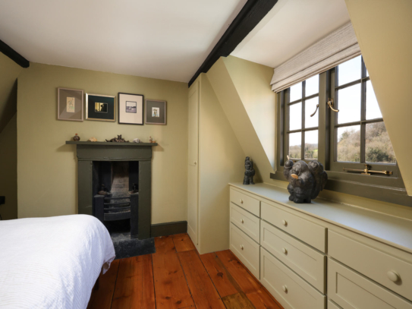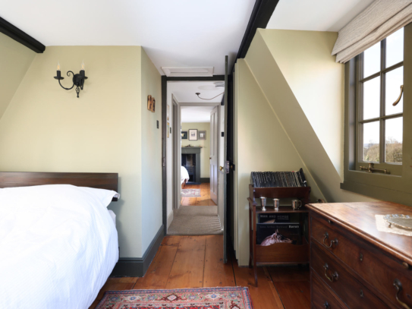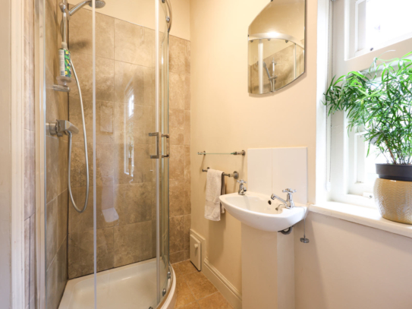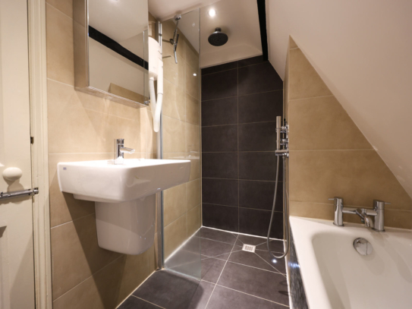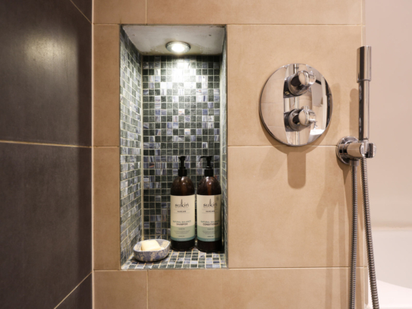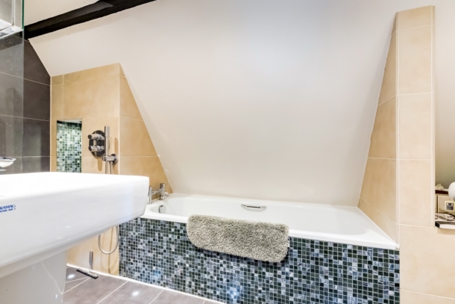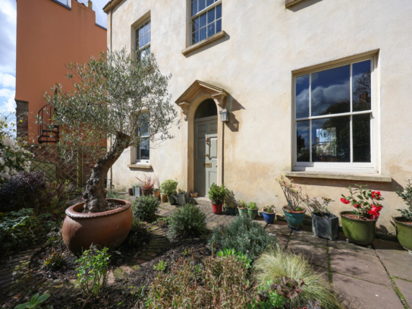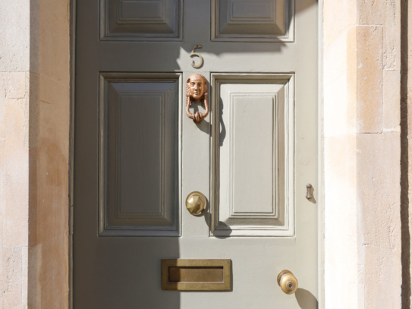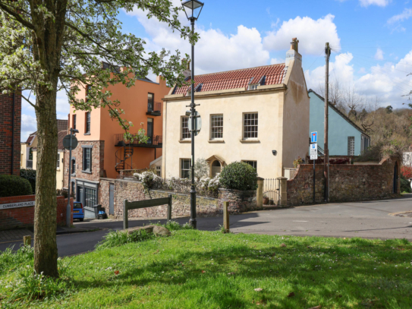Granby Hill | Clifton
For Sale
An exceptionally attractive 3 double bedroom, 2 reception room, Grade II listed period house which has been lovingly restored by the current owner and enjoys many original features and gardens to the front and side.
Located between Clifton Village and Bristol’s historic harbourside, making it convenient to access all central areas.
Significant external renovations carried out in recent years, including a new roof and complete re-rendering in lime.
Ground Floor: entrance hallway, dining room leading out to side courtyard garden, fabulous kitchen/breakfast room leading onto utility area and ground floor shower room/wc.
First Floor: landing, bedroom 1, first floor sitting room (or double bedroom).
Second Floor: landing, bedroom 2, bedroom 3, smart family bathroom/wetroom.
A charming and characterful home in a great location with an elegant interior.
No onward chain.
Property Features
- A most engaging and attractive grade II listed period house with original features
- Easy access to central areas being Located between Clifton Village and Bristol Harborside
- 3/4 double bedrooms
- Gardens to the front and side
- Significant external renovations in recent years including re-roofing and rendering
- Tastefully presented interior with character
- No onward chain.
GROUND FLOOR
APPROACH:
via gated pedestrian access at the corner of Granby Hill & Freeland Place. Pathway leading beside pretty planted fronted garden to the main front door of the property.
ENTRANCE HALLWAY:
staircase rising to first floor landing, doors off to dining room and kitchen/breakfast room, ceiling coving, alarm control panel, recessed meter cupboards and further door accessing useful deep understairs storage cupboard.
DINING ROOM (OR SITTING ROOM): 14' 1'' x 12' 8'' (4.29m x 3.86m)
ceiling coving, large sash window to front, painted wood flooring, log burning stove with slate hearth and period style surround, part glazed door to side accessing garden.
KITCHEN/BREAKFAST ROOM: 14' 1'' x 12' 8'' (4.29m x 3.86m)
a generous sociable kitchen/breakfast room with dual aspect sash windows to front and rear flooding the space with natural light and with a modern fitted kitchen comprising base level plum coloured units with wood block worktop and French oak shelving. Inset 1½ bowl sink and drainer unit with mixer tap and water filter, large rangemaster range cooker with splashback and chimney hood over with inset lighting, integrated dish washer, built in pantry unit to chimney recesses, painted wood flooring, radiator and doorway opening through to the utility area.
UTILITY AREA: 7' 0'' x 5' 7'' (2.13m x 1.70m)
a well-designed utility space with appliance space and plumbing for washing machine and dryer, further appliance space for fridge/freezer, built-in storage units (1 housing gas combi Boiler), tiled floor, window to rear, radiator, door off to ground floor shower room/wc.
SHOWER ROOM/WC: 7' 0'' x 5' 7'' (2.13m x 1.70m)
corner shower enclosure with system fed shower and low level wc, wall mounted washbasin with tile splash backs, part tiled walls, tiled floor, heated towel rail, extractor fan and small window to front.
FIRST FLOOR
LANDING:
spacious landing with large sash window to front, ceiling coving, radiator, staircase to second floor landing and doors lead off to study (or bedroom) and sitting room (or bedroom).
SITTING ROOM: 14' 2'' x 12' 9'' (4.31m x 3.88m)
dual aspect windows to front and rear radiator, attractive period style cast iron fireplace with wood surround and slate hearth.
BEDROOM 1/STUDY: 14' 2'' x 12' 10'' (4.31m x 3.91m)
dual aspect windows to front and rear with pleasant views to rear towards Ashton Court Estate and glimpses of the river Avon, radiator, ceiling coving, attractive period style cast iron fireplace with wood surround and slate hearth.
SECOND FLOOR
LANDING:
doors off to bedroom 2, bedroom 3 and smart family bathroom/shower room.
BEDROOM 2: 12' 3'' x 9' 10'' (3.73m x 2.99m)
a pretty double bedroom with exposed beams, attractive period style fireplace and radiator, dual aspect windows to front and rear offering views of the river Avon and over to the Ashton Court Estate, loft hatch, built in corner linen cupboard.
BEDROOM 3: 12' 3'' x 10' 7'' (3.73m x 3.22m)
exposed beams, attractive period style fireplace and radiator, built in cupboards and dresser, dual aspect windows to the front and rear with the rear offering views of the river Avon and over to the Ashton Court Estate.
FAMILY BATHROOM/WC:
luxury bathroom, supplied, designed and installed by Ripples of Clifton, comprising bath with mosaic tiled panel, walk in wet room enclosure with system fed rain head shower, low level wc, wall mounted wash basin, shaver point, hard wired hair dryer, chrome effect heated towel rail, tiled floor with underfloor heating and inset spotlights, inset ceiling spotlights, extractor fan, useful recessed shelving areas.
OUTSIDE
FRONT GARDEN: 35' 0'' x 12' 0'' (10.66m x 3.65m)
front garden planted with flowering shrubs with pathway beside leading to gravelled area where there is a bike store, log store and space for recycling and wheelie bin, stone boundary wall to front with railings and clematis providing privacy, gated access to side courtyard garden.
REAR GARDEN: 18' 0'' x 16' 0'' (5.48m x 4.87m)
pleasant walled courtyard garden with high level stone boundary wall, mainly laid to slate flooring offering low maintenance and ideal outside seating/BBQ area.
PARKING PERMIT SCHEME:
the property is within the CH parking permit area and permits are available from the council for a small annual fee.
IMPORTANT REMARKS
VIEWING & FURTHER INFORMATION:
available exclusively through the sole agents, Richard Harding Estate Agents, tel: 0117 946 6690.
FIXTURES & FITTINGS:
only items mentioned in these particulars are included in the sale. Any other items are not included but may be available by separate arrangement.
TENURE:
it is understood that the property is Freehold. This information should be checked with your legal adviser.
LOCAL AUTHORITY INFORMATION:
Bristol City Council. Council Tax Band: E
