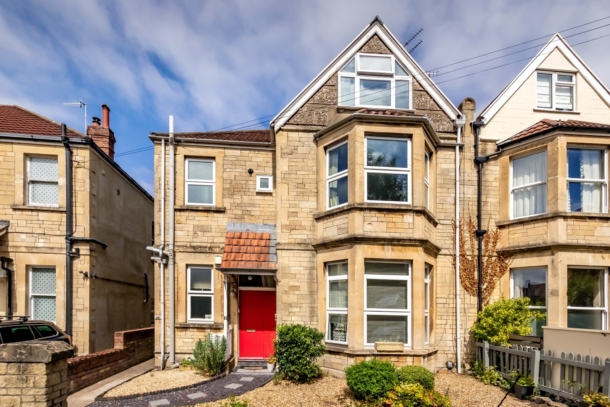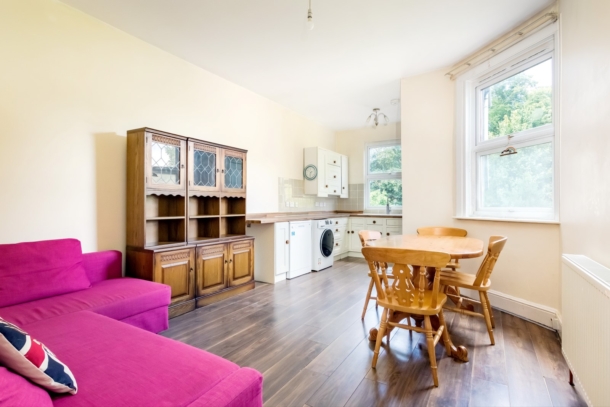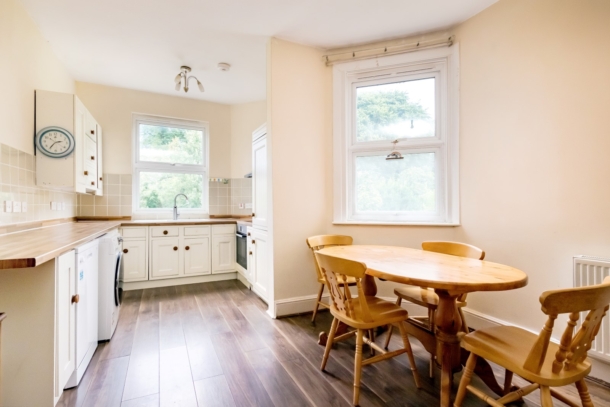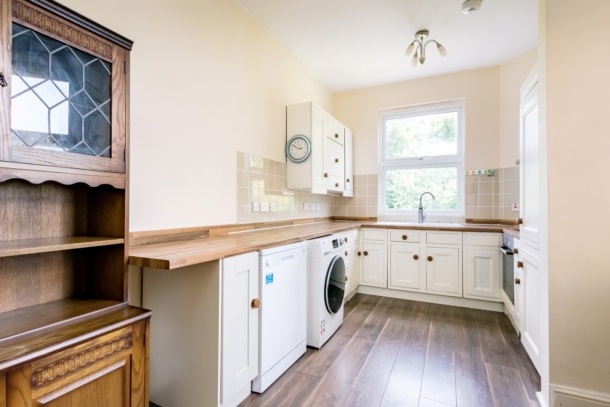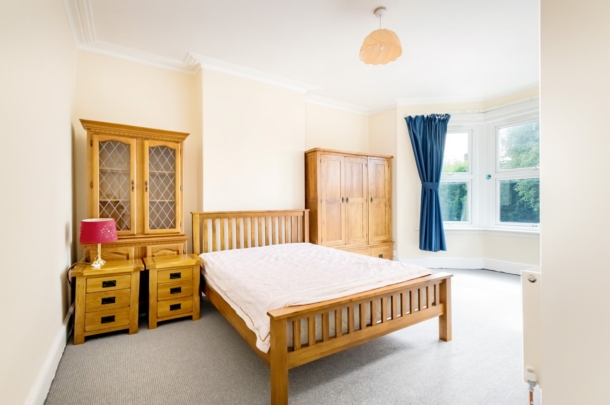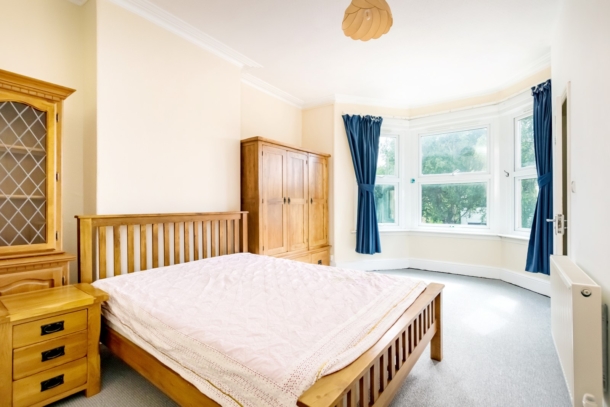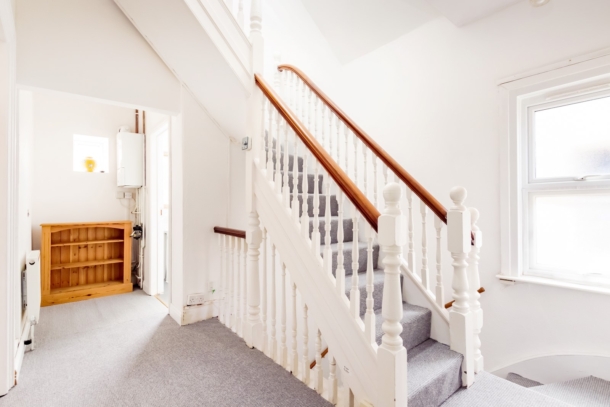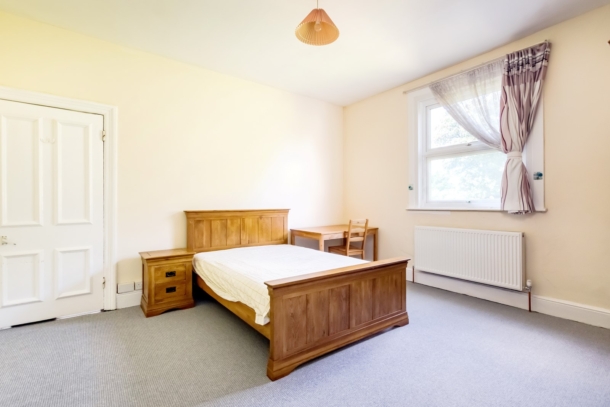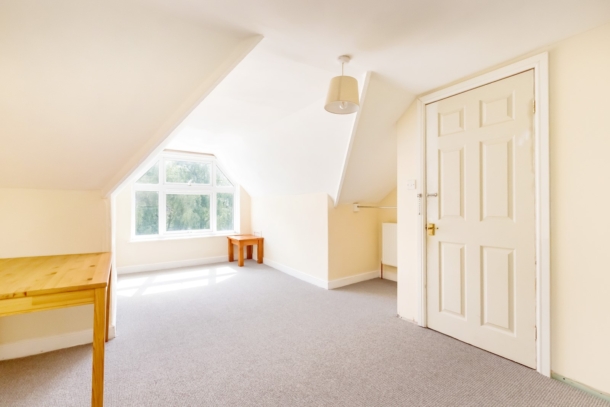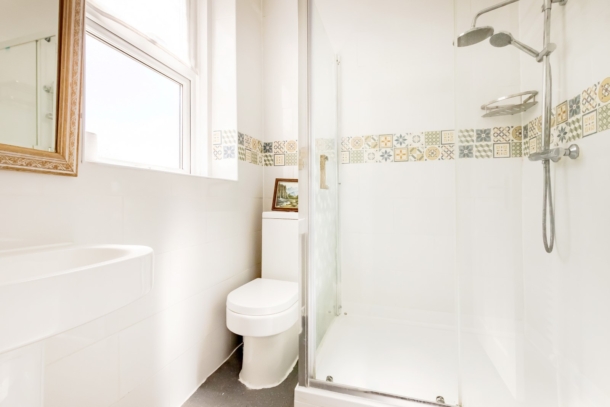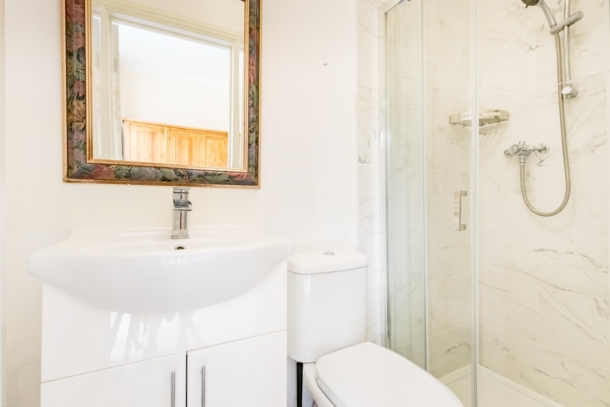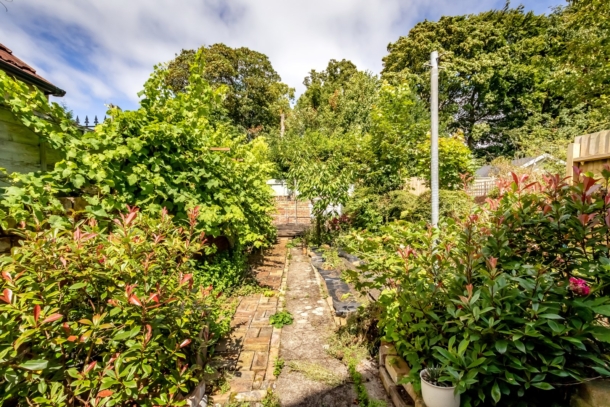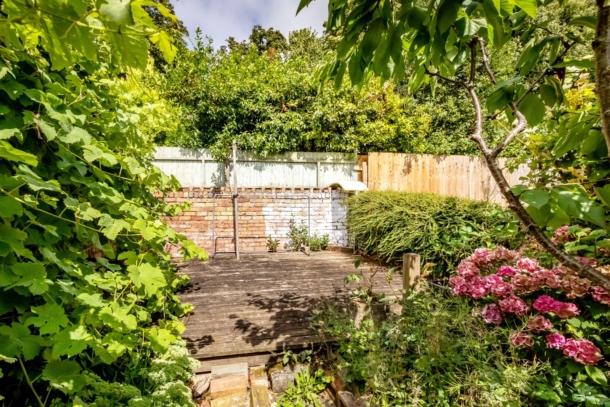Grange Court Road | Henleaze
Sold STC
A bright and spacious, circa 1,260 sq. ft., 2 double bedroom, 2 shower room, stone fronted upper maisonette located on a highly sought after road close to Durdham Downs, benefiting from a private level rear garden and no onward chain.
Superb location on a wide attractive side road situated conveniently between the amenities of Henleaze Road and Westbury-on-Trym village.
Ground Floor: entrance hallway, understairs storage cupboard, stairs leading to first floor landing.
First Floor: landing, kitchen/dining room, sitting room, bedroom 1 with en suite shower room and family shower room/wc. Stairs ascend to second floor landing.
Second Floor: landing, access to loft space (boarded), bedroom 2.
Gas central heating and double glazing throughout.
A unique period upper maisonette which has the scope to modernise in the fullness of time.
No onward chain.
Property Features
- Stone fronted upper maisonette
- 2 double bedrooms (one en-suite)
- 15'0 x 13'7 Sitting room
- Spacious kitchen/dining room
- Private level rear garden
- Gas central heating and double glazing throughout
- Access to boarded loft space
- No ownard chain
- Scope to modernise in the fullness of time
ACCOMMODATION
APPROACH:
from the pavement proceed up the pathway to the left hand side of the building where the private entrance door can be found on the right hand side. Part glazed front door leads into:-
ENTRANCE HALLWAY:
ceiling light point, tile effect vinyl flooring, understairs storage cupboard, stairs ascend to first floor landing.
FIRST FLOOR
LANDING:
ceiling light points, obscured double glazed window to front and side elevations, two radiators, stairs ascend to top floor landing. Doors radiate to kitchen/dining room, sitting room, bedroom 1 and shower room/wc.
KITCHEN/DINING ROOM: (21' 1'' x 11' 10'') (6.42m x 3.60m)
a spacious room with generous ceiling height, two ceiling light points, two double glazed windows overlooking the rear elevation with leafy outlook. Kitchen comprises of wall, base and drawer units with wood effect laminate worktop over, ceramic 1½ bowl sink with drainer unit to one side and mixer tap over, integrated appliances include single oven with electric hob with extractor fan over, fridge/freezer. Space for washing machine and dishwasher. Ample space for dining room furniture and sofas if one wishes. Radiator, laminate wooden flooring, moulded skirting boards.
SITTING ROOM: (15' 0'' x 13' 7'') (4.57m x 4.14m)
(currently arranged as a bedroom) tall ceilings, ceiling light point, double glazed window overlooking the rear elevation, radiator, painted fireplace (which has been boarded), moulded skirting boards.
BEDROOM 1: (17' 11'' x 14' 6'') (5.46m x 4.42m)
a large double bedroom with bay to front elevation comprising of three large double glazed windows, tall ceilings, ceiling light point, cornicing, radiator, tall moulded skirting boards. Door leads to:-
En Suite Shower Room/WC:
a modern suite comprising of low level wc, wash hand basin set on vanity unit, corner shower enclosure with system fed shower over, tiled surrounds, ceiling light point, extractor fan, wall mounted towel radiator, tiled flooring, moulded skirting boards.
SHOWER ROOM/WC:
a modern suite comprising low level wc, pedestal wash hand basin, large shower enclosure with system fed waterfall shower plus detachable hand shower over, tiled walls, wall mounted towel radiator, obscure double glazed window to the front elevation.
TOP FLOOR
LANDING:
ceiling light point, Velux skylight, radiator, access to loft/eaves storage which is currently boarded and has a ceiling light point. Door leading to:-
BEDROOM 2: (19' 3'' x 11' 4'') (5.86m x 3.45m)
a double bedroom with large double glazed windows to front elevation, ceiling light point, built in storage cupboard, radiator, tall moulded skirting boards.
OUTSIDE
STORAGE ENCLOSURE:
located at the rear of the property a useful space to store outdoor equipment.
PRIVATE REAR GARDEN: (approx. 40' 0'' x 15' 0'') (12.18m x 4.57m)
paved pathway leads to raised wooden decked area. There is an array of mature trees, shrubs and flowers to the borders. The garden is enclosed by a mixture of brick, wall and fence boundaries.
IMPORTANT REMARKS
VIEWING & FURTHER INFORMATION:
available exclusively through the sole agents, Richard Harding Estate Agents, tel: 0117 946 6690.
FIXTURES & FITTINGS:
only items mentioned in these particulars are included in the sale. Any other items are not included but may be available by separate arrangement.
TENURE:
it is understood that the property is a freehold flat and owns the freehold to the building. The ground floor flat is party to a 125 year lease from 1996. This information should be checked with your legal adviser.
LOCAL AUTHORITY INFORMATION:
Bristol City Council. Council Tax Band: D
