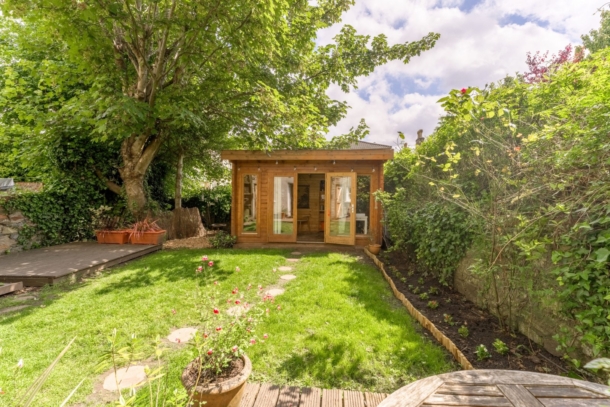Greenway Road | Redland
Sold
NO ONWARD CHAIN - Nestled in a central Redland location situated within striking distance of Whiteladies Road, a beautifully presented two bedroom garden flat with its own private entrance alongside a substantial sunny private rear garden. Occupying the lower ground floor of this handsome end of terrace Georgian building, a remarkable garden flat flooded with natural light situated on a prestigious & quiet road in a highly desirable Redland location. In the heart of Redland in a highly convenient location within a short level stroll of Whiteladies Road with its numerous restaurants, cafes, shops and bus connections. Also a short walk to the green open space of The Downs. Situated within the Cotham North residents parking scheme. A stone’s throw from the Ofsted rated ‘outstanding’ St Johns Primary School. Two bedrooms rooms. Private entrance & substantial private rear garden with a recently fitted garden office. Stylishly presented throughout. Our vendor clients have already secured an onward purchase, enabling a prompt move for a potential purchaser.
Property Features
- NO ONWARD CHAIN
- Set in a handsome Georgian end of terrace building
- Private entrance
- Substantial, sunny private rear garden
- Garden offce studio
- Convenient Redland location
- Close to Whiteladies Road & The Downs
- Beautifully presented two bedroom garden apartment
ACCOMMODATION
APPROACH:
from pavement via two impressive stone pillars open to pathway that leads beside communal front garden and continues up to wooden fence with storage area that opens to the private garden and the private entrance to the apartment. Wooden door opens to:-
KITCHEN: 8' 8'' x 12' 2'' (2.64m x 3.71m)
fitted kitchen comprising wall, base and drawer units with square edged walnut wooden worktops, inset ceramic sink and drainer unit with swan neck mixer tap and splash backs. Integrated appliances include electric oven, 4 ring hob over and extractor hood above. Also included are the dishwasher, washer/dryer and fridge/freezer. Single multi-paned sash window to rear elevation. Ample space for dining furniture. Ceiling light points, tiled flooring. Door opens to:-
HALLWAY:
doors radiate to all room as well as large useful airing cupboard.
BEDROOM 1: 7' 9'' x 12' 2'' (2.36m x 3.71m)
good sized double bedroom with multi-paned single sash window to rear elevation, engineered wooden flooring, radiator, ceiling light point.
BEDROOM 2: 5' 4'' x 11' 11'' (1.62m x 3.63m)
single sash window to the front elevation with leafy outlook over front garden. Ceiling light point, radiator, moulded skirting boards, engineered wooden flooring.
BATHROOM/WC: 7' 7'' x 6' 3'' (2.31m x 1.90m)
low level wc, pedestal wash handbasin, bath cubicle with wall mounted shower, glass shower screen and tiled surrounds. Shaving point, ceiling light point, extractor fan, laminate flooring.
LIVING ROOM: 11' 10'' x 11' 10'' (3.60m x 3.60m)
lovely main reception room with wide angled bay comprising 3 sash windows to front elevation, engineered wooden flooring, ornate ceiling cornicing and central ceiling rose, ceiling light point, radiator.
OUTSIDE
REAR GARDEN:
two large wooden decked terrace areas, perfect for alfresco dining. Remainder of the garden is laid to lawn with stepping stones lead to garden room (currently used as home office) with lighting and power. Mature trees and shrubs to borders provide degree of privacy.
GARDEN STUDIO: 12' 7'' x 8' 1'' (3.83m x 2.46m)
accessed from the private rear garden via French doors. Power, lighting and internet connected. Currently utilised as a home office.
IMPORTANT REMARKS
VIEWING & FURTHER INFORMATION:
available exclusively through the sole agents, Richard Harding Estate Agents, tel: 0117 946 6690.
FIXTURES & FITTINGS:
only items mentioned in these particulars are included in the sale. Any other items are not included but may be available by separate arrangement.
TENURE:
it is understood that the property is Leasehold for the remainder of a 999 year lease from 25 March 1987. This information should be checked with your legal adviser.
SERVICE CHARGE:
it is understood that the monthly service charge is £50. This information should be checked by your legal adviser.
LOCAL AUTHORITY INFORMATION:
Bristol City Council. Council Tax Band: B



