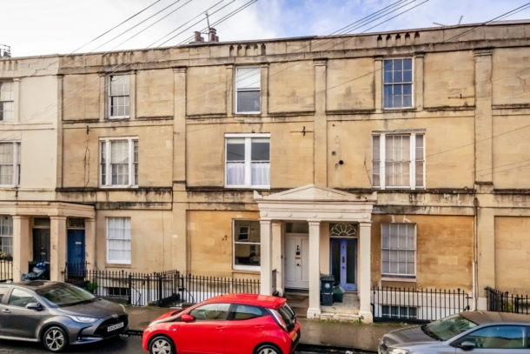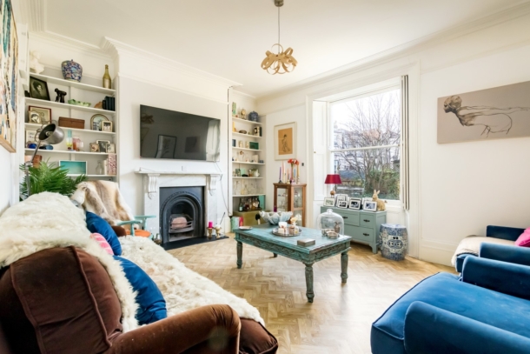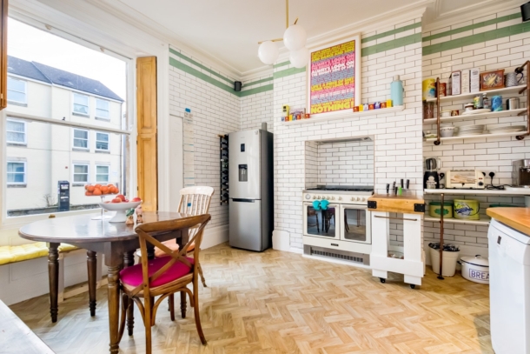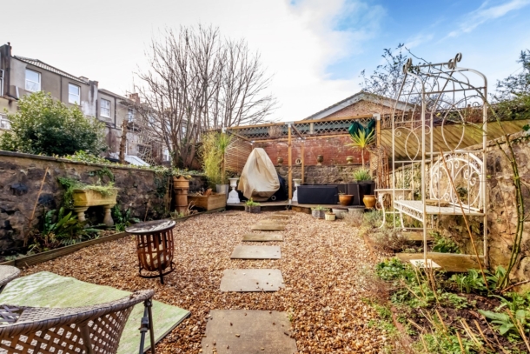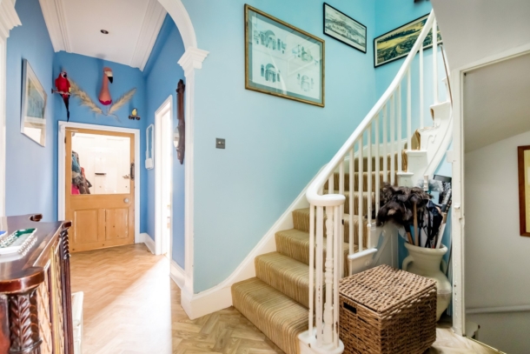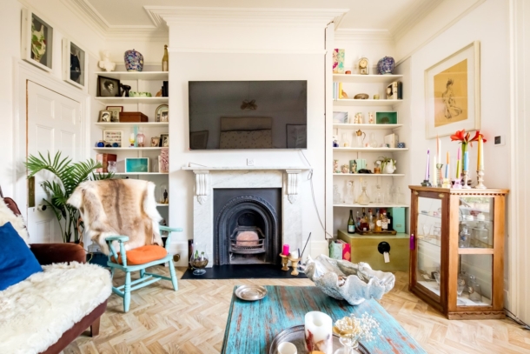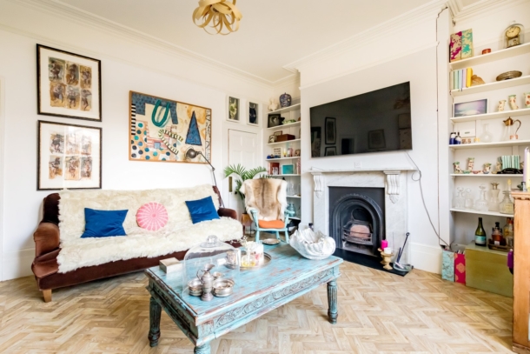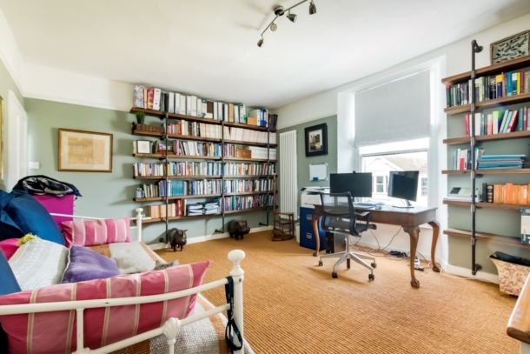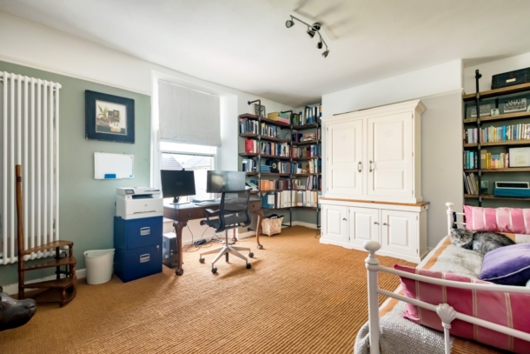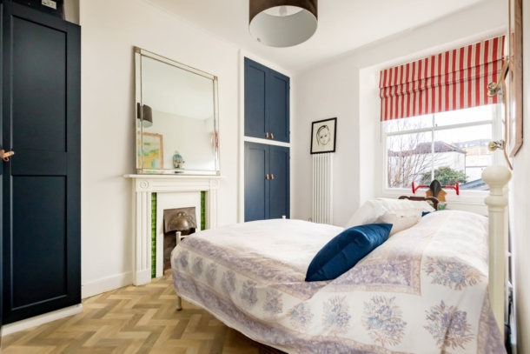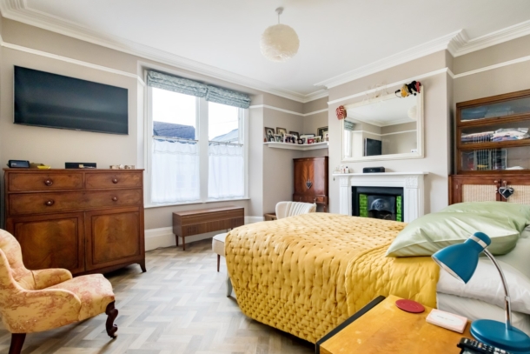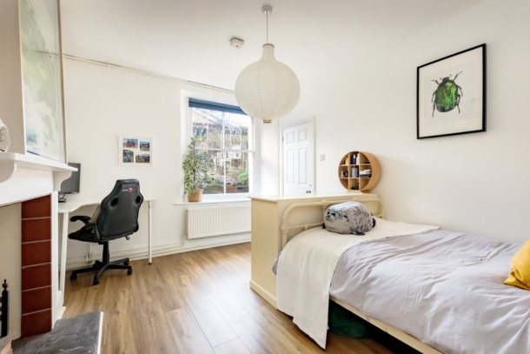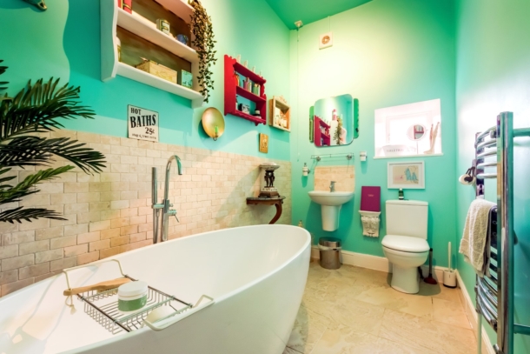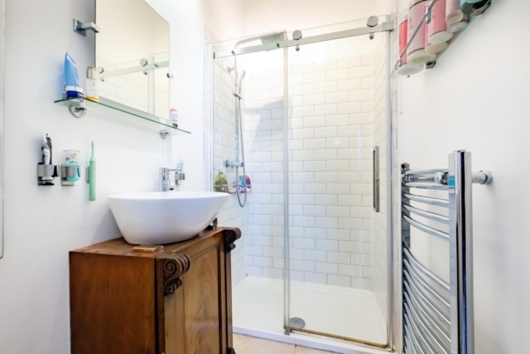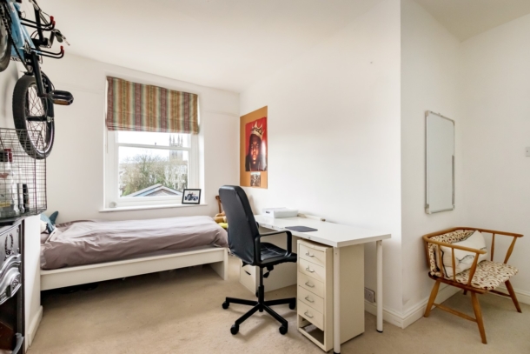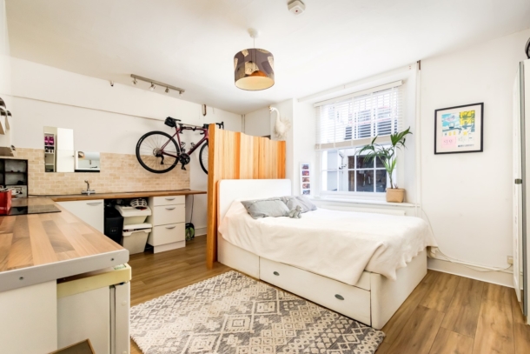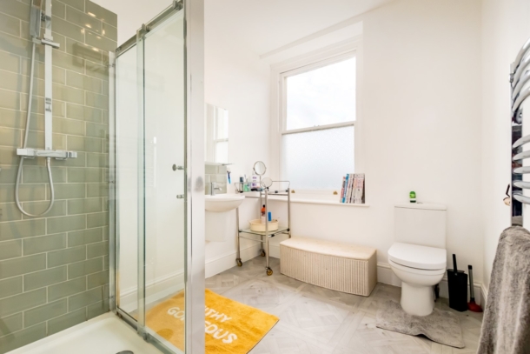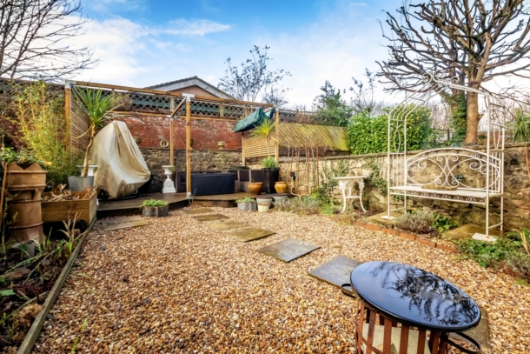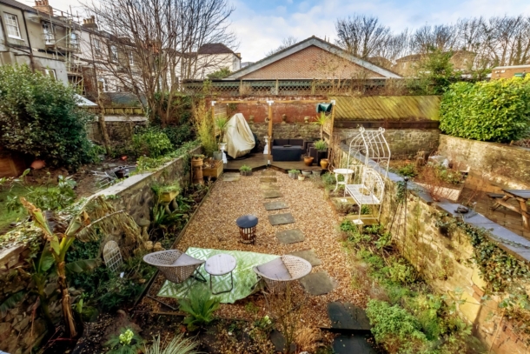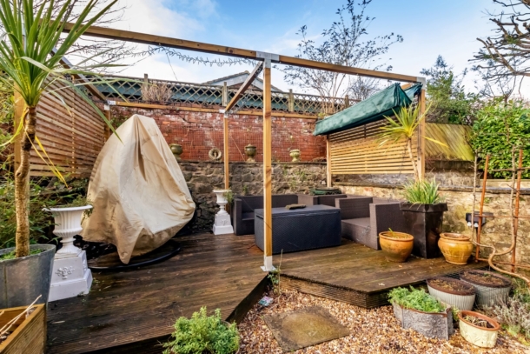Hampton Park | Redland
Sold STC
An elegant and well-arranged 5 double bedroom grade II listed period home situated in a highly convenient location, within just 100 metres of the incredible restaurants and cafes of Cotham Hill. Enjoying flexible lower ground floor accommodation, many original features and a sunny westerly facing rear garden.
Sympathetically updated by the current owners over the last 9 years, with a cheerful and homely interior, much retained character and well-proportioned rooms throughout.
Lower ground floor accommodation provides excellent flexibility with its own independent access, perfect for guest accommodation, dependent relatives or a work space from home.
Superb location within yards of the recently pedestrianised Cotham Hill, with its highly regarded independent restaurants. Also nearby Whiteladies Road, Clifton Down shopping centre/Sainsburys supermarket, bus connections to the city centre and within easy reach of excellent schools including Bristol Grammar, QEH, Clifton College and Cotham.
Accommodation: versatile accommodation with a good sized sitting room and kitchen/dining room, connected via a walk through pantry. To the first floor there are two principal double bedrooms (1 with en-suite) and a family bathroom. On the top floor there are two further double bedrooms and a further shower room. The lower ground floor enjoys a double bedroom, further living space with kitchenette, shower room and access to the rear garden, as well as utility space.
A charming period home in a perfect location to enjoy the city.
Property Features
- A charming 5 bedroom period townhouse
- Set in an elegant Grade II listed terrace
- Retaining many attractive period features
- Well-proportioned rooms & pleasing layout
- Versatile accommodation with flexible lower ground floor
- Within 100m of the amenities of Cotham Hill & Whiteladies Road
- Sunny westerly facing rear garden
- Highly convenient & central Redland location
GROUND FLOOR
APPROACH:
via the attractive covered entrance and main front door into the entrance vestibule.
ENTRANCE VESTIBULE: 5' 8'' x 3' 9'' (1.73m x 1.14m)
coat hooks, high level meters, exposed stripped floorboards with inset floor mat, attractive stained glass window to side and part glazed door leading through into the entrance hallway.
ENTRANCE HALLWAY:
wonderful high ceilings with partial ceiling coving, feature archway and original staircase rising through the core of the building, doorways leading off to the sitting room and kitchen/breakfast room and staircase also descending down to the lower ground floor.
SITTING ROOM: 16' 7'' x 13' 7'' (5.05m x 4.14m)
an elegant sitting room with high ceilings, original ceiling cornicing, picture rail, large sash window to rear with working wooden shutters, overlooking the sunny westerly facing rear garden. Period fireplace with marble surround and slate hearth, built in shelving to chimney recesses and door accessing a walk in pantry which connects through to the:
KITCHEN/BREAKFAST ROOM: 13' 2'' x 12' 1'' (4.01m x 3.68m)
a sociable kitchen/breakfast room at the front of the property with high ceilings, ceiling coving, tall sash window to front with working wooden shutters and bench seat beneath, space for range cooker set into the chimney breast with extraction over, built in shaker style base units with inset Belfast sink and wooden worktop, doorway leading through into the walk in pantry providing excellent storage with build in shelving. The ground floor benefits from underfloor heating.
FIRST FLOOR
LANDING:
staircase continuing up to the second floor and doors leading off to bedroom 1, bedroom 2 and family bathroom/wc.
BEDROOM 1: 16' 6'' x 13' 0'' (5.03m x 3.96m)
a large principal double bedroom with high ceilings, ceiling coving, picture rail, contemporary upright radiator, period fireplace, two large sash windows to front and door accessing:-
En Suite Shower Room:
oversized shower enclosure with system fed shower, bowl style sink with storage cabinet beneath and mirror over, part tiled walls, tiled floor and extractor fan.
BEDROOM 2: 14' 0'' x 10' 8'' (4.26m x 3.25m)
a double bedroom with built in wardrobes to chimney recesses, an attractive period fireplace, radiator and sash window to rear, overlooking the rear and neighbouring gardens.
FAMILY BATHROOM/WC: 9' 10'' x 5' 9'' (2.99m x 1.75m)
a white suite comprising an oval double ended bath with central mixer taps and shower attachment, low level wc, wall mounted wash basin, part tiled walls, small window to rear and heated towel rail.
SECOND FLOOR
LANDING:
a large rooflight window flooding natural light through the landing and stairwell, inset spotlights and doors off to bedroom 3, bedroom 4 and a second family shower room/wc.
BEDROOM 3: 16' 7'' x 13' 1'' (5.05m x 3.98m)
a double bedroom with high ceilings, large sash window to front, radiator and door accessing a recessed wardrobe.
BEDROOM 4: 13' 9'' x 9' 1'' (4.19m x 2.77m)
a double bedroom with high ceilings, picture rail, sash window to rear, radiator, small period fireplace and door accessing a recessed wardrobe.
FAMILY SHOWER ROOM/WC: 8' 6'' x 7' 2'' (2.59m x 2.18m)
a white suite comprising shower enclosure with system fed shower, low level wc, wall mounted wash basin with tiled splashbacks, sash window to rear, heated towel rail.
LOWER GROUND FLOOR
The lower ground floor has its own entrance from the front of the property providing great flexibility to be used as accommodation for relatives, lodgers etc.
LANDING:
a generous landing, currently used as a utility space with appliance space for washing machine and dryer. The landing extends to the rear of the property where there is a part glazed door leading out to the rear garden and lots of built in storage cupboards. A door also leads off the landing to bedroom 5.
BEDROOM 5: 13' 4'' x 11' 3'' (4.06m x 3.43m)
a double bedroom with an impressive recessed fireplace, sash window to rear overlooking the rear garden, wood laminated floor, radiator. There is a door through from bedroom 5 to an internal hallway which leads off to reception 2/lower ground floor living space and a shower room/wc.
RECEPTION 2/LOWER GROUND FLOOR LIVING SPACE: 16' 2'' x 12' 10'' (4.92m x 3.91m)
a useful additional living space with its own independent entrance from the front lower ground floor courtyard with a built in kitchenette providing flexibility for the lower ground floor. Sash window to front, wood laminated flooring, radiator and a period fireplace.
SHOWER ROOM/WC:
a white suite with a shower enclosure with Mira electric shower, low level wc, pedestal wash basin.
OUTSIDE
REAR GARDEN: 41' 0'' x 17' 0'' (12.49m x 5.18m)
low maintenance rear garden mainly laid to stone chippings with attractive period boundary walls with raised decked seating area at the bottom of the garden. The garden has a westerly orientation so attracts much of the afternoon/early evening summer sunshine.
IMPORTANT REMARKS
VIEWING & FURTHER INFORMATION:
available exclusively through the sole agents, Richard Harding Estate Agents, tel: 0117 946 6690.
FIXTURES & FITTINGS:
only items mentioned in these particulars are included in the sale. Any other items are not included but may be available by separate arrangement.
TENURE:
it is understood that the property is freehold. This information should be checked with your legal adviser.
LOCAL AUTHORITY INFORMATION:
Bristol City Council. Council Tax Band: F
