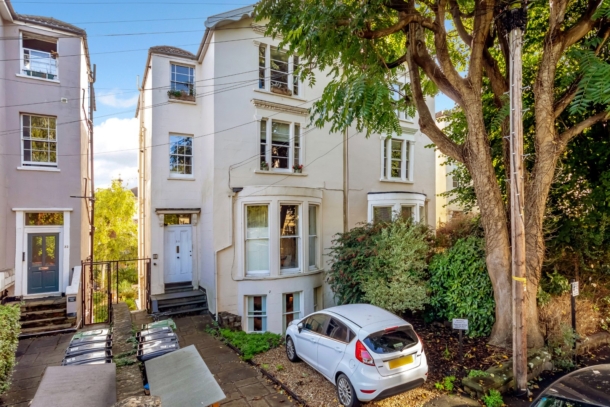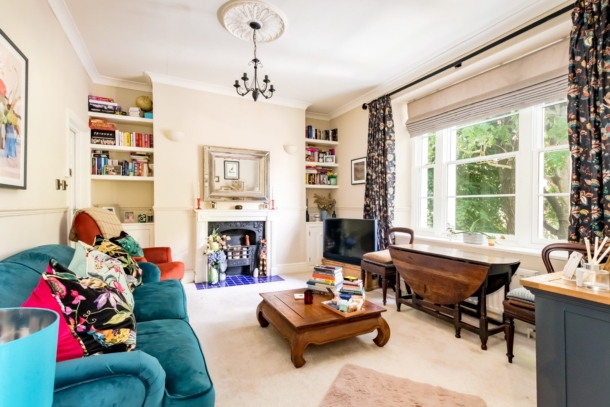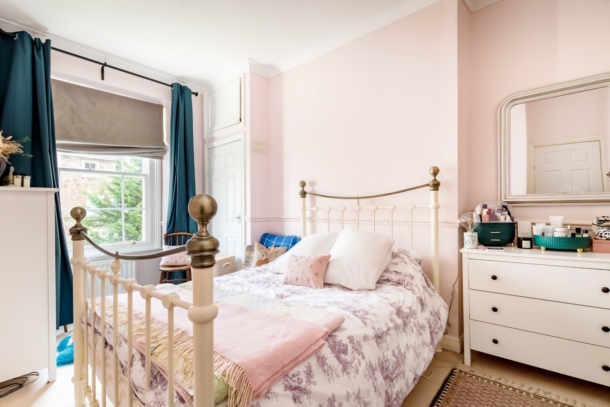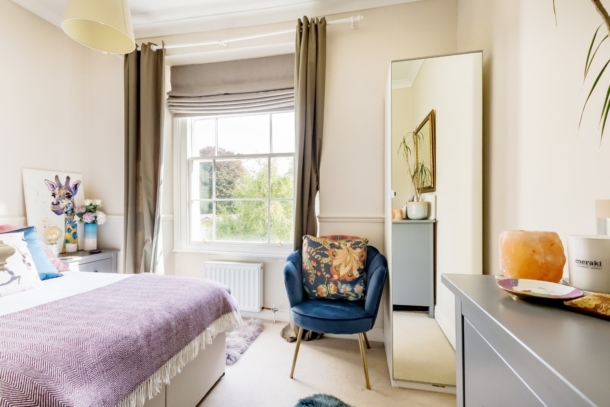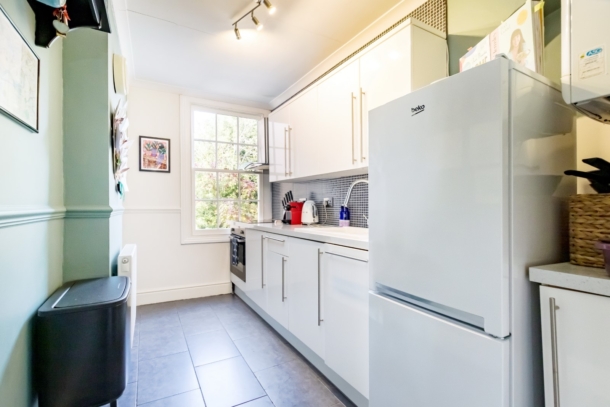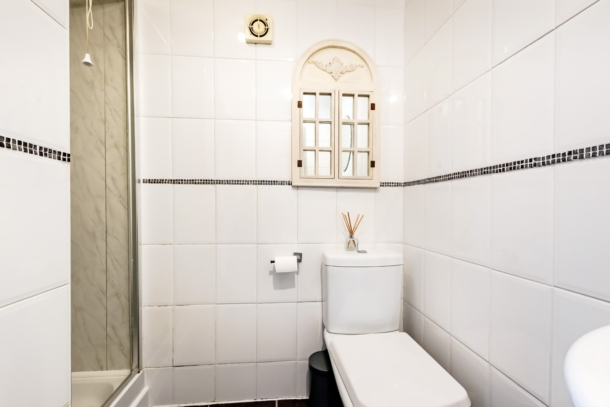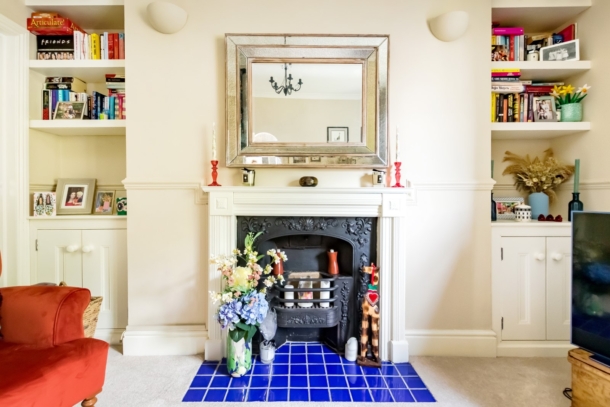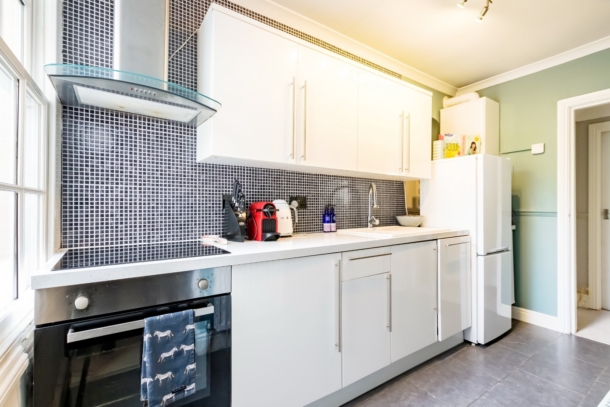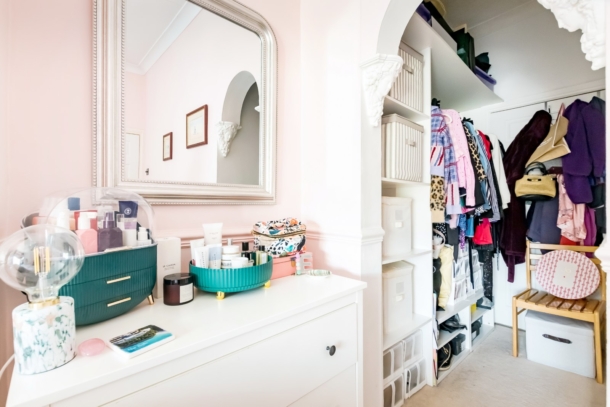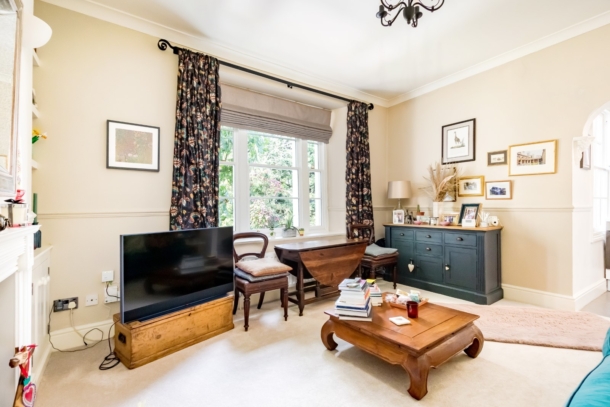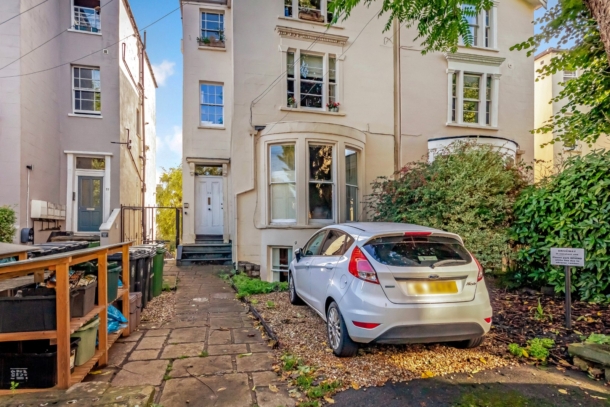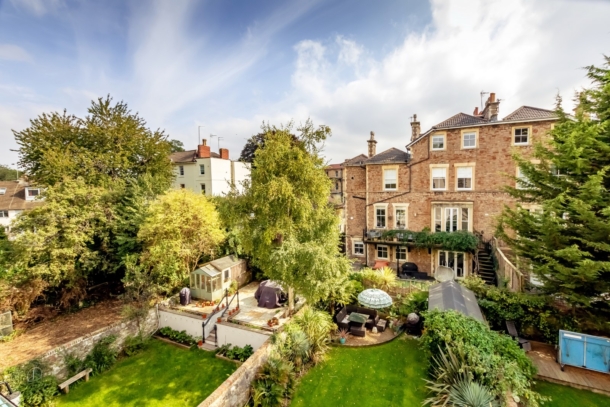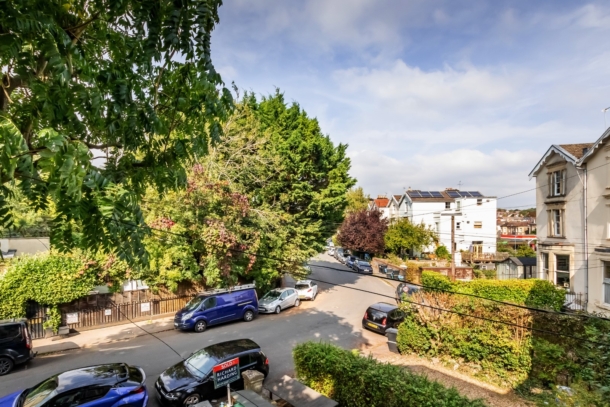Hampton Park | Redland
Sold STC
A well-presented 2 double bedroom first floor apartment, part of a mid-Victorian Villa on a sought-after Redland side street.
One of 4 flats within a beautiful converted 1870’s Victorian villa on a low traffic residential side street.
Hampton Park is a moment’s walk from some of Bristol’s most highly regarded shopping and restaurant areas, including Whiteladies Road, Chandos Road and Cotham Hill which has been pedestrianised since 2020.
Owner occupied finish and in an internally managed building benefiting from a share of freehold and the remainder of a 999-year lease.
Close to Clifton Down railway station.
Situated within the CM residents parking zone within the Whiteladies Road conservation area.
High ceilings, generous light levels and wooden framed double glazed sash windows throughout.
Property Features
- 1 of 4 flats within a converted Victorian Villa
- Internally managed with a 999 year lease and share of freehold
- Within the CM residents parking scheme and Whiteladies Road conservation area
- Close to Whiteladies Road, Cotham Hill, Chandos Road and Clifton Down railway station
- Double glazed wood framed sash windows and gas central heating
- Owner occupied finish
ACCOMODATION
APPROACH:
block paved pathway adjacent to cover bin store, leads straight from the street to 3 stone steps to wood panelled communal entrance door with intercom entry phone for 3 flats in the upper building into: -
COMMUNAL ENTRANCE VESTIBULE:
original Victorian tiled floor, timed lighting switch, post trays and further obscured internal door through to: -
COMMUNAL ENTRANCE HALLWAY/TAIRWELL:
high ceilings with decorative ceiling mouldings, coded understairs cupboard and turning staircase with dado rail rising to the first-floor landing where the private entrance for this property can be found.
ENTRANCE HALLWAY: 7' 6'' x 2' 11'' (2.28m x 0.89m)
doors lead off to bedroom 1, bedroom 2, shower room/wc and kitchen, dado rail.
SITTING ROOM: 13' 1'' x 12' 3'' (3.98m x 3.73m)
3 wood framed double sash windows to front elevation overlooking pleasant street scene views with radiator below, cornicing, ceiling rose, skirting boards, cast iron insert fireplace with wooden surround, tiled hearth and built in bespoke shelving and cupboards into chimney breast alcoves, additional door leads to bedroom storage.
KITCHEN: 11' 8'' x 6' 4'' (3.55m x 1.93m)
wood framed double sash windows to the front elevation, fitted with a range of base and eye level units comprising cupboards and drawers incorporating working surfaces with sink unit and mixer tap, partially tiled walls, space for large fridge/freezer, integrated slimline dishwasher, washing machine and electric oven with Samsung hob and stainless steel extractor fan hood above, wall mounted Baxi combination boiler, double radiator, dado rail, tiled floor.
BEDROOM 1: 15' 0'' x 8' 5'' (4.57m x 2.56m)
wood framed double sash windows to the rear elevation overlooking attractive gardens, radiator below, built in wardrobe with hanging rail and storage below.
Internal Hallway/ Walk in Wardrobe: 6' 10'' x 3' 9'' (2.08m x 1.14m)
currently used as a walk-in wardrobe for bedroom 1, this also doubles as a potential hallway through to the sitting room allowing for a circular layout.
BEDROOM 2 : 7' 3'' x 5' 1'' (2.21m x 1.55m)
wood framed double glazed sash window to rear elevation overlooking neighbouring gardens with radiator below, dado rail, high ceilings with simple cornicing, storage cupboard into the void above the shower room.
SHOWER ROOM/WC: 5' 11'' x 3' 10'' (1.80m x 1.17m)
white suite comprising low level wc, pedestal wash basin with stainless steel mixer taps, shower enclosure with stainless steel mains fed shower, extractor fan, recessed spotlights, heated towel rail, tiled floor.
IMPORTANT REMARKS
VIEWING AND FURTHER INFORMATION:
available exclusively through the sole agents, Richard Harding Estate Agents, tel: 0117 946 6690.
FIXTURES AND FITTINGS:
only items mentioned in these particulars are included in the sale. Any other items are not included but may be available by separate arrangement.
TENURE:
it is understood that the property is leasehold for the remainder of a 999-year lease from 1 January 2002. This information should be checked with your legal adviser.
SERVICE CHARGE:
it is understood that the monthly service charge is £40. This information should be checked by your legal adviser.
LOCAL AUTHORITY INFORMATION:
Bristol City Council. Council Tax Band: B
