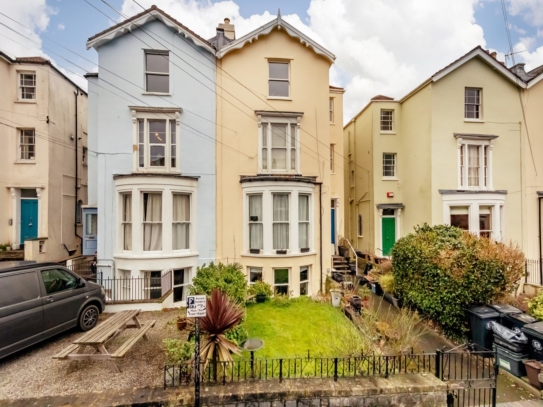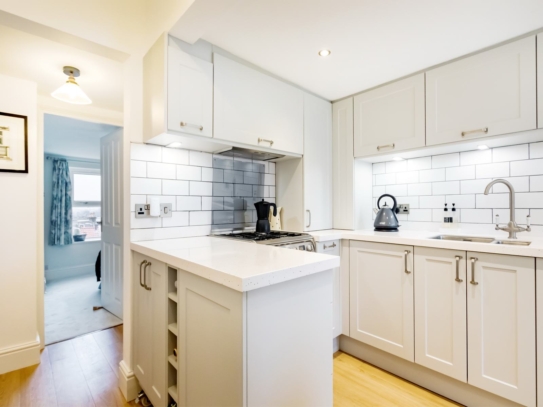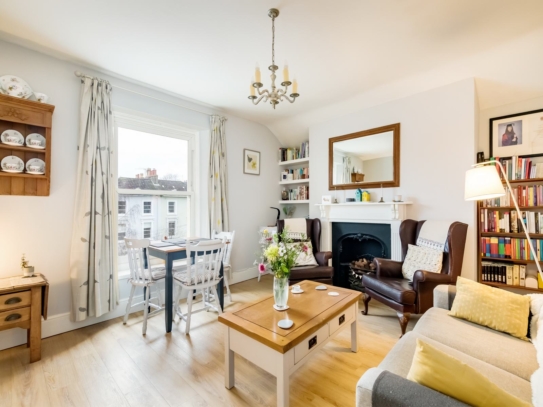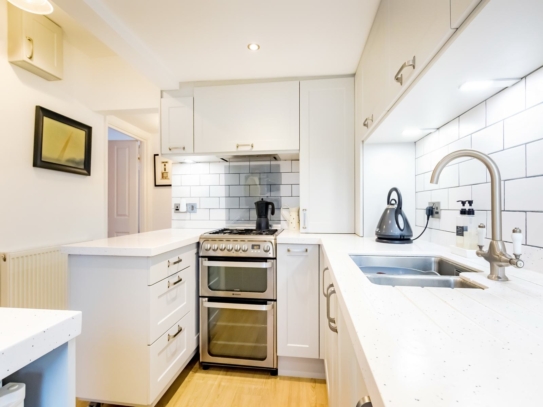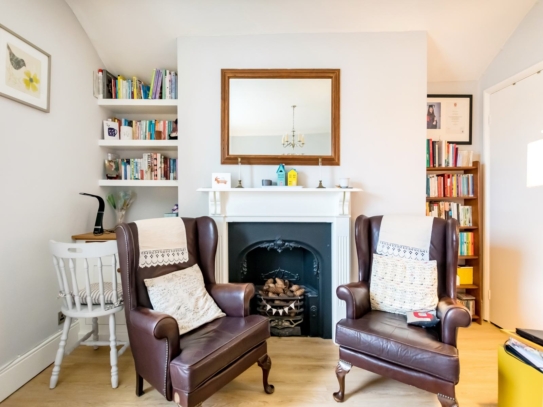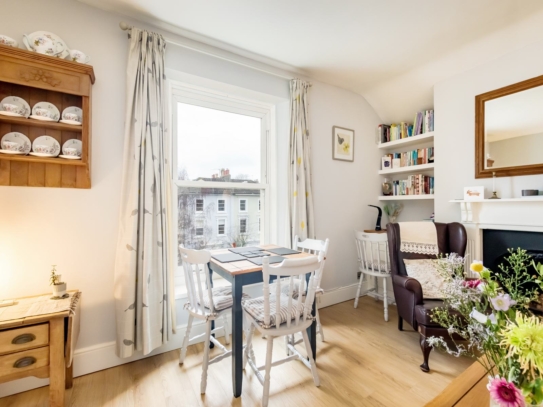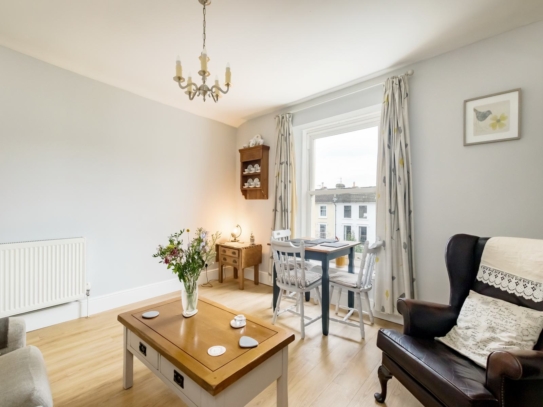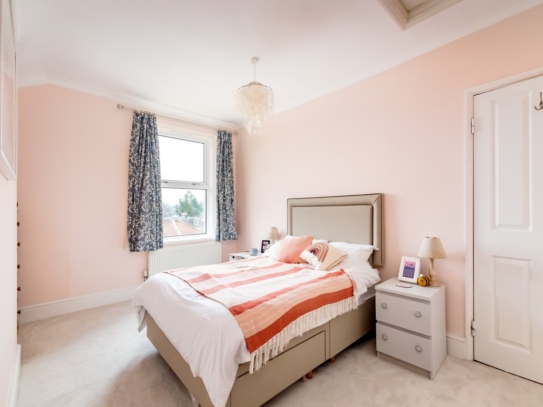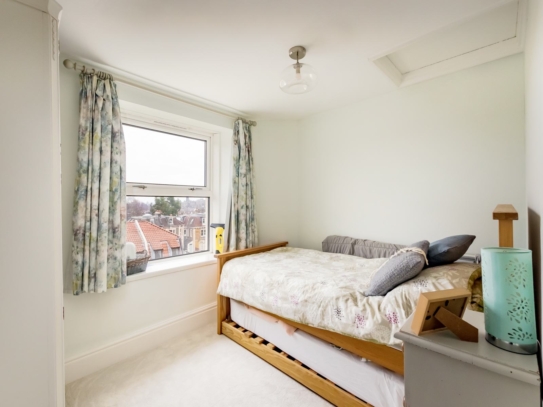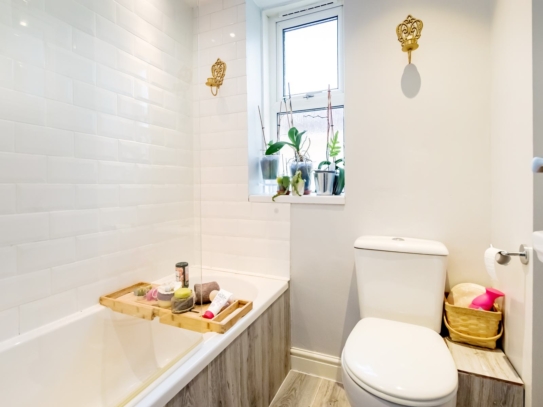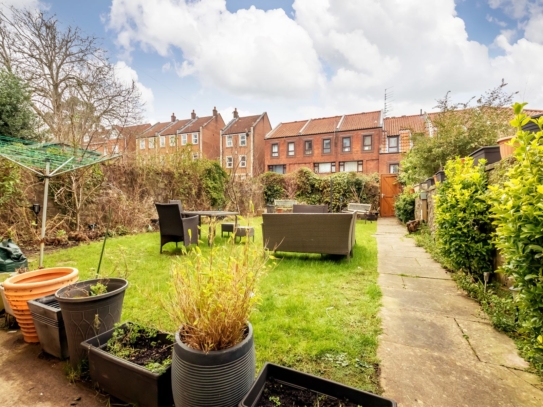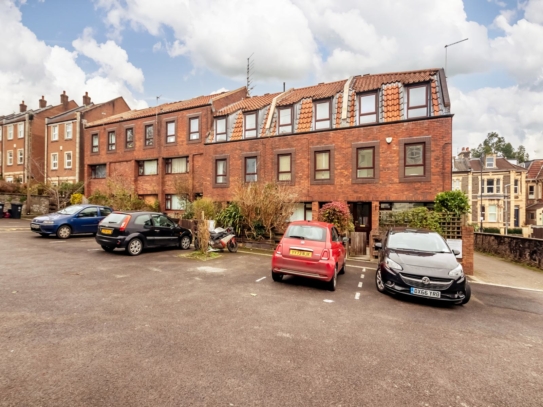Hampton Park | Redland
Sold STC
Set within an elegant bay fronted semi-detached Victorian period building convenient for Whiteladies Road; a 2-bedroom top floor apartment with communal garden.
Situated on a quiet side street equidistant from Whiteladies Road and Cotham Hill with excellent access to Clifton Down railway station.
Accommodation: kitchen, sitting room, bedroom 1, bedroom 2, bathroom/wc and external windows in each room.
A substantial Victorian building (circa 1870) converted into 4 flats.
Situated in the CN residents parking zone and the Whiteladies Conservation Area.
No eaves, full height ceilings throughout.
Elevated views across Redland and Cotham.
Gas central heating and double glazed throughout.
Property Features
- Set within an elegant semi-detached Victorian period building
- Owner occupied 2 bedroom second floor apartment
- Full height ceilings
- The flat has a right to park in Hampton Court behind
- Front and rear communal gardens
- CN residents parking Zone and Whiteladies Conservation Area
ACCOMODATION
APPROACH:
via pedestrian wrought iron gate over shared pathway, up a short flight of steps to:
COMMUNAL HALLWAY:
communal wooden door leads into hallway with rounded arched window to side elevation, boxed meter cupboard. Communal stairs up to private entrance on top floor into:
KITCHEN: 10' 9'' x 9' 11'' (3.27m x 3.02m)
small hallway opens immediately into kitchen area with fitted kitchen installed 2020. Double glazed sash window to front elevation with pleasant street scene views. The kitchen comprises eye and floor level units with soft closing cupboards and drawers, integrated under cupboard lighting, square edged worksurface with metro tile splashback, inset stainless steel 1 1/3rd sink with integrated drainer and swan neck mixer tap and wine rack. Space for oven with gas connection and integrated extractor hood with lighting, space for undercounter fridge and freezer side by side and space for washing machine. Cupboard concealing Worcester Greenstar 25i condensing combi boiler (installed 2019).
SITTING ROOM: 14' 8'' x 12' 6'' (4.47m x 3.81m)
shallow bay to front elevation with double glazed sash window, case iron insert fireplace (not in use) with wooden surround and mantle, radiator, loft access hatch, fitted shelving with integrated pull-out wooden desk and cupboard below. Large storage cupboard.
BEDROOM 1: 14' 2'' x 10' 10'' (4.31m x 3.30m)
shallow window bay to rear elevation with double glazed window benefiting from far reaching views with radiator below, further loft access hatch and storage cupboard.
BEDROOM 2: 10' 1'' x 9' 11'' (3.07m x 3.02m)
shallow window bay to rear elevation with double glazed window benefiting from far reaching views, radiator and further loft access hatch.
BATHROOM/WC:
obscured upvc double glazed window to side elevation with deep sill, acrylic bath with mains fed mixer rain head shower with further shower hose attachment onto mixer tap for bath, tiling around bath enclosure, wood effect tiled flooring, close coupled wc, pedestal hand basin with period style taps, splashback tiling, chrome heated towel rail, ceiling mounted extractor fan.
OUTSIDE
COMMUNAL GARDENS:
Front and rear communal gardens, with a generous and well-maintained North Easterly facing communal garden to the rear of the property and South Westerly facing to front. Predominantly laid on both sides to lawn with a mixture of planted and stone wall borders and offers a pedestrian access gate onto a car park which leads onto Hampton Road.
GARDEN/BIKE STORE:
accessed at basement level from the rear garden and is communal to the building.
PARKING:
the flat has a right to park in Hampton Court, which is a permitted area accessed from Hampton Road or accessible via garden gate (from the building).
IMPORTANT REMARKS
VIEWING & FURTHER INFORMATION:
available exclusively through the sole agents, Richard Harding Estate Agents, tel: 0117 946 6690.
FIXTURES & FITTINGS:
only items mentioned in these particulars are included in the sale. Any other items are not included but may be available by separate arrangement.
TENURE:
it is understood that the property is Leasehold for the remainder of a 125 year lease from 1998. This information should be checked with your legal adviser.
GROUND RENT:
there is also an annual ground rent of £10.
SERVICE CHARGE:
it is understood that the monthly service charge is £81.40. This information should be checked by your legal adviser.
LOCAL AUTHORITY INFORMATION:
Bristol City Council. Council Tax Band: B
