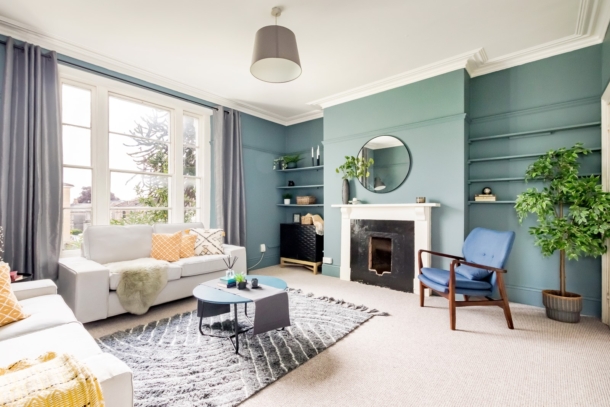Hampton Road | Redland
Sold
A 2/3 bedroom first and second floor maisonette with off-street parking. One of three flats within a converted circa 1870’s Victorian building and offered with no onward chain. Notable for its high ceilings, superb location, light levels and off-street parking. The feel of a house with accommodation over several storeys and further scope to improve both the flat and building. In addition to the off-street parking, it is situated within the CN Residents’ Parking Zone. 1 of 3 flats within an internally managed Victorian building. Benefitting from the remainder of a 999 year lease and a share of the freehold. Accessible from both Hampton Road and Auburn Road. To be sold with no onward chain making a prompt and convenient move possible.
Property Features
- A first and second floor maisonette within a converted circa 1870's Victorian building
- High ceilings, superb location and light levels
- 2/3 bedrooms depending on configuration
- Private off street parking to rear
- Accessed from Hampton Road and Auburn Road
- Close to Chandos Road and Whiteladies Road
- Within the CN residents parking zone
- Internally manged building
- Benefitting from a long lease and share of the freehold
- Offered with no onward chain
ACCOMMODATION
APPROACH:
approached over front pathway up to communal entrance, accessed via 3-4 steps and a communal door opening to:-
COMMUNAL HALLWAY:
natural light, ornate ceiling mouldings, shared understairs meter cupboard and private door on the left (brown) leads to one of the two apartments that share this common area.
STAIRWELL/HALLWAY:
turning staircase with polished banister rail running through the centre of the property, rises to the first floor landing. Three doors from this level lead to:-
KITCHEN/DINING ROOM: 22' 3'' x 12' 2'' (6.78m x 3.71m)
large open plan room. Wood framed double glazed sash window to rear elevation overlooking Auburn Road. Roll edged work surfaces with splash back tiling, eye and floor level kitchen units, integrated stainless steel sink with swan neck mixer tap, integrated electric oven with 4 ring electric hob, integrated Neff dishwasher. Space and plumbing for undercounter washing machine and freestanding fridge/freezer. Wall mounted Worcester Greenstar 28i Junior boiler. Wood effect flooring which flows through to the:-
Dining Area:
wood framed double glazed sash window to the rear elevation overlooking Auburn Road, ornate Victorian fireplace with surround and wooden mantle, decorative ceiling mouldings and cupboard currently fitted with a shower cubicle.
SITTING ROOM/OPTIONAL BEDROOM 3: 15' 1'' x 14' 0'' (4.59m x 4.26m)
wood framed single glazed sash window to front elevation overlooking Hampton Road, high ceilings with ceiling mouldings, picture rail, fireplace (currently boarded) with wooden mantle, radiator and cupboard currently fitted with shower cubicle and electric shower.
BATHROOM/WC:
wood framed sash window to front elevation, close coupled wc, pedestal hand basin, acrylic bath with partially tiled surround and wall heater.
Turning staircase rises to first floor landing naturally lit by wood framed sash window to side elevation with cupboards over the staircase for storage and small loft access hatch into a shallow pitched loft space.
BEDROOM 1: 15' 1'' x 14' 1'' (4.59m x 4.29m)
single glazed sash window to front elevation with pleasant views towards Woodfield Road and nearby church. Radiator, cupboard housing shower cubicle and electric shower.
BEDROOM 2: 15' 1'' x 12' 1'' (4.59m x 3.68m)
wood framed single glazed sash window to rear elevation overlooking Auburn Road with radiator and cupboard housing shower cubicle and electric shower.
OUTSIDE
OFF STREET PARKING:
single parking space to the rear of the property accessed via Auburn Road.
IMPORTANT REMARKS
VIEWING & FURTHER INFORMATION:
available exclusively through the sole agents, Richard Harding Estate Agents, tel: 0117 946 6690.
FIXTURES & FITTINGS:
only items mentioned in these particulars are included in the sale. Any other items are not included but may be available by separate arrangement.
TENURE:
it is understood that the property is leasehold for the remainder of a 999 year lease from 1 July 1978. This information should be checked with your legal adviser.
SERVICE CHARGE:
it is understood that annual insurance contributions are paid but there is no service charge, works are shared between the 3 flats on an as and when basis. This information should be checked by your legal adviser.
LOCAL AUTHORITY INFORMATION:
Bristol City Council. Council Tax Band: C



