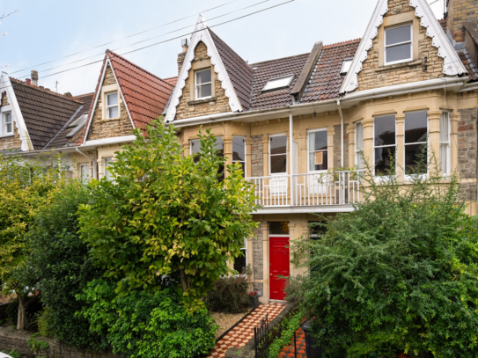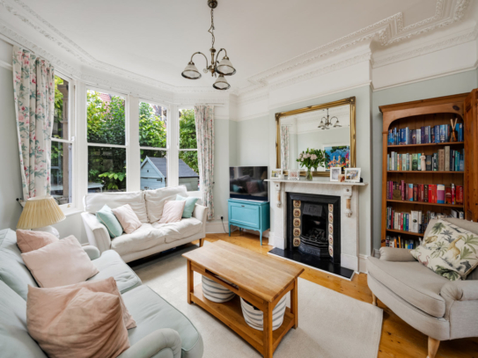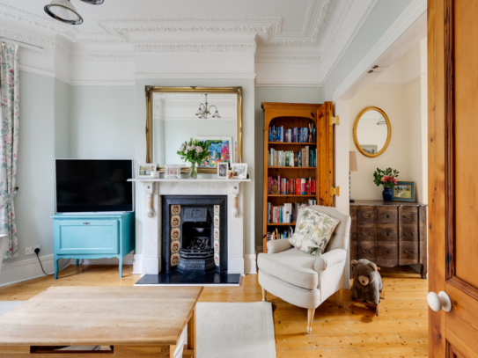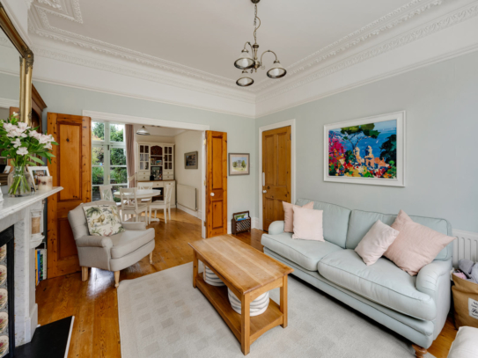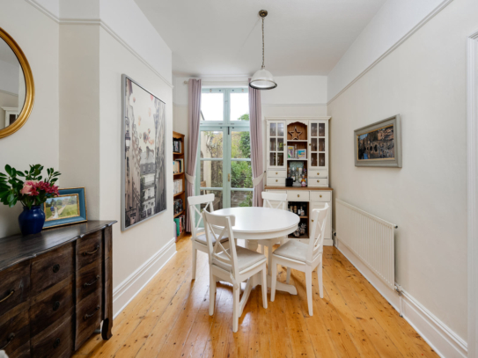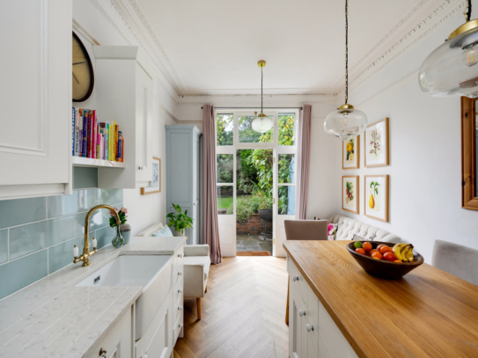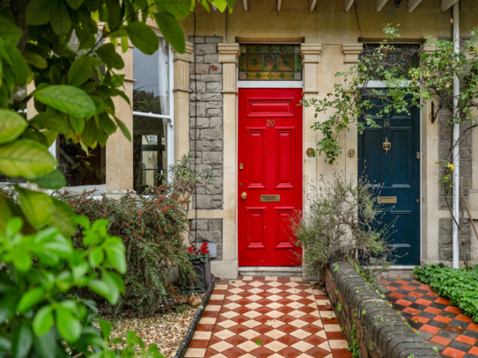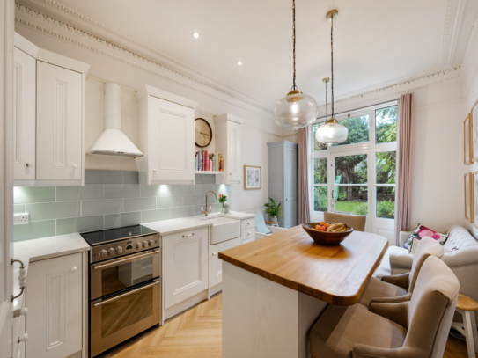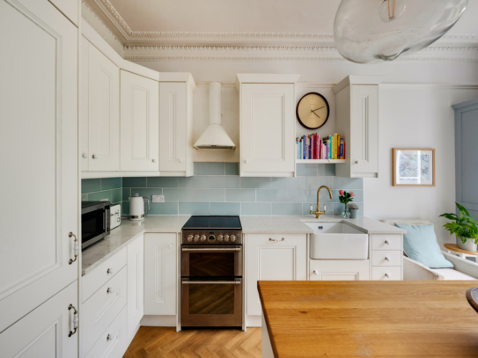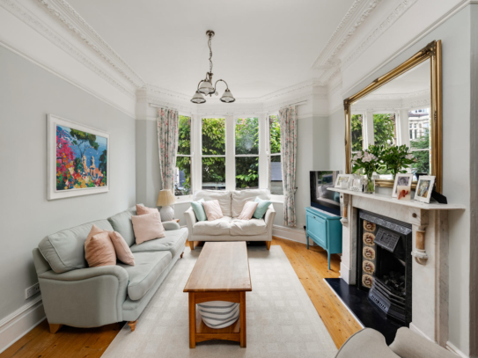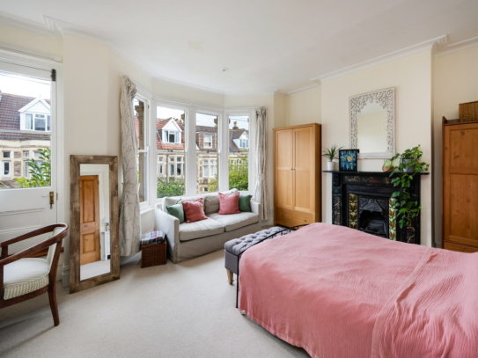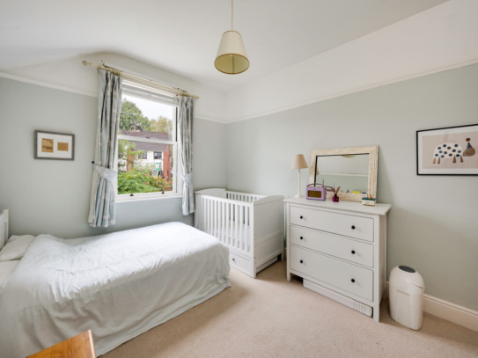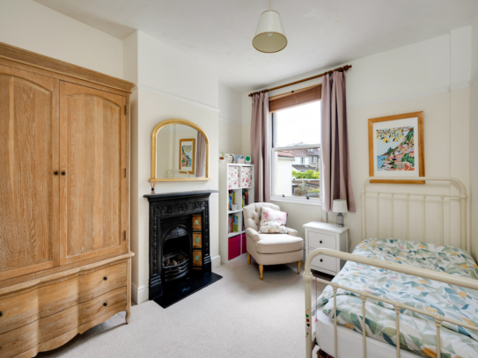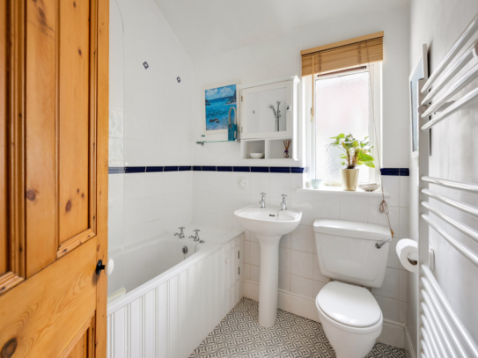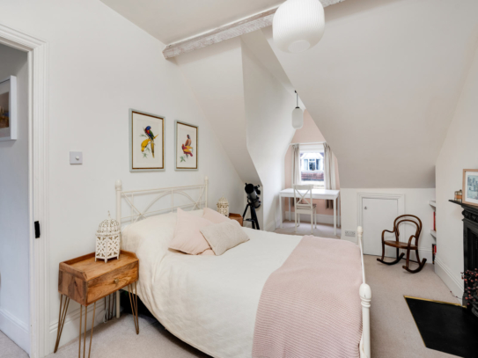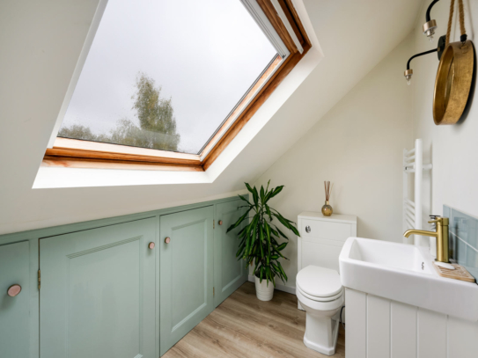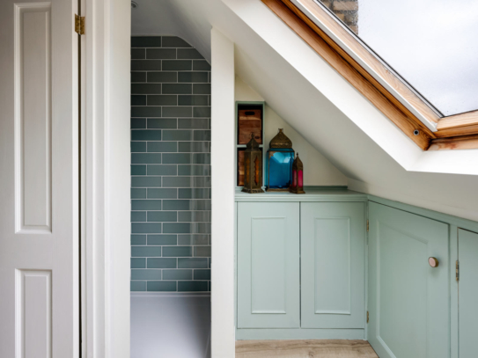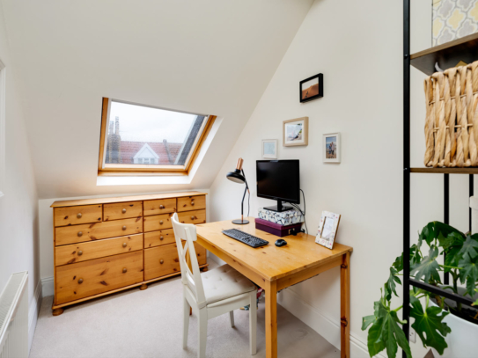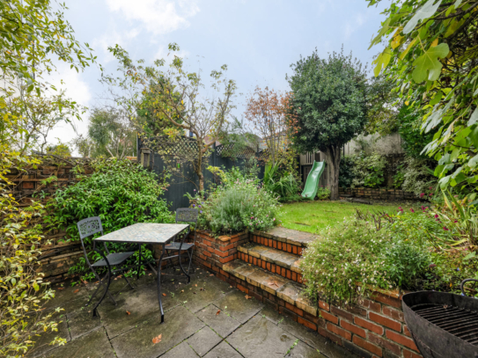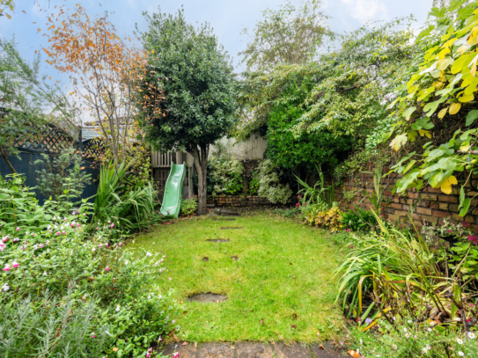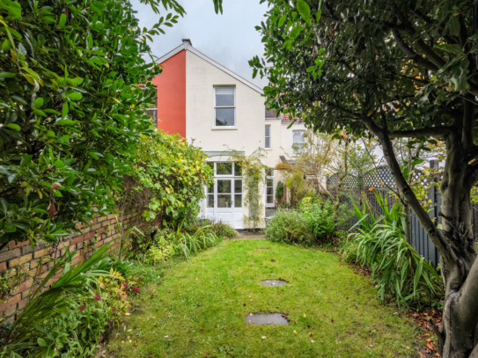Harcourt Road | Redland
Sold STC
A most appealing 5 bedroom, 2 bath/shower room Edwardian period family home situated on the sunny side of this popular residential road within approx. 300m of Westbury Park School and 550 metres of Redland Green School. Further benefiting from a charming well-stocked south westerly facing garden.
Bright and well-arranged accommodation including a good sized kitchen/breakfast room, bay fronted drawing room with folding double doors linking through to a good sized dining room, both the kitchen/breakfast room and dining room have double glazed casement doors which open externally to the rear garden.
The neighbourhood has a great deal to offer. The nearby schools whether state or private are of an excellent standard and are highly regarded, these include Westbury Park Primary (300m), Redland Green Secondary (550m), Badminton (1.05m) and Redmaids (1.45km). Just a short walk away there is a fishmonger, two butcher’s shops, cafes, good restaurants including Little French and Prego, a gastro pub, and many varied independent local shops as well as the local library and independent cinema. The local convenience store is a nearby Waitrose and just a short stroll away is The Downs which offer 400 acres of recreational space as well as Redland Green (which is located literally at the end of Harcourt Road).
Ground Floor: entrance vestibule, reception hall, drawing room connecting through to the dining room via folding double doors which creates a sociable and semi open-plan feel, cloakroom/wc, kitchen/breakfast room.
First Floor: split level landing, wonderful large principal bay fronted bedroom with covered balcony, two double bedrooms, family bathroom/wc.
Second Floor: landing, double bedroom with en-suite shower room, single bedroom.
Outside: front garden, south westerly facing well-stocked rear garden.
An attractive period home with plenty of natural light, many original features and so much more to savour where an earliest viewing is unhesitatingly recommended to avoid disappointment.
Property Features
- A most appealing Edwardian period family home
- 5 bedrooms (4 doubles and 1 single)
- Bay fronted drawing room
- Dining room with direct access to rear garden
- Stylish & recently fitted kitchen/breakfast room
- Bright and well arranged accommodation
- Plenty of natural light & many original features
- Front garden with bike store and bin store
- Charming well-stocked south westerly facing garden
GROUND FLOOR
APPROACH:
from the pavement, a tiled pathway leads alongside the front garden to the main entrance. Solid six panelled door with brass door furniture and stained glass fanlight, opening to:-
ENTRANCE VESTIBULE:
inset entrance mat, tall moulded skirtings, dado rail and ornate moulded cornicing. Part obscure glazed stripped pine door with matching fanlight, opening to:-
RECEPTION HALL:
wood effect flooring, tall moulded skirtings, dado rail and ornate moulded cornicing. Elegant turning staircase ascending to the first floor with hand rail and ornately carved spindles. Understairs storage area, inset ceiling downlighters, ceiling light point, radiator. Four-panelled stripped pine wooden doors with moulded architraves, opening to:-
DRAWING ROOM: (15' 3'' x 12' 10'') (4.64m x 3.91m)
a gorgeous principal reception room which connects to the dining room via folding stripped pine wooden double doors with moulded architraving. Virtually full width bay window overlooking the front garden comprising four sash windows. Central period fireplace with coal effect gas fire, cast iron surround with decorative tiled slips, ornately carved Carrara marble mantel piece and slate hearth exposed wooden floorboards. Recesses to either side of the chimney breast, tall moulded skirtings, picture rail and ornate moulded cornicing. Radiator and ceiling light point.
DINING ROOM: (12' 7'' x 10' 5'') (3.83m x 3.17m)
wide double opening double glazed casement doors with matching overlight windows opening externally to the side return which in turn leads to the south westerly facing rear garden. Exposed wooden floorboards, tall moulded skirtings, picture rail, chimney breast with recesses to either side, radiator, ceiling light point.
CLOAKROOM/WC:
low level dual flush wc, wall mounted wash hand basin with hot and cold water taps and splashback tiling, wood effect flooring, moulded skirtings, dado rail, obscure glazed window to the side elevation, ceiling light point. Double opening cupboards with space and plumbing for washing machine and tumble dryer.
KITCHEN/BREAKFAST ROOM: (16' 4'' x 10' 2'') (4.97m x 3.10m)
a stylish and recently fitted kitchen/breakfast room comprehensively fitted with an array of shaker style base and eye level units with a combination of cabinets, drawers and shelving. Roll edged quartz worktop surfaces with splashback tiling, pelmet lighting and an undermount Belfast style sink with swan neck mixer tap. Island unit incorporating breakfast bar with solid roll edged wooden worktop surface plus cupboards and drawers below. Integral Stoves electric/gas oven with extractor hood over. Integral dishwasher and tall fridge/freezer. Parquet style Amtico flooring, tall moulded skirtings, ornate moulded cornicing, picture rail, vertical style column radiator, three ceiling light points, inset ceiling downlights, wall light point. Cupboard housing wall mounted Vaillant gas fired combination boiler with shelving below. Multi-paned double glazed casement door opening externally to the south-westerly facing rear garden with matching side panels and overlight windows.
FIRST FLOOR
SPLIT LEVEL LANDING:
two ceiling light points, moulded skirtings, turning staircase continuing to the second floor level. Four-panelled stripped pine wooden doors with moulded architraves, opening to:-
BEDROOM 1: (17' 2'' x 15' 2'') (5.23m x 4.62m)
lovely bright principal bedroom, with wide bay window to the front elevation comprising four sash windows and further multi-paned wooden door also looking out to the front and opening onto a COVERED BALCONY. Central period fireplace with cast iron surround, decorative tiled slips, ornately carved marble mantelpiece and slate hearth. Recesses to either side of the chimney breast, exposed wooden floorboards, tall moulded skirtings, simple moulded cornicing, radiator, inset swivel downlighting.
BEDROOM 2: (12' 7'' x 10' 10'') (3.83m x 3.30m)
double glazed sash window to the rear elevation, ornate cast iron fireplace with decorative tiled slips and slate hearth, recesses to either side of the chimney breast, moulded skirtings, radiator, ceiling light point.
BEDROOM 3: (13' 5'' x 10' 3'') (4.09m x 3.12m)
double glazed sash window enjoying a south westerly aspect over the rear garden, part canopied ceiling with light point, moulded skirtings, radiator, picture rail.
FAMILY BATHROOM/WC:
low level flush wc, pedestal wash hand basin with hot and cold water taps, panelled bath with hot and cold water taps and fully tiled surround with wall mounted shower and hand held shower attachments. Radiator, mosaic effect tiled flooring, obscure glazed window to the side elevation, inset ceiling downlights, extractor fan.
SECOND FLOOR
PART GALLERIED LANDING:
Velux window to the rear elevation with fitted blind, fitted cupboards and drawers at three quarter landing, ceiling light point, exposed wooden beam. Four-panelled doors with moulded architraves, opening to:
BEDROOM 4: (19' 0'' x 10' 9'' max into bay window) (5.79m x 3.27m)
canopied dormer window to the front elevation with sash window, ornate cast iron fireplace with slate hearth, exposed wooden beam, moulded skirtings, two ceiling light points, radiator, fitted shelving, eaves storage cupboard. Four-panelled door with moulded architraves, opening to:-
En-Suite Shower Room/WC: (10' 4'' x 5' 2'') (3.15m x 1.57m)
large Velux window to the rear elevation with fitted blind. Walk-in style shower with fully tiled surround, low level shower tray, wall mounted shower unit, handheld shower attachment and an overhead circular waterfall style shower. Wall mounted wash hand basin with splashback tiling and cupboard below. Low level dual flush wc with concealed cistern. Wood effect flooring, generous base level cabinets, two wall light points, inset ceiling downlights, heated towel rail/radiator, extractor fan.
BEDROOM 5: (10' 8'' x 6' 0'') (3.25m x 1.83m)
large Velux window to the front elevation with fitted blind, tall moulded skirtings, radiator, exposed beam, ceiling light point.
OUTSIDE
FRONT GARDEN:
designed for ease of maintenance and flint chipped with an array of mature shrubs securing a good amount of privacy to the drawing room. Bike store and bin store.
SOUTH WESTERLY FACING REAR GARDEN: (33' 0'' x 17' 6'' plus side return 20'8 x 6'0) (10.05m x 5.33m plus 6.30m x 1.83m)
a charming sunny rear garden exhibiting a plethora of colour with a vast array of flowering plants, mature shrubs including a productive fig tree, Agapanthus, climbing white rose, Acer, Jasmin and Lavender to name but a few. Immediately to the rear of the house and accessed internally via both the kitchen/breakfast room and dining room is a paved patio with ample space for garden furniture, potted plants and barbequing etc. Steps up to a level section of lawn with further sheltered sitting out area and garden shed. External wall light and outside tap. Children’s playhouse.
IMPORTANT REMARKS
VIEWING & FURTHER INFORMATION:
available exclusively through the sole agents, Richard Harding Estate Agents, tel: 0117 946 6690.
FIXTURES & FITTINGS:
only items mentioned in these particulars are included in the sale. Any other items are not included but may be available by separate arrangement.
TENURE:
it is understood that the property is Freehold with a perpetual yearly rent charge of £6.0s.0d p.a. This information should be checked with your legal adviser.
LOCAL AUTHORITY INFORMATION:
Bristol City Council. Council Tax Band: E
