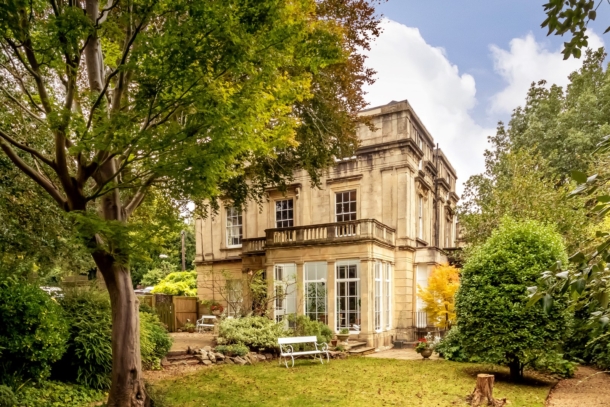Hartfield Avenue | Cotham
Sold
Set within an elegant grade II listed Italianate style detached building – a particularly impressive and large, 3/4 bedroom, 2 bath/shower room second floor apartment of circa 1,300 sq.ft., with private entrance, spacious reception hall and a well-proportioned dual aspect kitchen/dining room. No onward chain. An exceptionally light, bright and spacious second floor apartment with in total eight sash windows with secondary glazing (7’9”/2.37m high ceilings), LED dimmer lighting, and gas central heating throughout. Fabulous entertaining spaces, in the form of a large dual aspect kitchen/dining room (18’0” x 14’5”), together with a gracious drawing room (15’8” x 14’5”), which is again dual aspect. By virtue of its size and versatility the drawing room is at present utilised by our vendor clients as a double bedroom and the kitchen/dining room as the main reception room. The property benefits from CM residents parking and is set in a favourably central location within easy reach of Gloucester Road, Whiteladies Road and Cotham Hill, plus local employers of the Bristol Royal Infirmary, University and central commercial districts whilst Redland train station and Cotham School are a short walk away. Accommodation: reception hall, semi open-plan kitchen/dining room, drawing room/bedroom 1, bedroom 2 with en-suite shower room, two further bedrooms (3/4 in total), family bathroom. The complete package – a lateral apartment set within a gorgeous Italianate style detached building situated in an immensely desirable location and offering circa 1,300 sq.ft. of light filled accommodation. To be sold with no onward chain.
Property Features
- A large 3/4 bedroom apartment
- Grade II listed attractive building in sought after location
- Occupying the entire top floor (no common areas)
- Owner occupied finish
- No onward chain
ACCOMMODATION
APPROACH:
from the pavement, wrought iron pedestrian gate giving access to the external turning metal staircase with climbing wisteria. Open-fronted porch with impressive Bath stone surround. Solid wooden front door with glass panel and moulded architraves, opening to:-
RECEPTION HALL: 23' 4'' x 7' 7'' (7.11m x 2.31m)
generally rectangular central hallway providing access to all principal rooms with moulded skirtings and radiator. Wall mounted Vaillant gas fired combination boiler, loft access, wooden doors with moulded architraves, opening to:-
OPEN-PLAN KITCHEN/DINING/LIVING ROOM: 17' 11'' x 14' 6'' (5.46m x 4.42m)
dual aspect room with pleasant street scene views towards Hartfield Avenue via wood framed sash windows with secondary glazing panels with deep sills. Fully fitted kitchen with picture rail, eye level kitchen units with integrated Bosch microwave, extractor hood over, integrated 4 ring Bosch induction hob with matching Bosch electric oven below, splashback tiling above square edged wooden work surfaces, breakfast bar with seating space for three, undercounter washing machine and kitchen units, integrated Hotpoint dishwasher, integrated stainless steel sink with drainer and swan neck mixer tap, central island with matching work surface and undercounter units on both sides. Wood effect flooring throughout with large space for dining table/living area and radiator along the internal wall.
SITTING ROOM/BEDROOM 1: 15' 9'' x 14' 6'' (4.80m x 4.42m)
dual aspect principal reception room with multi-paned sash window with secondary glazing to the side elevation with smaller windows to either side and window seat. Additional recessed multi-paned sash window to the front elevation. Room enjoys a south by south westerly aspect and hence enjoys the evening sun as well as far reaching views. Moulded skirtings, picture rail, ceiling light point, two radiators.
BEDROOM 2: 14' 11'' x 13' 2'' (4.54m x 4.01m)
recessed multi-paned sash window with secondary glazing to the side elevation overlooking tree lined Hartfield Avenue. Moulded skirtings, radiator. Wooden door with moulded architraves, opening to:-
En-Suite Shower Room/WC:
with underfloor heating, corner shower cubicle with low level shower tray, fully tiled surround, wall mounted shower unit and handheld shower attachment. Low level dual flush wc. Pedestal wash hand basin with mixer tap. Obscure glazed sash window to the rear elevation, moulded skirtings, radiator, ceiling light point, partially tiled walls. Ceiling extractor fan, heated towel rail and medicine cabinet.
BEDROOM 3: 15' 1'' x 14' 9'' (4.59m x 4.49m)
recessed multi-paned sash window with secondary glazing to the side elevation with smaller windows to either side and window seat, enjoying far reaching views towards to the city centre. Moulded skirtings, radiator, ceiling light point.
BEDROOM 4: 10' 4'' x 7' 9'' (3.15m x 2.36m)
multi-paned sash window with secondary glazing to the side elevation with elevated views, fitted shelving, radiator, moulded skirtings, ceiling light point.
FAMILY BATHROOM/WC: 12' 0'' x 5' 2'' (3.65m x 1.57m)
P shaped bath with mixer tap, shower screen with towel rail and wall mounted shower unit with handheld shower attachment. Low level dual flush wc. Wash hand basin with mixer tap and splashback tiling. Skylight window, partially tiled walls, moulded skirtings, radiator, ceiling light point, central ceiling arch, wall mounted mirror and heated towel rail.
OUTSIDE
Communal paved area beside the external staircase. Steps descend to a lower ground floor level where there is a useful barrelled ceiling bike storage area.
IMPORTANT REMARKS
VIEWING AND FURTHER INFORMATION:
available exclusively through the sole agents, Richard Harding Estate Agents, tel: 0117 946 6690.
FIXTURES AND FITTINGS:
only items mentioned in these particulars are included in the sale. Any other items are not included but may be available by separate arrangement.
TENURE:
it is understood that the property is Leasehold for the remainder of a 999-year lease from 1 January 1987 and is subject to an annual ground rent of £40 and a perpetual yearly rent charge of £10. This information should be checked with your legal adviser.
SERVICE CHARGE:
it is understood that the monthly service charge is £100. This information should be checked by your legal adviser.
LOCAL AUTHORITY INFORMATION:
Bristol City Council. Council Tax Band: F



