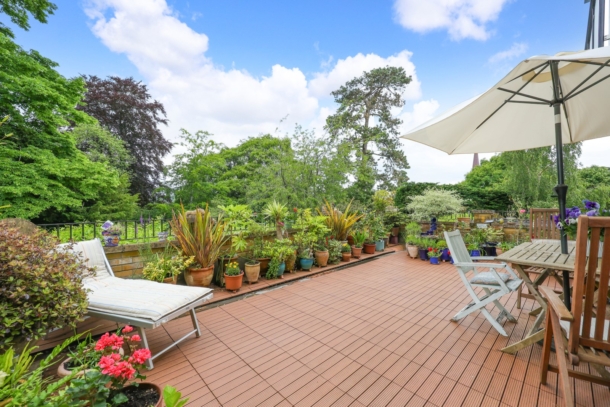Hazelwood Road | Sneyd Park
Sold
A rather exceptional 2 double bedroom purpose-built ground floor apartment with stunning 27’5 x 15’9 private terrace, open plan kitchen/dining/sitting room, garage plus visitors parking. Set in a quiet and peaceful location in Sneyd Park with a private and leafy out look to the rear. Accommodation: entrance hallway, kitchen/dining/sitting room, utility/lobby room, bedroom 1, bedroom 2 and family bathroom/wc. Outside: private westerly facing terrace, single garage, visitors parking plus lawned communal gardens. Double glazed windows. Immaculately presented throughout.
Property Features
- Exceptional ground floor purpose-built apartment
- Spacious & well-arranged accommodation
- 2 double bedrooms
- Open plan kitchen/dining sitting room
- Stunning 27ft private westerly facing terrace
- Single garage plus visitor parking
- Private & leafy outlook
- Peaceful Sneyd Park location
ACCOMMODATION
APPROACH:
from the pathway at the front of the property, proceed through the communal entrance door where the private entrance to the flat can be found on the right hand side.
ENTRANCE HALLWAY:
a welcoming entrance hallway with two ceiling light points, built-in cupboard housing electrical consumer unit, underfloor heating, doors radiate to open plan kitchen/dining sitting room, bedroom 1, bedroom 2 and family bathroom/wc.
KITCHEN: 10' 6'' x 6' 6'' (3.20m x 1.98m)
a shaker style kitchen comprising wall, base and drawer units with roll edges laminate worktop over, inset 1½ bowl stainless steel sink with mixer tap and drainer unit, tiled surround. Integrated appliances include electric oven with hob and extractor fan above, fridge, freezer, slimline dishwasher, washing machine, large pantry unit. Ceiling light point, engineered wood flooring, double glazed window overlooking the utility room and terraced garden. Wall opening to:-
SITTING/DINING ROOM: 20' 10'' x 18' 10'' (6.35m x 5.74m)
two large double windows overlooking the private rear terrace with woodland backdrop, ample space for sofas and dining furniture, engineered wood flooring with underfloor heating, TV and telephone points. Door leading to:-
LOBBY/UTILITY AREA:
useful space with room for tumble dryer, built-in shelving unit, double glazed sliding patio doors leading out onto the private rear terrace.
BEDROOM 1: 14' 8'' x 9' 7'' (4.47m x 2.92m)
double bedroom with ceiling light point, double glazed window overlooking the front elevation, wall mounted electric radiator, skirting boards, built-in wardrobes with a variety of hanging rails and storage shelving.
BEDROOM 2: 14' 8'' x 8' 8'' (4.47m x 2.64m)
double bedroom with ceiling light point, double glazed window overlooking the front elevation, wall mounted electric radiator, built-in wardrobe with sliding doors, hanging rails and shelving.
BATHROOM/WC:
a modern white bathroom suite comprising low level wc, pedestal wash handbasin, panelled bath with handheld shower over, separate shower cubicle with electric shower over, ceiling light point, extractor fan, large obscure glazed window to side elevation, tiled surrounds, built-in cupboard housing hot water cylinder, additional built-in storage cupboard (behind the wash hand basin mirror) with shaver socket and shelving, wall mounted chrome towel radiator, additional Dimplex wall heater, tile effect flooring.
OUTSIDE
COMMUNAL GARDENS:
well kept lawned gardens surround the complex with a mixture of mature plants, trees and shrubs.
REAR TEARRACE: 27' 5'' x 15' 9'' (8.35m x 4.80m)
enjoying a westerly aspect and the afternoon/evening sunshine, wood effect composite decking slabs, fully enclosed by dwarf brick wall boundaries with wrought iron railings above, a stunning leafy outlook beyond. A variety of large planters/pots which the sellers will be leaving (the smaller pots will be taken by the vendors).
GARAGE PARKING: 16' 5'' x 9' 3'' (5.00m x 2.82m)
located beneath the property, proceed down the driveway and the garage is located at the end of the block, labelled no.2 with up and over door, power and light.
IMPORTANT REMARKS
VIEWING & FURTHER INFORMATION:
available exclusively through the sole agents, Richard Harding Estate Agents, tel: 0117 946 6690.
FIXTURES & FITTINGS:
only items mentioned in these particulars are included in the sale. Any other items are not included but may be available by separate arrangement.
TENURE:
it is understood that the property is Leasehold for the remainder of a 999 year lease from 25 March 1969. This information should be checked with your legal adviser.
SERVICE CHARGE:
it is understood that the monthly service charge is £208 (inclusive of water rates). This information should be checked by your legal adviser.
LOCAL AUTHORITY INFORMATION:
Bristol City Council. Council Tax Band: C



