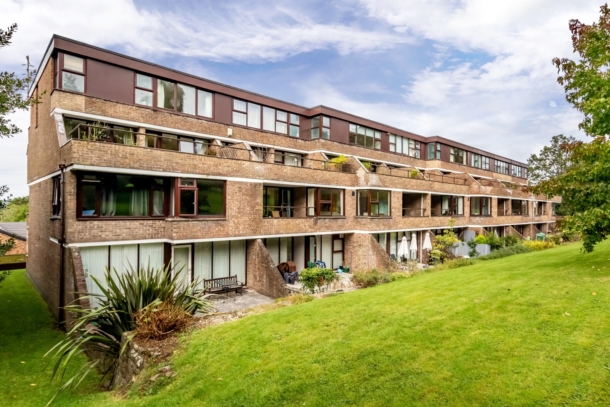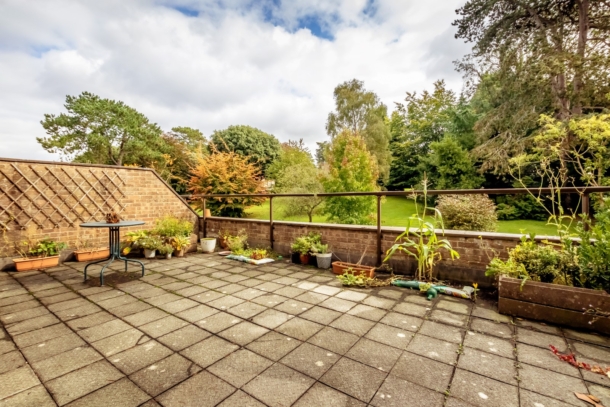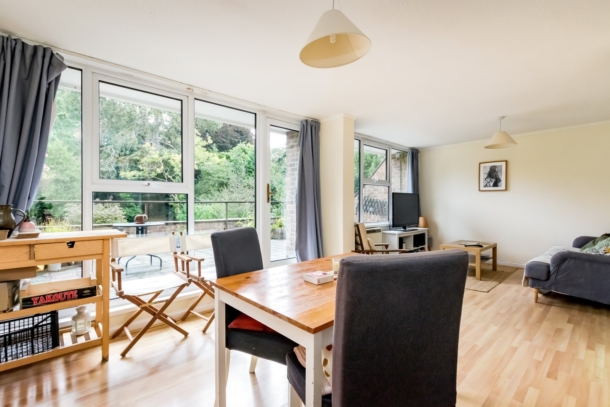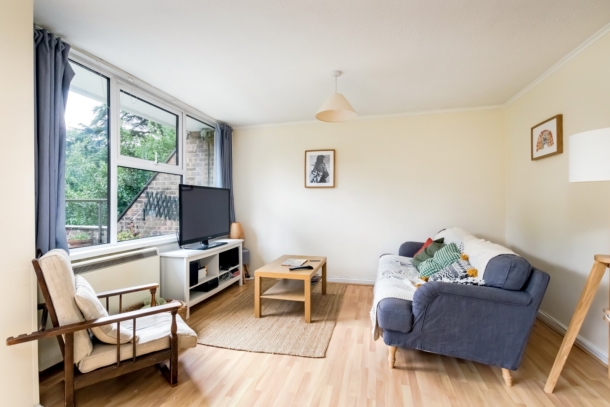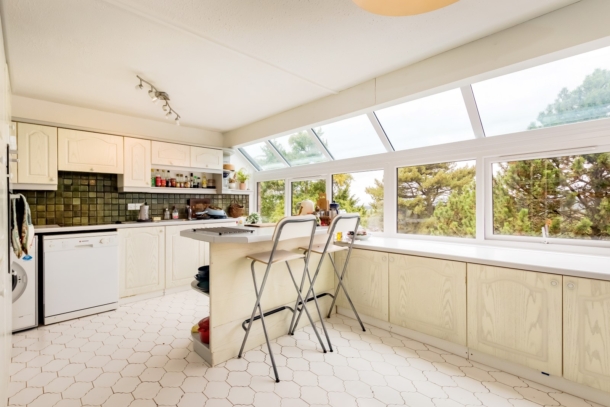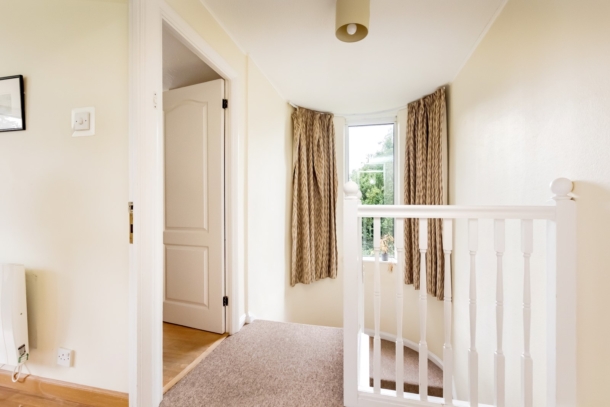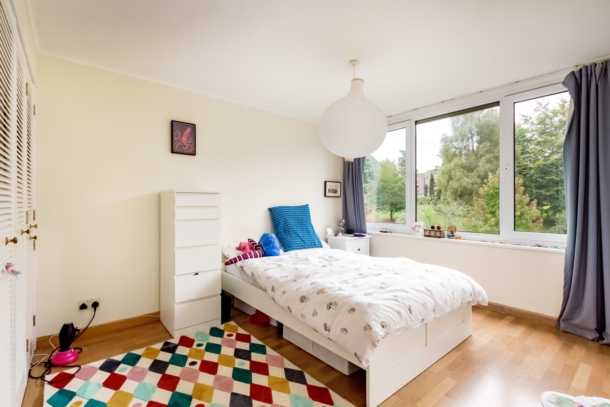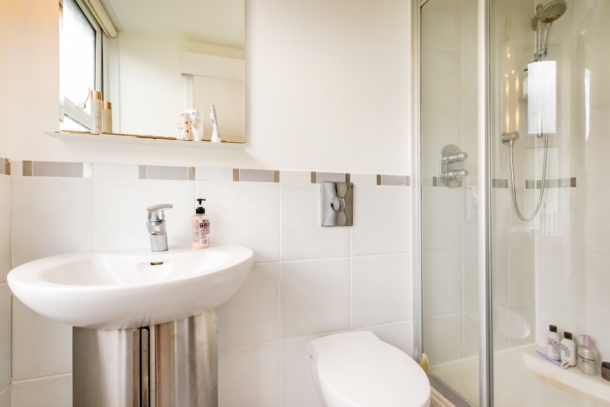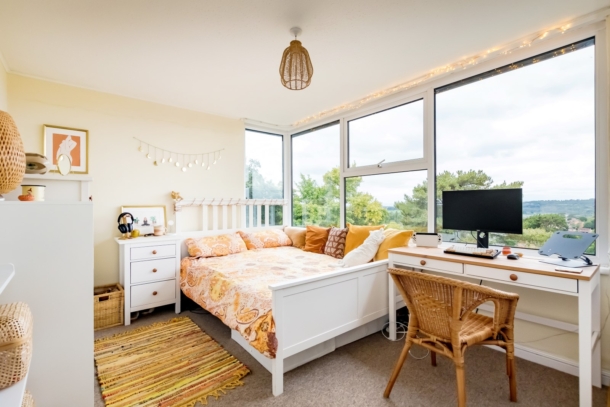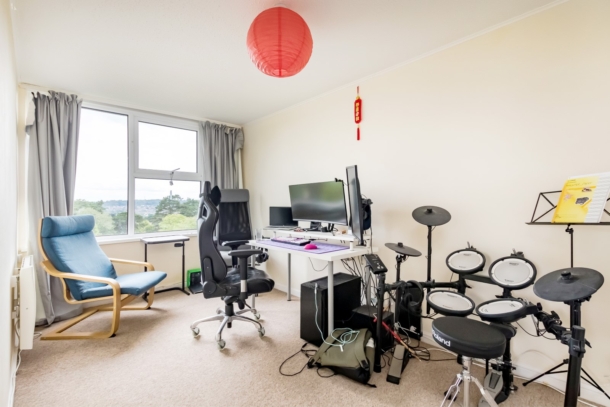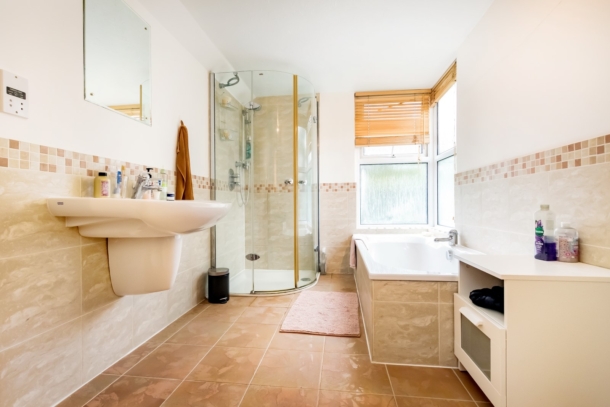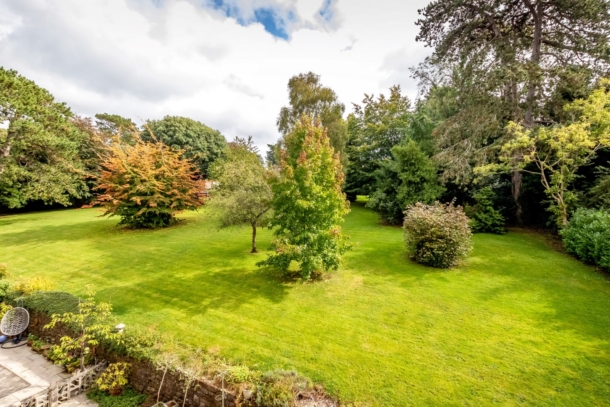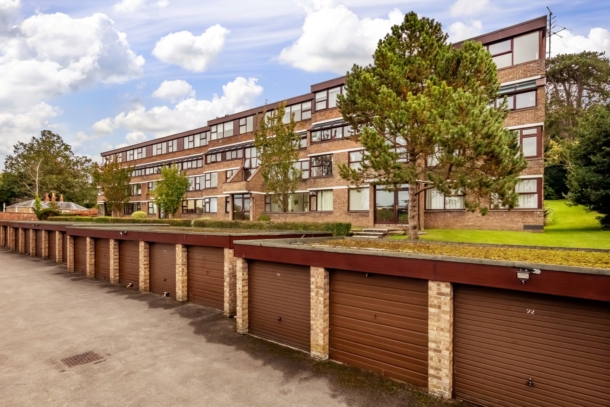Hazelwood Road | Sneyd Park
Sold STC
A spacious circa 1,248 sq. ft. 3 double bedroom, 2 bath/shower room, upper floor maisonette set with a well regarded purpose built development with private terrace, offering excellent communal facilities including swimming pool and sauna, as well as further benefitting from off street parking space and a single garage.
Situated in a leafy and peaceful setting within easy reach of Durdham Downs.
Lower Floor: entrance hallway, cloakroom/wc, sitting/dining room with access onto private terrace, kitchen/breakfast room.
Upper Floor: landing, bedroom 1 with en-suite shower room, bedroom 2, bedroom 3 and family bathroom/wc.
Outside: large terrace, lawned communal gardens and facilities including swimming pool and sauna. Single garage, off street parking space and visitor parking bays.
Property Features
- A spacious, circa 1,248 sq. ft., upper floor maisonette
- Set within a well-regarded purpose built development
- 3 double bedrooms (one with en-suite shower)
- Generous sitting/dining room (21'6 x 12'2)
- Amazing south-easterly facing terrace (21'10 x 14'4)
- Light filled kitchen/breakfast room (17'6 x 11'7)
- Lawned communal gardens
- Single garage and off street parking space
- Communal facilities including swimming pool & sauna
- No onward chain
ACCOMMODATION
APPROACH:
from the raised pathway proceed to the far end of the block up to the communal entrance marked 19-24. Communal hallway with stairs leading up onto second floor landing. The private entrance door to the flat can be found on the right hand side.
SECOND FLOOR
ENTRANCE HALLWAY:
ceiling light point, door entry intercom system, built-in storage cupboard, stairs lead to top floor landing. Doors lead to kitchen/breakfast room, sitting/dining room and cloakroom/wc.
CLOAKROOM/WC:
a white suite comprising of low level wc, wall mounted wash hand basin with tiled splashback, ceiling light point, extractor fan, tile effect flooring and moulded skirting boards.
SITTING/DINING ROOM: (21' 6'' x 12' 2'') (6.55m x 3.71m)
two ceiling light points, coving, space for sofas and dining room furniture, wood effect laminate flooring and electric night storage heater. An array of double glazed windows overlooking the private terrace and communal gardens beyond. Door giving access out onto:-
Terrace: (21' 10'' x 14' 4'') (6.65m x 4.37m)
an amazing south-easterly facing terrace mainly laid to paving with low brick boundary walls, outside power point and water tap.
KITCHEN/BREAKFAST ROOM: (17' 6'' x 11' 7'') (5.33m x 3.53m)
a light filled room with a matching range of wall, base and drawer units with roll edged laminate worktop over incorporating breakfast bar, integrated electric hob and double oven, space for dishwasher and washing machine, tiled surrounds, space for fridge/freezer, wall mounted electric radiator, large understairs storage cupboard, two ceiling light points, an array of double glazed windows with fantastic leafy outlook, tile effect flooring.
THIRD FLOOR
LANDING:
double glazed window to mid-way landing, allowing lots of natural light. Ceiling light point, moulded skirting boards. Doors radiate to bedroom 1, bedroom 2, bedroom 3 and family bathroom/wc.
BEDROOM 1: (14' 0'' x 11' 5'') (4.26m x 3.48m)
ceiling light point, large double glazed windows overlook the communal gardens, built-in wardrobes, electric radiator, skirting boards, wood effect laminate flooring, door leading to:-
En-Suite Shower Room/WC:
white suite comprising of low level wc, wash hand basin set on vanity unit, corner shower enclosure with electric shower over, tiled surrounds, wall mounted towel radiator, obscured double glazed window to rear elevation, tiled flooring.
BEDROOM 2: (13' 5'' x 9' 9'') (4.09m x 2.97m)
a double bedroom with ceiling light point, double glazed windows overlooking side and front elevations with exceptional view, built-in wardrobe, electric night storage heater, moulded skirting boards.
BEDROOM 3: (16' 1'' x 7' 10'') (4.90m x 2.39m)
a double bedroom with double glazed window overlooking front elevation, ceiling light point, wall mounted electric radiator, built-in wardrobes, moulded skirting boards.
BATHROOM/WC:
a four piece bathroom suite comprising low level wc, wall mounted wash hand basin, panelled bath and separate corner shower. Ceiling light point, tiled surrounds, obscured double glazed windows to side and rear elevation, built-in airing cupboard housing hot water cylinder with slatted shelving to one side, shaver socket, vertical wall mounted towel radiator, a mixture of tiled and wood effect flooring, moulded skirting boards.
OUTSIDE
SINGLE GARAGE: (17' 0'' x 8' 0'') (5.18m x 2.44m)
located in a block at the front of the property (it is the last garage located in the block next to the electricity substation); with up and over door, power and light.
PARKING:
a parking space is located next to the garage and is labelled ‘24’.
COMMUNAL GROUNDS & SWIMMING POOL:
there are communal lawned gardens located between the two apartment blocks for use and enjoyment of the residents of Goodeve Park. There is also an indoor heated swimming pool with changing rooms and sauna, again solely for use of the residents of Goodeve Park.
IMPORTANT REMARKS
VIEWING & FURTHER INFORMATION:
available exclusively through the sole agents, Richard Harding Estate Agents, tel: 0117 946 6690.
FIXTURES & FITTINGS:
only items mentioned in these particulars are included in the sale. Any other items are not included but may be available by separate arrangement.
TENURE:
it is understood that the property is Leasehold for the remainder of a 999 year lease from 1 January 1974, with a ground rent of £34 p.a. This information should be checked with your legal adviser.
SERVICE CHARGE:
it is understood that the annual service charge is £3,269.04. This information should be checked by your legal adviser.
LOCAL AUTHORITY INFORMATION:
Bristol City Council. Council Tax Band: C
