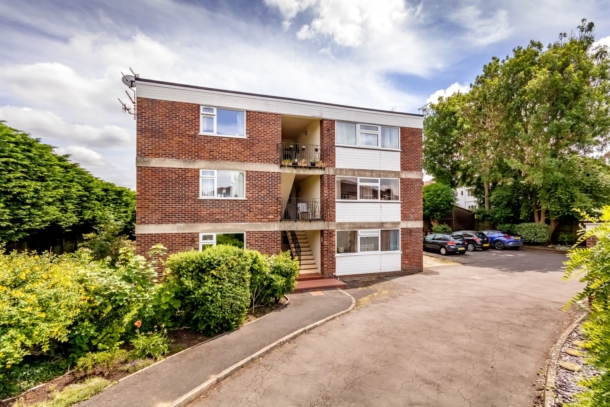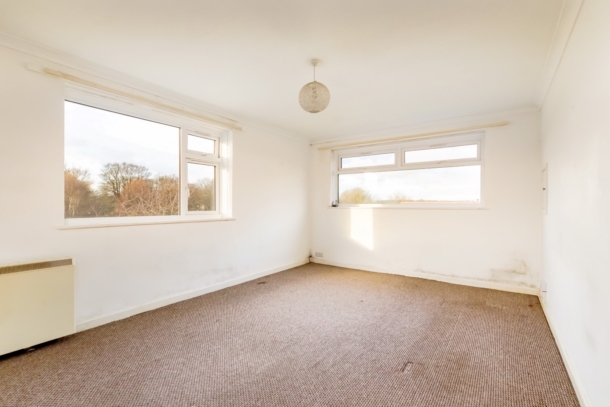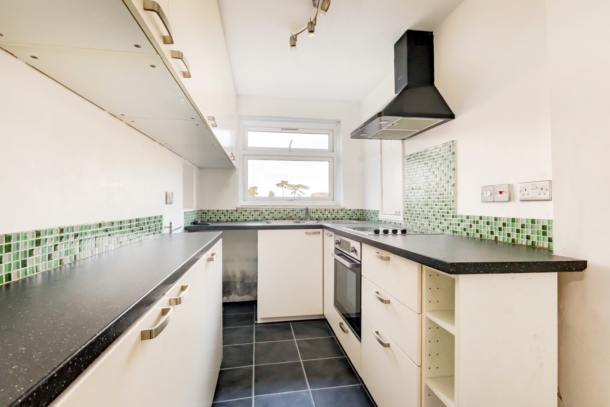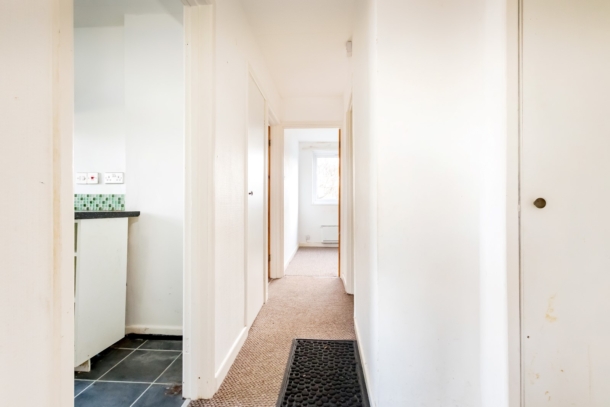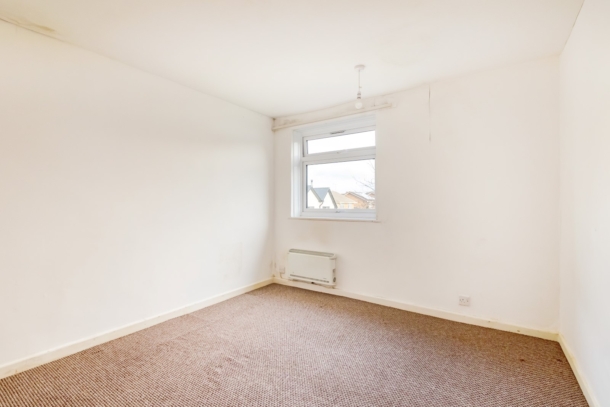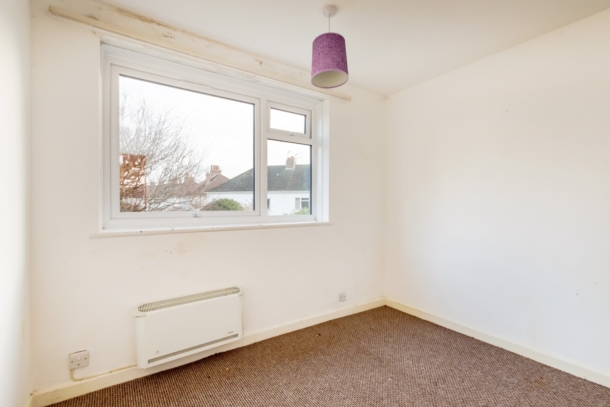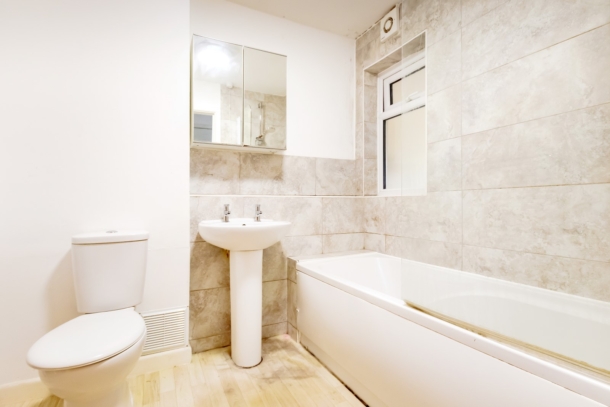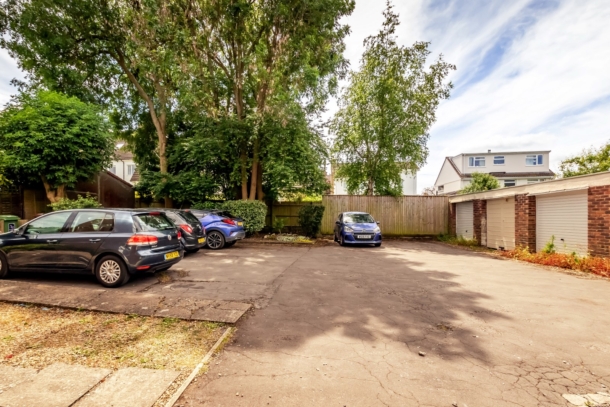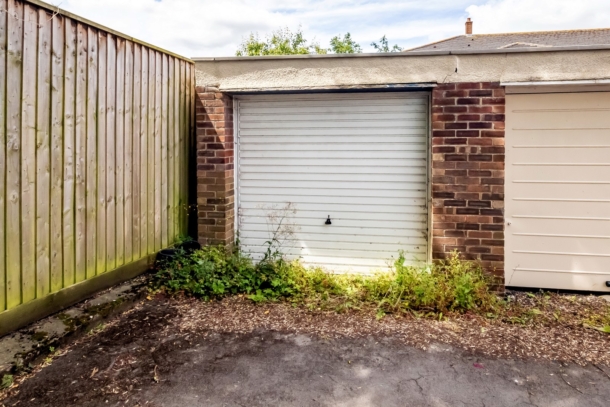Henleaze Road | Henleaze
Sold STC
A practical and well-arranged 2 double bedroom purpose built apartment situated in a prime location, just off Henleaze Road, and further benefitting from a single garage.
Situated in a peaceful spot tucked away within a level stroll of the excellent shops, cafes and bus connections of Henleaze Road. Old Quarry Park opposite.
Accommodation: entrance hallway, large 16'2 x 11'0 sitting room, separate kitchen, two double bedrooms and a modern fitted bathroom.
Single garage and 'first come, first served' parking.
Triple glazed windows (replaced in 2023).
New 'warm roof' fully replaced in June 2023.
An affordable and well located 2 double bedroom apartment offered with no onward chain.
Property Features
- A practical & well-arranged 2 double bedroom apartment + a garage!
- Triple glazed windows (replaced in 2023)
- Dual aspect sitting room & separate kitchen
- New insulated 'warm roof' replaced in June 2023
- Single garage providing storage or parking + additional first come, first served parking.
- Fabulous location, close to the shops and cafes of Henleaze Rd
- Offered with no onward chain making a prompt move possible
ACCOMMODATION
APPROACH:
via a central communal staircase up to the second floor landing, where you will find the private entrance to Flat 6 on the left hand side.
ENTRANCE HALLWAY:
doors leading off to sitting room, separate kitchen, 2 double bedrooms, and bathroom. Further door to airing cupboard, housing the hot water tank.
SITTING ROOM: (front) (16' 2'' x 11' 0'') (4.92m x 3.35m)
a generous sitting room with dual aspect triple glazed windows to front and side offering an elevated and leafy outlook over the surrounding area, high ceilings with ceiling coving, night storage heater.
KITCHEN: (10' 1'' x 6' 1'') (3.07m x 1.85m)
a modern fitted kitchen comprising base and eye level cream units with roll edged granite effect worktop over and inset 1 ½ bowl sink and drainer unit. Integrated electric oven, 4 ring hob and chimney hood. Further plumbing and appliance space for fridge/freezer and washing machine. Triple glazed window to side and useful recessed cupboard with built-in shelving.
BEDROOM 1: (11' 6'' x 10' 0'') (3.50m x 3.05m)
a double bedroom with double doors accessing a recessed wardrobe, wall mounted electric heater, triple glazed window to rear.
BEDROOM 2: (9' 6'' x 8' 4'') (2.89m x 2.54m)
a double bedroom with wall mounted electric heater and triple glazed window to rear.
BATHROOM/WC:
white suite comprising panelled bath with shower over and glass shower screen, low level wc, pedestal wash basin, triple glazed window to front, heated towel rail.
OUTSIDE
GARAGE: (16' 0'' x 8' 11'') (4.87m x 2.72m)
this property has the rare advantage of a single garage located at the far end of the rank of garages in front of the property.
IMPORTANT REMARKS
VIEWING & FURTHER INFORMATION:
available exclusively through the sole agents, Richard Harding Estate Agents, tel: 0117 946 6690.
FIXTURES & FITTINGS:
only items mentioned in these particulars are included in the sale. Any other items are not included but may be available by separate arrangement.
TENURE:
it is understood that the property is Leasehold for the remainder of a 999 year lease from 11 December 1967 with an annual ground rent of £12.12s.0d p.a. This information should be checked with your legal adviser.
SERVICE CHARGE:
it is understood that the monthly service charge is £60. This information should be checked by your legal adviser.
LOCAL AUTHORITY INFORMATION:
Bristol City Council. Council Tax Band: B
