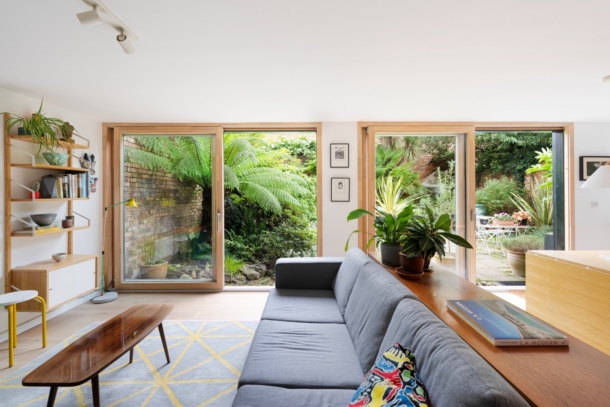High Kingsdown | Kingsdown
Sold STC
A bright, light filled and spacious 3 bedroom modern two-storey end of terrace family home, having stunning open-plan kitchen/dining/living room, well stocked walled garden and garage. To be sold with no onward chain. High Kingsdown was the recipient of many civic awards and was inspired by Scandinavian architecture. The houses are bright and practical with a modern open-plan layout. The property has been extensively modernised both internally and externally over the last 8 years. Ground Floor: entrance hall, cloakroom/wc, open-plan kitchen/dining/living room. First Floor: spacious landing, bedroom 1, bedroom 2, bedroom 3 and family bathroom/wc. Outside: south west facing low maintenance courtyard garden fully enclosed with useful side access gate and single garage (located in a block). An energy efficient home (EPC rating C) with double glazed windows and doors. Gas central heating via Vaillant combi boiler. Tucked away on the fringes of a pedestrianised development and centrally located with local shops, pubs and restaurants of Cotham Road South, Cotham Hill and St Michaels Hill nearby. Also within 100 metres of Kingsdown Sports Centre, excellent schools including Cotham Gardens Primary and Cotham Secondary School (within 0.5 miles) and also within walking distance of Park Street, Clifton Triangle and Bristol University. Route to the property: Travel up Horfield Road and Cotham Road South from the Bristol Royal Infirmary and turn left into Portland Street. Next to Kingsdown Sports Centre car park there is a walkway leading into the High Kingsdown development. The subject property can be found on the left hand side.
Property Features
- 'Scandi' style 3 bedroom house
- Practical & open layout
- Contemporary interior & stylishly presented
- Low maintenance south westerly facing garden
- EPC rating C
- Single garage (in a block)
- Pedestrianised development
- Highly convenient and central location
- To be sold with no onward chain
GROUND FLOOR
APPROACH:
via part glazed main front door leading into entrance hallway.
ENTRANCE HALLWAY:
ceiling light point, radiator, built in storage cupboard housing Vaillant combi boiler, skirting boards, engineered oak flooring, doors leading to open plan living/dining room. Door leading to cloakroom/wc.
CLOAKROOM/WC:
a white suite comprising of low level wc with concealed cistern, wall mounted wash hand basin with tiled splashback, ceiling light point, obscure double glazed window to the front elevation, radiator, skirting boards.
OPEN PLAN KITCHEN/DINING/LIVING ROOM: 22' 0'' x 15' 1'' (6.70m x 4.59m)
a fabulous and spacious light filled room with 2 sets of double glazed sliding doors overlooking the private rear garden, 2 ceiling light points, 2 radiators, engineered oak flooring, skirting boards, Virgin media point, ample space for both sofas and dining room table and chairs. Stairs ascend to first floor landing, wide opening to kitchen.
KITCHEN: 9' 3'' x 9' 1'' (2.82m x 2.77m)
a modern white kitchen comprising of base and drawer units with quartz worktop over, inset 1½ bowl stainless steel sink with mixer tap over and drainer unit to one side, integrated oven with 4 ring gas hob and extractor fan over, plumbing for washing machine, space for upright fridge/freezer, ceiling light point, inset ceiling downlighters, double glazed windows overlooking the rear elevation, tiled splashback.
FIRST FLOOR
LANDING:
ceiling light point, loft access hatch, radiator, skirting boards, doors leading to bedroom 1, bedroom 2, bedroom 3 and family shower room/wc.
BEDROOM 1: 15' 3'' x 9' 11'' (4.64m x 3.02m)
double bedroom, ceiling light point, double glazed windows overlooking the rear elevation, built in wardrobes with hanging rail and shelf above, radiator, skirting boards.
BEDROOM 2: 11' 6'' x 8' 7'' (3.50m x 2.61m)
double bedroom with double glazed windows overlooking the rear elevation, built in wardrobe with hanging rail and storage shelf above, radiator, ceiling light point, skirting boards.
BEDROOM 3: 8' 8'' x 7' 7'' (2.64m x 2.31m)
ceiling light point, double glazed windows overlooking the rear elevation, built in wardrobe with hanging rail and storage shelving above, radiator, skirting boards.
SHOWER ROOM/WC:
a white shower room suite comprising low level wc with concealed cistern, wall mounted wash hand basin with vanity storage beneath, double shower enclosure with waterfall shower and detachable hand held shower over, inset ceiling downlighters, extractor fan, high level double glazed window to the front.
OUTSIDE
REAR GARDEN:
level south westerly facing landscaped rear garden mainly laid to patio offering low maintenance space with mature flower borders containing a variety of shrubs, trees and plants. (The fern tree will be removed prior to completion by the vendors). Wooden shed, greenhouse, water tap. The garden is fully enclosed by brick wall boundaries.
GARAGE: 16' 2'' x 7' 10'' (4.92m x 2.39m)
located in a block which is the seventh garage from the left hand side with metal up and over door.
N.B. Please refer to the Land Registry document for exact location on the estate.
IMPORTANT REMARKS
VIEWING & FURTHER INFORMATIION:
available exclusively through the sole agents, Richard Harding Estate Agents, tel: 0117 946 6690.
FIXTURES & FITTINGS:
only items mentioned in these particulars are included in the sale. Any other items are not included but may be available by separate arrangement.
TENURE:
it is understood that the property is freehold. This information should be checked with your legal adviser.
LOCAL AUTHORITY INFORMATION:
Bristol City Council. Council Tax Band: D



