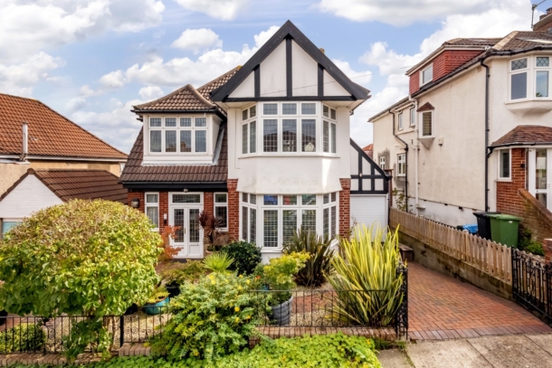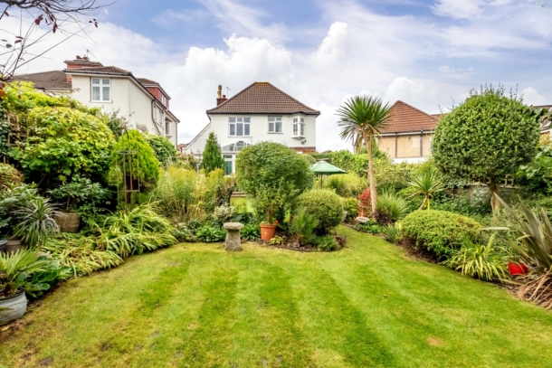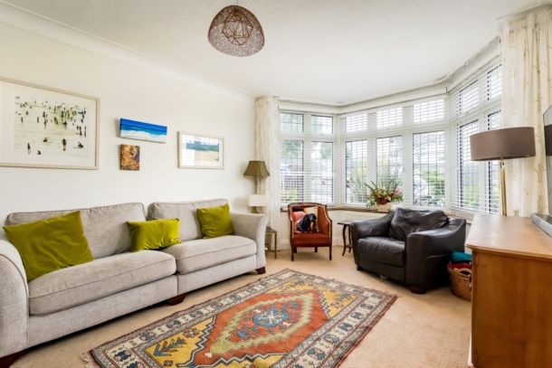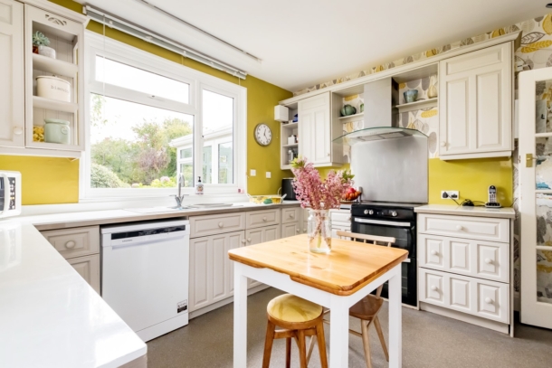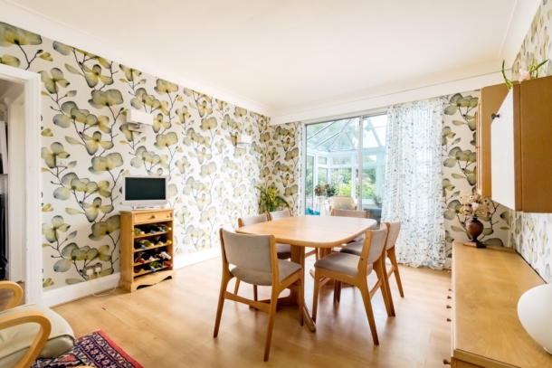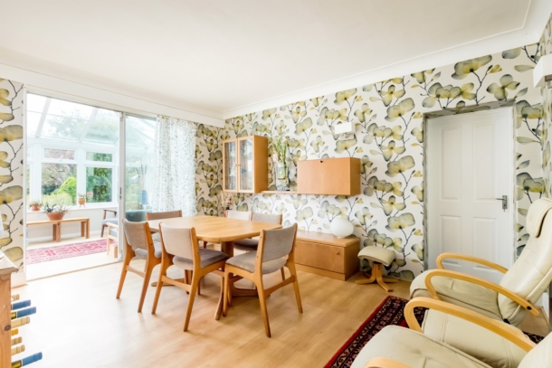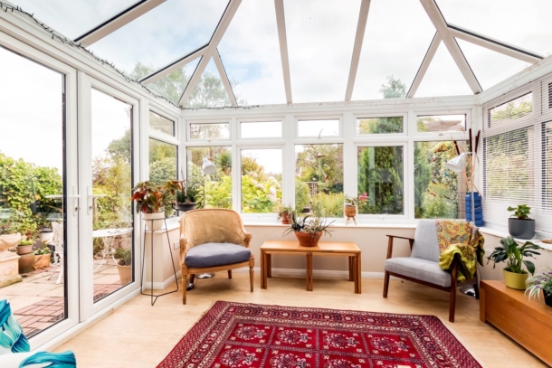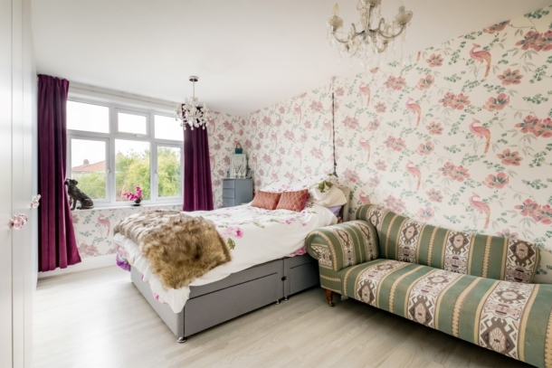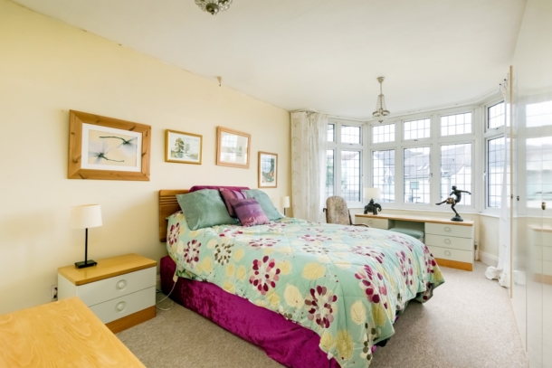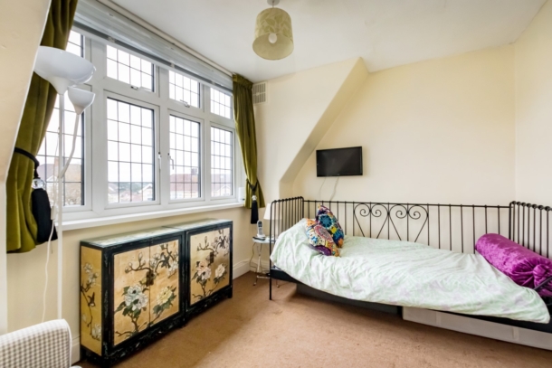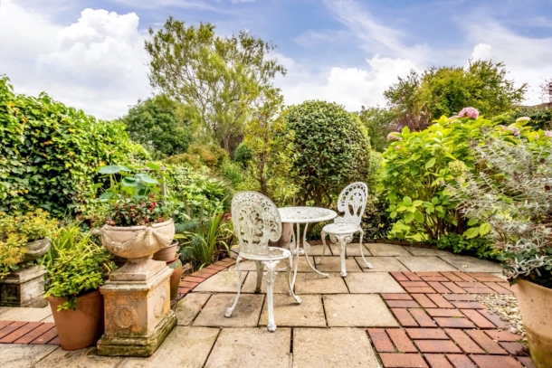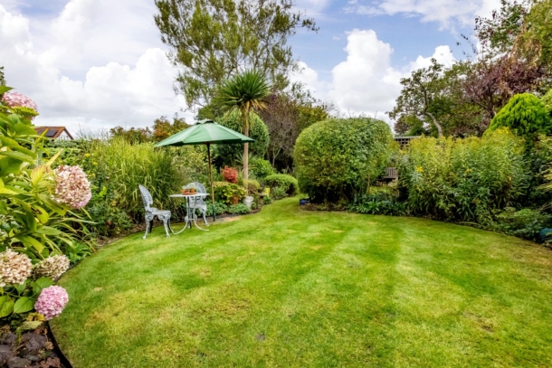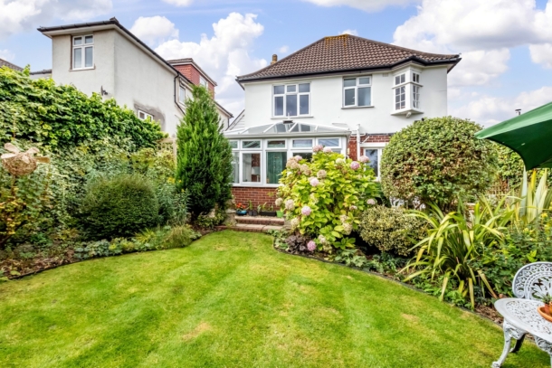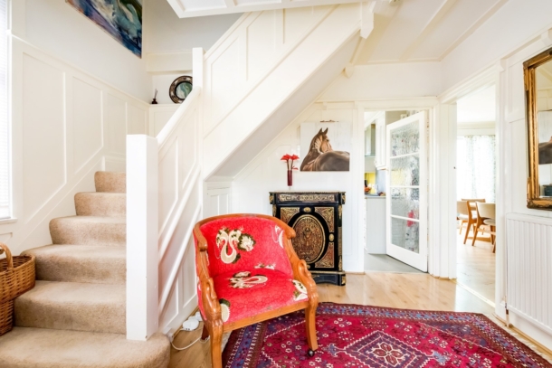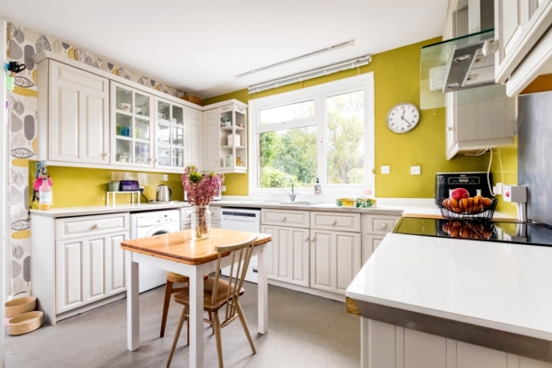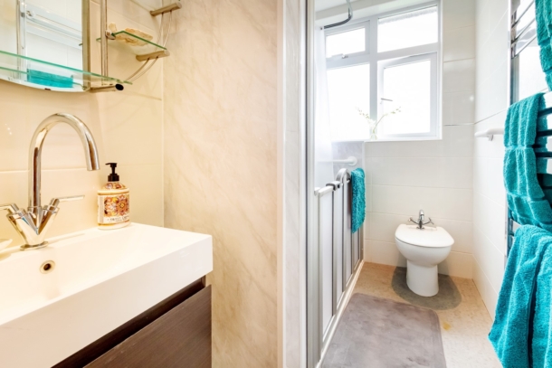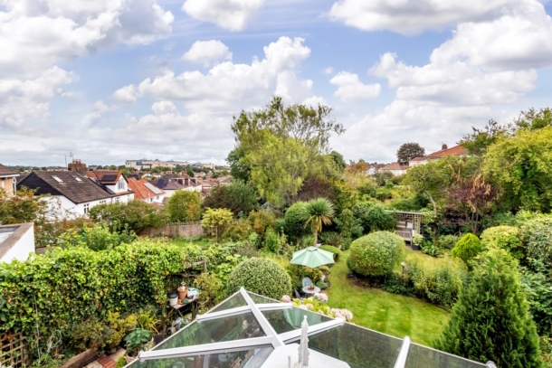Hill Burn | Henleaze
Sold STC
A most attractive and characterful 4-bedroom, 2/3 reception room 1930’s detached family home situated in a peaceful yet convenient location. Enjoying off road parking, a storage garage and a delightful 60ft x 35ft rear garden.
Located in the neighbourly area of Henleaze, with excellent amenities including local shops, cafes, restaurants and bus connections. The Orpheus Cinema and Waitrose supermarket are also nearby as is Henleaze Infant School (630 metres).
Well-arranged accommodation and good-sized rooms throughout including 2 separate reception rooms, with reception 2 flowing through to a lovely conservatory/garden room accessing the glorious private rear garden, a separate kitchen/breakfast room, utility room, storage garage and ground floor cloakroom/wc. To the first floor there are 4 bedrooms (3 doubles and 1 single), a shower room and separate wc as well as a generous loft storage space.
Offered with no onward chain making a prompt and convenient move possible.
Exceptional 60ft x 35ft rear garden with established planting, lawned sections, handy gated side access and an open and private feel.
A much-loved detached family home in the heart of Henleaze with a splendid garden and much more.
Property Features
- A most attractive 4 bedroom1930's detatched family home
- Wonderful good sized rear garden
- 2 separate spacious reception rooms plus conservatory
- Offered with no onward chain
- Off road parking and bicycle storage garage
- Peaceful Henleaze location
GROUND FLOOR
APPROACH:
via garden gate leading through a tastefully landscaped front garden with pathway heading towards the double doors providing the entrance into the porch.
ENTRANCE PORCH: 8' 4'' x 4' 3'' (2.54m x 1.29m)
tiled flooring, double glazed window to front and an original part glazed oak main front door into the entrance hallway.
ENTRANCE HALLWAY: 12' 1'' x 10' 8'' (3.68m x 3.25m)
a lovely wide welcoming entrance hallway with original staircase rising to first floor landing with understairs storage cupboard, high ceilings with original ceiling panelling, wall mounted thermostat control for central heating, door entry intercom, wood laminated flooring, radiator. Doors off to the sitting room, dining room/reception 2 and kitchen/breakfast room. Further door accesses a ground floor cloakroom/wc.
SITTING ROOM: 18' 0'' x 11' 8'' (5.48m x 3.55m)
a light and airy bay fronted sitting room with ceiling coving, feature fireplace, radiator and wide bay to front comprising double glazed windows, overlooking the front garden.
RECEPTION 2/DINING ROOM: 14' 10'' x 11' 8'' (4.52m x 3.55m)
a good sized second reception room, currently used as a dining room with ceiling coving, radiator, sliding aluminium patio doors accessing a good-sized conservatory, overlooking the rear garden. Further door to side accesses the utility room.
CONSERVATORY/GARDEN ROOM: 11' 3'' x 10' 0'' (3.43m x 3.05m)
UTILITY ROOM: 10' 4'' x 6' 11'' (3.15m x 2.11m)
a good-sized utility space with built in base and eye level cupboards and drawers with worktop over and inset sink and drainer unit, space for washing machine and tumble dryer, door to front accesses a slim storage garage.
STORAGE GARAGE: 8' 0'' x 4' 1'' (2.44m x 1.24m)
accessed via the driveway from a roller shutter electric door or internally from the utility room. This space is perfect for bicycle storage etc.
KITCHEN/BREAKFAST ROOM: 12' 0'' x 10' 11'' (3.65m x 3.32m)
a fitted kitchen comprising base and eye level painted units with modern square edged worktop over with inset 1½ bowl sink and drainer unit. Appliance spaces for an oven, fridge/freezer, washing machine and dishwasher. Large picture double glazed window to rear, offering a pleasant outlook over the rear garden.
Radiator. Part glazed door to side accessing a pathway leading between the front and rear gardens.
CLOACKROOM/WC:
low level wc, wash basin with storage cabinet beneath and tiled splashback, double glazed window to front and a radiator.
FIRST FLOOR
LANDING:
doors off to all 4 bedrooms, shower room and separate wc, loft hatch provides access to a loft storage space.
BEDROOM 1: 18' 0'' x 11' 7'' (5.48m x 3.53m)
large double bedroom with wide bay to front comprising double glazed windows, corner storage cupboard and a radiator.
BEDROOM 2: 14' 9'' x 11' 7'' (4.49m x 3.53m)
a double bedroom with built in wardrobes, radiator and double-glazed windows to rear offering a wonderful open outlook over rear and neighbouring gardens.
BEDROOM 3: 12' 2'' x 8' 10'' (3.71m x 2.69m)
a double bedroom with wide dormer window to front with double glazed windows, recessed wardrobe and a radiator.
BEDROOM 4/STUDY: 8' 7'' x 6' 6'' (2.61m x 1.98m)
a perfect home office with attractive original oriel window to rear, corner Airing Cupboard housing lagged hot water tank.
SHOWER ROOM:
a walk-in shower area which has been adapted from a bathroom previously, a bidet, wash hand basin with storage beneath, heated towel rail and double glazed window to rear.
SEPERATE WC:
low level wc and double-glazed window to side.
OUTSIDE
FRONT GARDEN & OFF-ROAD PARKING:
there is a tastefully landscaped front garden mainly laid to block paving and stone chippings with low level boundary wall with wrought iron railings over and gated driveway providing off road parking for one car. There is handy gated side access through to: -
REAR GARDEN: 60' 0'' x 35' 0'' (18.27m x 10.66m)
a beautiful rear garden mainly laid to lawn with deep flower borders containing a rich variety of shrubs and trees. There is a paved seating area closest to the property, outside tap, garden shed, handy side access through to the front garden/driveway and the property backs onto other neighbours gardens, giving the garden an open feel and a sense of privacy.
IMPORTANT REMARKS
VIEWING AND FURTHER INFORMATION:
available exclusively through the sole agents, Richard Harding Estate Agents, tel: 0117 946 6690.
FIXTURES AND FITTINGS:
only items mentioned in these particulars are included in the sale. Any other items are not included but may be available by separate arrangement.
TENURE:
it is understood that the property does not have a registered title as it has been owned for 60 years. This information should be checked with your legal adviser.
LOCAL AUTHORITY INFORMATION:
Bristol City Council. Council Tax Band: F
