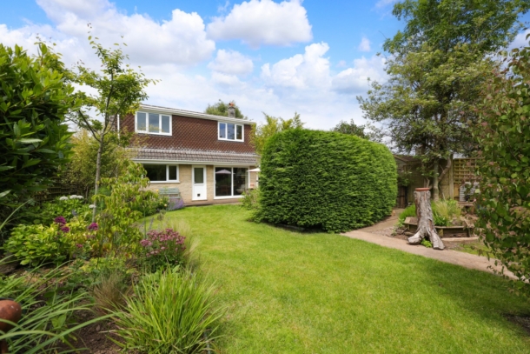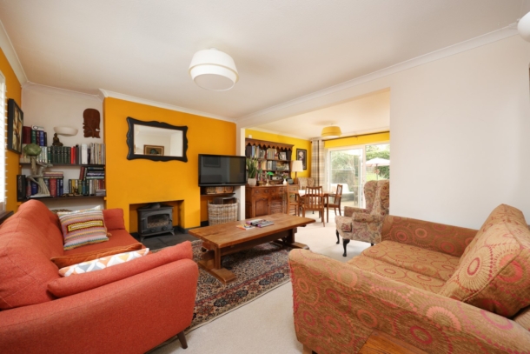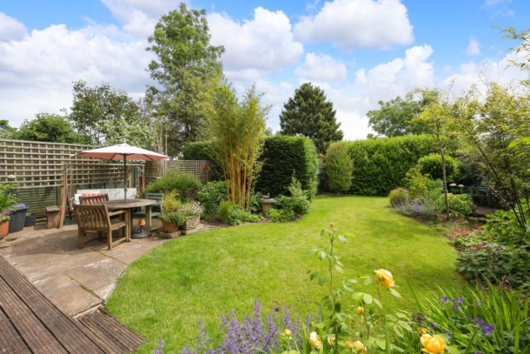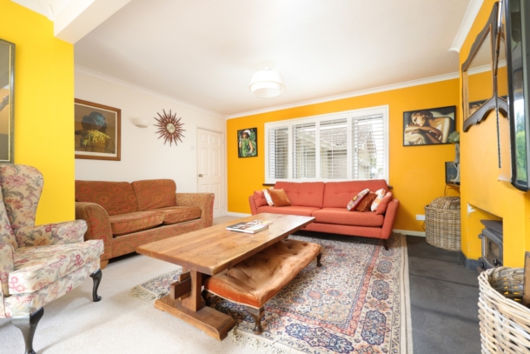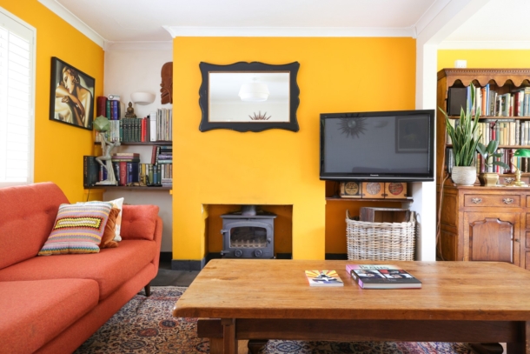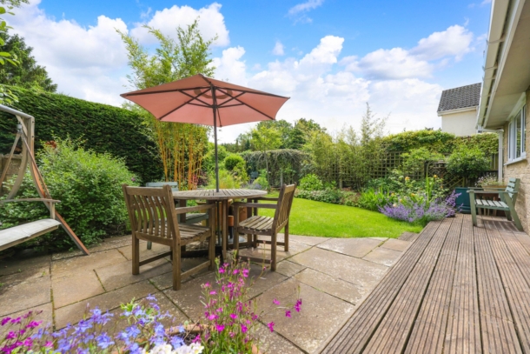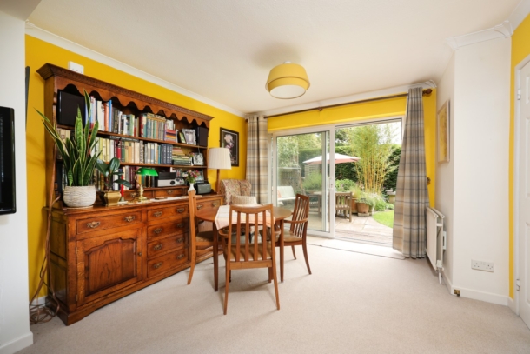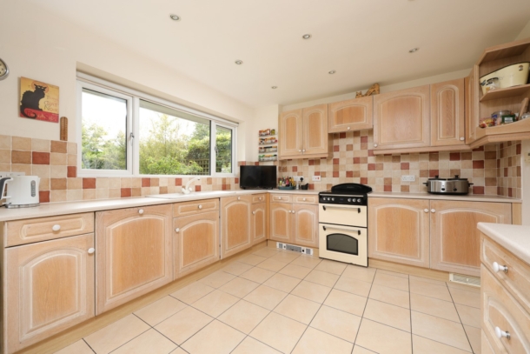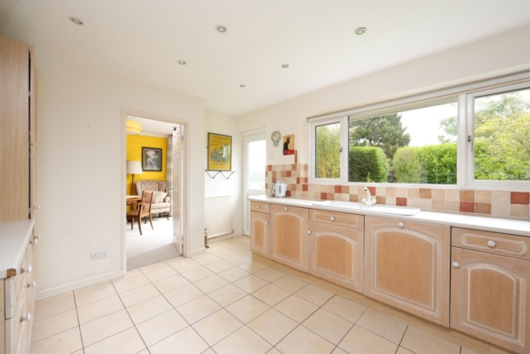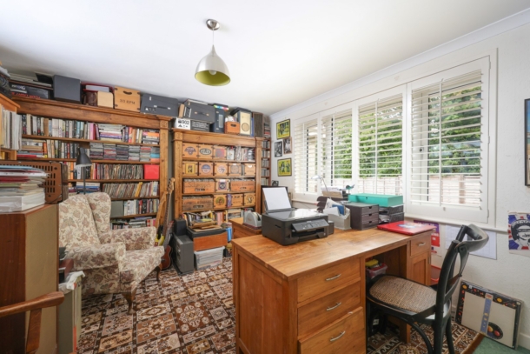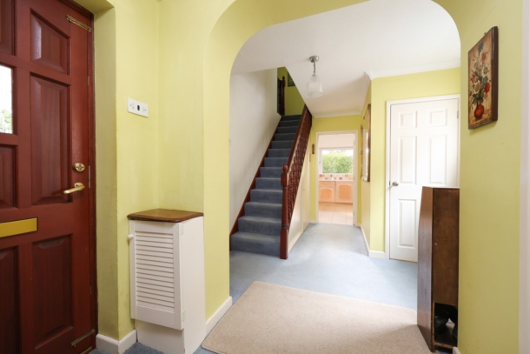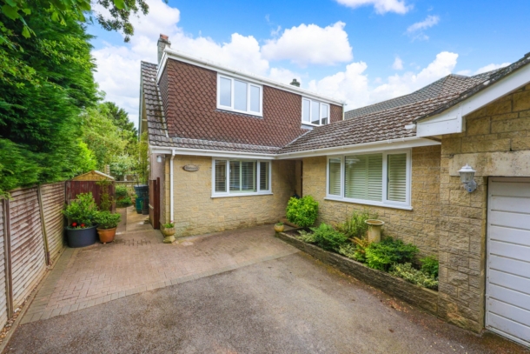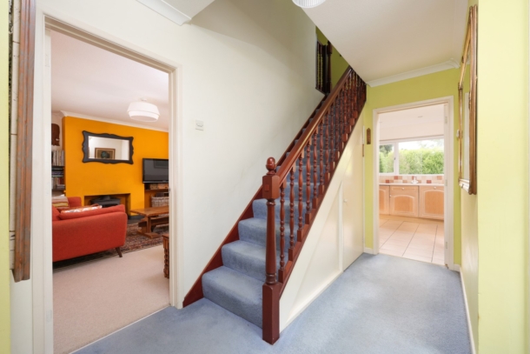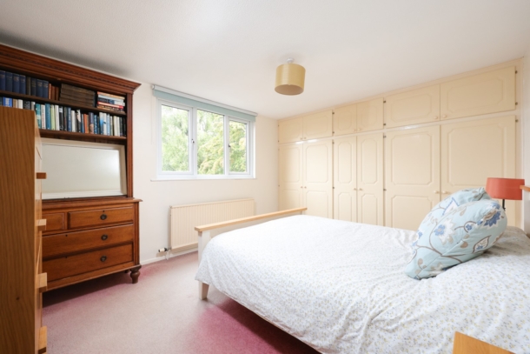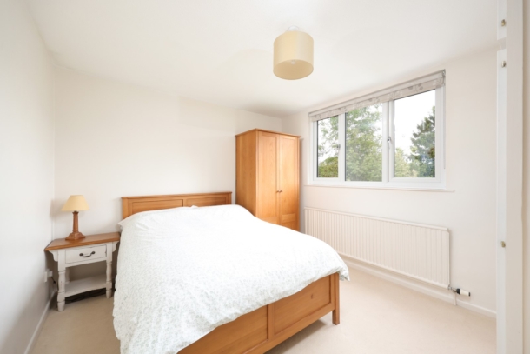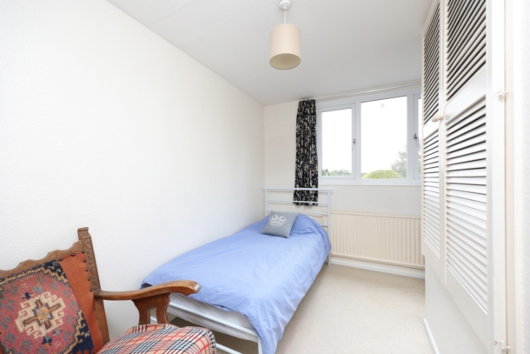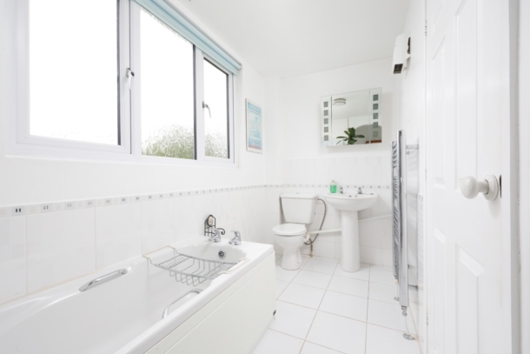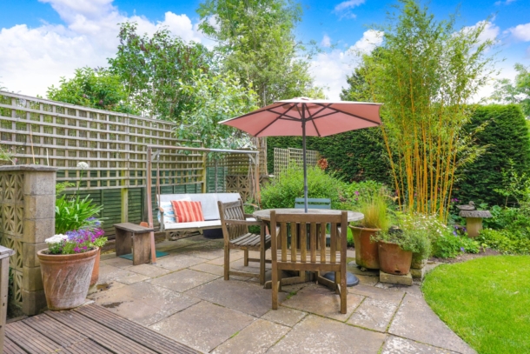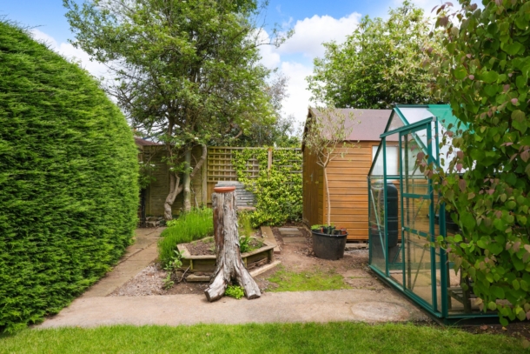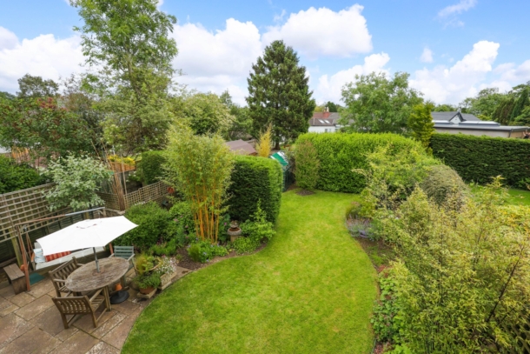Hill Drive | Failand
For Sale
A practical and well-arranged 3/4 bedroom, 2 storey detached family home situated at the top of a peaceful and well-regarded cul-de-sac in the heart of Failand. Enjoying a gorgeous south-easterly facing level garden, ample off street parking and a double garage.
Wonderful location close to the Ashton Court Estate, with delightful walks and mountain bike trails. Clifton Suspension Bridge, with access to Clifton Village and all central parts of Bristol is within just 2.5 miles.
Light and airy accommodation arranged over two floors, including a good sized through lounge/dining room, separate kitchen/breakfast room – both of which access the sunny rear garden, reception 2/bedroom 4, ground floor cloakroom/wc and a double garage.
First Floor: landing, three bedrooms (2 doubles and a single), family bathroom/wc and an airing cupboard.
Driveway parking for at least two cars and good sized double garage with loft storage space.
Incredibly private and peaceful south-easterly facing level rear garden, which has been tastefully landscaped and planted, including lawned section, seating areas, useful garden sheds and a greenhouse.
A calm and welcoming property in a great location.
Property Features
- A practical and well-arranged detached family home
- 3 bedrooms (2 doubles and a single)
- Good sized through lounge/dining room
- Second reception room/bedroom 4
- Separate kitchen/breakfast room
- Light and airy accommodation arranged over two floors
- Driveway parking for at least two cars
- Good sized double garage with loft storage space
- Incredibly private and peaceful south-easterly level rear garden
- A calm and welcoming property in a great location
GROUND FLOOR
APPROACH:
via pillars and tarmacked driveway providing off street parking for at least two vehicles, the driveway passes a double garage with recess beside with space for a storage shed and bin/recycling. Approaching the property there is a flower border, useful gated side access through to the rear garden, and a covered entrance with the main front door that opens into:-
ENTRANCE HALLWAY:
a spacious and welcoming entrance with staircase rising to first floor landing, double glazed window to side providing plenty of natural light, useful recessed cloaks/storage cupboard, further understairs storage cupboard and door off to the lounge/dining room, kitchen/breakfast room, cloakroom/wc and reception 2.
LOUNGE/DINING ROOM: (21' 11'' x 16' 3'') (6.68m x 4.95m)
a generous through lounge/dining room with double glazed windows to the front elevation with built-in plantation style shutters, feature fireplace with wood burning stove, built-in shelving to chimney recesses, ample space dining furniture, double glazed sliding patio doors leading out onto the sunny, south-easterly facing rear garden. Radiator, ceiling coving, door providing sociable connection through to the:-
KITCHEN/BREAKFAST ROOM: (12' 11'' x 10' 9'') (3.93m x 3.27m)
built-in pine kitchen with base and eye level units, roll edged worktop, inset 1½ bowl sink and drainer unit. Integrated dishwasher, washing machine and fridge/freezer. Space for cooker with extractor hood over. Tiled floor, part tiled walls, inset spotlights, double glazed window to the rear elevation offering a lovely outlook over the rear garden. Door leads out onto the rear garden. Further door opens back out to the entrance hallway.
RECEPTION ROOM 2: (13' 2'' x 11' 7'') (4.01m x 3.53m)
currently used as a home office, but would work incredibly well as a playroom, music room or bedroom. Double glazed windows overlooking the driveway to front of the property, high level window to side. Ceiling coving and electric panel heater.
CLOAKROOM/WC:
low level wc, wash handbasin, radiator, double glazed window to side elevation.
FIRST FLOOR
LANDING:
doors off to the three bedrooms, family bathroom and a large recessed airing cupboard housing the Worcester gas central heating boiler and with built-in slatted shelving.
BEDROOM 1: (15' 2'' x 11' 1'') (4.62m x 3.38m)
double bedroom with built-in wardrobes, radiator, double glazed window providing an open outlook down Hill Drive
BEDROOM 2: (11' 9'' x 10' 1'') (3.58m x 3.07m)
double bedroom with double glazed windows to rear elevation offering a lovely outlook over rear and neighbouring gardens. Radiator and built-in wardrobe.
BEDROOM 3: (11' 1'' x 9' 6'') (3.38m x 2.89m)
single bedroom with double glazed windows to front elevation, and high level double doors accessing a large recessed storage cupboard.
BATHROOM/WC:
white suite comprising panelled bath, low level wc, pedestal wash basin, shower enclosure, part tiled walls, heated towel rail, double glazed window to rear.
OUTSIDE
REAR GARDEN: (50' 0'' x 40' 0'') (15.23m x 12.18m)
a glorious level south-easterly facing garden mainly laid to lawn with wonderful deep flower borders containing a rich variety of plant life. To the bottom of the garden there is a practical space, cleverly screened by a Conifer, where there is a greenhouse and Dutch barn shed. Closest to the property there is a paved seating area enjoying much of the day's sunshine, which leads through to a wide access pathway providing gated access through to the driveway. There is also a modern garden shed.
PARKING & GARAGE: (15' 11'' x 15' 6'') (4.85m x 4.72m)
a generous double garage with pitched roof, partially boarded loft space with access ladder, power, light and up and over door.
IMPORTANT REMARKS
VIEWING & FURTHER INFORMATION:
available exclusively through the sole agents, Richard Harding Estate Agents, tel: 0117 946 6690.
FIXTURES & FITTINGS:
only items mentioned in these particulars are included in the sale. Any other items are not included but may be available by separate arrangement.
TENURE:
it is understood that the property is Freehold. This information should be checked with your legal adviser.
LOCAL AUTHORITY INFORMATION:
North Somerset Council. Council Tax Band: E
