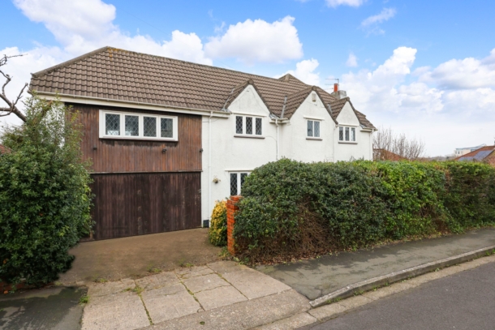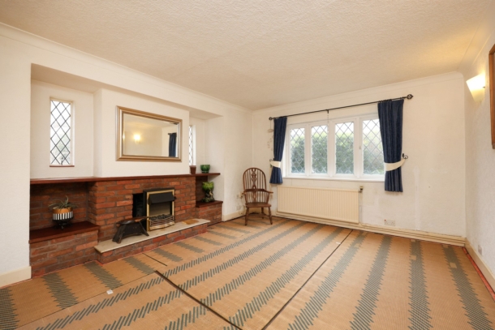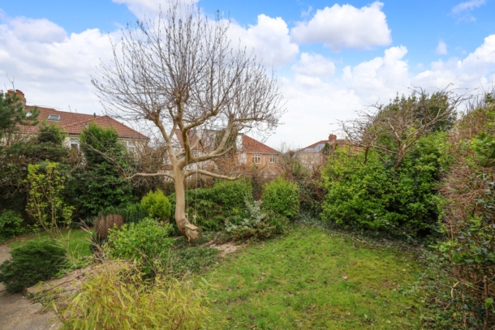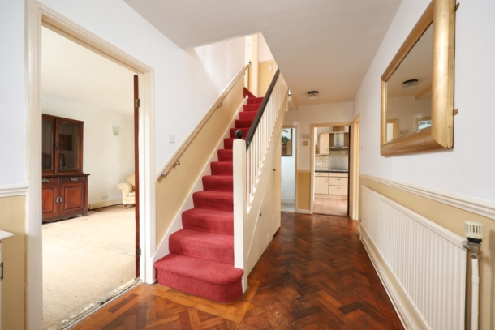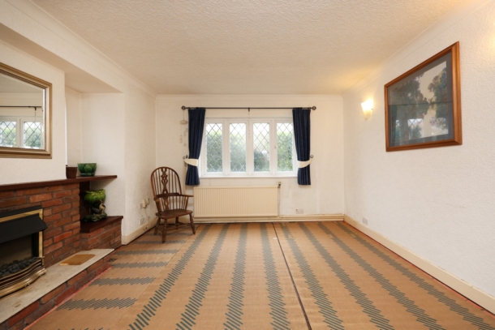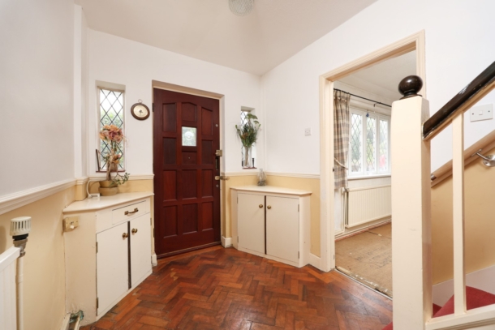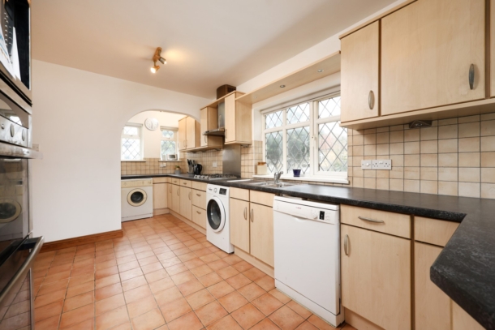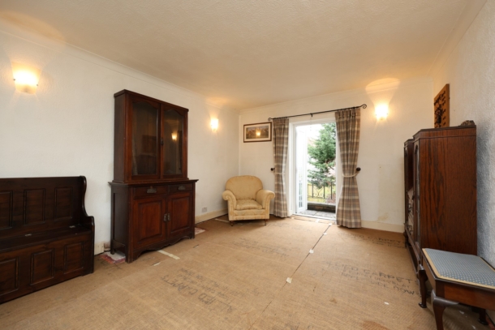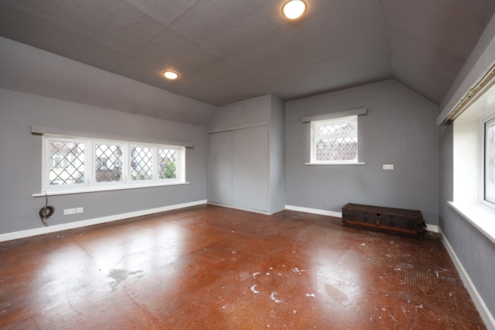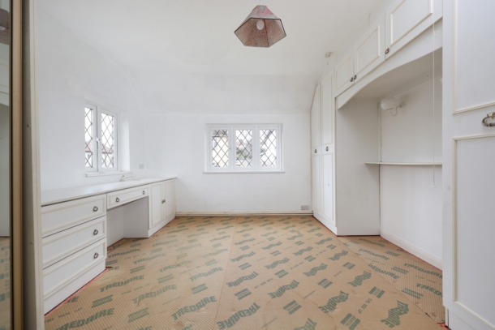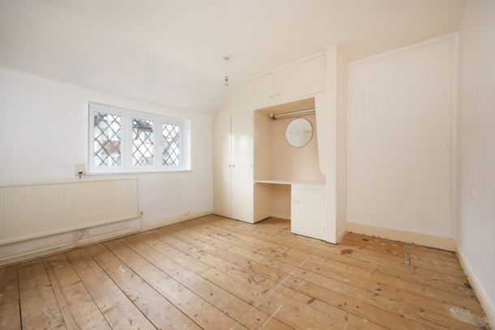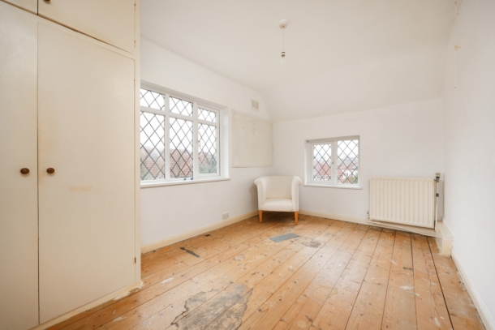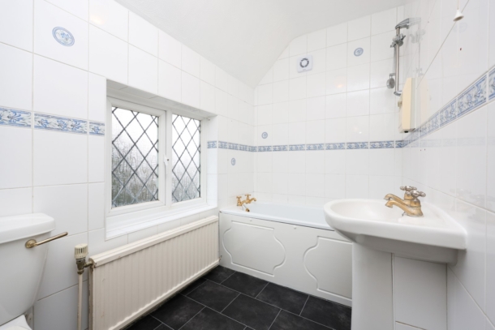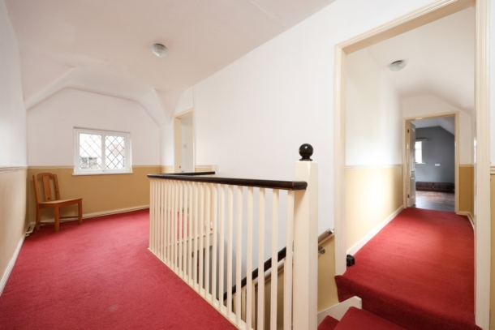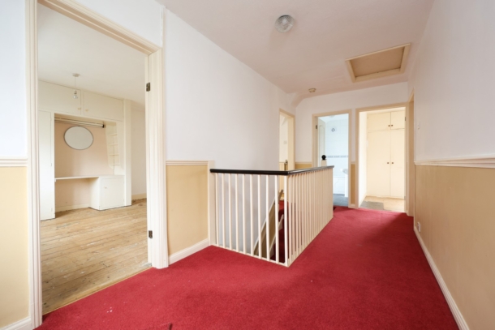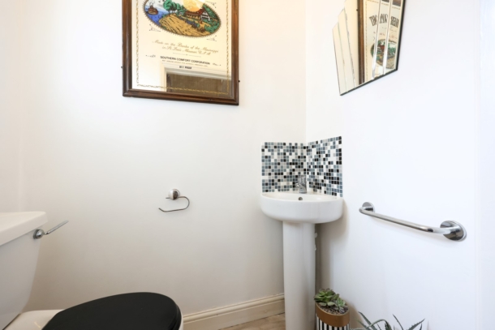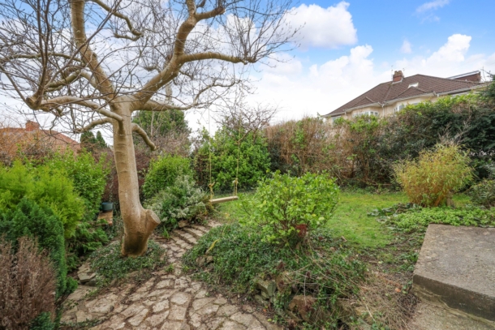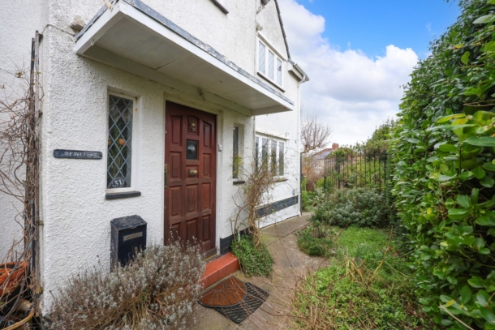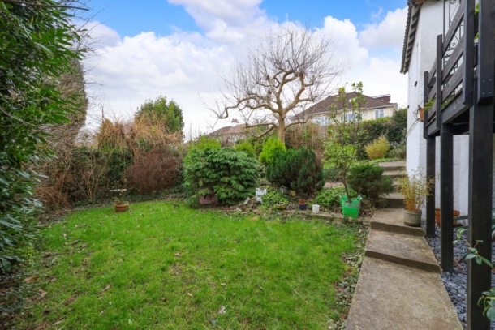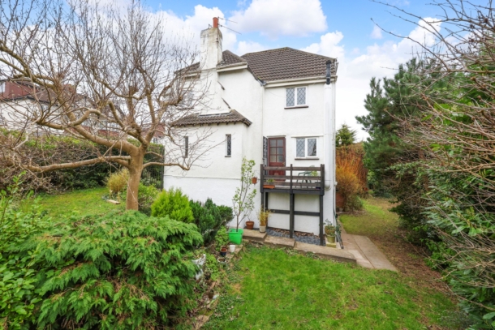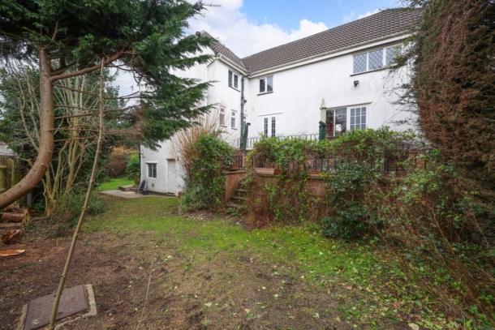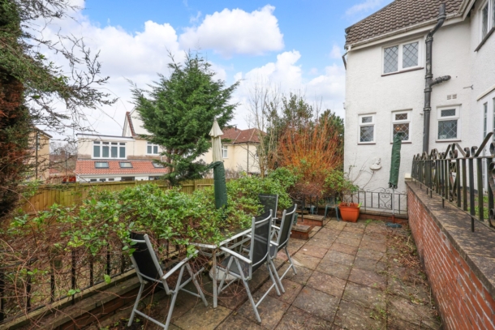Hill Grove | Henleaze
Sold STC
A spacious (over 2000 ft2) and well located 4 double bedroom, 2 reception room detached family residence situated in a peaceful and well-regarded road in Henleaze, further benefiting from off road parking, a double garage and gardens wrapping round the rear and side of the building.
Offering a blank canvas for one seeking to update and improve this good-sized family home.
Located in the neighbourly area of Henleaze, with excellent amenities including local shops, cafes, restaurants and bus connections. The Orpheus Cinema and Waitrose supermarket are also nearby, as is Henleaze Infant School (738 metres).
Offered with no onward chain making a prompt and stress-free move possible.
Outside: good size garden at the rear of the property and wrapping round to a terraced side garden with access to an under-croft storage space, as well as front garden and off-road parking.
Sold for the first time in over 30 years, this detached home offers an exciting opportunity to renovate and create your perfect home.
Property Features
- Spacious 4 double bedroom detached family home
- Well arranged accommodation (over 2000 sq ft)
- Two good sized reception rooms
- Off road parking, plus double garage
- Extensive wrap around gardens
- Highly regarded road in Henleaze
- Friendly neighbourhood close to local amenities
- Close to Henleaze Infants School (738m)
- Sold with no onward chain
- Offers exciting opportunity to make one's own
Ground Floor
APPROACH:
via a driveway providing off road parking with a path peeling off in front of the house to the central covered entrance and main front door to the property.
ENTRANCE HALLWAY: 17' 0'' x 7' 0'' (5.18m x 2.13m)
a welcoming central entrance hallway with staircase rising to first floor landing with useful understairs storage cupboards, corner and low-level meter cupboards, an original parquet herringbone flooring and doors leading off to two good sized reception rooms, kitchen and ground floor/wc. Telephone point, radiator and dado rail.
SITTING ROOM: 14' 9'' x 14' 0'' (4.49m x 4.26m)
ceiling coving, double glazed windows to front, feature brick fireplace with alcoves either side with original leaded windows over, radiator, tv point, BT Openreach point and cable tv point.
RECEPTION 2: 14' 11'' x 11' 11'' (4.54m x 3.63m)
a second good size reception room with ceiling coving, double glazed windows to front, a radiator and central French doors to rear accessing a raised balcony overlooking the rear garden.
KITCHEN: 19' 3'' x 8' 11'' (5.86m x 2.72m)
a range of base and eye level fitted kitchen units with roll edged worktop over and inset 1½ bowl stainless steel sink and drainer unit, double glazed windows on three elevations providing plenty of natural light, plumbing and appliance space for washing machine, dishwasher and dryer, inset 4 ring Smeg gas hob with stainless steel splashback and chimney hood over, integrated Neff double oven with microwave built in over, tiled flooring, radiators and part glazed door to side accessing a timber framed balcony overlooking the generous side section of the garden.
CLOAKROOM/WC:
low level wc, corner pedestal wash basin with mosaic tiled splashbacks and a double glazed window to side.
First Floor
LANDING: 17' 0'' x 7' 0'' (5.18m x 2.13m)
a large central landing with double glazed window to front providing natural light, loft hatch accessing a generous loft storage space and doors off to all four double bedrooms and family bathroom/wc.
BEDROOM 1: 15' 4'' x 14' 9'' (4.67m x 4.49m)
double glazed windows on three elevations providing plenty of natural light, built in wardrobe and a radiator.
BEDROOM 2: 14' 10'' x 12' 0'' (4.52m x 3.65m)
dual aspect double glazed windows to front and side, built in wardrobes and a radiator.
BEDROOM 3: 11' 11'' x 11' 4'' (3.63m x 3.45m)
double glazed windows to front, built in wardrobe, exposed stripped floorboards and a radiator.
BEDROOM 4: 13' 11'' x 8' 11'' (4.24m x 2.72m)
a smaller double bedroom with built wardrobe, exposed floorboards, radiator and dual aspect double glazed windows to rear and side.
FAMILY BATHROOM/WC:
a white suite comprising of panelled bath, low level wc, pedestal wash basin, tiled walls, extractor fan, radiator and double glazed window to side.
Outside
FRONT GARDEN & OFF ROAD PARKING:
there is a driveway to the left hand side of the property providing off road parking for one car. The driveway leads up to the garage and there is a pathway leading off the driveway to a front garden with large hedgerow to front providing privacy to the house and gated access through from the pathway to the side and rear gardens.
DOUBLE GARAGE: 15' 6'' x 15' 4'' (4.72m x 4.67m)
a series of sliding doors, ample storage space or space for vehicles and windows to rear overlooking the rear garden.
REAR GARDEN:
expansive gardens wrap around the side and rear of the property with the side having two lawned terraces with a mature magnolia tree in the middle and wide flower borders containing various shrubs and trees. The garden wraps around to the rear of the property where there is a level lawned section with fence boundaries and steps up to a raised terrace which can also be accessed from the French doors leading out from the second reception room. The garden extends into a further private section of garden which is also laid to lawn with a greenhouse and mature foliage. There is also a door accessed from the rear section of the garden into an under croft garden store/boiler room.
UNDERCROFT: 19' 4'' x 8' 4'' (5.89m x 2.54m)
(an approx ceiling height of 6’10”) an incredibly useful under croft room accessed from the garden with Crittall style windows to rear, a floor standing Ideal Mexico gas central heating boiler and ample storage space plus potential for conversion into further accommodation.
Important Remarks
VIEWING & FURTHER INFORMATION:
available exclusively through the sole agents, Richard Harding Estate Agents, tel: 0117 946 6690.
FIXTURES & FITTINGS:
only items mentioned in these particulars are included in the sale. Any other items are not included but may be available by separate arrangement.
TENURE:
it is understood that the property is freehold. This information should be checked with your legal adviser.
LOCAL AUTHORITY INFORMATION:
Bristol City Council. Council Tax Band: F
