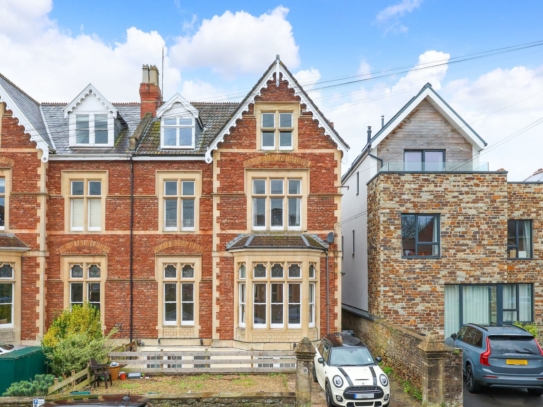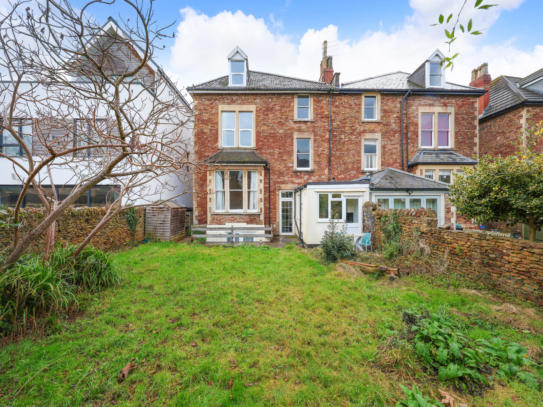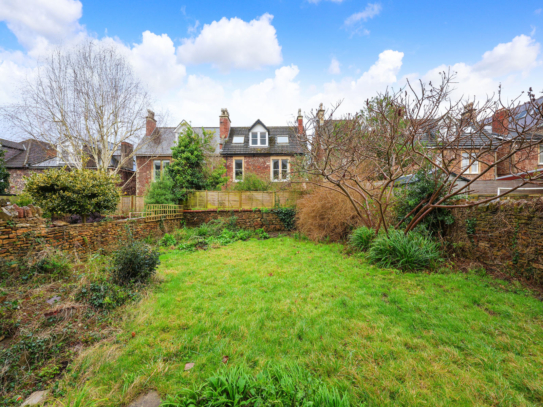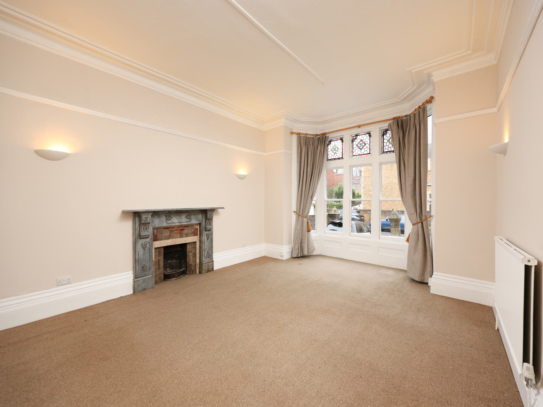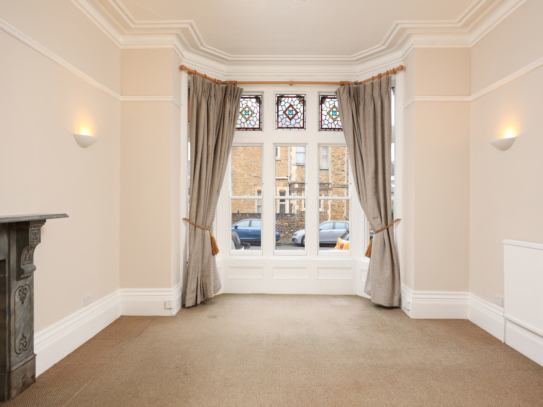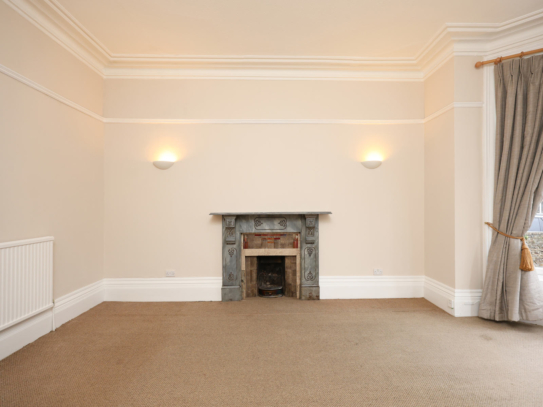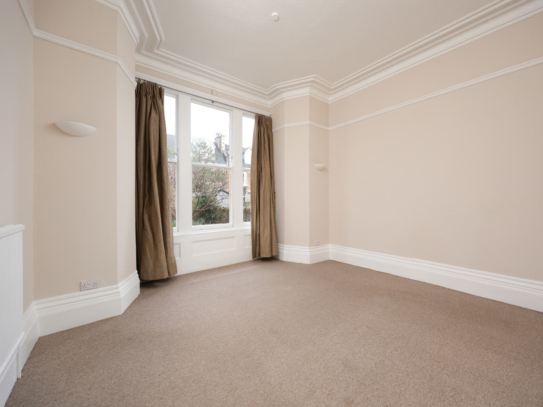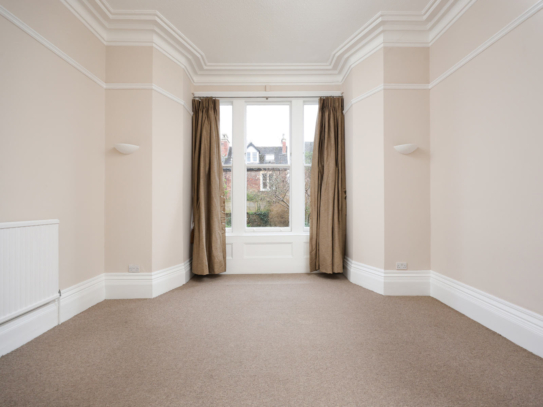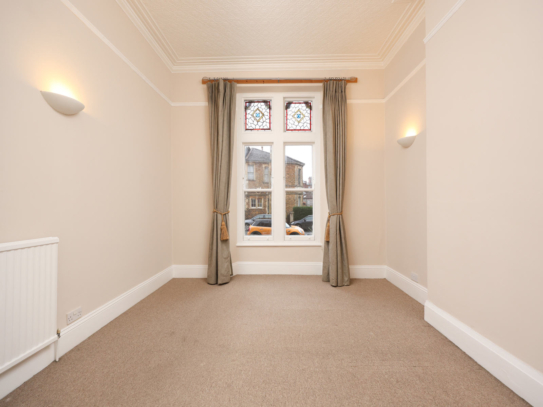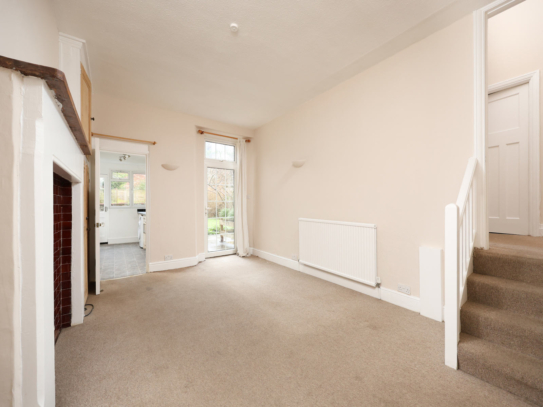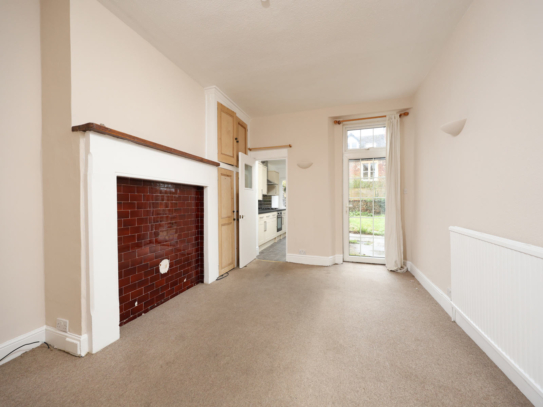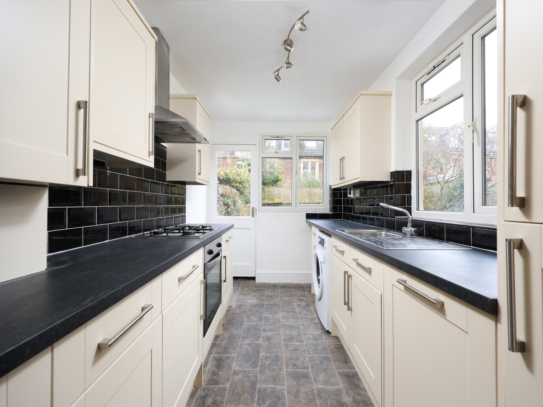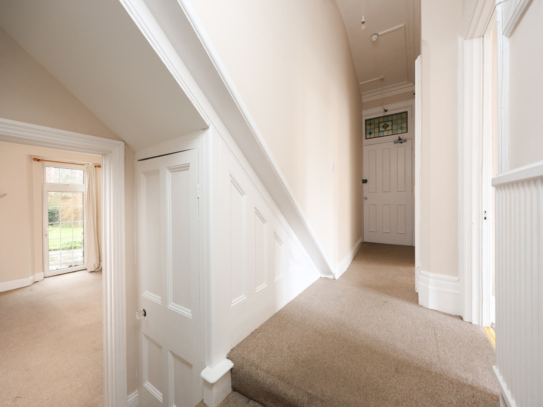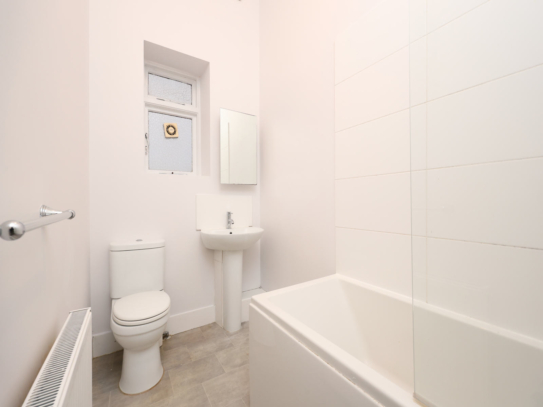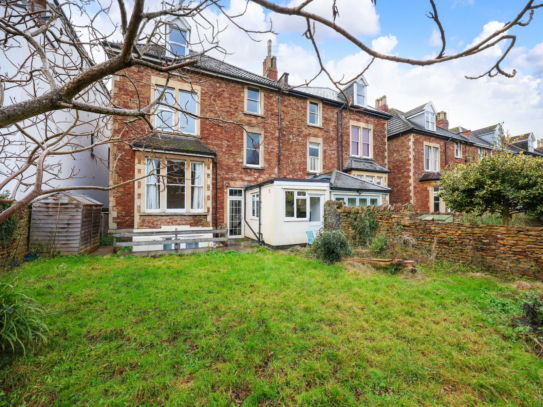Hurle Crescent | Clifton
Sold STC
A well-proportioned & bright three double bedroom apartment (circa 1,421.48 sq.ft) with high ceilings, large windows & various period features situated on the hall floor of a handsome Victorian building with direct level access onto a westerly facing 50ft x 35ft private rear garden. To be offered to the market with no onward chain.
Situated on the hall floor thus having bright and airy accommodation full of character with an abundance of retained period features, high ceilings and large sash windows which flood lots of natural light though.
A practical & functional apartment which has been let successfully for a number of years, however, now provides an exciting opportunity to take on a refurbishment project and improve to one’s own requirements.
Benefits from its own private entrance.
Flexible & versatile accommodation with three well-proportioned bedrooms.
Highly convenient location for first time buyers, downsizers and families being situated within a short level stroll of the shops, cafes, restaurants and bus connections of Whiteladies Road, whilst being within easy reach of the Downs, all central Bristol schools and the city centre.
Within the Clifton East residents parking scheme.
The Sellers have undertaken a Level 3 survey from Lantic Building Surveyors, a summary is available upon written request.
Offered with no onward chain, making a prompt move possible.
Property Features
- Well-proportioned 3 double bedroom period apartment
- Set on the hall floor of handsome Victorian building
- Spacious & versatile accommodation (over 1,420 sq.ft.)
- Abundance of attractive period features
- Own private entrance
- Large (50ft x 35ft) westerly facing private rear garden
- Located on a highly desirable road
- Within Clifton East residents' parking zone
- Offered with no onward chain
- In need of refurbishment
ACCOMMODATION
APPROACH:
from pavement, two stone pillars flank tarmacked driveway (not subject to ownership of this property) and up to pathway which leads around the right-hand side of the building where the communal entrance can be found via four-panelled wooden front door with intercom entry system. Opens to: -
COMMUNAL ENTRANCE HALL:
period-stained glass partially frosted window to the side elevation, wall mounted post trays. Wooden door on the right-hand side opens to staircase that rises to half landing and to the separate storeroom on the right-hand side, and then up to the upper floors of the building. Private front door to the apartment can be found on the left-hand side. Opens to: -
ENTRANCE HALLWAY:
L-shaped hallway with doors to principal bedroom, bedroom 2, and inner hallway (under communal staircase) provides access to all remaining rooms. Laid to fitted carpet, moulded skirting boards, radiator, two large storage cupboards, ceiling light point.
BEDROOM 1: 20' 2'' x 15' 0'' (6.14m x 4.57m)
five large single sash windows to the front elevation with most of the stained glass retained above and offering leafy outlook over street scene. Moulded skirting boards, picture rail, ceiling cornicing, cast iron fireplace with tiled surround.
BEDROOM 3: 15' 1'' x 12' 3'' (4.59m x 3.73m)
two large single sash windows to front elevation with stained glass above and leafy street scene outlook. Moulded skirting boards, radiator,ceiling cornicing, ceiling rose and picture rail.
DINING/SITTING ROOM: 16' 10'' x 12' 2'' (5.13m x 3.71m)
laid to fitted carpet, moulded skirting boards, ceiling light point, radiator, part glazed door leads out onto the garden, various storage cupboards. Split level landing ascends to BEDROOM 2 and in turn through to the bathroom/wc. Wooden door opens to: -
KITCHEN: 12' 4'' x 7' 5'' (3.76m x 2.26m)
fitted with an array of wall, base and drawer units with square edged laminate worktops over and inset stainless steel sink with mixer tap and drainer to side. Integrated appliances include electric oven with 4 ring hob over and extractor hood above, dishwasher and fridge/freezer. Space and plumbing for washing machine. Tiled splashbacks, ceiling light point, radiator, extractor fan, tiled effect linoleum flooring. Double upvc windows to the side elevation with pleasant outlook over the rear garden. Part glazed door opens to rear garden.
BEDROOM 2: 15' 0'' x 14' 8'' (4.57m x 4.47m)
accessed from dining/sitting room via split level landing. Laid to fitted carpet, three large sash windows to rear elevation, ceiling cornicing, picture rail, radiator.
BATHROOM/WC:
low level wc, pedestal wash basin, panelled bath with wall mounted shower over and tiled surrounds. Radiator, extractor fan, ceiling light point, tile effect linoleum flooring.
FIRST FLOOR
FIRST FLOOR STOREROOM: 16' 11'' x 12' 3'' (5.15m x 3.73m)
Accessed externally from the apartment via communal staircase from the communal entrance hall. A useful storeroom which hasn’t been used for many years, now in need of refurbishment. Light coming in via single sash window overlooking private rear garden, light point, exposed floorboards, moulded skirting boards, picture rail and ceiling cornicing.
OUTSIDE
FRONT GARDEN:
sole ownership of the small front garden laid to gravel, to the left hand side of an unrelated parking space.
REAR GARDEN:
benefitting from sole use of substantial rear garden enjoying a south westerly aspect. Access via side entrance by means of a shared pathway (the basement flat has right of way as this pathway is the route to their private entrance door), or alternatively via the kitchen and dining/sitting room. Mainly laid to lawn with variety of mature plants and shrubs to borders and stone wall boundaries to three sides.
IMPORTANT REMARKS
VIEWING & FURTHER INFORMATION:
available exclusively through the sole agents, Richard Harding Estate Agents, tel: 0117 946 6690.
FIXTURES & FITTINGS:
only items mentioned in these particulars are included in the sale. Any other items are not included but may be available by separate arrangement.
TENURE:
it is understood that the property is Leasehold for the remainder of a 999-year lease from 17 May 1977 and is subject to an annual ground rent of £16 and a perpetual yearly rent charge of £16.0s.0d. This information should be checked with your legal adviser.
SERVICE CHARGE:
it is understood that the monthly service charge is £75. This information should be checked by your legal adviser.
LOCAL AUTHORITY INFORMATION:
Bristol City Council. Council Tax Band: B
