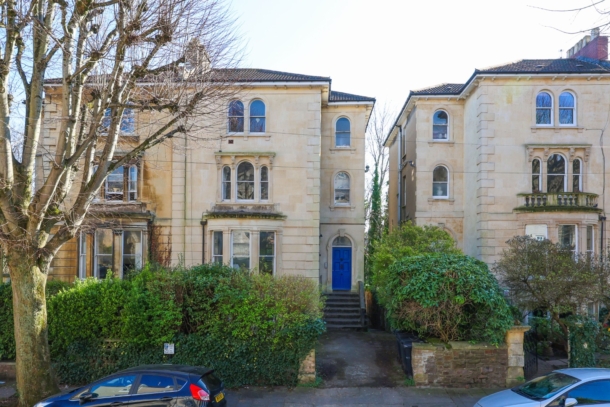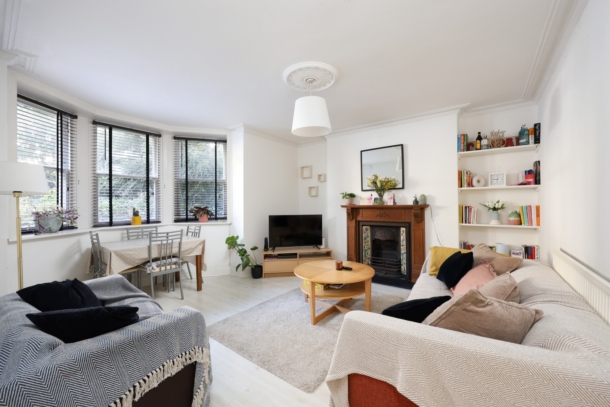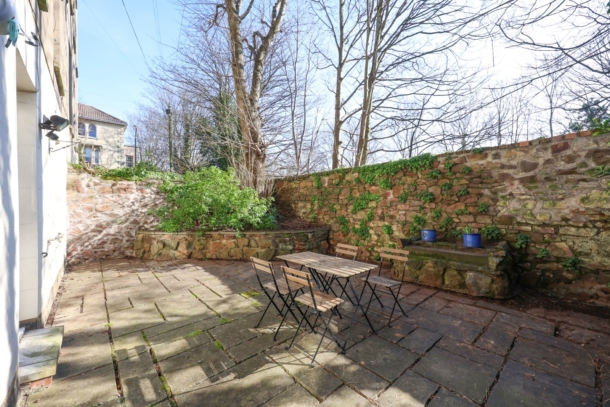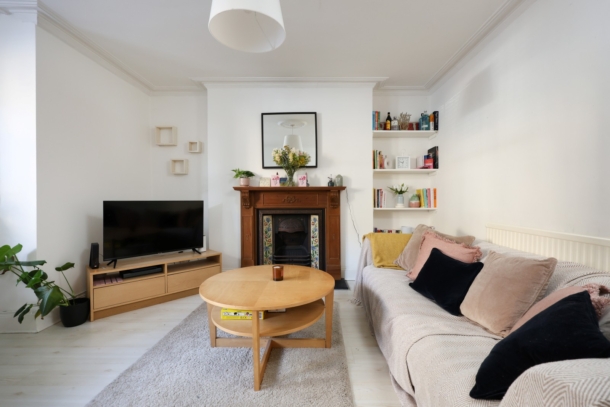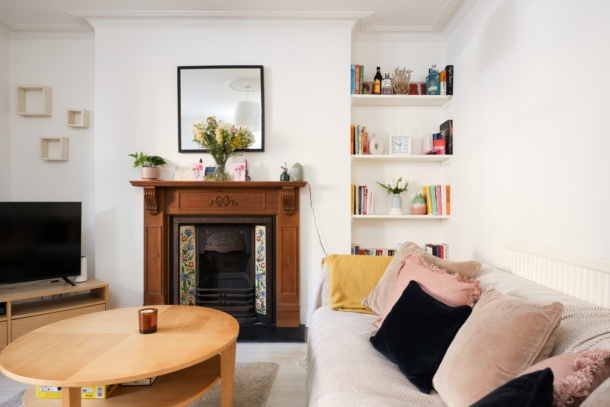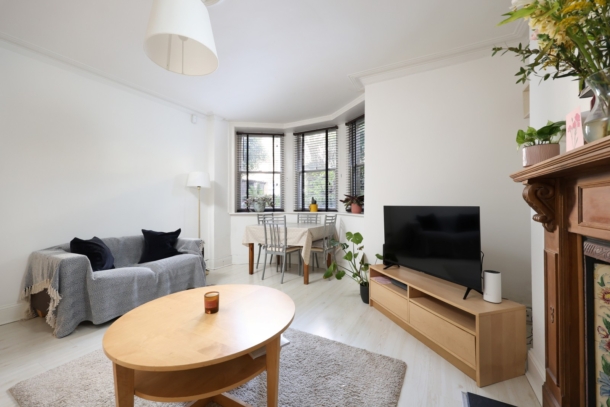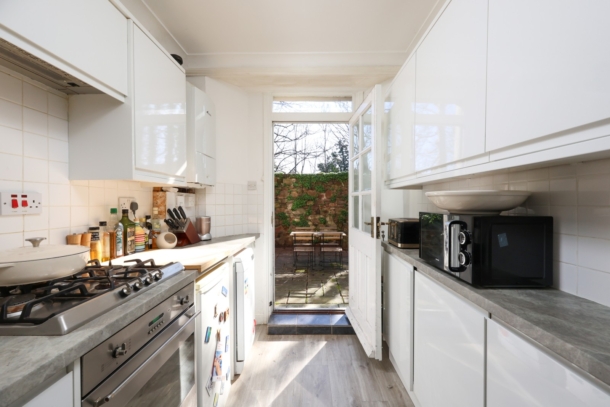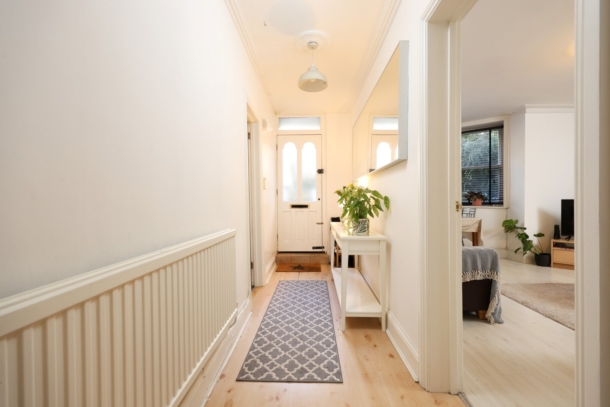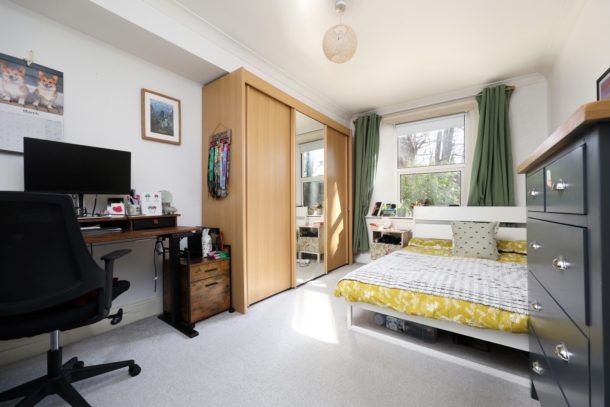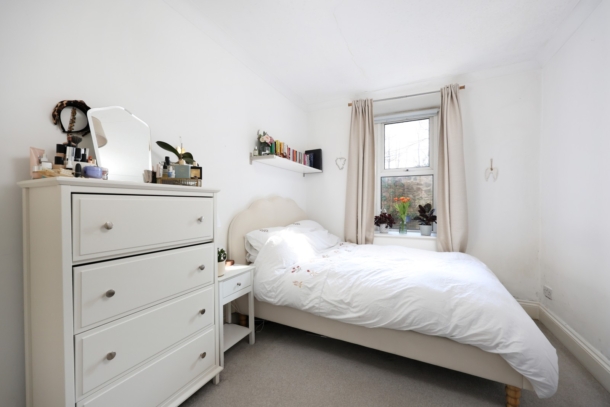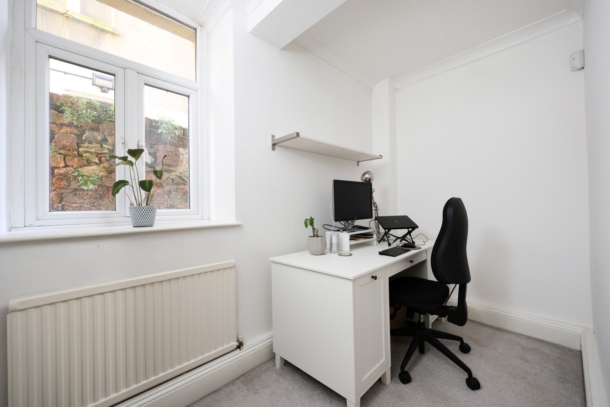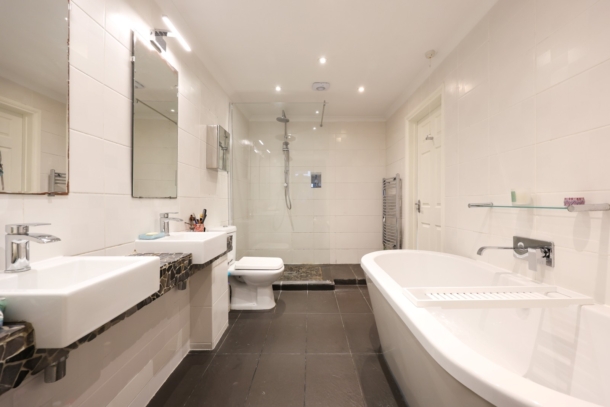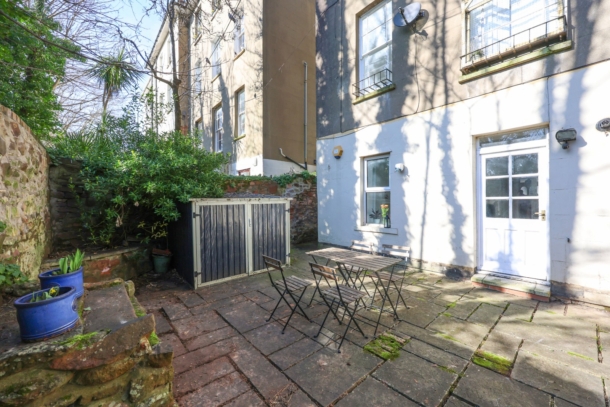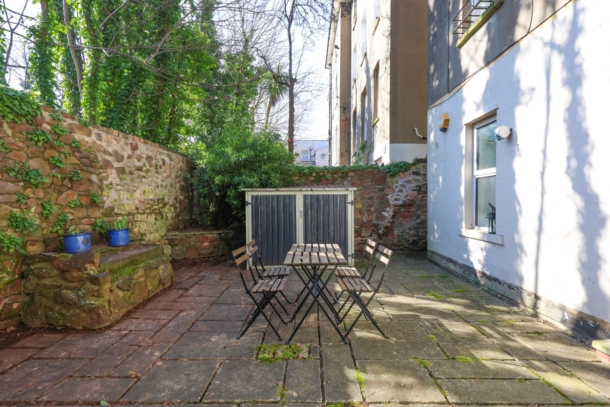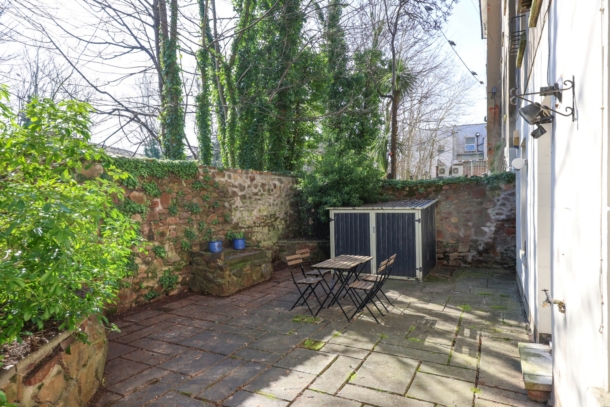Imperial Road | Redland
Sold STC
A well balanced three-bedroom apartment with a private south facing rear courtyard garden and private entrance, situated along a sought after tree-lined road immediately adjacent to Whiteladies Road with the added benefit of being offered to the market with no onward chain.
Situated on the lower ground floor of an attractive Bath stone fronted Victorian building with almost immediate access onto Whiteladies Road.
Within the CN residents parking zone and the Whiteladies Road conservation area. Within easy reach of the cafes, shops and restaurants on Whiteladies Road and Cotham Hill, easy access to Clifton Down railway station and within walking distance of the university and city centre.
An internally managed building benefitting from a share of the freehold and a 999 year lease.
Benefitting from a private entrance as well as the rare advantage of a utility room.
Fully enclosed southerly facing large courtyard garden.
Property Features
- A well balanced garden apartment
- 3 bedrooms (one with en-suite shower room)
- Good sized bay fronted sitting room
- Separate kitchen and utility room
- Private entrance
- Internally managed building
- Share of Freehold
- Fully enclosed southerly facing courtyard garden
- No onward chain
ACCOMMODATION
APPROACH:
from pavement, tarmac pathway takes you to four steps that descend to the private entrance to the apartment via wooden front door with glass inserts. Opens to:-
ENTRANCE HALLWAY:
a light welcoming hallway with laminate flooring, moulded skirting boards, radiator, ceiling light points. Doors radiate to all principal rooms.
SITTING ROOM: (15' 9'' x 14' 1'') (4.80m x 4.29m)
good sized reception room with ample space for sofas and dining furniture. Wide bay to front elevation comprising three sash windows providing excellent natural light. Painted wooden flooring, moulded skirting boards, ceiling coving, ceiling rose with light point. Period fireplace with carved wooden mantel, tiled slips and marble hearth. Bookshelving to one side of the chimney breast, radiator.
KITCHEN: (11' 6'' x 6' 8'') (3.50m x 2.03m)
fitted with an array of wall, base and drawer units with laminate worktop over and inset stainless steel sink and drainer unit. Integrated appliances include electric oven with 4 ring gas hob over and extractor hood above. Plumbing and appliance space for dishwasher and fridge/freezer. Tiled splashbacks, ceiling light point, laminate flooring, part glazed wooden door opening to rear courtyard garden. Wall mounted Worcester combi gas boiler.
BEDROOM 1: (14' 10'' x 11' 11'') (4.52m x 3.63m)
laid with fitted carpet, moulded skirting boards, ceiling light point, double glazed window to rear elevation overlooking the rear garden, radiator. Door opening to:-
BATHROOM/WC:
good sized bathroom with access from both bedroom 1 and from the main hallway. White suite comprising low level wc, double ended bath with mixer tap over, dual wall mounted ceramic sinks set into vanity counter top. Large walk-in shower with glass shower screen and wall mounted shower with controls and handheld attachment. Tiled walls, tiled floor, chrome heated towel rail, inset ceiling downlights, extractor fan.
BEDROOM 2: (13' 11'' x 8' 6'') (4.24m x 2.59m)
laid with fitted carpet, moulded skirting boards, ceiling light point, double glazed window to rear elevation overlooking the rear garden, radiator. Door opening to:-
En-Suite Shower Room/WC:
white suite comprising low level wc, wall mounted wash handbasin, fully tiled shower cubicle with glass sliding doors and ceiling mounted shower head. Tiled flooring, partially tiled walls, inset ceiling spotlights, extractor fan.
BEDROOM 3: (10' 7'' x 7' 0'') (3.22m x 2.13m)
laid with fitted carpet with moulded skirting boards, radiator, ceiling light point, double glazed window to side elevation. Currently utilised as a home office.
UTILITY SPACE:
laid to fitted carpet with plumbing and appliance for washing machine and tumble dryer, ceiling light point.
OUTSIDE
REAR COURTYARD GARDEN: 25' 0'' x 20' 0'' (7.61m x 6.09m)
designed for ease of maintenance, laid to paved tiling with attractive period stone wall borders to all sides and with two raised flower beds to rear corners containing mature shrubs & trees, and a built-in stone bench to rear wall. Enjoying a southerly orientation, there is ample space for outside seating/dining furniture and useful side access via wrought iron gate opening via alleyway to the front of the building.
IMPORTANT REMARKS
VIEWING & FURTHER INFORMATION:
available exclusively through the sole agents, Richard Harding Estate Agents, tel: 0117 946 6690.
FIXTURES & FITTINGS:
only items mentioned in these particulars are included in the sale. Any other items are not included but may be available by separate arrangement.
TENURE:
it is understood that the property is Leasehold for the remainder of a 999 year lease from 27 June 1979 with an annual ground rent of £5.25. This information should be checked with your legal adviser.
SERVICE CHARGE:
it is understood that the monthly service charge is £50. This information should be checked by your legal adviser.
LOCAL AUTHORITY INFORMATION:
Bristol City Council. Council Tax Band: B
