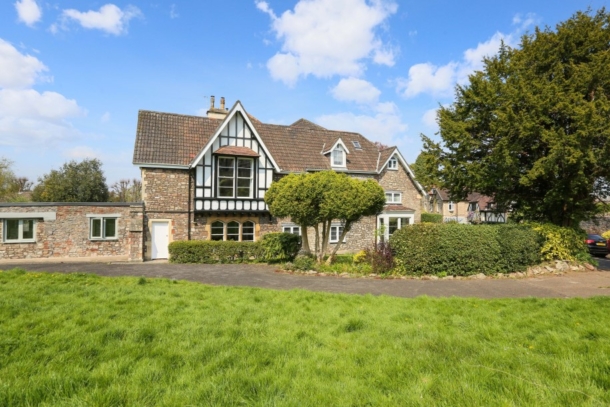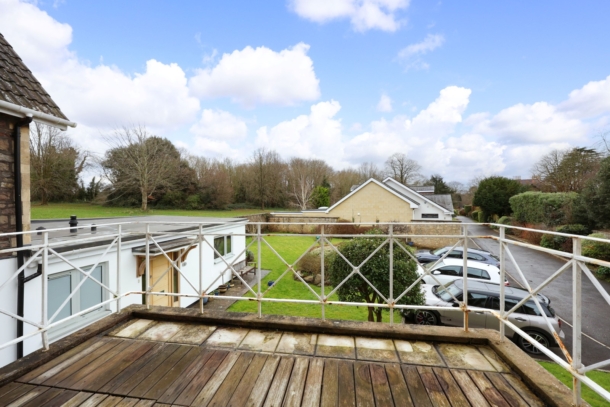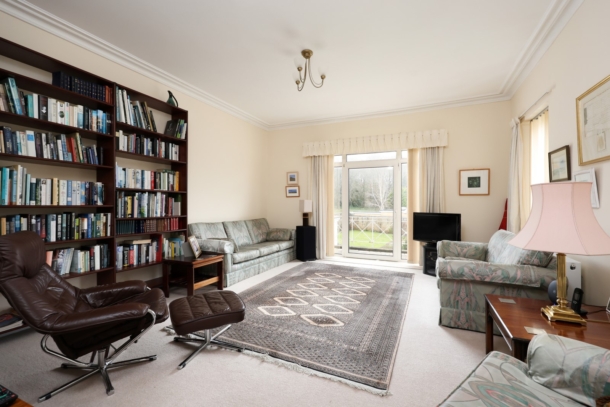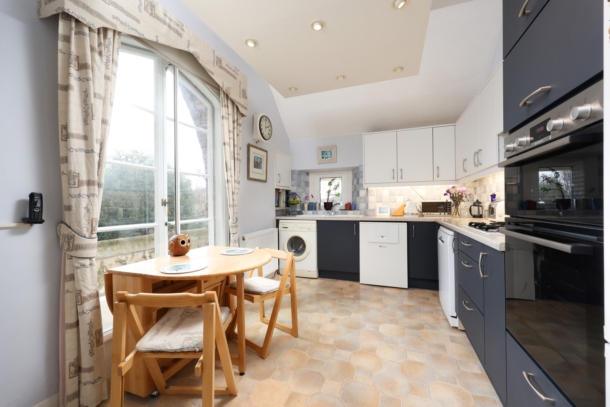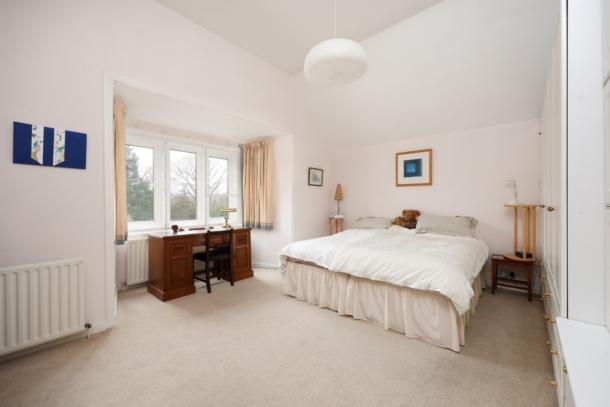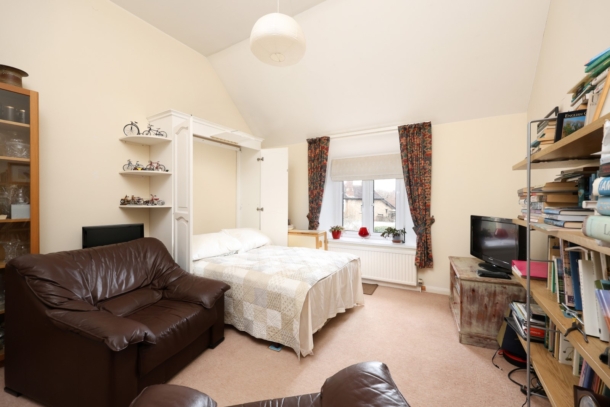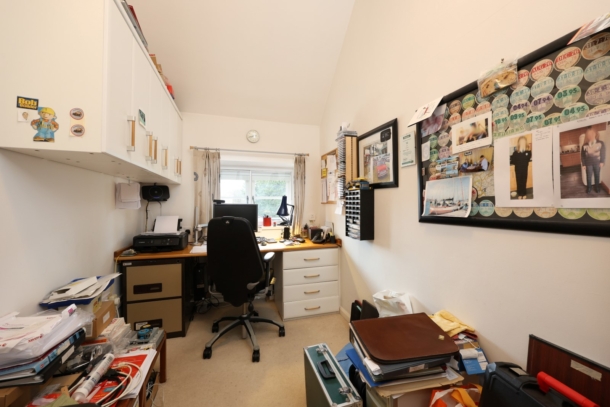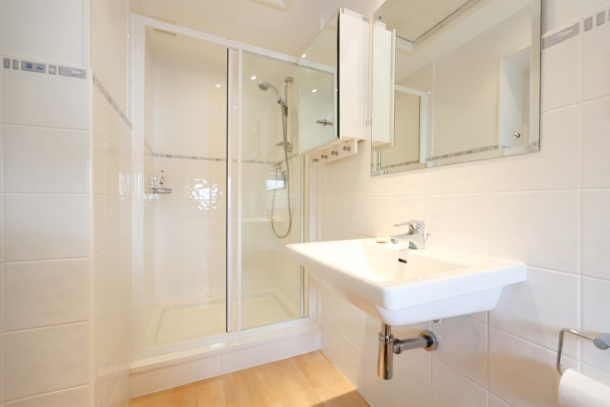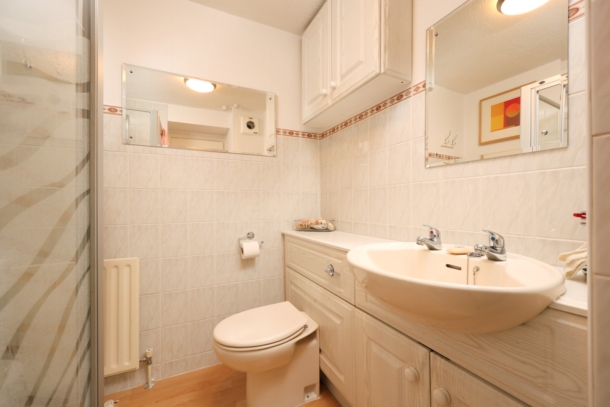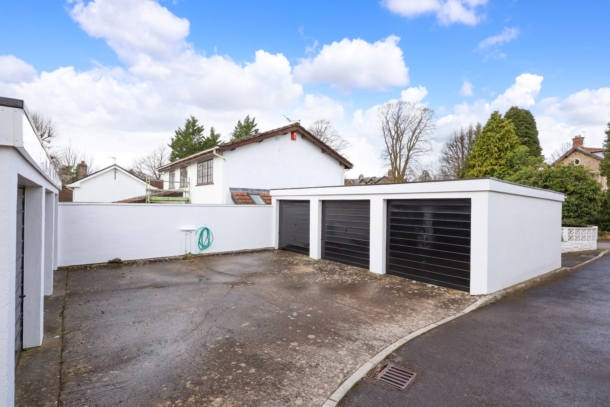Ivywell Road | Sneyd Park
For Sale
An extremely rare and very impressive 3 double bedroom, 2 bath/shower room first floor apartment (circa 1,150 sq. ft.) set within this rather special early Victorian period building nestled on the very doorstep of Durdham Downs, with use of shared parking area, single garage and southerly facing private balcony.
The Well House is a very handsome - non listed - early Victorian period building that occupies a quite exceptional location overlooking a wooded enclave on the edge of the Downs which offers over 400 acres of recreational space. Set in the prestigious and leafy Sneyd Park with acres of green open space to enjoy - the apartment is conveniently away from the hustle and bustle of the city yet within easy reach of Clifton, Harbourside, Gloucester Road and Henleaze.
A well-proportioned apartment flooded with natural light, which retains an abundance of period charm throughout.
South facing private balcony.
Shared parking area alongside allocated single garage.
Use of pretty communal garden
A golden opportunity to acquire this practical and functional apartment which has been cherished from our vendor client for over 28 years, the property could now benefit from modernising in the fullness of time and presents an exciting opportunity for a potential new buyer looking to add their own stamp.
Property Features
- An extremely rare and very impressive first floor apartment
- 3 double bedrooms (one with en-suite shower)
- Large sitting room with access to private south facing balcony
- Recently upgraded kitchen/dining room
- A well-proportioned apartment flooded with natural light
- Abundance of period charm throughout
- Shared parking area alongside allocated single garage
- Use of pretty communal garden
- First class Sneyd Park location
APPROACH:
from the pavement, immediately in front of you a wooden door with intercom entry system opens to:-
COMMUNAL ENTRANCE HALLWAY:
laid to carpet, various wall mounted post trays. Doors leading off to the hall floor apartments. Carpeted staircase with beautiful period wooden balustrade ascends to the first floor of this charming period building, where a wooden door on your left hand side is the private entrance to Flat 4.
ENTRANCE VESTIBULE:
a short landing with carpeted staircase ascends to:-
ENTRANCE HALLWAY:
providing access off to the principal rooms of the apartment including sitting room, kitchen/dining room, bedroom 1, bedroom 2, bedroom 3, large storage cupboard and shower room/wc. Laid to fitted carpets, moulded skirting boards, intercom entry phone, multiple light points, carbon monoxide alarm, smoke alarm, light flooding in via skylight above.
SITTING ROOM: (18' 8'' x 14' 11'') (5.69m x 4.54m)
a large sitting room laid to fitted carpet, moulded skirting boards, ceiling cornicing, light point. Light coming in from the rear elevation via upvc double glazed window, tv point, internet point, various wall mounted shelving units, radiator. Upvc double glazed doors which lead out to:-.
Private Balcony: (10' 10'' x 6' 6'') (3.30m x 1.98m)
enclosed by metal railings, laid to tiles and wooden decked area, enjoying a leafy outlook over neighbouring gardens and across towards Durdham Downs on your left hand side.
KITCHEN/DINING ROOM: (16' 1'' x 9' 2'') (4.90m x 2.79m)
recently upgraded by the current owner to a high standard with enough space for dining table and chairs etc. Comprising a variety of wall, base and drawer units, space for freestanding dishwasher and washer/dryer, 1 ½ bowl ceramic sink with integrated drainer unit to side and chrome tap over, light coming in from the rear via white factory coated aluminium framed double glazed window plus single glazed doors on the side elevation leading out to a beautiful Juliet balcony providing a perfect al fresco dining space with leafy outlook across towards Durdham Downs. Space for freestanding fridge/freezer, 4 ring hob with extractor hood above, stylish splashback tiled surrounds on two sides, Worcester combi boiler, inset ceiling downlights, laminate worktops. Recently installed Bosch double oven, extractor fan, pantry space and larder space. Vinyl flooring.
BEDROOM 1: (15' 9'' x 15' 7'') (4.80m x 4.75m)
a well-proportioned principal bedroom with easily enough space for a king size bed, desk etc. dependent upon one’s preferences; laid to fitted carpet with light flooding in from the rear elevation via five white factory coated aluminium framed double glazed windows set into bay with secondary glazing and leafy outlook across towards the street scene, moulded skirting boards, two radiators, various wall mounted wardrobe space, light point. Door to:-
En-Suite Shower/WC:
comprising low level wc, hand wash basin with chrome mixer tap, laid to laminate flooring, radiator, light coming in via frosted white factory coated aluminium framed double glazed window, shaving point, inset ceiling downlights, extractor fan, hatch providing access into loft space, tiled walls on four sides, shower cubicle with glass insert and wall mounted shower head and controls over.
BEDROOM 2: (12' 7'' x 12' 2'') (3.83m x 3.71m)
a versatile and well-proportioned second bedroom; laid to fitted carpet, radiator, moulded skirting boards, light point, integrated wardrobe/cupboard space, light coming in from the side elevation via white factory coated aluminium framed double glazed windows with leafy outlook across towards the street scene, tv point.
BEDROOM 3/STUDY: (12' 4'' x 6' 8'') (3.76m x 2.03m)
currently utilised as a study; laid to fitted carpet with light coming in from the rear elevation via twin wooden framed window with secondary glazing and leafy outlook across towards neighbouring gardens beyond, moulded skirting boards, radiator, ceiling light point.
SHOWER ROOM/WC:
laid to wooden laminate flooring, comprising low level wc, radiator, wall standing hand wash basin with chrome tap, extractor fan. Shower cubicle with glass insert, wall mounted shower head and controls. Tiled walls, light point, shaver point.
OUTSIDE
Outside the apartment there is a well organised bin store to the rear elevation of the building.
GARAGE: (17' 3'' x 8' 6'' with a door opening height of 7'5/2.26m) (5.25m x 2.59m)
accessed to the rear elevation; up and over door, light and power.
PARKING:
there are 5 parking spaces serving 6 apartments on a first come first served basis (maximum of 1 space per flat).
COMMUNAL GARDEN:
communal gardens for the residents.
IMPORTANT REMARKS
VIEWING & FURTHER INFORMATION:
available exclusively through the sole agents, Richard Harding Estate Agents, tel: 0117 946 6690.
FIXTURES & FITTINGS:
only items mentioned in these particulars are included in the sale. Any other items are not included but may be available by separate arrangement.
TENURE:
it is understood that the property is Leasehold for the remainder of a 999 year lease from 1 January 1975. This information should be checked with your legal adviser.
SERVICE CHARGE:
it is understood that the monthly service charge is £140. This information should be checked by your legal adviser.
LOCAL AUTHORITY INFORMATION:
Bristol City Council. Council Tax Band: E
