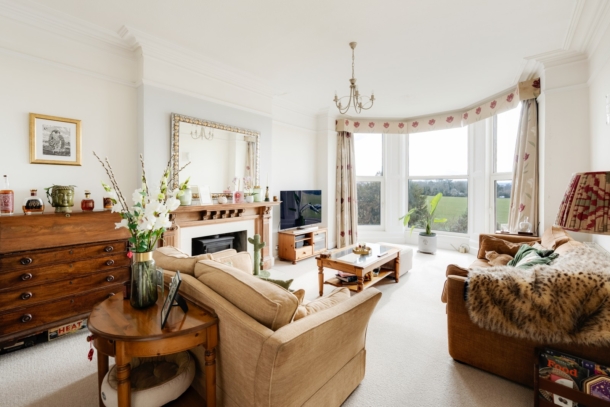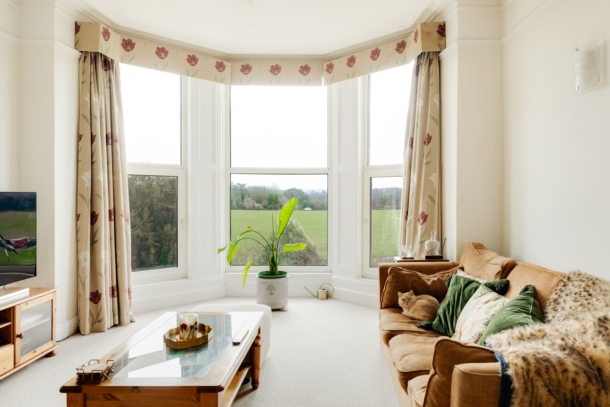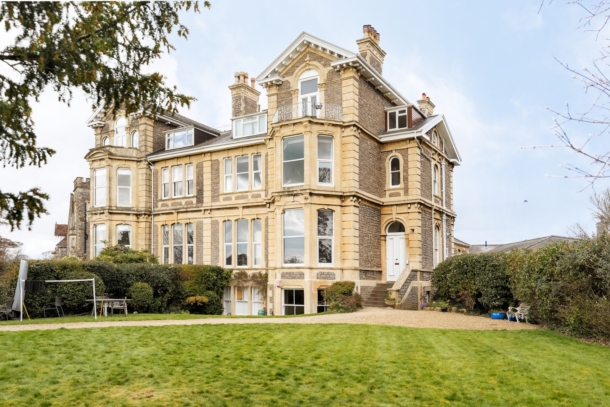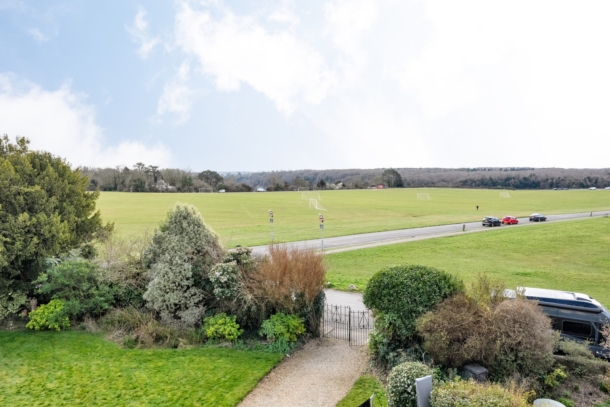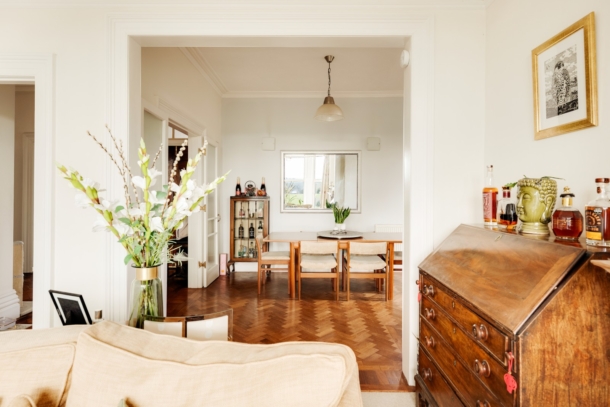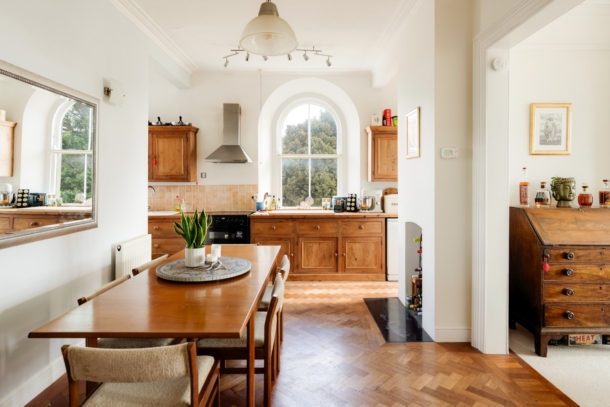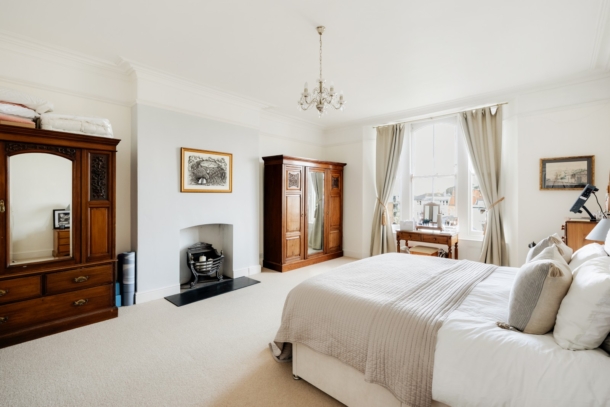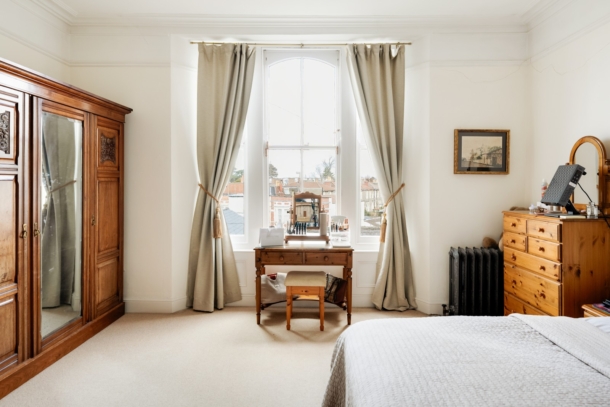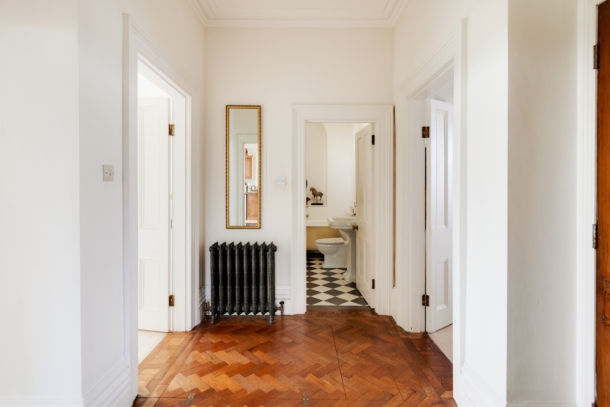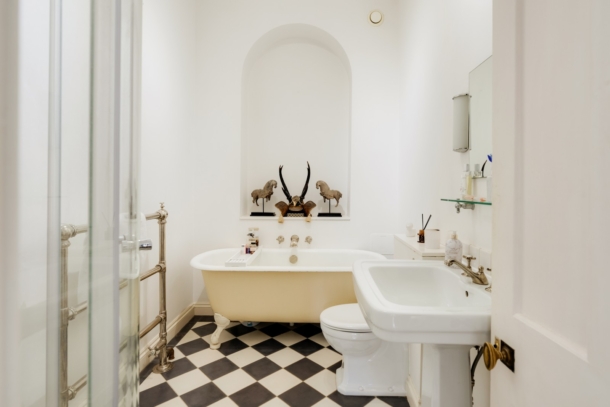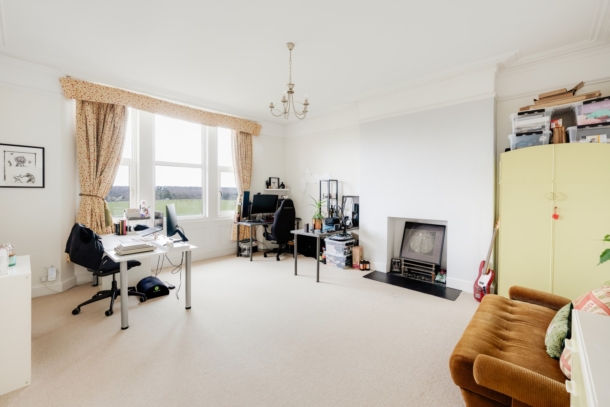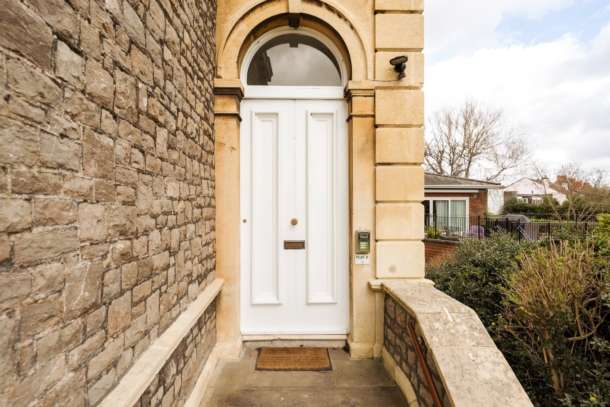Ivywell Road | Sneyd Park
For Sale
GUIDE PRICE RANGE: £650,000 - £675,000.
An exceedingly spacious, circa 1,290 sq.ft, 2 double bedroom, first floor apartment set within a substantial Victorian period semi-detached building with uninterrupted south-westerly facing views across the Downs towards Leigh Woods.
Bright and spacious accommodation including a rather special living room with floor to ceiling windows and superb views across over 400 acres of green space on offer from Durdham Downs.
Highly prized location on the doorstep of the Downs and within easy access of the Whiteladies Road, Clifton Village and the City Centre.
Occupying the first floor of this handsome Period building.
Shared double garage located at the rear.
To be offered to the market with no onward chain enabling a prompt move for a potential purchaser.
Property Features
- Circa 1,290 sq.ft first floor apartment
- Large 2 double bedrooms
- Living room with floor to ceiling windows
- Herringbone flooring in the entrance hallway and kitchen/dining room
- On the doorstep of the Downs
- Shared double garage with parking infront
- No onward chain
ACCOMMODATION
APPROACH:
the property is accessed from pavement through an iron gate, impressive stone pillars where pebbled pathway leads besides the private front gardens (ownership of the hall and lower ground floor flat respectively) to several steps that ascend to a wooden panelled communal entrance door with intercom entry system which opens into: -
COMMUNAL ENTRANCE HALLWAY:
a bright and welcoming entrance with staircase ascending to the first floor where the private entrance to the flat can be found immediately in front of you.
ENTRANCE HALLWAY:
via ornate double wooden doors which opens into a large and welcoming entrance hallway, providing access out to the principal bedroom, bedroom 2, separate bathroom, living room as well as through to the kitchen/ dining space, laid to a beautiful herringbone flooring, column radiator, moulded skirting boards, multiple light points, carbon monoxide/smoke alarm, intercom entry system and various wall mounted coat hooks.
PRINCIPAL BEDROOM 1: 20' 0'' x 5' 10'' (6.09m x 1.78m)
exceptionally large principal bedroom with light flooding in via the rear elevation via 3 substantial sash windows with curtain rail over with leafy outlook across towards Rockleaze Road, picture rail, column radiator, easily enough space for king size bed, desk and wardrobes etc dependent upon ones needs, light point and chimney recess.
BEDROOM 2: 18' 3'' x 15' 9'' (5.56m x 4.80m)
impressively grand second bedroom with light flooding in via the front elevation via 3 large upvc windows with breathtaking outlook across Durdham Downs to the front, moulded skirting boards, picture rail, chimney recess and radiator.
BATHROOM/WC:
accessed off the entrance hallway which is laid to stylish tiled flooring with corner shower cubicle with glass insert surround, wall mounted stainless steel shower head and controls, low level wc, floor standing wash hand basin with chrome tap, bath and extractor fan as well as a light point and shaving point as well as a chrome towel radiator and shelving units.
KITCHEN/DINING SPACE: 19' 7'' x 15' 9'' (5.96m x 4.80m)
light coming in via the front, side and rear elevation via 3 separate sash windows with leafy respective outlooks, laid to parquet flooring, the kitchen itself comprises of a variety of wall, base and drawer units, with space for free standing washer, freestanding dryer, space for freestanding dishwasher, space for freestanding oven, space for freestanding fridge/freezer, square edged wooden worktops, exposed wall mounted Valliant combi boiler, extractor hood, light point, 1 ½ bowl sink with swan neck chrome tap over and integrated drainer unit beside, with stylish tubed splashback tiled surround, this space overall is well proportioned with easily enough room for a 6 seater dining table, radiator and multiple light points.
LIVING ROOM: 21' 11'' x 13' 9'' (6.68m x 4.19m)
semi open plan to the kitchen/dining space, but measured separately, with light flooding in via the front elevation set into bay with breathtaking views across towards Durdham Downs via 3 huge double-glazed windows with curtain rail over, moulded skirting boards, picture rail, internet point, tv point, space into chimney recess and light point
OUTSIDE
GARAGE:
shared double garage at the rear with additional parking in front of the garage, plus an additional storage room behind that faces the property.
IMPORTANT REMARKS
VIEWING AND FURTHER INFORMATION:
available exclusively through the sole agents, Richard Harding Estate Agents, tel: 0117 946 6690.
FIXTURES AND FITTINGS:
only items mentioned in these particulars are included in the sale. Any other items are not included but may be available by separate arrangement.
TENURE:
it is understood that the property is leasehold for the remainder of 998-year lease from 19 January 1970 to 21 October 2968. This information should be checked with your legal adviser.
SERVICE CHARGE:
it is understood that the monthly service charge is £354 with a contribution to a sinking fund. This information should be checked by your legal adviser.
LOCAL AUTHORITY INFORMATION:
Bristol City Council. Council Tax Band: E
