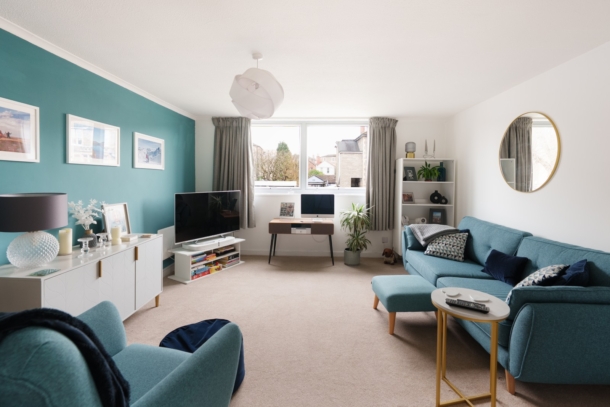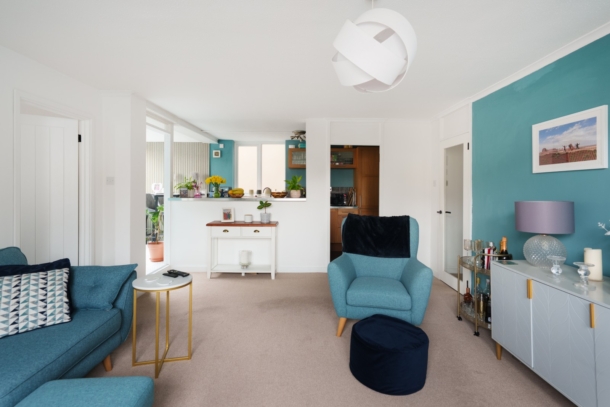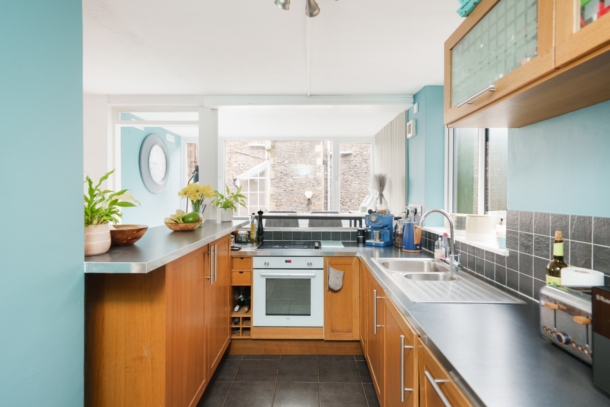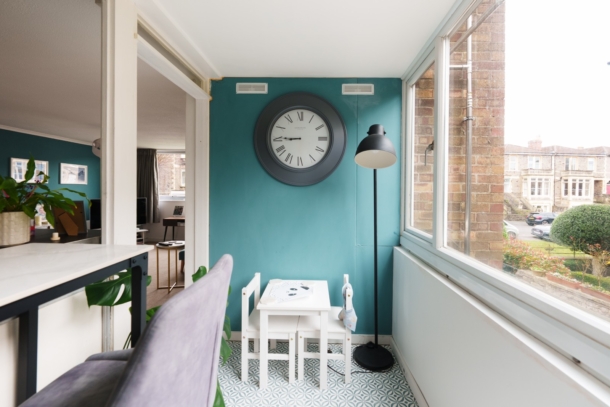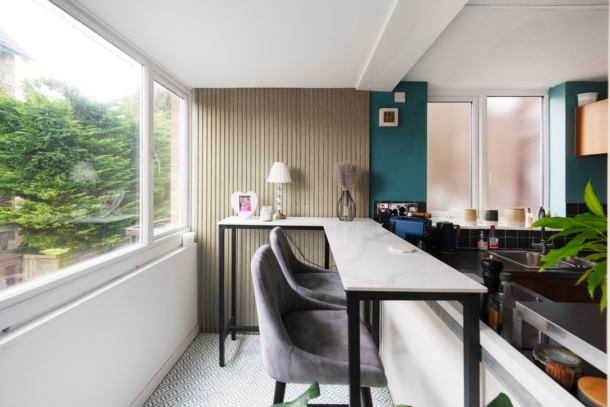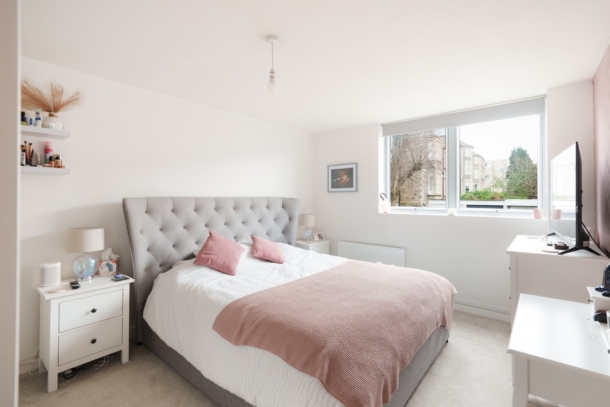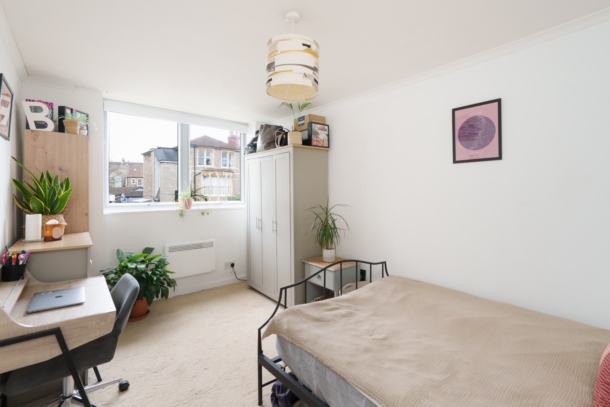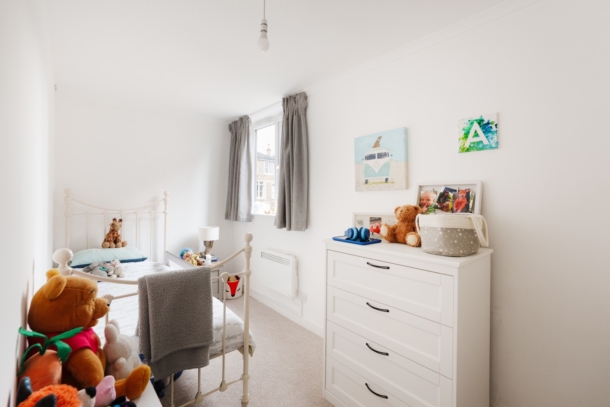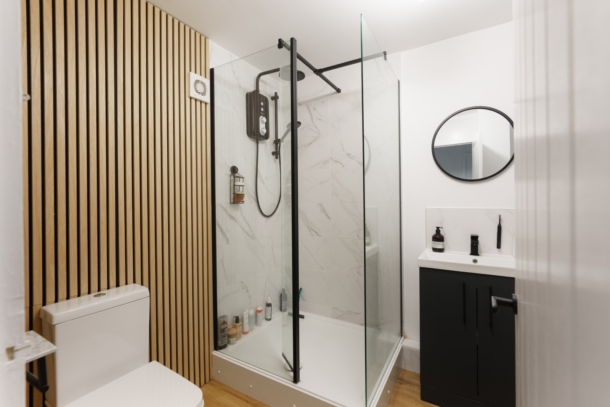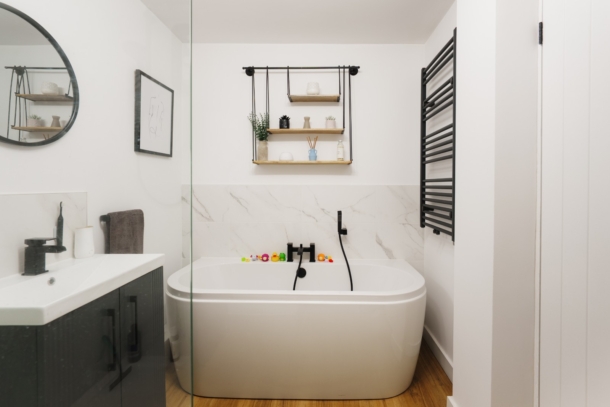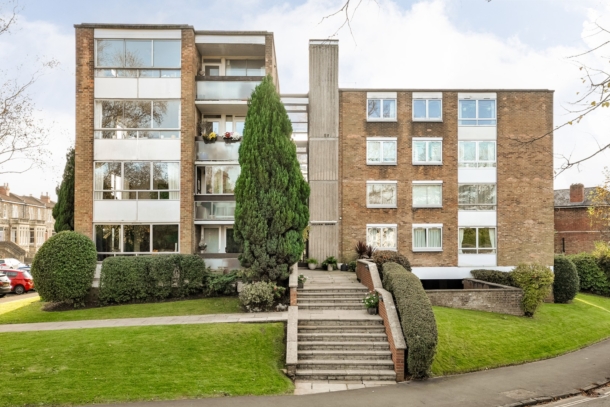Julian Road | Sneyd Park
For Sale
A stunning and immaculately presented 3 bedroom purpose built apartment of circa 1000 sq.ft., with underground allocated car port and storage enclosure. Located in a popular and peaceful residential area within 200 yards of Durdham Downs.
Beautifully presented throughout including modern bathroom suite.
Set in a particularly pleasant spot within a couple of hundred yards from The Downs; handy for access to Whiteladies Road, Clifton Village and also out of Bristol via The Portway and the M5 junction 17.
Accommodation: entrance hallway, sitting room, kitchen, enclosed balcony/breakfast area, bedroom 1, bedroom 2, bedroom 3 and bathroom/wc.
Allocated parking for one car.
Well maintained purpose built block and communal grounds.
Property Features
- A purpose built apartment
- 3 Bedrooms
- Large open plan Kitchen/Dining/Sitting room
- Refitted modern Bathroom suite
- Underground allocated car port
- Double glazed throughout
- Communal gardens
- Beautifully presented
- Handy storage shed suitable for bikes
- Positioned in the leafy surroundings
ACCOMMODATION
APPRAOCH:
from the road the path paved steps leads up towards the communal entrance to the communal entrance hallway where the private entrance door for the subject apartment can be found on your left hand side No. 3.
ENTRANCE HALLWAY: 10' 8'' x 7' 9'' (3.25m x 2.36m)
2 ceiling light points, skirting boards and doors leading off to kitchen, sitting room, bedroom 1, bedroom 2, bathroom/wc and large storage cupboard.
SITTING ROOM: 20' 3'' reducing to 12'8" x 17' 0'' (6.17m3.86m x 5.18m)
aluminium casement windows overlooking the side elevation and pleasant street scene, opening into enclosed balcony, ceiling light point, simple moulded ceiling cornice, skirting boards, electric heaters, part partitioned breakfast bar and doorway leading into:-
KITCHEN: 12' 8'' x 6' 11'' (3.86m x 2.11m)
a modern kitchen with an array of wall, base and drawer units with working surfaces, upvc double glazed casement window with obscure glazing, tiled splashbacks, integrated appliances including electric oven with 4 ring ceramic hob over, dishwasher, washing machine and fridge/freezer, ceiling light point, 1½ bowl stainless steel sink with stainless steel mixer tap over and drainer unit beside, opening to the:-
Enclosed Balcony: 10' 0'' x 5' 2'' (3.05m x 1.57m)
currently used as a breakfast/study area with upvc double glazed windows overlooking the side elevation.
BEDROOM 1: 13' 9'' x 10' 10'' (4.19m x 3.30m)
aluminium double glazed windows overlooking the side elevation, ceiling light point, skirting boards, spacious storage cupboard with shelves and rail for hanging clothes, electric radiator.
BEDROOM 2: 13' 11'' x 8' 9'' (4.24m x 2.66m)
aluminium double glazed casement windows overlooking the side elevation, ceiling light point, simple moulded ceiling cornice, moulded skirting boards, wall mounted electric panel heater.
BEDROOM 3: 13' 9'' x 6' 2'' (4.19m x 1.88m)
a single bedroom with double glazed window to rear elevation, ceiling light point, coving, electric heater, skirting boards. Please note our vendor created bedroom 3 by erecting a stud partition wall (from the sitting room) and these works do not have Management Company sign off/permissions.
FAMILY BATHROOM/WC: 6' 9'' x 5' 8'' (2.06m x 1.73m)
a stunning suite comprising of low level wc, large shower enclosure with waterfall shower plus hand shower over, wash hand basin set on vanity unit, panelled bath with shower, tiled surrounds, ceiling light point, towel radiator, wood effect flooring.
STORAGE CUPBOARD:
accessed off the entrance hallway and providing considerable storage space.
OUTSIDE
PARKING:
to the side of the property pedestrian vehicular access leads to a car parking area which is covered and the space if the fourth one in on the left hand side No. 3
STORE ROOM:
accessed from the back of the communal hallway a staircase leads down to the side elevation where a communal door leads into a storage space for the flats. The subject flats storage cupboard can be found on the left hand side.
IMPORTANT REMARKS
VIEWING & FURTHER INFORMATION:
available exclusively through the sole agents, Richard Harding Estate Agents, tel: 0117 946 6690.
FIXTURES & FITTINGS:
only items mentioned in these particulars are included in the sale. Any other items are not included but may be available by separate arrangement.
TENURE:
it is understood that the property is leasehold for the remainder of a 999 year lease from 1967. This information should be checked with your legal adviser.
SERVICE CHARGE:
it is understood that the monthly service charge is £183.33. This information should be checked by your legal adviser.
LOCA AUTHOIRTY INFORMATION:
Bristol City Council. Council Tax Band: D
