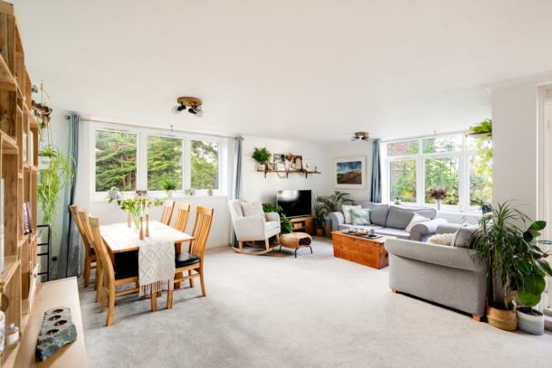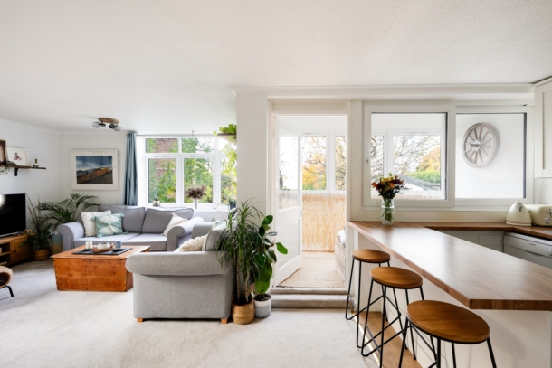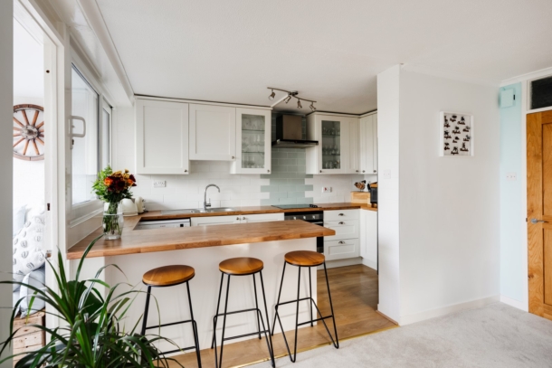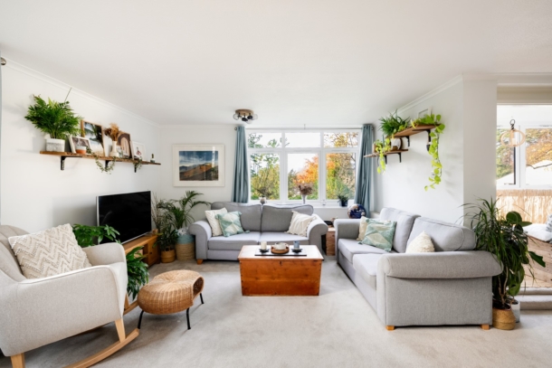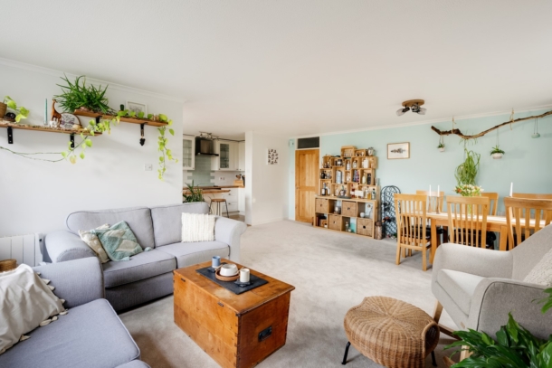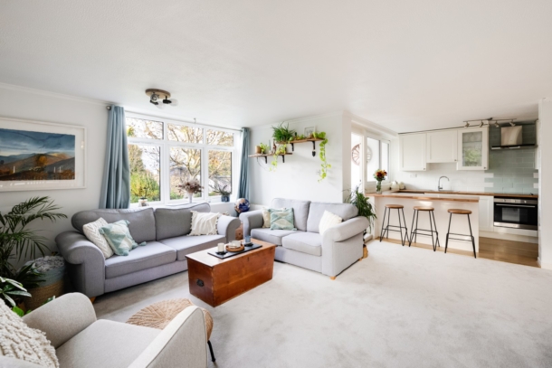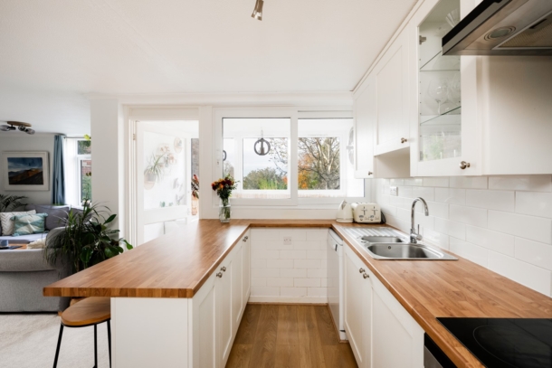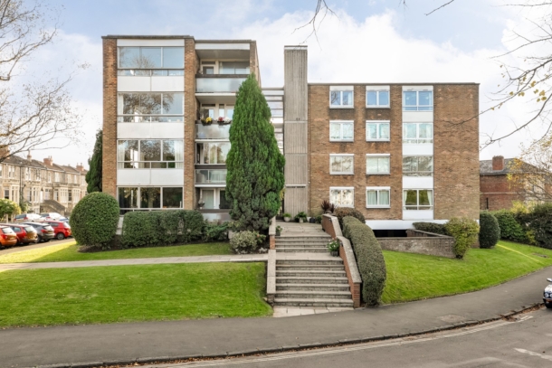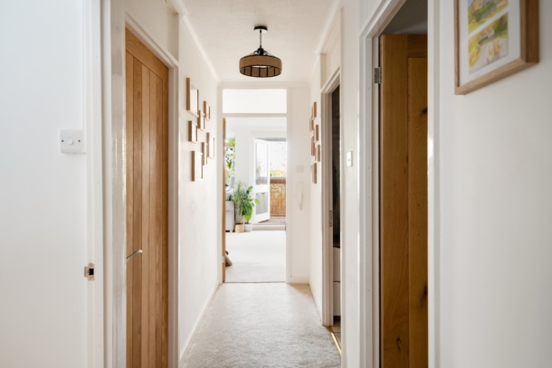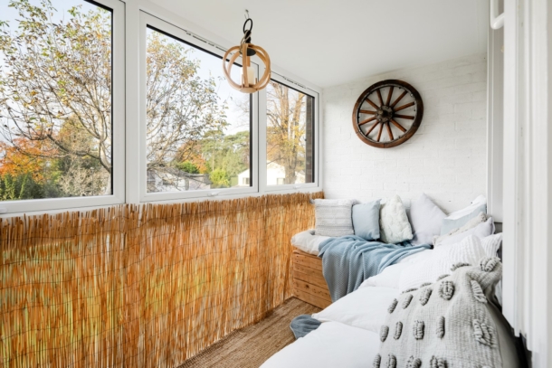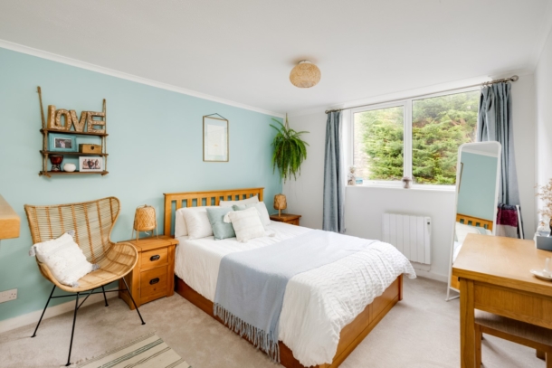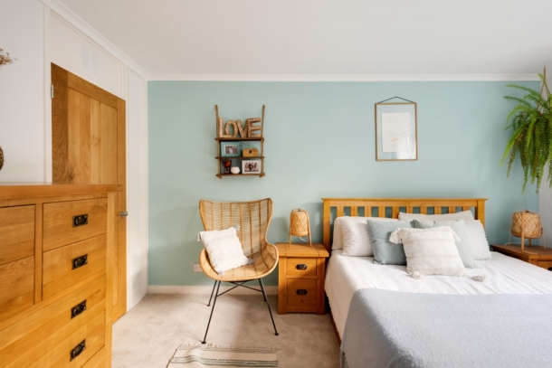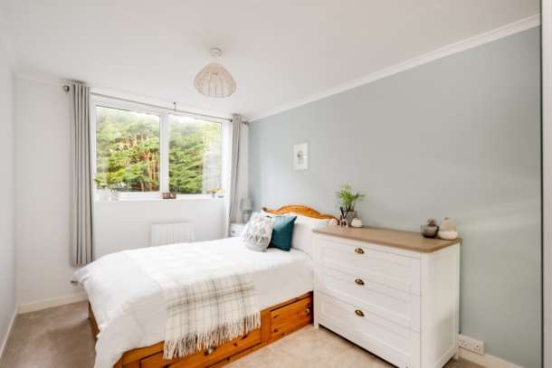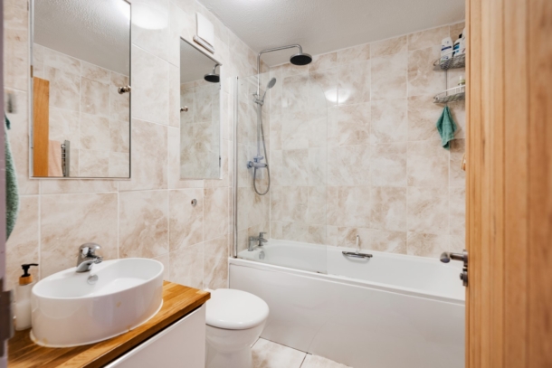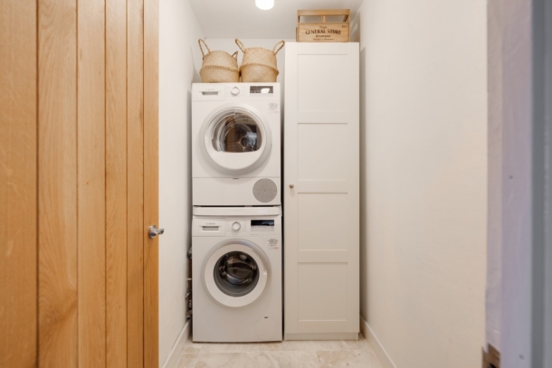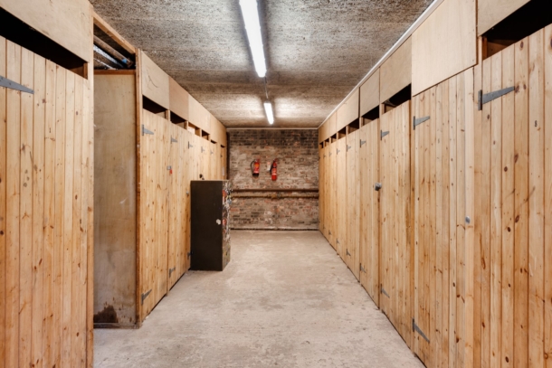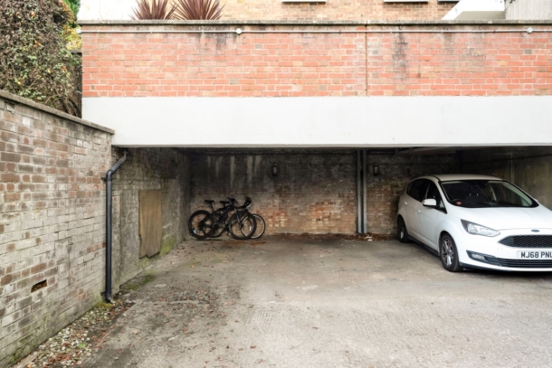Julian Road | Sneyd Park
Sold STC
A beautifully refurbished and light filled, 2 double bedroom, purpose-built elevated ground floor apartment of circa 900 sq.ft., in a popular and peaceful residential area within 200 yards of The Downs, having an underground allocated car port.
A well-maintained purpose-built building offering ‘share of freehold’ and immaculate communal gardens.
Stunning dual aspect semi open-plan kitchen/family/entertaining space (20ft x 17ft) with shaker style kitchen featuring breakfast bar.
During their stewardship the sellers have replaced the windows with aluminium-effect upvc double glazing and wall mounted electric radiators.
With a keen eye to detail and craftsmanship, all internal doors have been replaced with solid oak panelled doors in combination with replacement carpets and re-decoration.
The apartment is well positioned within the development and enjoys a good amount of privacy with lovely sylvan outlook along tree-lined Julian Road.
Set in a particularly pleasant spot within a couple of hundred metres from The Downs, convenient access to Whiteladies Road, Clifton Village and also out of Bristol via the Portway and M5.
Accommodation: entrance hallway, 2 double bedrooms, family bathroom, utility room, semi open-plan kitchen/breakfast/dining/sitting room, separate office.
Allocated off-street parking for one car accessible via lift and on foot, a separate downstairs store room and bike storage.
Property Features
- A beautifully refurbished and light filled purpose built elevated ground floor apartment.
- Located in a popular and peaceful residential area.
- Within 200 yards of The Downs and convenient access to Whiteladies Road and Clifton Village.
- Two double bedrooms.
- Dual aspect semi open-plan kitchen/family/entertaining space.
- Replacement UPVC double glazing.
- Utility room with plumbing to create second bathroom, if required.
- Well run management company with 'share of freehold' .
- Underground allocated parking space .
- Allocated storage cupboard and bike store.
ACCOMMODATION
APPROACH:
from Julian Road, a wide set of steps ascends to a communal terrace, giving access to the front door which opens to a large communal reception hall. A private door opens to:-
ENTRANCE HALLWAY:
having two ceiling light points, wall mounted electric radiator, telecom entry system, wall mounted digital thermostat control, useful storage cupboard with hanging rail and shelving plus wall light point. Solid oak doors open to:-
BEDROOM 1: 14' 0'' x 10' 11'' (4.26m x 3.32m)
double glazed windows to the rear elevation, wall mounted electric heater, ceiling light point, coved ceiling. Solid oak door and built-in wardrobe with hanging rail and shelving space.
BEDROOM 2: 13' 8'' x 8' 9'' (4.16m x 2.66m)
double glazed window to rear elevation, wall mounted electric radiator, ceiling light point, coved ceiling.
UTILITY ROOM:
tiled flooring, space and plumbing for washing machine and space above on stacker system for tumble dryer, built-in cabinet, ceiling light point (plumbing installed for the creation of second bathroom if required).
BATHROOM/WC:
panelled bath with mixer tap, shower screen, wall mounted shower unit and hand held shower attachment. Low level dual flush wc with concealed cistern. Wash stand with circular basin and mixer tap plus double pull-out drawers below. Tiled flooring and fully tiled walls, heated towel rail/radiator, ceiling light point, extractor fan. Mirrored cupboard (the left housing the hot water cylinder and the right with shelving that has integral lighting).
KITCHEN/SITTING/DINING ROOM:
loosely divided as follows:-
Kitchen: 12' 4'' x 6' 9'' (3.76m x 2.06m)
comprehensively fitted with an array of shaker style base and eye level units combining drawers, cupboards and glazed display cabinets. Roll edged wood-effect worktop surfaces with splashback tiling, stainless steel sink with draining board to side and swan neck mixer tap over. Integral electric oven with 4 ring electric hob and stainless steel extractor hood over. Space for dishwasher and tall fridge/freezer. Pull-out pantry cupboard, breakfast bar with space for stools below. Wood-effect flooring, ceiling light point. Upvc double glazed sliding window and panel overlooking the office with through-widows and lovely sylvan views. Casement door opening to office.
Sitting/Dining Room: 20' 2'' x 17' 4'' (6.14m x 5.28m)
dual aspect with wide double glazed windows to the side and rear elevations and enjoying an attractive outlook. Two wall mounted electric radiators, coved ceiling, fitted shelving, ceiling light point.
OFFICE: 10' 0'' x 5' 0'' (3.05m x 1.52m)
floor to ceiling and wall to wall part obscured double glazed windows with beautiful outlook across the communal garden along this tree-lined road.
OUTSIDE
STORE ROOM:
accessed from the back of the communal hallway, a staircase leads down to the side elevation where a communal door leads into a storage space for the flats. The subject individual storage cupboard is located on the left. There is also allocated bike storage and communal bin store.
PARKING:
to the side of the property. Pedestrian and vehicular access to a covered car parking area and there is an allocated space.
Both of the above are accessible on foot or via the lift.
IMPORTANT REMARKS
VIEWING & FURTHER INFORMATION:
available exclusively through the sole agents, Richard Harding Estate Agents, tel: 0117 946 6690.
FIXTURES & FITTINGS:
only items mentioned in these particulars are included in the sale. Any other items are not included but may be available by separate arrangement.
TENURE:
it is understood that the property is Leasehold for the remainder of a 999 year lease from 25 March 1967 and is subject to an annual ground rent of £12.12s.0d. This information should be checked with your legal adviser.
SERVICE CHARGE:
it is understood that the monthly service charge is £183.33. Water bills are included within this charge. If service is not used in full, the remaining balance is refunded per annum. This information should be checked by your legal adviser.
LOCAL AUTHORITY INFORMATION:
Bristol City Council. Council Tax Band: D
