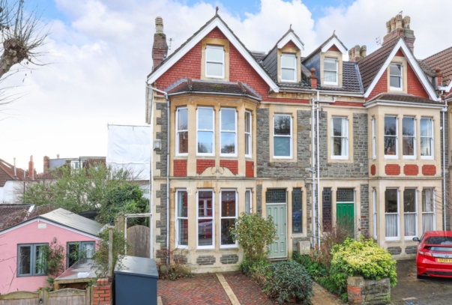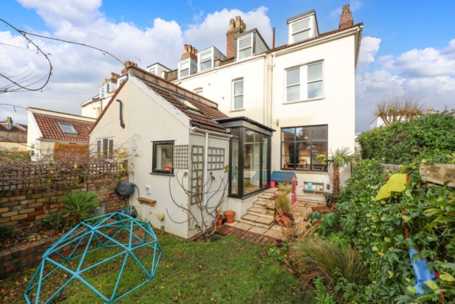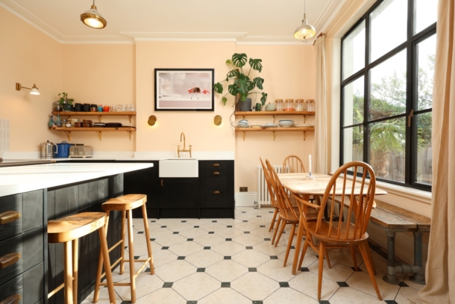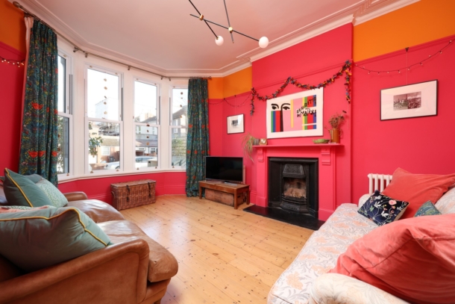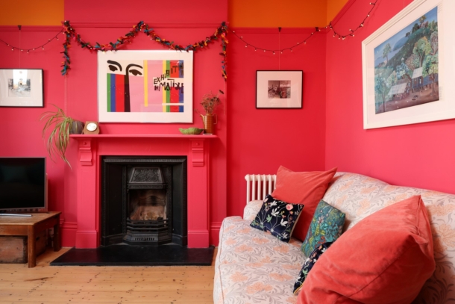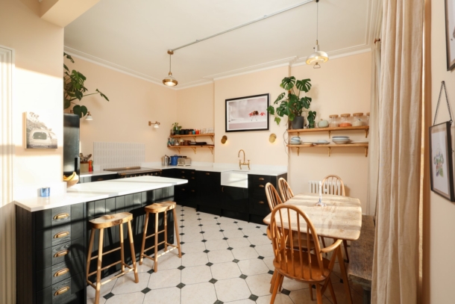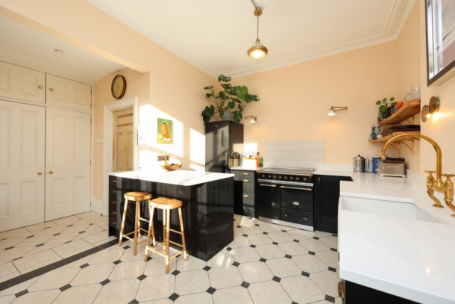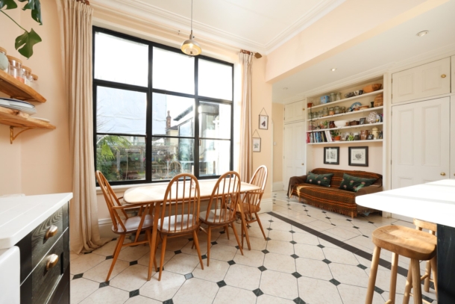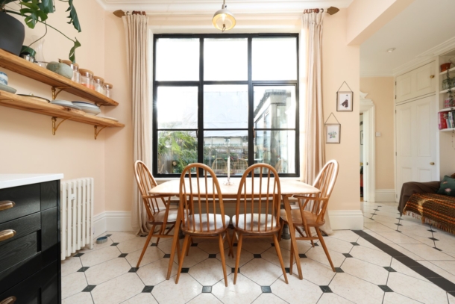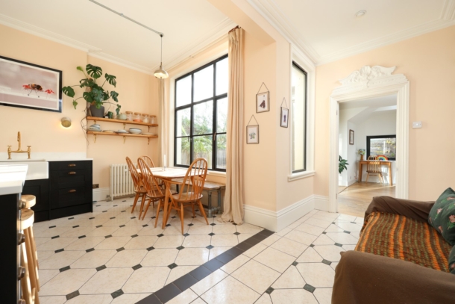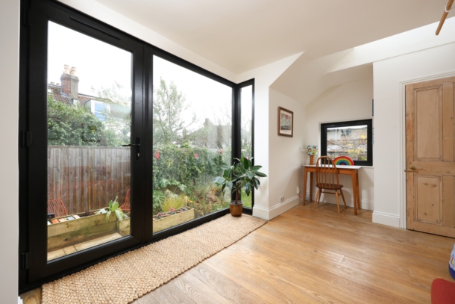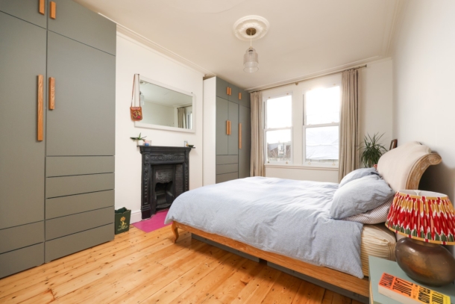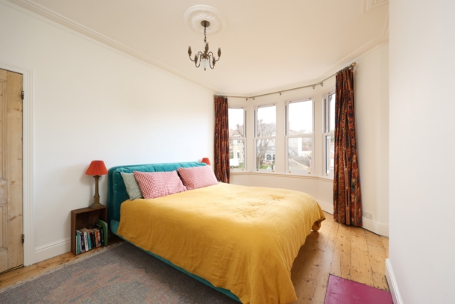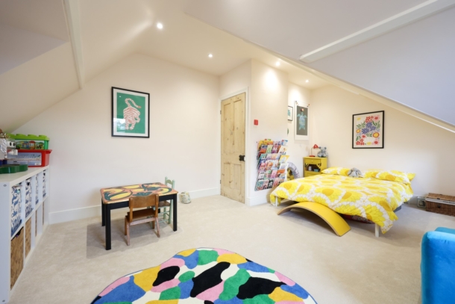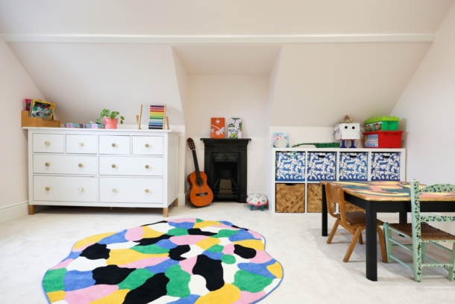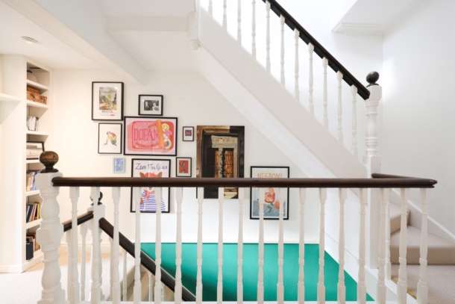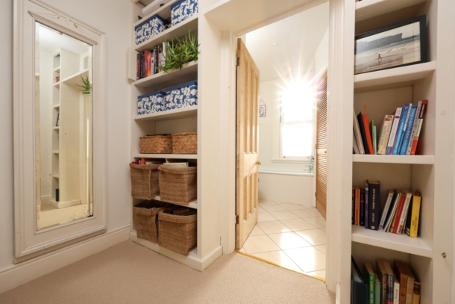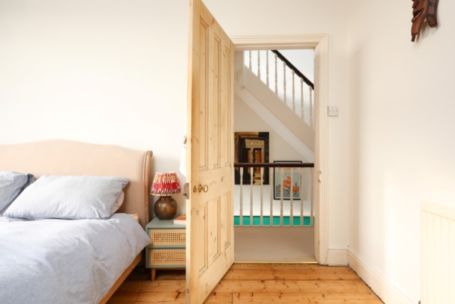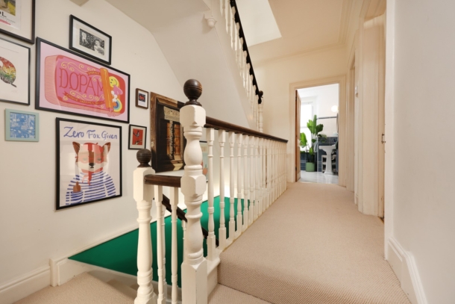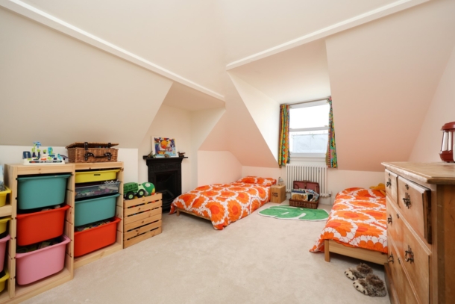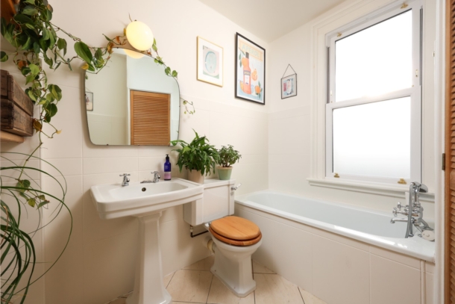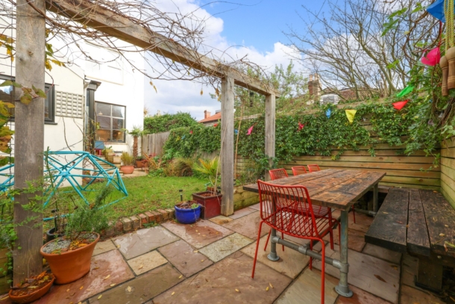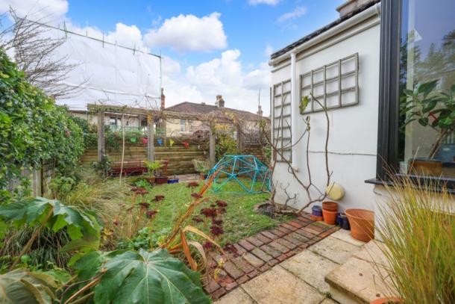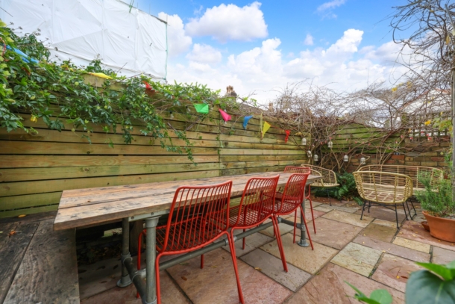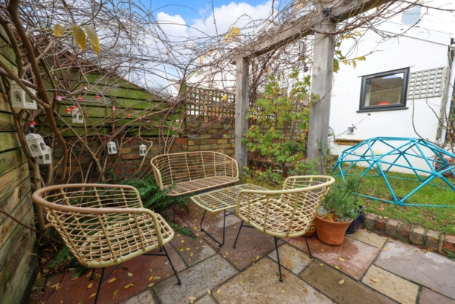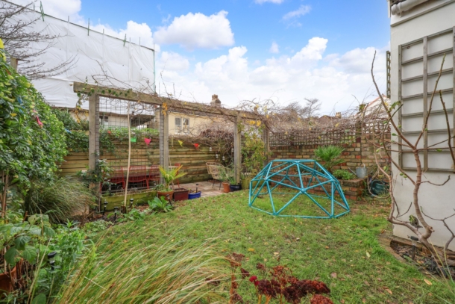Julius Road | Bishopston
Sold STC
GUIDE PRICE RANGE: £1,100,000 - £1,150,000
An elegant and well-proportioned 5 bedroom, 2 reception room Victorian end terraced family home situated in a popular and peaceful side road in Bishopston within just 500 metres of Redland Green School, making it an ideal location for families.
South facing level rear garden with handy gated side shared access lane.
Many original period features, balanced with a newly fitted kitchen and modern double glazed sliding sash style windows.
Desirable location on a neighbourly and well regarded road within close proximity of the excellent shops, cafes, restaurants and bus connections of Gloucester Road, whilst being within easy reach of all central areas and within 500 metres of Redland Green School.
Ground Floor: entrance vestibule flows through into an entrance hallway with large understairs storage cupboard, bay fronted sitting room with attractive fireplace, sociable kitchen/dining space flows through to a further garden room/reception 2, accessing the sunny rear garden.
First Floor: 2 double bedrooms, a family bathroom and separate shower room/wc.
Second Floor: 3 further bedrooms (two doubles and one single).
The front garden is landscaped to paving and offers potential to create off road parking (subject to dropping the kerb and any necessary associated consents).
An engaging and well-arranged period home with a calm and welcoming atmosphere, a sunny garden, far reaching views over Bristol and much more.
Property Features
- An elegant & well-proportioned Victorian end terraced family home
- 5 bedrooms (four doubles and a single/home office)
- Bay fronted sitting room with attractive fireplace
- Sociable kitchen/dining space with newly fitted kitchen
- Further reception 2/garden room
- Many original features alongside double glazed windows
- South facing level rear garden with handy gated shared side access lane
- Potential to create off road parking in the front garden (subject to necessary consents)
- An engaging and well-arranged family home
GROUND FLOOR
APPROACH:
via a garden path framed with flower borders containing various shrubs, with paved areas to side offering potential for off road parking (subject to any necessary consents). Bike storage. The pathway leads up to the main front door of the house which is framed with attractive original stained glass windows.
ENTRANCE VESTIBULE:
wonderful high ceilings with original ceiling cornicing, tessellated tiled floor, coat hooks and low level meter cupboards. Part glazed door through to:-
ENTRANCE HALLWAY:
an original staircase rising to the first floor landing, high ceilings with ceiling coving, door accessing generous understairs storage cupboard. Further doors lead off to the sitting room and kitchen/dining room.
SITTING ROOM: (front) (16' 0'' x 12' 0'') (4.87m x 3.65m)
high ceilings with ceiling coving and picture rail, wide bay to front comprising double glazed sliding sash windows, period cast iron fireplace, exposed stripped floorboards and two cast iron period style radiators.
KITCHEN/DINING ROOM: (18' 5'' x 15' 6'') (5.61m x 4.72m)
a brand new fitted kitchen comprising base level units with quartz worktop and inset Belfast style sink, island with overhanging breakfast bar. Appliance space for range cooker and fridge/freezer. Integrated dishwasher and undercounter freezer, ample space for dining table & chairs and sofa, large picture Crittall style double glazed window overlooking the rear garden, built-in larder storage cupboard and open shelving, tiled floor and period style cast iron radiator. Door accessing;-
RECEPTION 2/GARDEN ROOM: (14' 10'' x 9' 9'') (4.52m x 2.97m)
a useful second reception room filled with natural light provided by the dual aspect windows to rear and side, overlooking the rear garden. Further skylight window, exposed stripped floorboards, corner utility cupboard providing space for stacked washing machine and dryer. Double glazed door accessing the rear garden.
FIRST FLOOR
LANDING:
staircase continuing up to the second floor. Doors off to bedroom 1, bedroom 2, family bathroom and shower room/wc.
BEDROOM 1: (front) (16' 1'' x 11' 3'') (4.90m x 3.43m)
a good sized double bedroom with high ceilings, ceiling coving, wide bay to front comprising double glazed sliding sash style windows. Exposed stripped floorboards and a radiator.
BEDROOM 2: (15' 6'' x 11' 2'') (4.72m x 3.40m)
a double bedroom with high ceilings, ceiling coving, period fireplace, exposed stripped floorboards, two double glazed sliding sash style windows to rear, radiator.
FAMILY BATHROOM/WC:
(rear) panelled bath with mixer taps and shower attachment, low level wc, pedestal wash basin, radiator, corner airing cupboard housing Valliant gas central heating boiler, radiator, sliding double glazed sash style window, part tiled walls and tiled floor.
SHOWER ROOM/WC:
(front) a recessed shower enclosure with system fed shower, low level wc and pedestal wash basin, sliding double glazed sash window to front, radiator, part tiled walls and tiled floor.
SECOND FLOOR
LANDING
doors off to bedroom 3, bedroom 4 and bedroom 5/home office. Large glazed rooflight window provides natural light through the landing and stairwell.
BEDROOM 3: (front) (17' 8'' x 13' 9'') (5.38m x 4.19m)
a full width double bedroom with two dormers to front comprising double glazed sliding sash style windows. Two radiators and period fireplace.
BEDROOM 4: (rear) (14' 7'' x 9' 9'') (4.44m x 2.97m)
a double bedroom with sliding double glazed sash window to rear, radiator and period fireplace.
BEDROOM 5/HOME OFFICE: (rear) (11' 2'' x 7' 5'') (3.40m x 2.26m)
a single bedroom, nursery or home office with double glazed sliding sash style window to rear and a radiator.
OUTSIDE
FRONT GARDEN & SHARED SIDE ACCESS PATHWAY:
the front garden is landscaped to paving and offers potential to create off road parking (subject to dropping the kerb and any necessary associated consents). There is a pathway leading up to the front of the property and handy shared access lane up the left hand side of the house. This lane is shared between the first four houses on Julius Road and provides handy access through to the back gardens.
REAR GARDEN: (approx. 40' 0'' x 20' 0'' max/11'0 min in side return) (12.18m x 6.09m/3.35m)
a level landscaped southerly aspect rear garden, mainly laid to lawn with paved seating area closest to the kitchen/dining space and at the bottom of the garden there is a full width Indian sandstone patio, attractive brick and fenced boundary walls with climbers surrounding, flower borders containing grasses and shrubs. There is a gated door to side accessing a shared pedestrian lane for the first four properties on Julius Road.
IMPORTANT REMARKS
VIEWING & FURTHER INFORMATION:
available exclusively through the sole agents, Richard Harding Estate Agents, tel: 0117 946 6690.
FIXTURES & FITTINGS:
only items mentioned in these particulars are included in the sale. Any other items are not included but may be available by separate arrangement.
TENURE:
it is understood that the property is Freehold. This information should be checked with your legal adviser.
LOCAL AUTHORITY INFORMATION:
Bristol City Council. Council Tax Band: E
