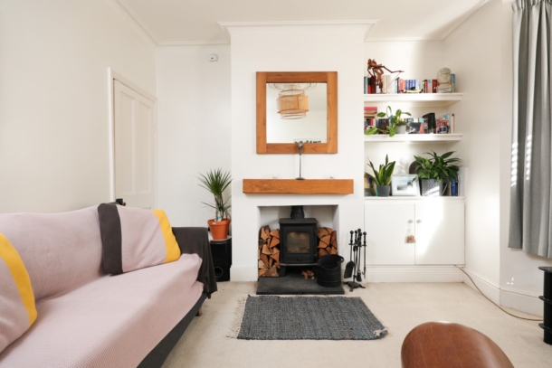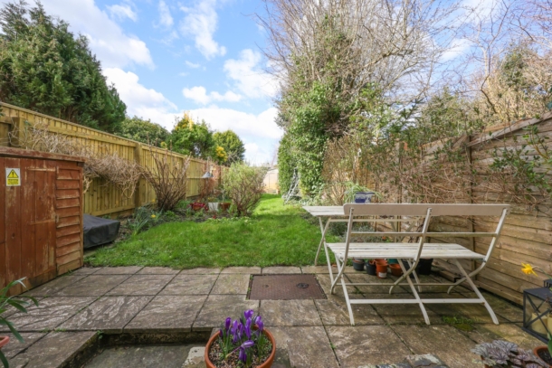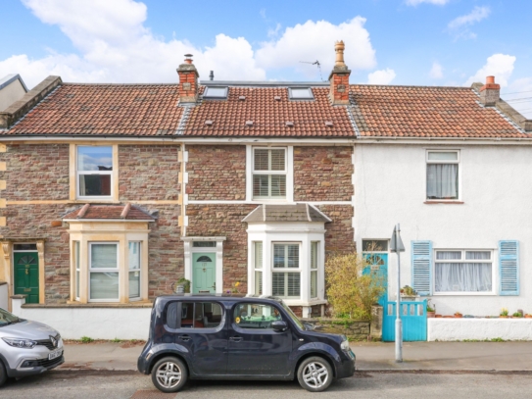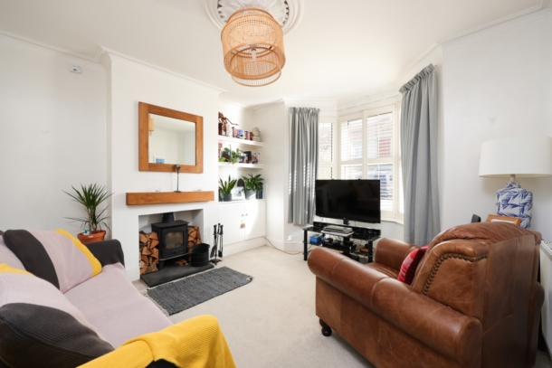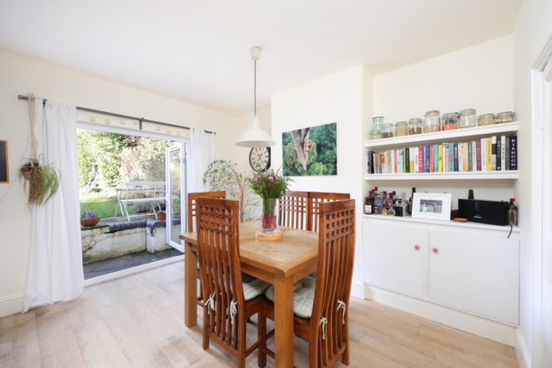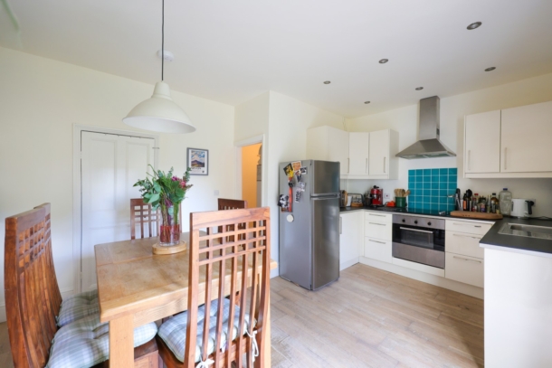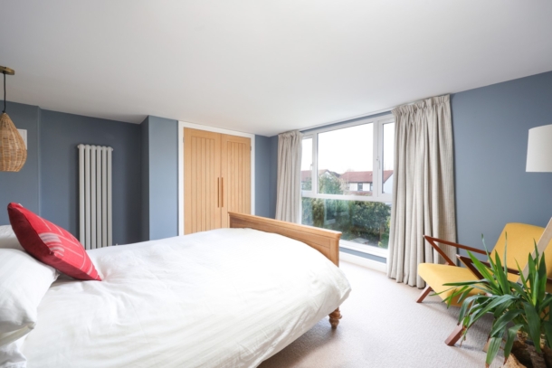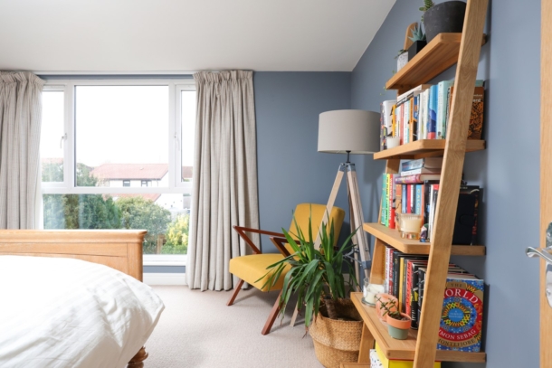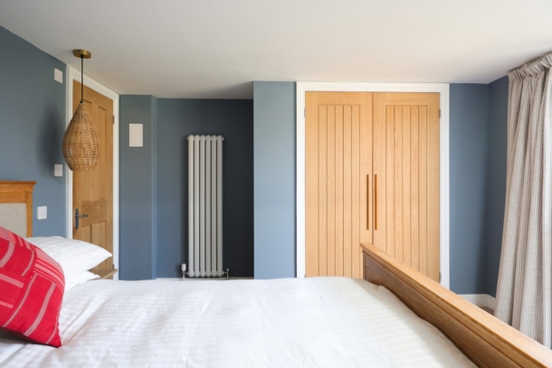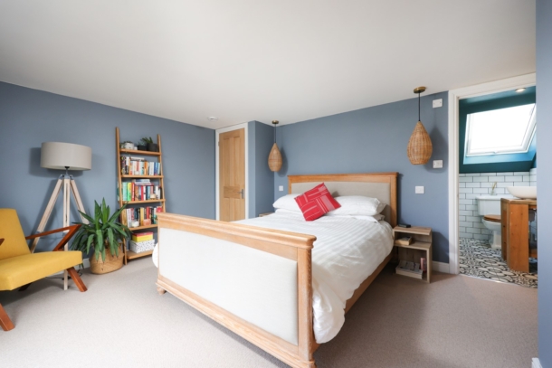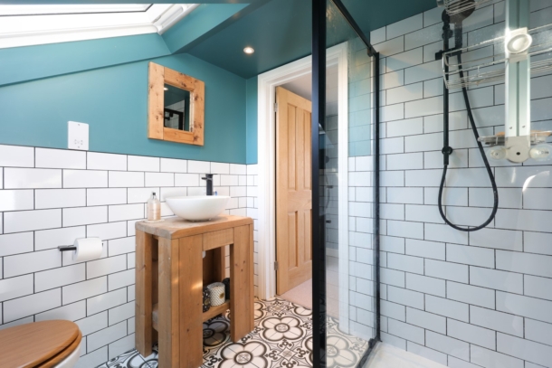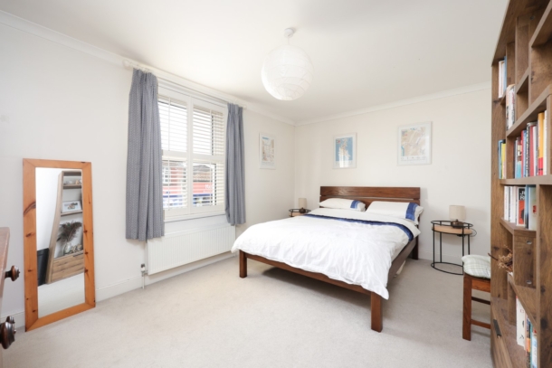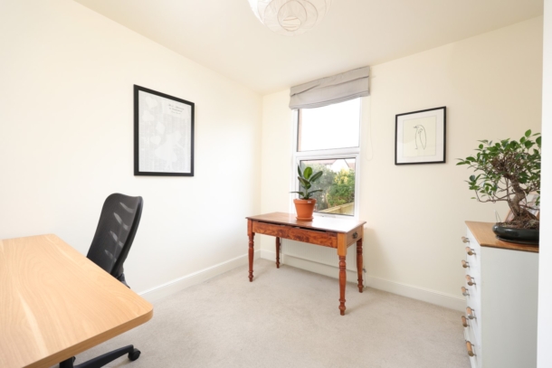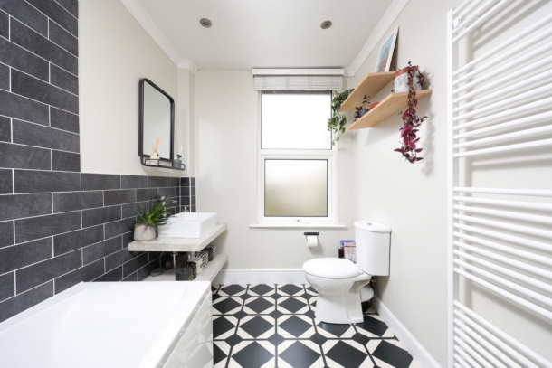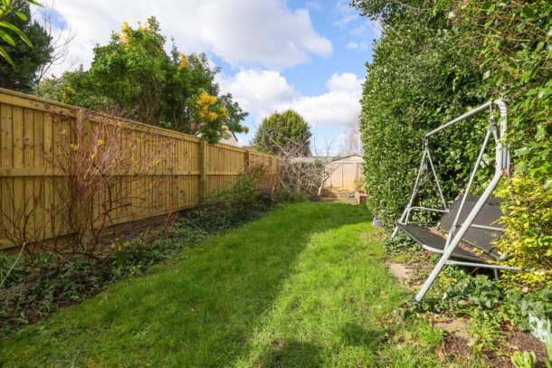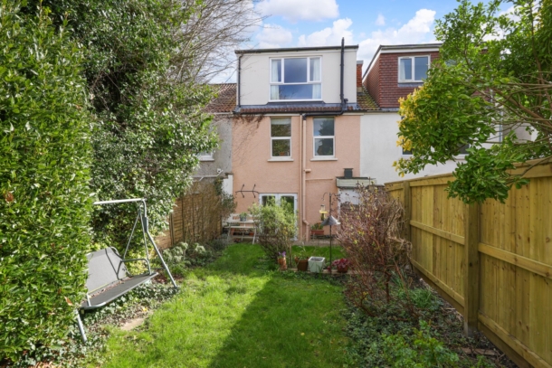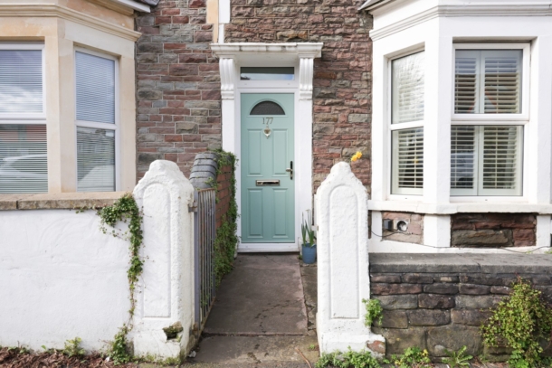Kellaway Avenue| Horfield
For Sale
Situated in the Golden Hill, Henleaze and Horfield borders, an exceptionally well-proportioned 3 double bedroom Victorian mid-terraced home having recently undergone an extensive renovation by the current owners and further benefiting from a large 65ft westerly rear garden.
Having recently undergone an extensive renovation by the current owners, including an exceptional loft conversion providing an impressive and spacious principal suite.
Stylish, light and well-presented throughout.
Large 65ft westerly rear garden.
Retains an abundance of attractive period features.
The property is set in a convenient location with a variety of useful shops on Kellaway Avenue whilst the amenities on Gloucester Road and Henleaze High Street are within easy reach. Both Tesco and Waitrose supermarkets are just a few minutes away by car. Also conveniently positioned within close proximity to Henleaze Infant and Junior School.
3 double bedrooms.
2 stylish and well-appointed bathrooms.
Property Features
- An exceptionally well-proportioned Victorian mid-terraced home
- Situated in the Golden Hill, Henleaze and Horfield borders
- Recently undergone an extensive renovation by the current owners
- 3 double bedrooms
- Large 65ft westerly rear garden
- Retains an abundance of attractive period features
GROUND FLOOR
APPRAOCH:
level pathway leads beside front courtyard garden and up to the main front door with fan light over, opening to:-
ENTRNACE VESTIBULE:
period tiled flooring, moulded skirting boards, ceiling light point, further door with glazed inserts opens to:-
ENTRANCE HALLWAY:
L-shaped hallway with doors to the sitting room, kitchen/dining room and staircase ascending to the first floor. Wooden laminate flooring, moulded skirting boards, radiator, ceiling light point.
SITTING ROOM: 12' 10'' x 12' 3'' (3.91m x 3.73m)
fitted carpet, moulded skirting boards, ceiling coving, central ceiling rose with light point, log burning stove fitted into chimney breast with wooden mantle over and slate hearth, built-in cupboard and shelving to one side of chimney recess, radiator, door to useful storage cupboard housing meters and fitted shelving, bay window to front elevation fitted with plantation style shutters.
KITCHEN/DINING ROOM: 15' 8'' x 11' 11'' (4.77m x 3.63m)
wooden laminate flooring, moulded skirting boards, radiator, ceiling light point and inset ceiling downlights, built-in cupboard and shelving to one side of chimney recess, double glazed French doors to rear elevation opening out to the rear garden and proving plenty of natural light. Ample space for dining furniture. Kitchen fitted with an array of wall, base and drawer units with square edged working surface over and inset stainless steel sink with mixer tap and drainer to side. Integrated gas oven, 4 ring gas hob over with extractor hood and tiled splashback, integrated dishwasher. Space for freestanding fridge/freezer. Door opening to understairs storage cupboard with light point.
FIRST FLOOR
LANDING:
staircase ascending from hall floor and continuing up to second floor. Doors to bedroom 2, 3 and family bathroom. Further door accessing Airing Cupboard housing Worcester combi boiler.
BEDROOM 2: 15' 7'' x 10' 10'' (4.75m x 3.30m)
fitted carpet, moulded skirting boards, radiator, ceiling coving, ceiling light point, double glazed window to front elevation with plantation style shutters.
BEDROOM 3: 9' 11'' x 9' 9'' (3.02m x 2.97m)
fitted carpet, moulded skirting boards, radiator, ceiling light point, double glazed window to rear elevation overlooking the garden.
BATHROOM/WC:
white suite comprising low level wc, bath with wall mounted system fed shower over, glass shower screen and tiled surrounds, ceramic wash basin mounted on wooden shelf, with matching shelf below, heated towel rail, extractor fan, inset ceiling downlights, vinyl tile effect flooring and opaque glazed window to rear elevation.
SECOND FLOOR
LANDING:
carpeted staircase ascending from the first floor, Velux skylight to front elevation providing natural light to landing and stairwell, door to eaves storage. Door to:-
BEDROOM 1: 14' 9'' x 11' 8'' (4.49m x 3.55m)
fitted carpet, two ceiling light points, moulded skirting boards, built-in wardrobe, radiator, floor to ceiling double glazed window to rear elevation offering a pleasant leafy outlook, door opening to:-
En Suite Shower/wc:
low level wc, ceramic bowl sink mounted into rustic wooden vanity unit with mixer tap over, shower enclosure with glass screen and wall mounted shower, tiled surrounds, vinyl tiled effect flooring, Velux skylight to front elevation, inset ceiling downlights.
OUTSIDE
FRONT GARDEN:
compact useful front courtyard with space for bins/recycling storage. Dwarf stone wall boundary.
REAR GARDEN: 65' 0'' x 0' 0'' (19.80m x 0.00m)
large rear garden mainly laid to lawn with paved patio closest to the house, timber fence borders with flower beds housing variety of plants, trees and shrubs running alongside, wooden bike store.
IMPORTANT REMARKS
VIEWING & FURTHER INFORMATION:
available exclusively through the sole agents, Richard Harding Estate Agents, tel: 0117 946 6690.
FIXTURES & FITTINGS:
only items mentioned in these particulars are included in the sale. Any other items are not included but may be available by separate arrangement.
TENURE:
it is understood that the property is Freehold. This information should be checked with your legal adviser.
LOCAL AUTHORITY INFORMATION:
Bristol City Council. Council Tax Band: B
