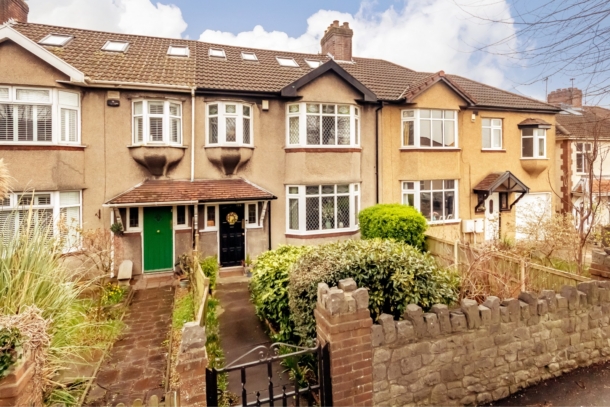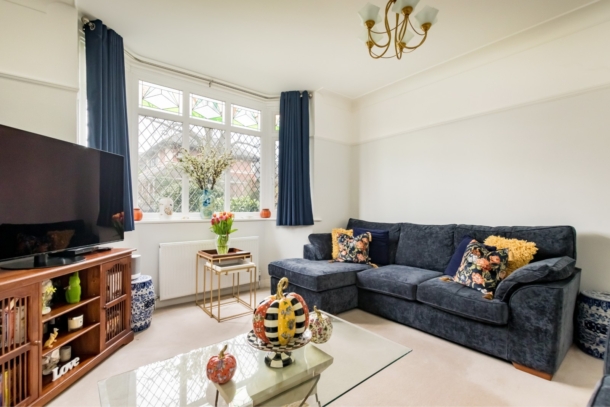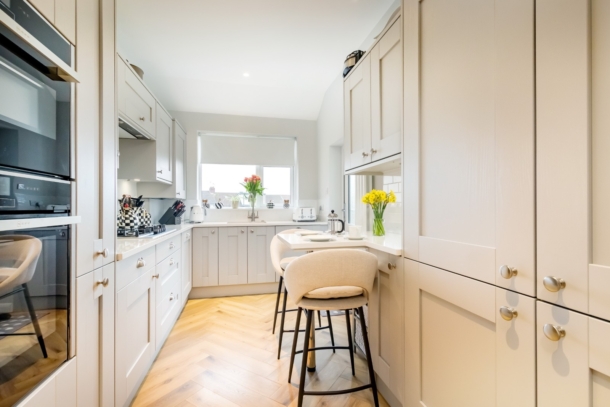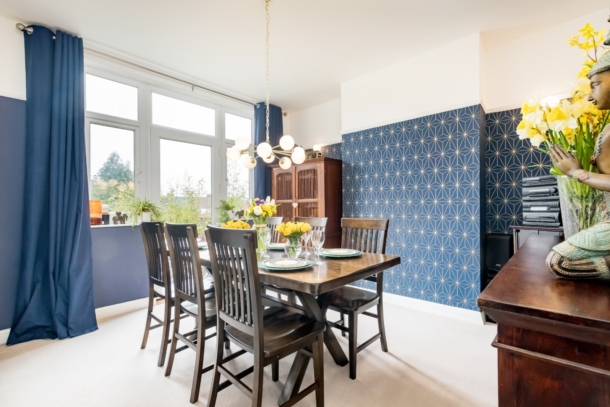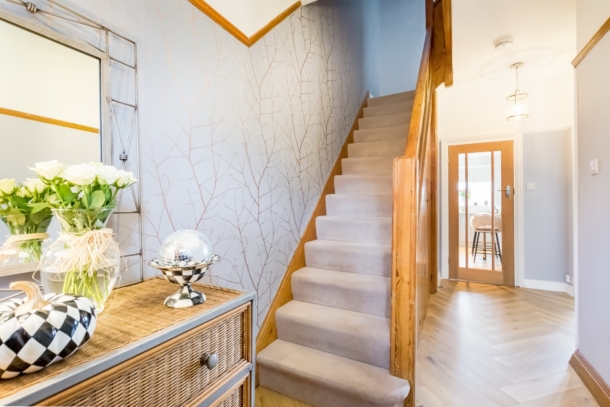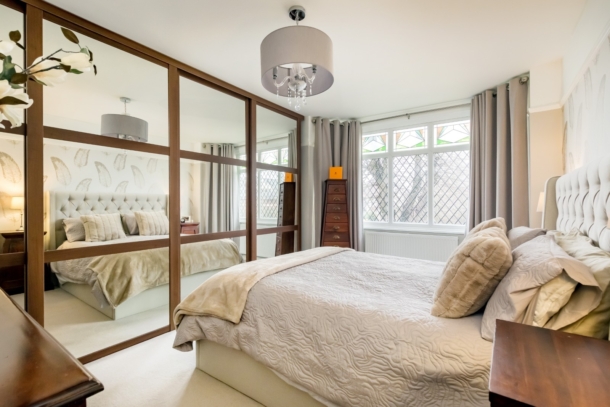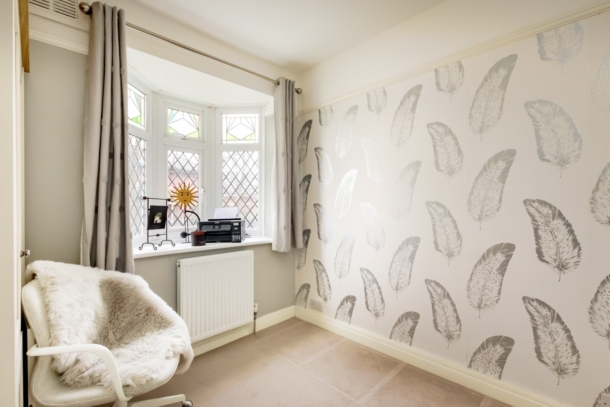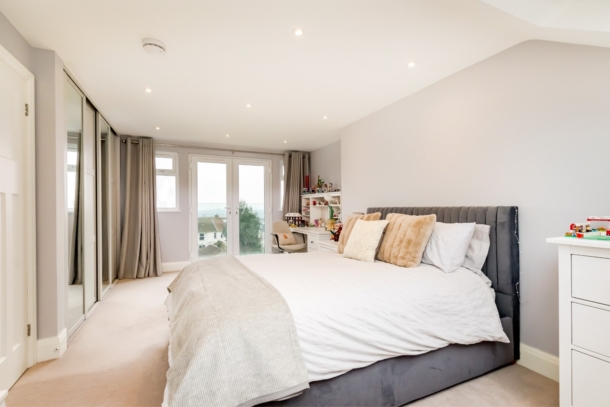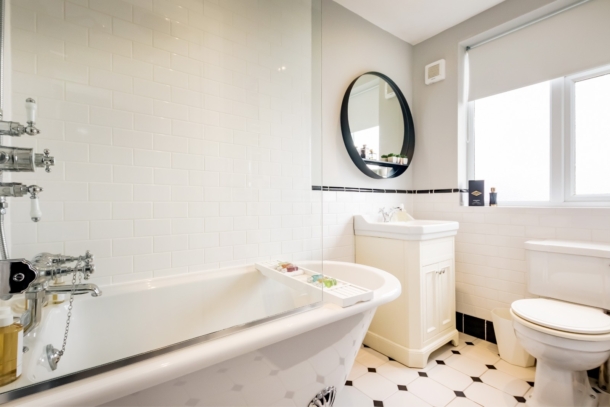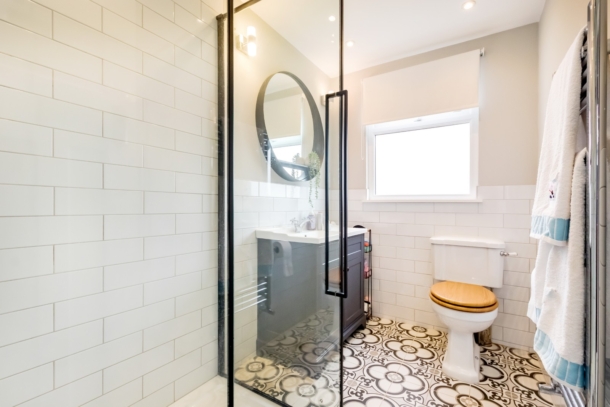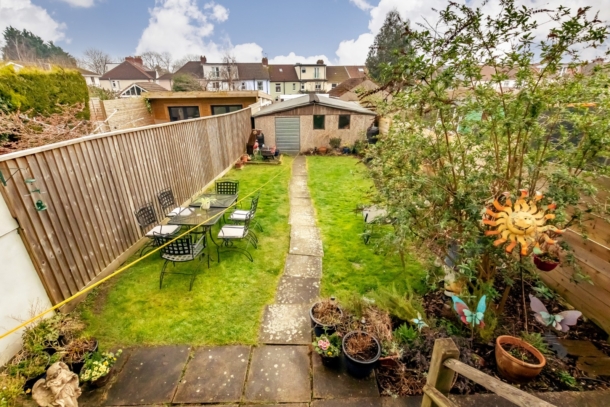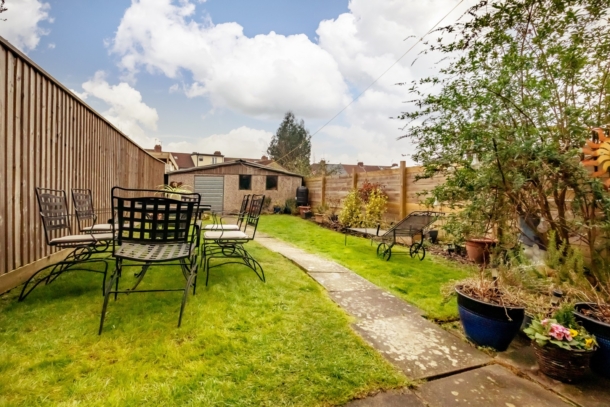Kellaway Avenue | Golden Hill
For Sale
An incredibly smart and exceptionally spacious 4 bedroom (1 en-suite) 1930’s character home situated within just 100 metres of Horfield Common, and further benefiting from a fabulous 52ft x 21ft lawned garden, a superb loft conversion with breathtaking views and the rare advantage of a double garage.
Tastefully renovated within recent years, this much-loved family home offers a stylish and high specified interior with a pleasing layout and plenty of retained character.
Ground floor: entrance hallway with understairs storage, bay fronted sitting room, reception 2/dining room, stylish and well-appointed modern kitchen with integrated Neff appliances and Quartz worktop.
First floor: two double bedrooms a further single bedroom and a family bathroom/wc, plus an additional separate wc.
Second floor: superb loft conversion (2020) with adjoining shower room/wc, Juliette balcony with incredible views across Bristol towards the Mendip Hills.
Double garage with a secure gated rear access lane.
The property is set in a convenient location with the amenities on Gloucester Road and Henleaze Road are within easy reach. Both Tesco and Waitrose supermarkets are also nearby.
Sold for the first time in 30 years, yet modernised and presented to a superb standard, this welcoming and versatile home has much to offer.
Property Features
- An incredibly smart and exceptionally spacious character home
- Situated within 100 metres of Horfield Common
- Tastefully renovated within recent years with plenty of retained characater
- 4 bedrooms (1 en suite)
- 2 reception rooms
- A superb lawned rear garden and a double garage
- Sold for the first time in 30 years
GROUND FLOOR
APPROACH:
via garden gate and pathway leading through a pretty front garden towards the attractive covered entrance and main front door to the property.
ENTRANCE HALLWAY: 16' 10'' x 6' 0'' max inclusive of staircase (5.13m x 1.83m)
an original exposed stripped pine staircase rising to the first floor landing with generous understairs storage, engineered oak parquet flooring, picture rail, original stained glass windows beside the front door to the front allowing some natural light into the entrance hallway and door leads off the entrance hall into the sitting room, dining room/reception 2 and the kitchen/breakfast room.
SITTING ROOM: 14' 1'' max into bay x 13' 7'' (4.29m x 4.14m)
a wide bayed front comprising double glazed leaded windows with inset period style stained glass panels over, high ceilings with ceiling coving and picture rail, feature fireplace, radiator and cable television point.
dining room/wreception 2: 12' 10'' x 12' 0'' max into chimney recess (3.91m x 3.65m)
a bright second reception room with high ceilings, picture rail, double glazed windows to rear, offering a lovely outlook over the rear garden with central double glazed door also accessing the raised decked terrace, which in turn has steps down onto the garden.
KITCHEN/BREAKFAST ROOM: 14' 0'' x 7' 8'' (4.26m x 2.34m)
a smart modern fitted kitchen comprising of base and eye level cupboards and drawers with Quartz worktop over with inset 1½ bowl sink and drainer unit. Integrated appliances including double eye level Neff ovens, fridge/freezer, dishwasher and washer/dryer. Wall mounted Worcester gas central heating boiler. Ample storage cupboards, including a pull-out larder or pantry cupboard, breakfast bar, contemporary upright radiator, oak herringbone flooring, double glazed window to rear and part double glazed door to rear, accessing the rear garden.
FIRST FLOOR
LANDING:
a spacious central landing with staircase continuing up to the fabulous loft conversion, doors lead off the first-floor landing to bedroom 2, bedroom 3, bedroom 4/home office, family bathroom/wc and a separate cloakroom/wc.
BEDROOM 2: 14' 7'' max into bay x 11' 7'' max into chimney recess (4.44m x 3.53m)
a good-sized double bedroom with high ceilings, picture rail, double glazed leaded windows to front with period style-stained glass panels over. Radiator, sliding mirrored doors span one length of the room and access recessed wardrobes.
BEDROOM 3: (rar) 12' 5'' x 11' 7'' max into chimney recess (3.78m x 3.53m)
double bedroom with high ceilings, picture rail, radiator and double-glazed windows to rear offering a fabulous city scape view over rooftops of neighbouring buildings towards the city centre and Mendip Hills in the background.
BEDROOM 4/HOME OIFFICE: 8' 0'' x 8' 0'' (2.44m x 2.44m)
a single bedroom or home office with high ceilings, picture rail, radiator, feature bay window to front comprising double glazed leaded windows with inset stained-glass panels over.
BATHROOM/WC:
a stylish well appointed family bathroom with a period style claw foot bath with mixer taps and shower over, low level wc, wash hand basin with storage cabinets beneath, art deco style tiling to walls and floor, inset spotlights, double glazed window to rear, heated towel rail and extractor fan.
WC:
low level wc with inset wash basin over, art deco style tiling to dado height with floor tiles and double-glazed window to rear.
SECOND FLOOR
LANDING:
a superb loft conversion (2020) carried out by Jon Pritchard, a well-regarded loft conversion specialist. Above the landing there is a Velux skylight window providing natural light through the landing and stairwell, doors leading off to bedroom 1, shower room/wc and further door accessing a generous walk in storage room with Velux skylight window.
BEDROOM 1: 19' 5'' x 11' 2'' to front of built in wardrobes (5.91m x 3.40m)
fantastic principal double bedroom with 2 Velux skylight windows to front, further double glazed windows to rear with central double glazed double doors with Juliette balcony offering a breath taking panoramic city scape view over the roof tops of neighbouring buildings taking in all of the surrounding area including Bishopston, County Cricket Ground and right over the City Centre to the Mendip and Dundry Hills. Recessed wardrobes, further recesses eaves storage spaces and inset spotlights.
SHOWER ROOM/WC:
smart shower room with oversized shower, low level wc and pedestal wash basin. Tiled floor and part tiled walls.
OUTSIDE
FRONT GARDEN:
a lawned front garden sets the property back from the pavement edge, there is a stone boundary wall to front, lawned sections, hedgerows and flower borders.
REAR GARDEN: 52' 0'' x 21' 0'' plus double garage (15.84m x 6.40m)
a superb lawned rear garden with fenced boundaries, raised decked seating area closest to the property, outside tap and central pathway leading through to the rear access of the double garage.
GARAGE: 18' 8'' x 19' 9'' (5.69m x 6.02m)
2 up and over doors provide access from the gated rear access lane to the double garage where there is ample space for 2 family sized vehicles plus additional storage, pitched roof and windows to rear overlooking the rear garden.
IMPORTANT REMARKS
VIEWING & FURTHER INFORMATION:
available exclusively through the sole agents, Richard Harding Estate Agents Limited, tel: 0117 946 6690.
FIXTURES & FITTINGS:
only items mentioned in these particulars are included in the sale. Any other items are not included but may be available by separate arrangement.
TENURE:
it is understood that the property is freehold. This information should be checked with your legal adviser.
LOCAL AUTHOIRTY INFORMATION:
Bristol City Council. Council Tax Band: C
